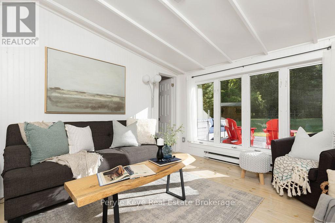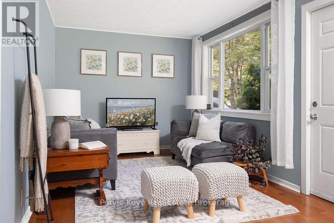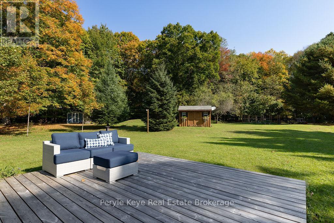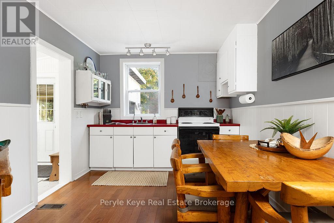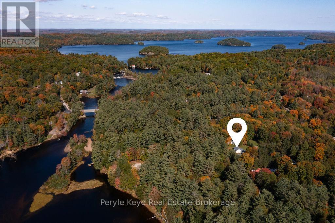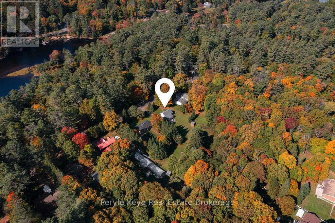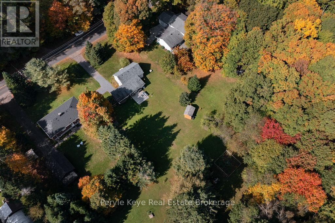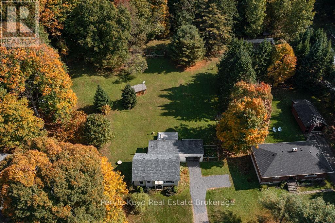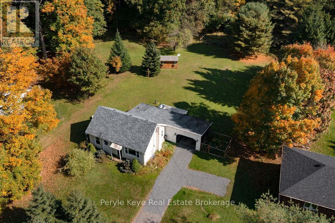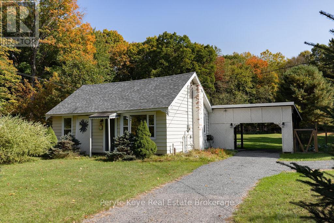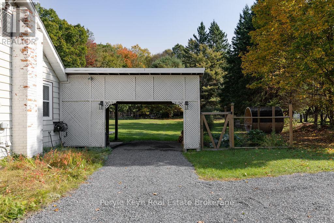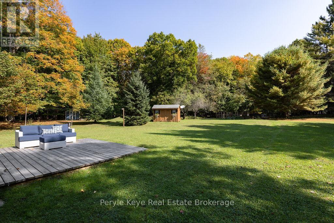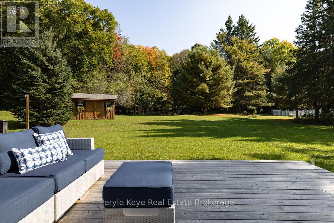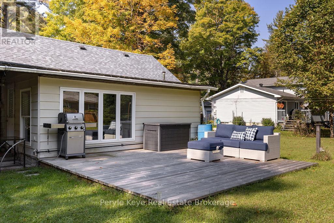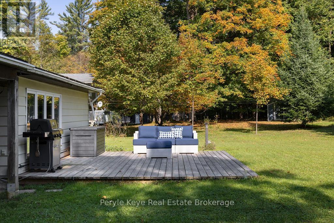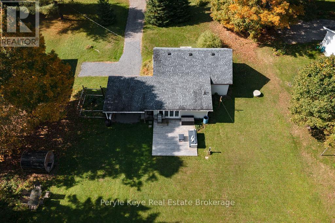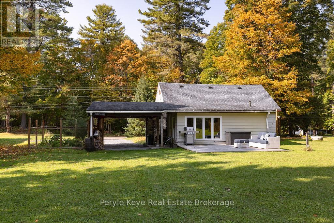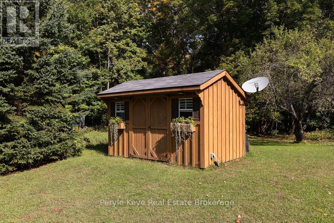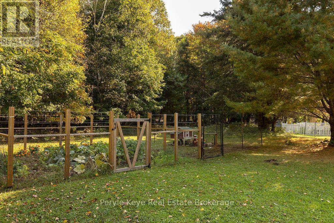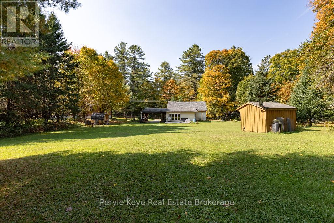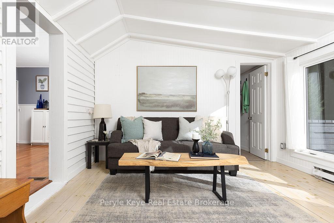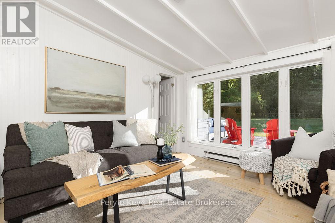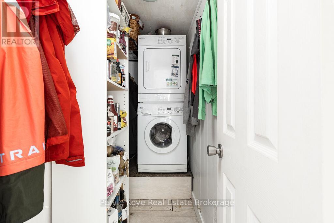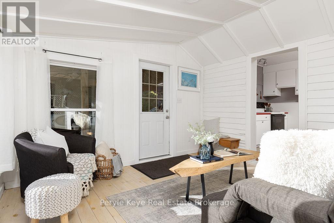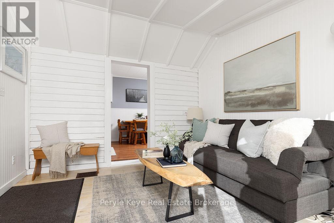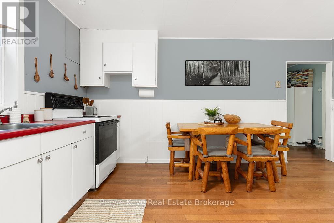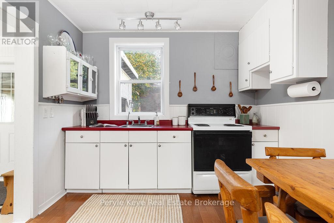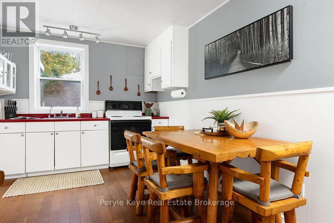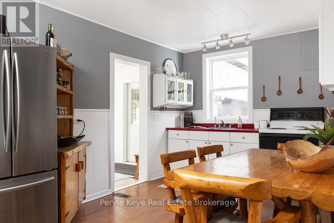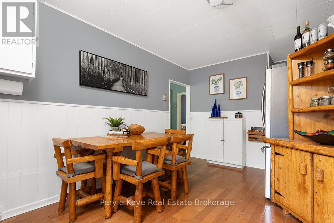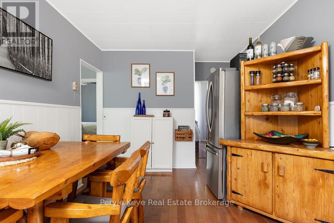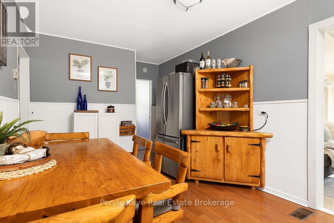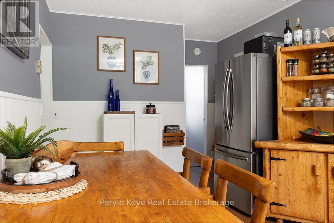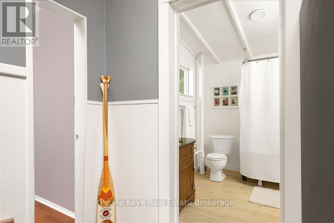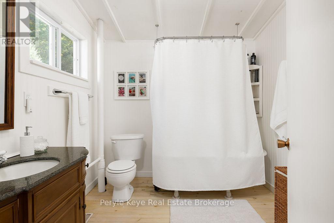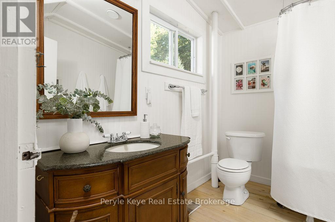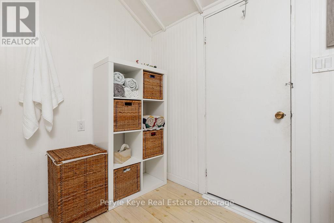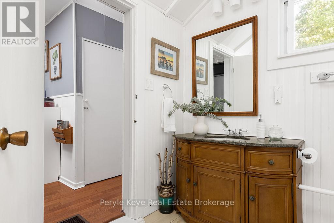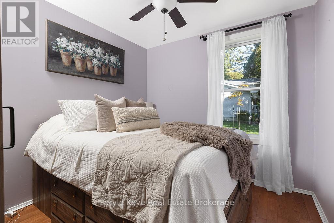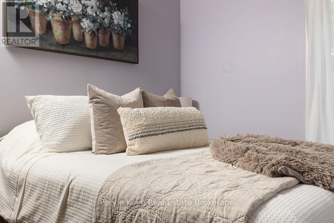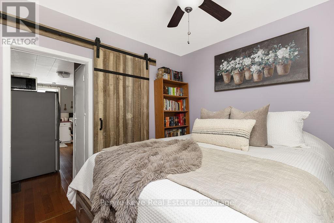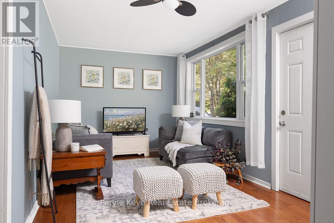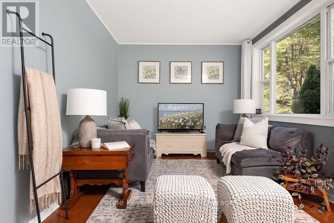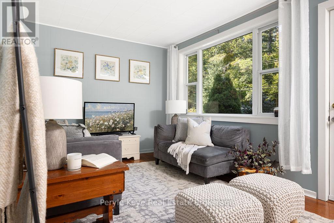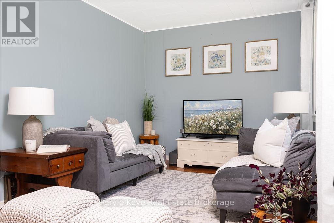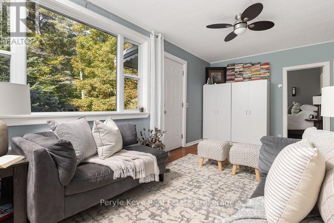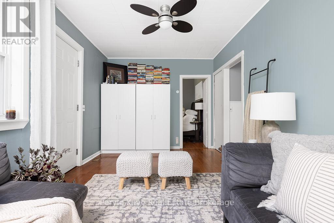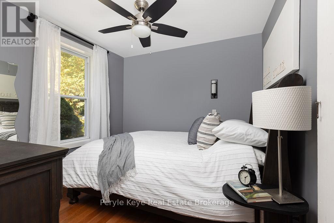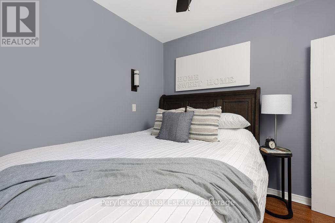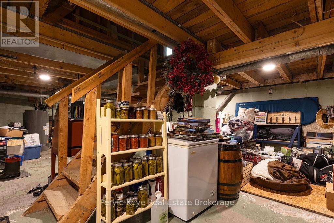71 Deer Lake Road Huntsville, Ontario P0B 1L0
$524,900
Imagine a life where apple trees mark the seasons, the lake is close enough to call your own, and home is where calm and connection meet. This isn't just where you live- it's where your story unfolds. Set in the heart of Port Sydney, 71 Deer Lake Road makes life beautifully simple. One-level living. A backyard that feels endless. A home rooted in community, surrounded by nature, and steps from everything that makes Port Sydney special. Morning rallies on the tennis courts. A quick nine holes at Granite Ridge. Mary Lake to cool off. Plus, quick access to Hwy 11, groceries, fuel, and more are just minutes away. Perfectly connected while still feeling worlds apart. Framed by tall trees and set on nearly an acre, the property sets a tone of calm the moment you arrive. This backyard offers what most in-town homes can only dream of - space for gardens, room for play, and golden evenings on the deck. Summer writes its own story here: bruschetta from garden tomatoes, apple pie from your own trees, and the sky fading to gold as you unwind outdoors. Step inside, and the home instantly feels warm and welcoming. The sunroom greets you with natural light - a place where hours pass easily, pages turn slowly, and conversations flow with ease. Hardwood floors carry you through a layout designed for ease: an eat-in kitchen that makes mealtime effortless, a cozy living room for unwinding, two inviting bedrooms, and a spacious 4pc bathroom. Plus, the convenience of a nat gas furnace, main-floor laundry, carport, and an unfinished basement leaves the door open for more - extra living space, storage, or a workshop. And with Huntsville and Bracebridge only 15 minutes away, errands, dining, and shopping are never out of reach. Whether you're buying your first home, downsizing, or simply craving a quieter pace of life, 71 Deer Lake Road offers the space, setting, and community to make it all possible. This is the calm you've been craving. Peaceful. Connected. Absolutely Unforgettable. (id:42776)
Open House
This property has open houses!
11:00 am
Ends at:1:00 pm
Property Details
| MLS® Number | X12417986 |
| Property Type | Single Family |
| Community Name | Stephenson |
| Features | Flat Site |
| Parking Space Total | 4 |
| Structure | Deck, Shed |
Building
| Bathroom Total | 1 |
| Bedrooms Above Ground | 2 |
| Bedrooms Total | 2 |
| Appliances | Water Heater, Dryer, Stove, Washer, Refrigerator |
| Architectural Style | Bungalow |
| Basement Development | Unfinished |
| Basement Type | N/a (unfinished) |
| Construction Style Attachment | Detached |
| Exterior Finish | Vinyl Siding |
| Foundation Type | Block, Concrete |
| Heating Fuel | Natural Gas |
| Heating Type | Forced Air |
| Stories Total | 1 |
| Size Interior | 700 - 1,100 Ft2 |
| Type | House |
| Utility Water | Dug Well |
Parking
| Carport | |
| No Garage |
Land
| Acreage | No |
| Sewer | Septic System |
| Size Depth | 368 Ft ,1 In |
| Size Frontage | 100 Ft |
| Size Irregular | 100 X 368.1 Ft |
| Size Total Text | 100 X 368.1 Ft |
Rooms
| Level | Type | Length | Width | Dimensions |
|---|---|---|---|---|
| Lower Level | Recreational, Games Room | 8.42 m | 5.68 m | 8.42 m x 5.68 m |
| Main Level | Bathroom | 2.48 m | 2.56 m | 2.48 m x 2.56 m |
| Main Level | Bedroom | 2.77 m | 2.79 m | 2.77 m x 2.79 m |
| Main Level | Bedroom | 2.83 m | 2.88 m | 2.83 m x 2.88 m |
| Main Level | Family Room | 5.59 m | 2.83 m | 5.59 m x 2.83 m |
| Main Level | Kitchen | 5.65 m | 2.91 m | 5.65 m x 2.91 m |
| Main Level | Sunroom | 3.27 m | 3.71 m | 3.27 m x 3.71 m |
Utilities
| Natural Gas Available | Available |
https://www.realtor.ca/real-estate/28893938/71-deer-lake-road-huntsville-stephenson-stephenson

200 Manitoba Street, Unit #1
Bracebridge, Ontario P1L 2E2
(705) 646-3975
www.perylekeye.ca/
Contact Us
Contact us for more information

