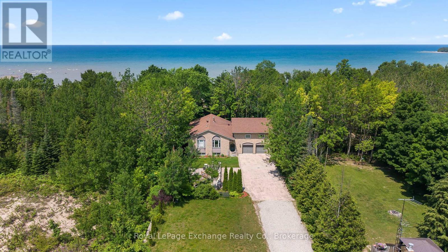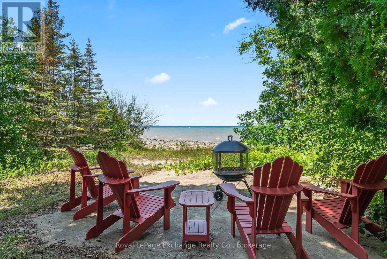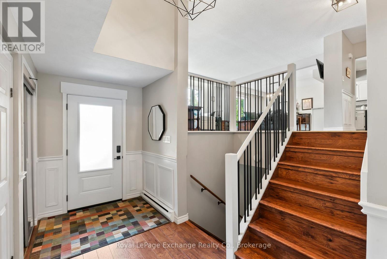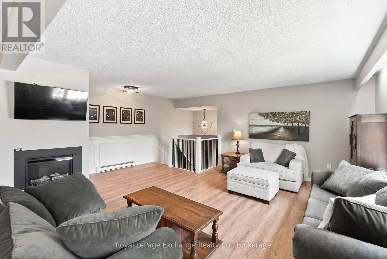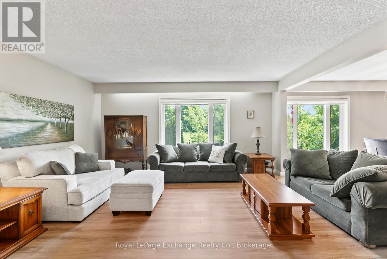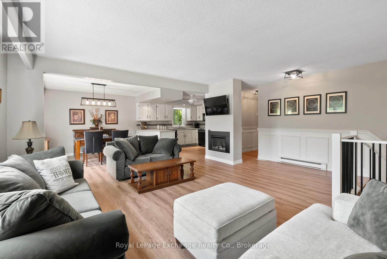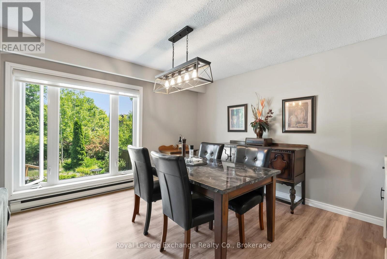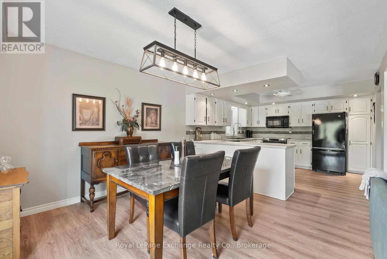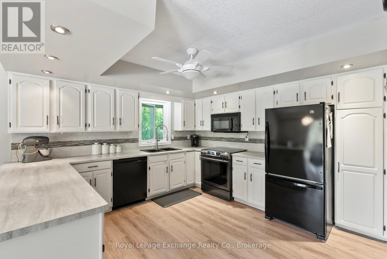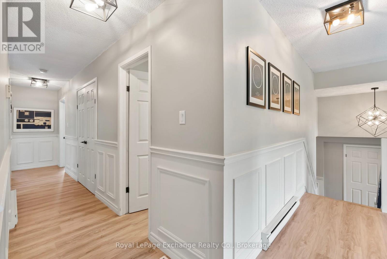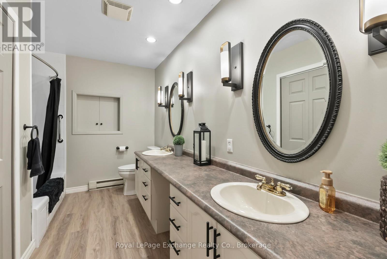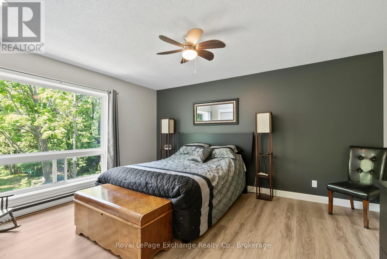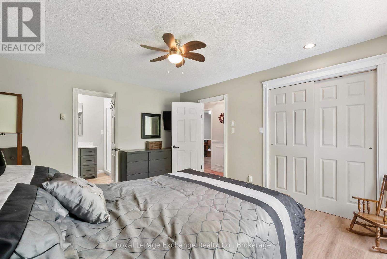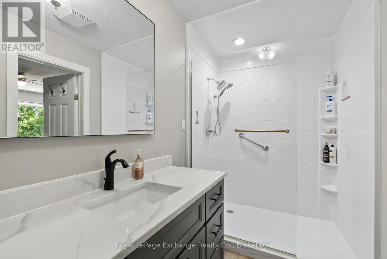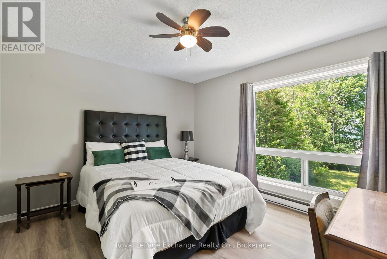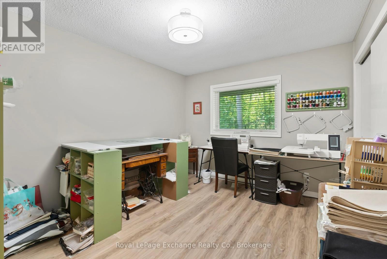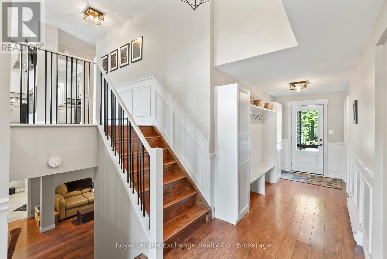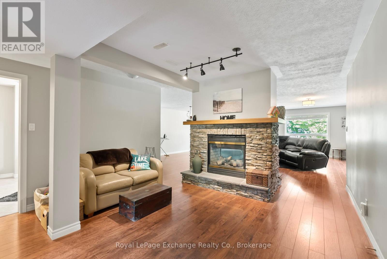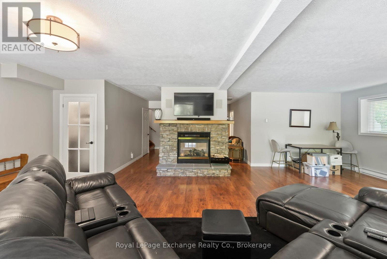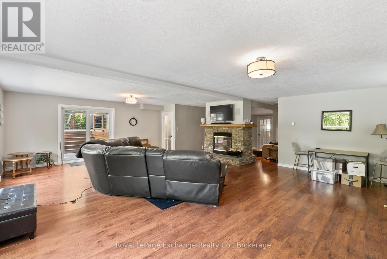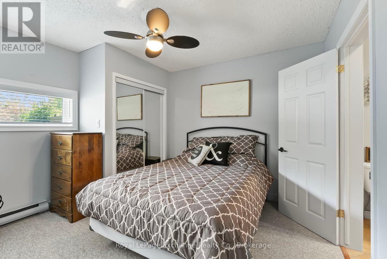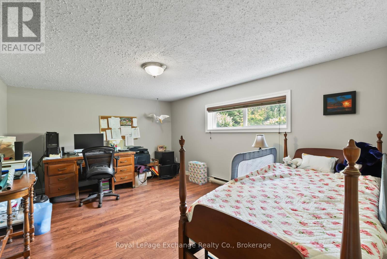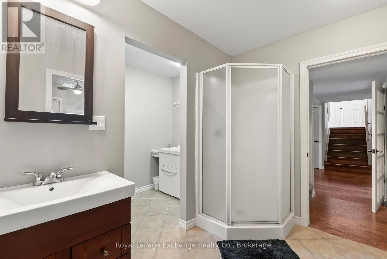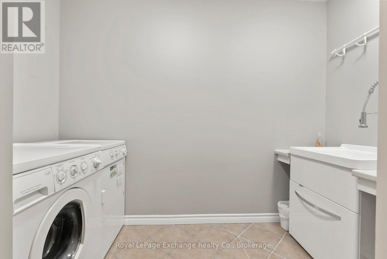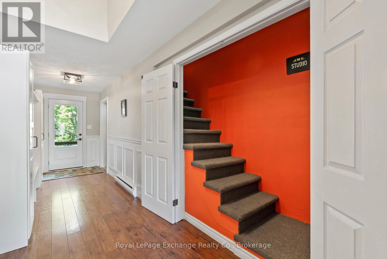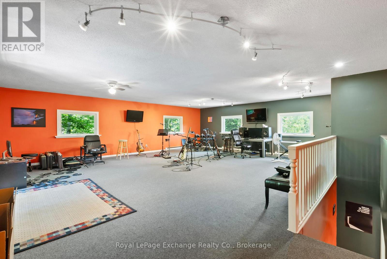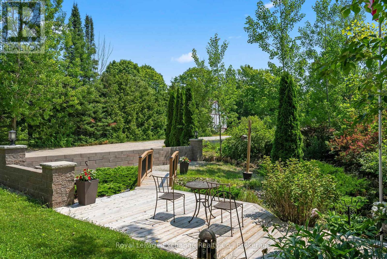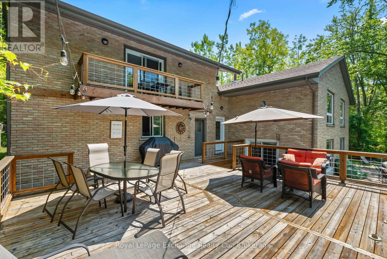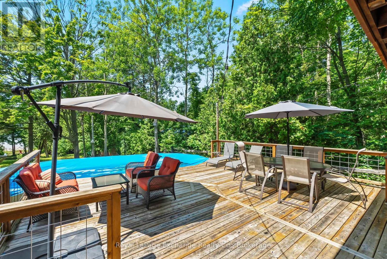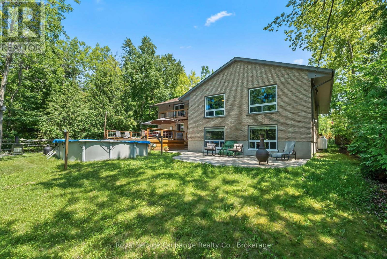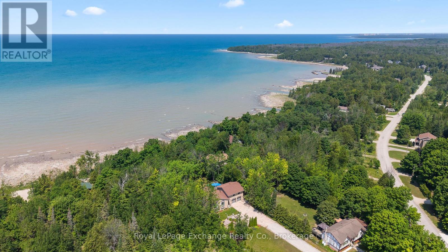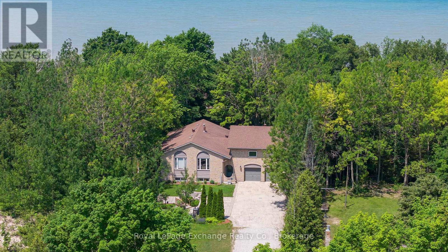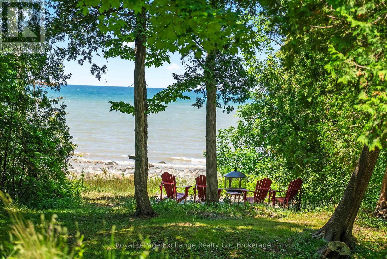71 Upper Lorne Beach Road Kincardine, Ontario N0G 2T0
$1,200,000
Welcome to this stunning 1-acre lakefront property offering 69 feet of pristine shoreline and breathtaking Lake Huron sunsets. This all-brick home boasts over 3,500 sq ft of finished living space, an attached two-car garage and a refreshing above-ground pool perfect for summer enjoyment. The main level offers an inviting open-concept layout with kitchen, dining, and living area. You'll find 3 spacious bedrooms and 2 full bathrooms, including a lakeside primary suite with private ensuite. The fully finished walkout basement features a generous family room with a double-sided stone propane fireplace, two additional bedrooms, a 3-piece bath and access to the back patio and pool. A standout bonus is the heated recreation room (26'x30') above the garage ideal for a home gym, games room, or studio. Recent updates include heat pump w/ac (2025), pool liner (2025), pool pump (2024), main floor flooring and completely renovated main floor bathrooms (2022), refreshed foyer (2022), front door (2024), back door (2025). Located on sought-after Lorne Beach, this property blends the best of lakefront serenity and year-round comfort. (id:42776)
Open House
This property has open houses!
1:00 pm
Ends at:3:00 pm
Property Details
| MLS® Number | X12266083 |
| Property Type | Single Family |
| Community Name | Kincardine |
| Amenities Near By | Beach |
| Community Features | School Bus |
| Easement | Environment Protected, None |
| Equipment Type | Propane Tank |
| Features | Wooded Area, Irregular Lot Size, Level |
| Parking Space Total | 10 |
| Pool Type | Above Ground Pool |
| Rental Equipment Type | Propane Tank |
| Structure | Deck, Patio(s), Shed |
| View Type | Lake View, Direct Water View |
| Water Front Type | Waterfront |
Building
| Bathroom Total | 3 |
| Bedrooms Above Ground | 5 |
| Bedrooms Total | 5 |
| Amenities | Fireplace(s), Separate Heating Controls |
| Appliances | Garage Door Opener Remote(s), Central Vacuum, Water Heater, Water Meter, Dishwasher, Freezer, Garage Door Opener, Microwave, Stove, Window Coverings, Refrigerator |
| Architectural Style | Raised Bungalow |
| Basement Development | Finished |
| Basement Features | Walk Out |
| Basement Type | N/a (finished) |
| Construction Style Attachment | Detached |
| Cooling Type | Wall Unit |
| Exterior Finish | Brick |
| Fire Protection | Smoke Detectors |
| Fireplace Present | Yes |
| Fireplace Total | 2 |
| Foundation Type | Block |
| Heating Fuel | Electric |
| Heating Type | Heat Pump |
| Stories Total | 1 |
| Size Interior | 2,500 - 3,000 Ft2 |
| Type | House |
| Utility Water | Municipal Water |
Parking
| Garage |
Land
| Access Type | Year-round Access |
| Acreage | No |
| Land Amenities | Beach |
| Landscape Features | Landscaped |
| Sewer | Septic System |
| Size Depth | 526 Ft |
| Size Frontage | 80 Ft |
| Size Irregular | 80 X 526 Ft |
| Size Total Text | 80 X 526 Ft |
| Surface Water | Lake/pond |
| Zoning Description | R1 |
Rooms
| Level | Type | Length | Width | Dimensions |
|---|---|---|---|---|
| Second Level | Loft | 7.92 m | 9.15 m | 7.92 m x 9.15 m |
| Lower Level | Sitting Room | 2.84 m | 4.15 m | 2.84 m x 4.15 m |
| Lower Level | Laundry Room | 1.25 m | 2.9 m | 1.25 m x 2.9 m |
| Lower Level | Bedroom 4 | 4.7 m | 3.6 m | 4.7 m x 3.6 m |
| Lower Level | Family Room | 8.41 m | 7.26 m | 8.41 m x 7.26 m |
| Lower Level | Bedroom 5 | 3.66 m | 3.6 m | 3.66 m x 3.6 m |
| Main Level | Kitchen | 3.66 m | 3.69 m | 3.66 m x 3.69 m |
| Main Level | Living Room | 5 m | 4.6 m | 5 m x 4.6 m |
| Main Level | Dining Room | 3.66 m | 3.54 m | 3.66 m x 3.54 m |
| Main Level | Bedroom | 3.66 m | 4.3 m | 3.66 m x 4.3 m |
| Main Level | Bedroom 2 | 3.66 m | 3.26 m | 3.66 m x 3.26 m |
| Main Level | Bedroom 3 | 3.66 m | 3.35 m | 3.66 m x 3.35 m |
Utilities
| Cable | Available |
| Electricity | Installed |
https://www.realtor.ca/real-estate/28565648/71-upper-lorne-beach-road-kincardine-kincardine

777 Queen St
Kincardine, Ontario N2Z 2Z4
(519) 396-3396
www.royallepageexchange.com/

777 Queen St
Kincardine, Ontario N2Z 2Z4
(519) 396-3396
www.royallepageexchange.com/
Contact Us
Contact us for more information

