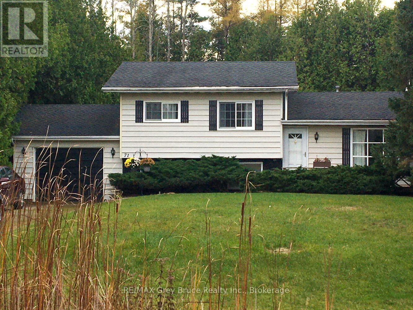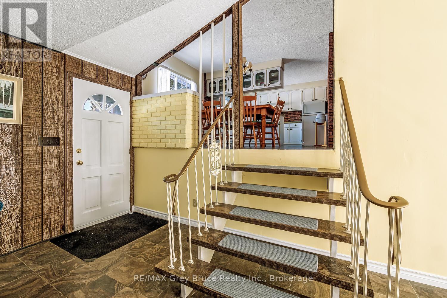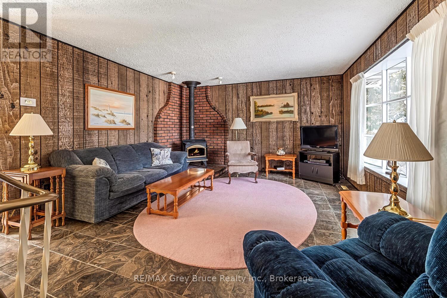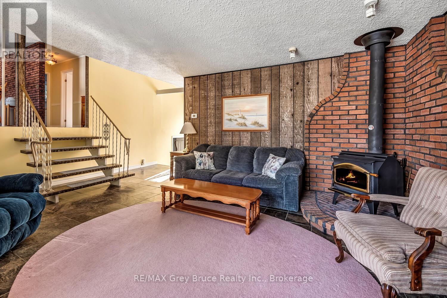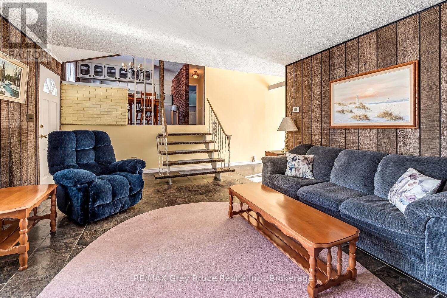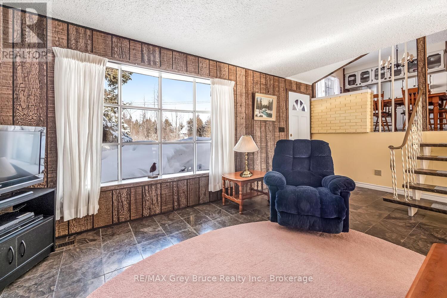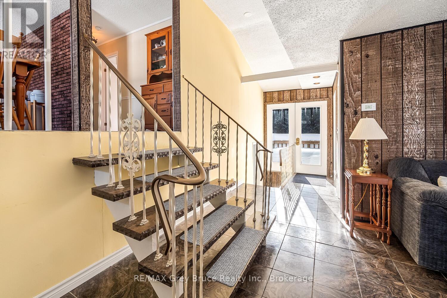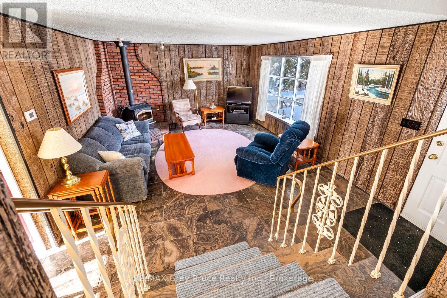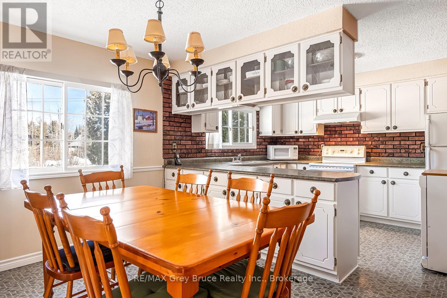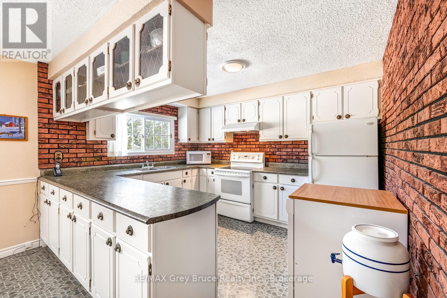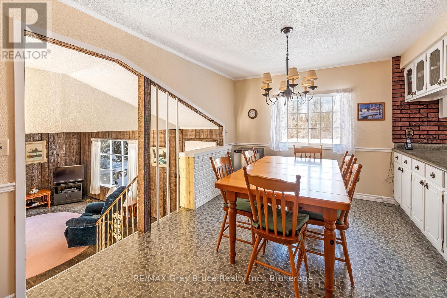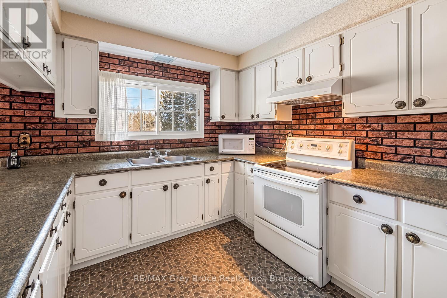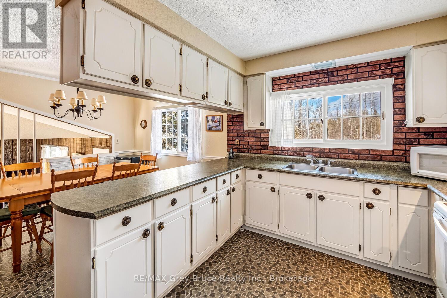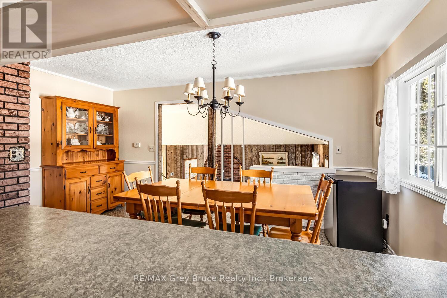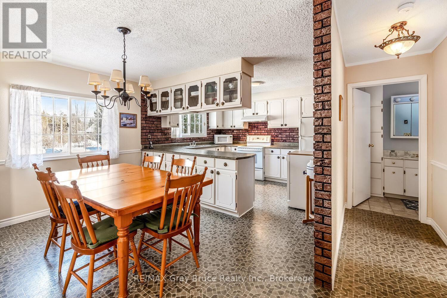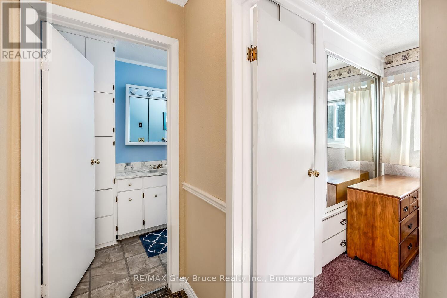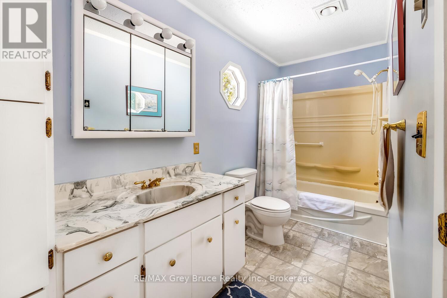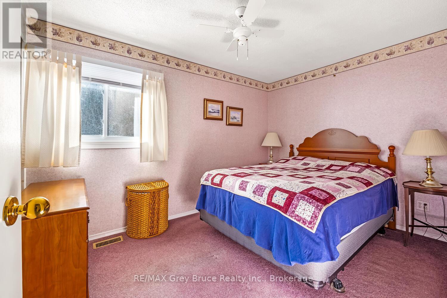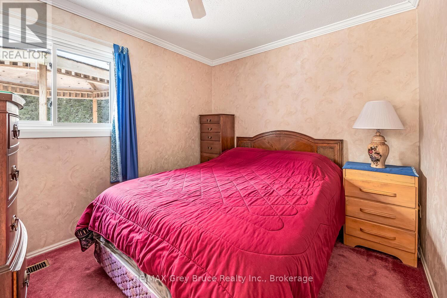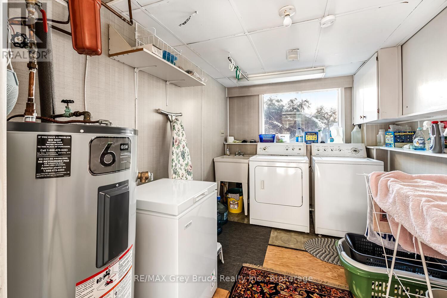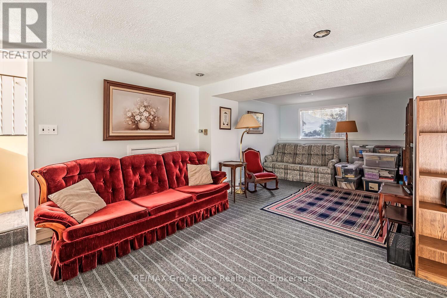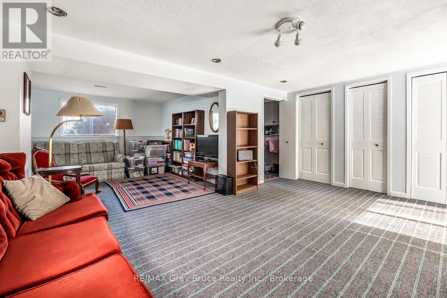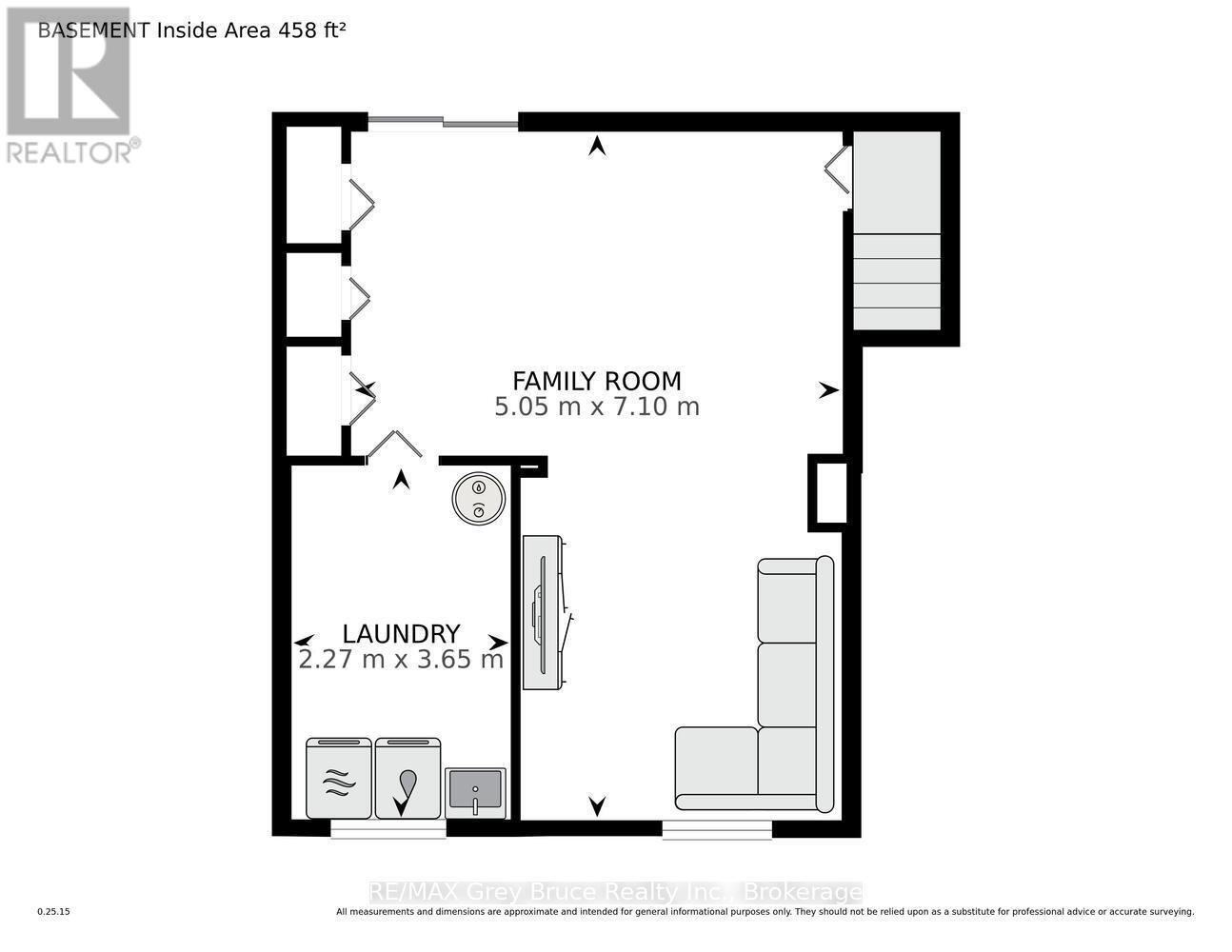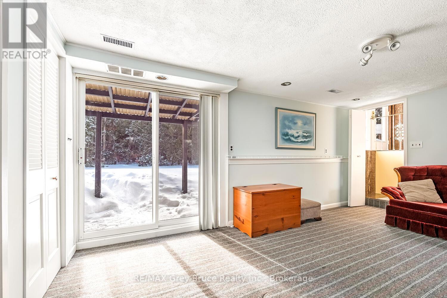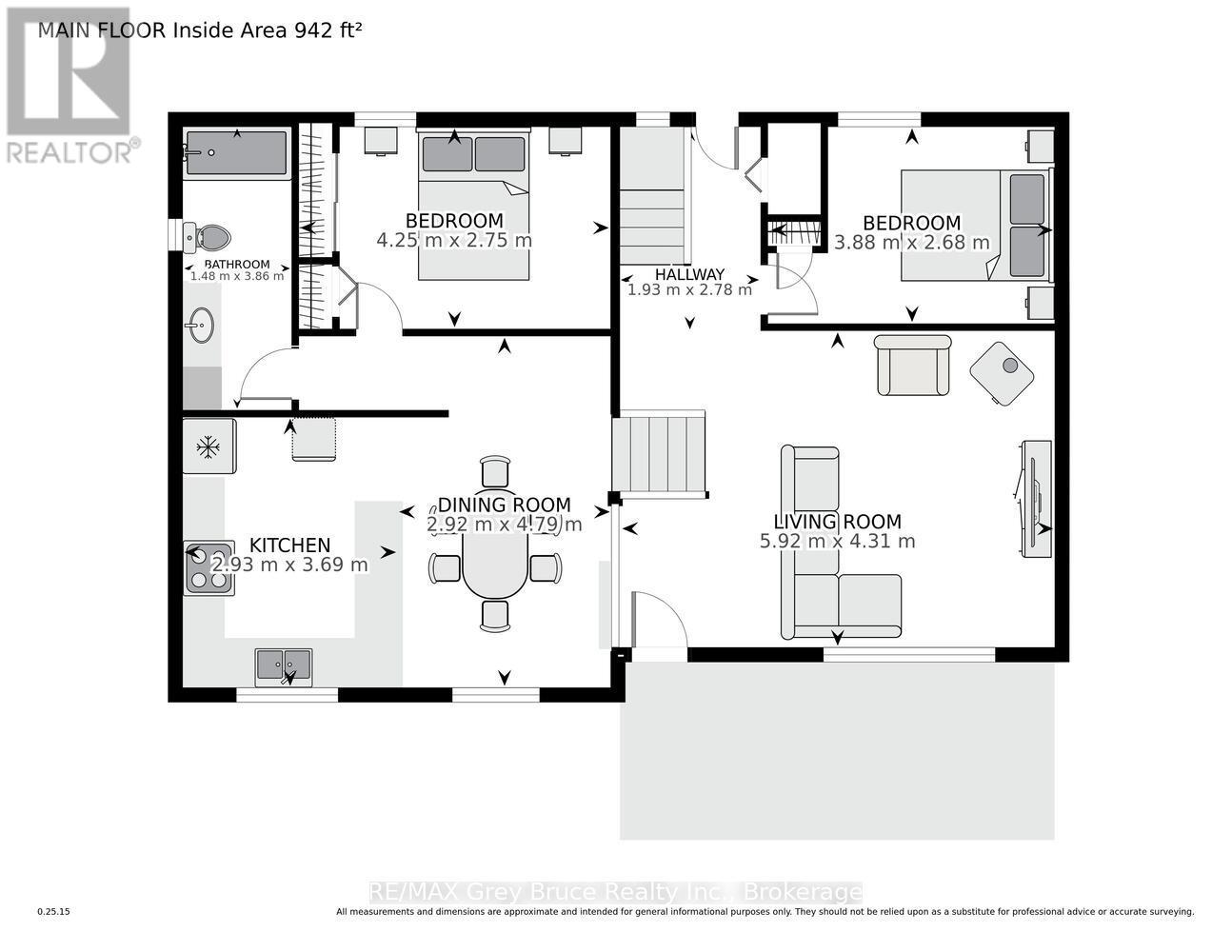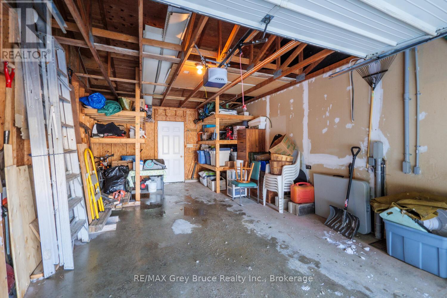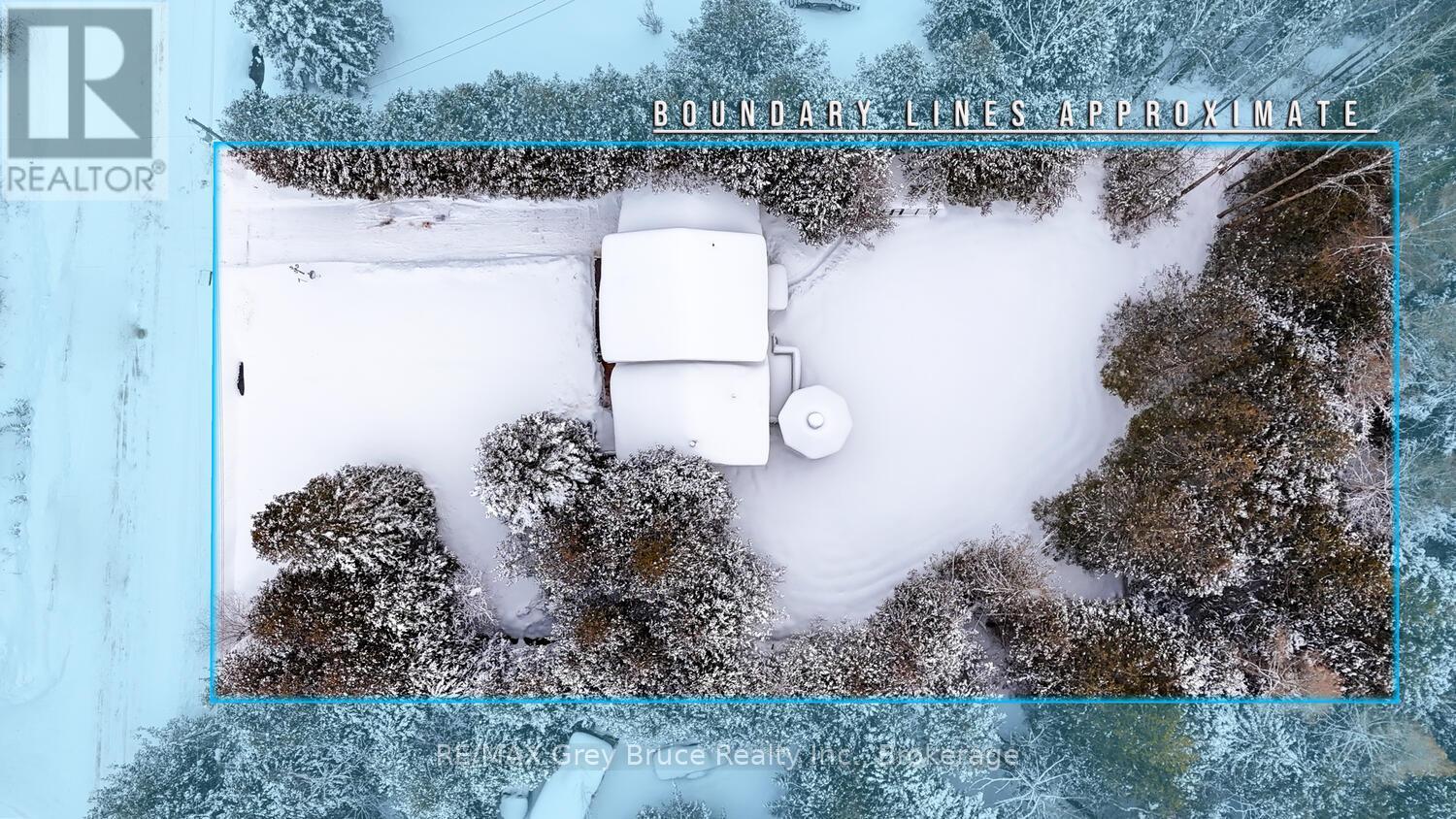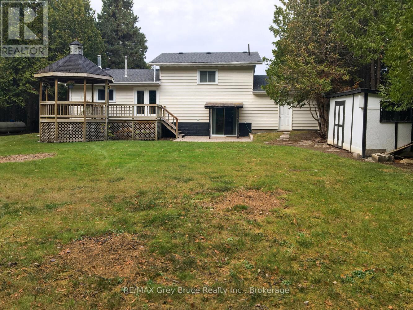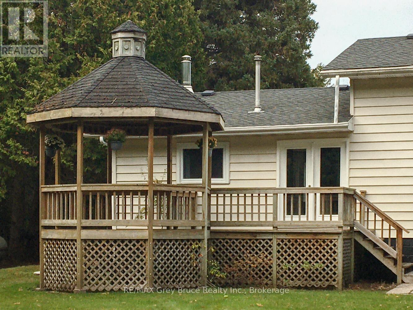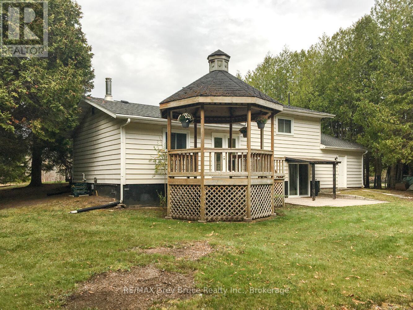71 William Court South Bruce Peninsula, Ontario N0H 2T0
$449,000
Charming 4-Season Retreat in Oliphant on the Bruce Peninsula with a total of 1400 sq ft of finished living space.. Discover the quaint lakeside community of Oliphant, just 10 minutes north of Sauble Beach. This sought-after destination offers excellent boating, fishing, swimming, sandy beaches, and breathtaking sunsets right in your neighbourhood.This well-maintained 2-bedroom side-split sits on a quiet, no-exit street just one block from the lake. The bright country kitchen features ample cupboard space and countertops, while the dining area overlooks a cozy living room with an airtight fireplace, perfect for relaxing evenings. The home also has a forced-air furnace for efficient heating and cooling.The lower level walkout leads to a beautifully landscaped backyard and deck & gazebo, offering a private retreat. Lower level hosts laundry room and very bright and sunny family room. A single attached garage provides convenience and storage.This solid home is ready for your fresh beach-house touches. Don't miss this opportunity to own a piece of paradise on the Bruce Peninsula! (id:42776)
Property Details
| MLS® Number | X12349710 |
| Property Type | Single Family |
| Community Name | South Bruce Peninsula |
| Amenities Near By | Beach, Marina |
| Equipment Type | Water Softener |
| Features | Cul-de-sac |
| Parking Space Total | 3 |
| Rental Equipment Type | Water Softener |
Building
| Bathroom Total | 1 |
| Bedrooms Above Ground | 2 |
| Bedrooms Total | 2 |
| Appliances | Water Softener, Water Treatment, Stove, Refrigerator |
| Basement Development | Finished |
| Basement Features | Walk Out |
| Basement Type | N/a (finished), Crawl Space |
| Construction Style Attachment | Detached |
| Construction Style Split Level | Sidesplit |
| Cooling Type | Central Air Conditioning |
| Exterior Finish | Vinyl Siding |
| Fireplace Present | Yes |
| Fireplace Total | 1 |
| Fireplace Type | Woodstove |
| Foundation Type | Block |
| Heating Fuel | Propane |
| Heating Type | Forced Air |
| Size Interior | 700 - 1,100 Ft2 |
| Type | House |
Parking
| Attached Garage | |
| Garage |
Land
| Acreage | No |
| Land Amenities | Beach, Marina |
| Sewer | Septic System |
| Size Depth | 170 Ft |
| Size Frontage | 100 Ft |
| Size Irregular | 100 X 170 Ft |
| Size Total Text | 100 X 170 Ft |
| Zoning Description | R2 |
Rooms
| Level | Type | Length | Width | Dimensions |
|---|---|---|---|---|
| Lower Level | Family Room | 5.05 m | 7.1 m | 5.05 m x 7.1 m |
| Lower Level | Laundry Room | 2.27 m | 3.65 m | 2.27 m x 3.65 m |
| Main Level | Bedroom | 3 m | 2.75 m | 3 m x 2.75 m |
| Main Level | Kitchen | 2 m | 2 m | 2 m x 2 m |
| Main Level | Dining Room | 2.92 m | 4.79 m | 2.92 m x 4.79 m |
| Main Level | Bathroom | 1.48 m | 3.86 m | 1.48 m x 3.86 m |
| In Between | Living Room | 5.92 m | 4.31 m | 5.92 m x 4.31 m |
| In Between | Bedroom | 3.88 m | 2.68 m | 3.88 m x 2.68 m |

334 Main Street
Sauble Beach, Ontario N0H 2G0
(519) 422-1170
www.remax.ca/
Contact Us
Contact us for more information

