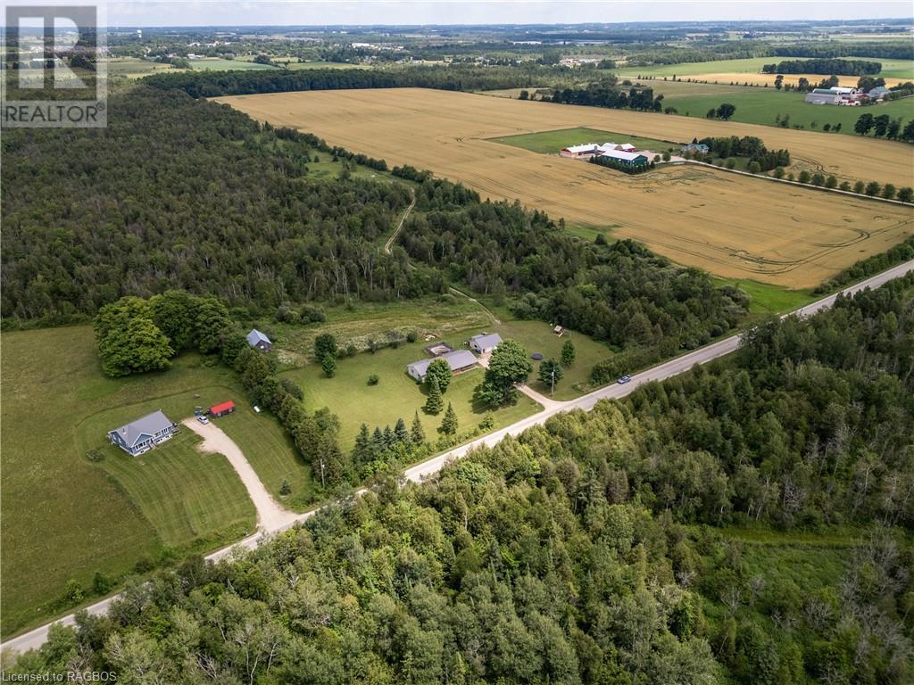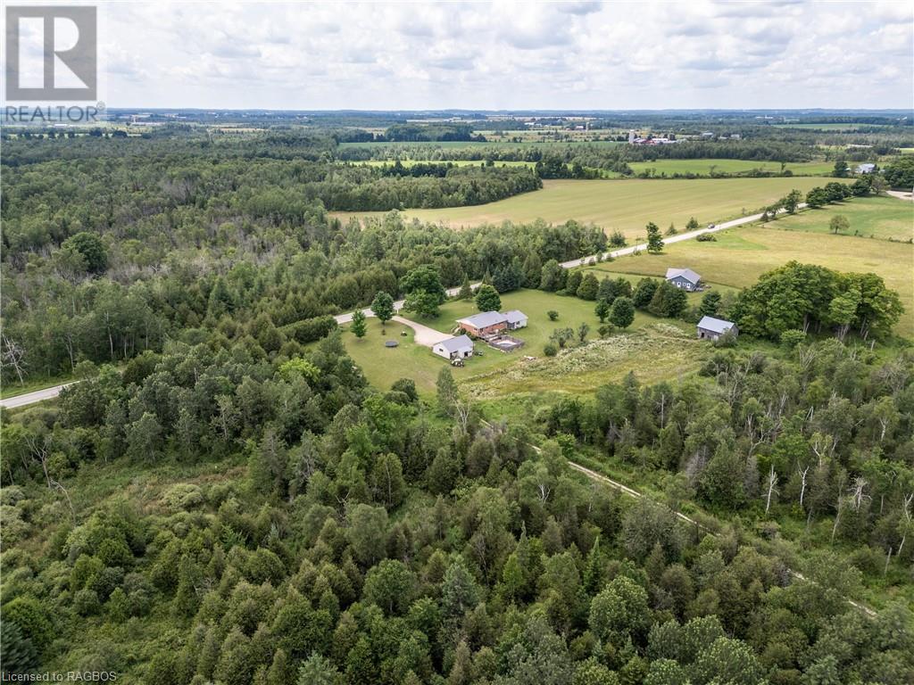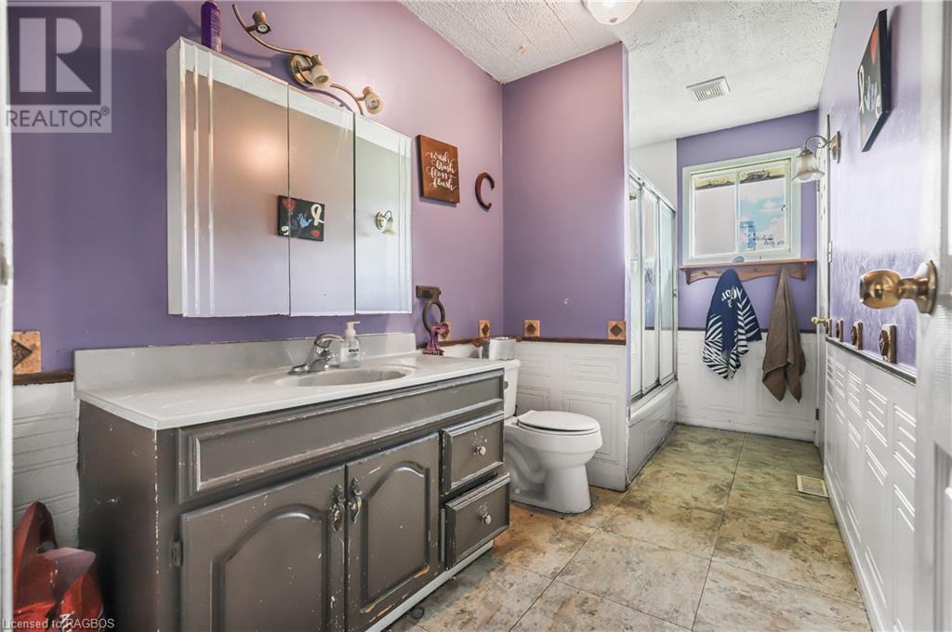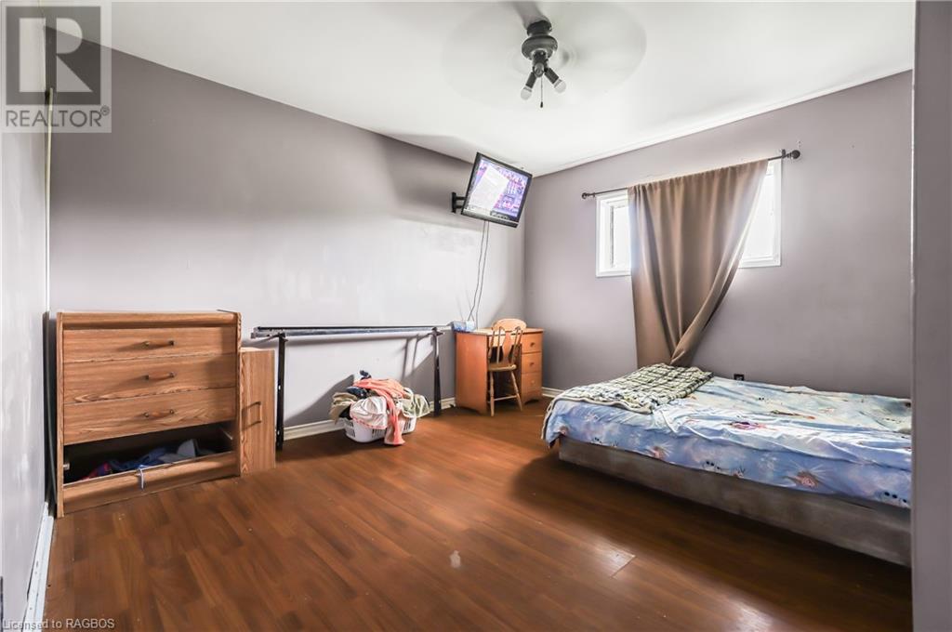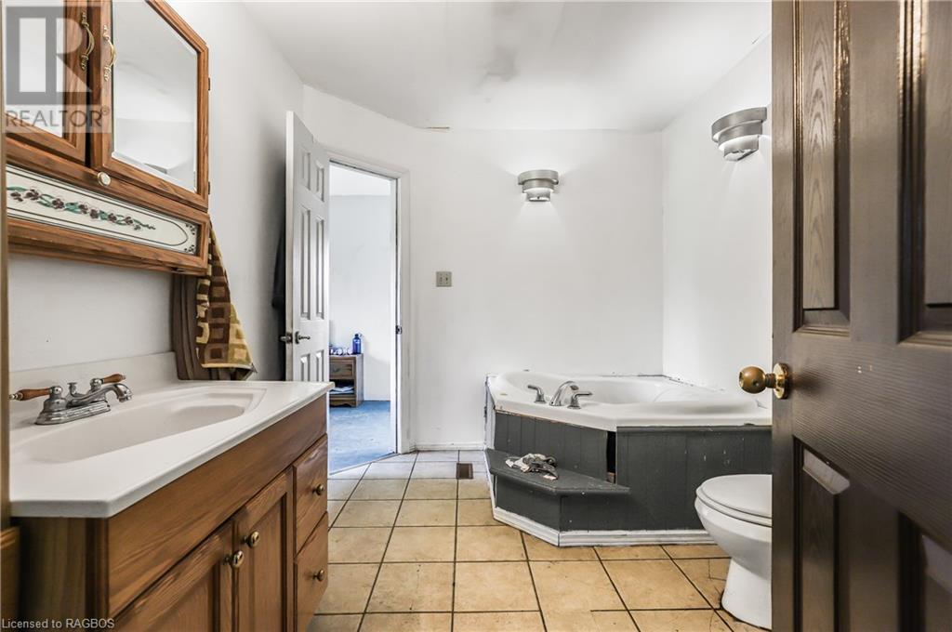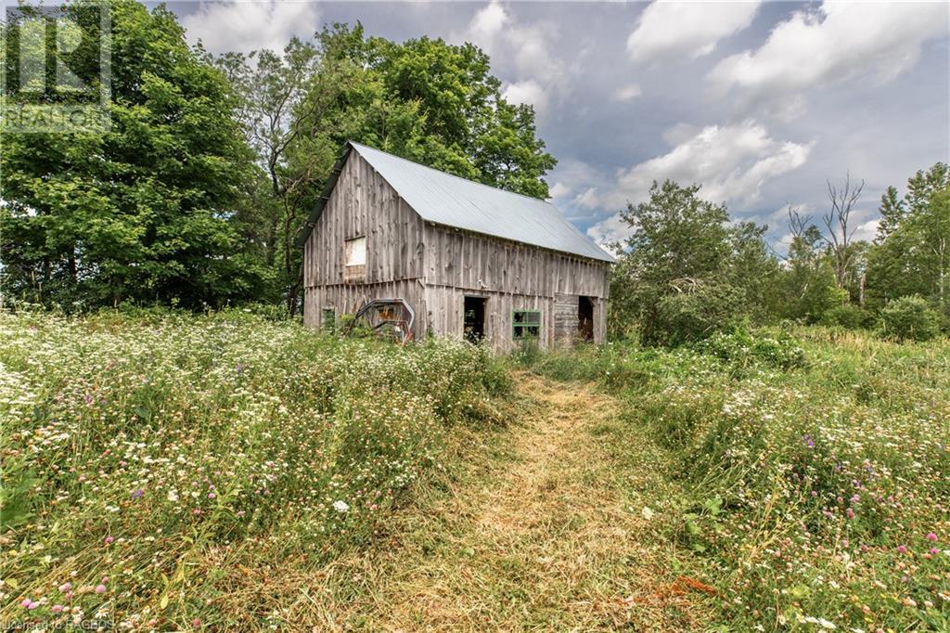712305 Southgate Sideroad 71 Southgate, Ontario N0C 1B0
$998,000
Situated amidst approximately 50 acres of bushland, this property offers a 3-bedroom brick bungalow with two 4-piece bathrooms and a 90% finished basement with potential for an additional bedroom. An attached in-law suite offers convenience with its own kitchen, laundry hook-ups, a spacious 4-piece bathroom, and a large bedroom. Practical amenities include a detached 2-car garage/shop for hobbies or storage, alongside a small barn suitable for various uses. This property promises ample space to explore nature in your own backyard. Located just a short 5-minute drive from the growing town of Dundalk, residents can enjoy the perfect blend of rural peace and urban accessibility, all accessible via a well-maintained paved road. Whether seeking a peaceful weekend residence or a place to raise your family, this property offers a great opportunity to embrace a rural lifestyle. This property can receive reduced property taxes via the Managed Forest Tax Incentive Plan, not reflected in the current taxes. (id:42776)
Property Details
| MLS® Number | 40623072 |
| Property Type | Single Family |
| Amenities Near By | Schools |
| Community Features | School Bus |
| Equipment Type | Water Heater |
| Features | Country Residential, In-law Suite |
| Parking Space Total | 12 |
| Rental Equipment Type | Water Heater |
Building
| Bathroom Total | 3 |
| Bedrooms Above Ground | 4 |
| Bedrooms Total | 4 |
| Appliances | Dishwasher, Microwave, Refrigerator, Stove, Washer, Window Coverings |
| Architectural Style | Bungalow |
| Basement Development | Partially Finished |
| Basement Type | Full (partially Finished) |
| Constructed Date | 1985 |
| Construction Style Attachment | Detached |
| Cooling Type | None |
| Exterior Finish | Aluminum Siding, Brick |
| Heating Fuel | Oil |
| Stories Total | 1 |
| Size Interior | 3512 Sqft |
| Type | House |
| Utility Water | Drilled Well |
Parking
| Detached Garage |
Land
| Acreage | Yes |
| Land Amenities | Schools |
| Sewer | Septic System |
| Size Depth | 3334 Ft |
| Size Frontage | 648 Ft |
| Size Irregular | 48.9 |
| Size Total | 48.9 Ac|25 - 50 Acres |
| Size Total Text | 48.9 Ac|25 - 50 Acres |
| Zoning Description | A1, Ep |
Rooms
| Level | Type | Length | Width | Dimensions |
|---|---|---|---|---|
| Basement | 4pc Bathroom | Measurements not available | ||
| Main Level | Kitchen | 10'3'' x 7'11'' | ||
| Main Level | Kitchen | 16'0'' x 13'4'' | ||
| Main Level | Bedroom | 16'4'' x 8'3'' | ||
| Main Level | Bedroom | 12'9'' x 7'11'' | ||
| Main Level | Bedroom | 12'10'' x 11'11'' | ||
| Main Level | Bedroom | 12'9'' x 8'0'' | ||
| Main Level | 4pc Bathroom | Measurements not available | ||
| Main Level | 4pc Bathroom | Measurements not available |
https://www.realtor.ca/real-estate/27199113/712305-southgate-sideroad-71-southgate
14 Main Street West
Markdale, Ontario N0H 1H0
(519) 375-7653
https://instudiorealty.c21.ca/
Interested?
Contact us for more information





