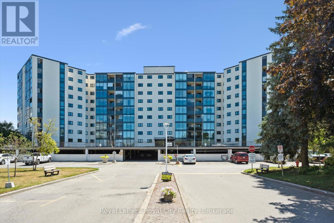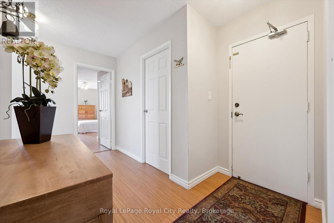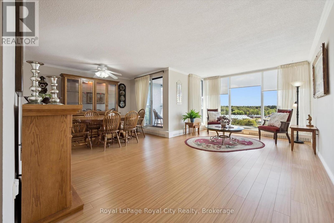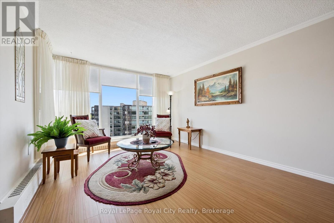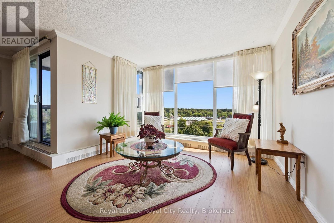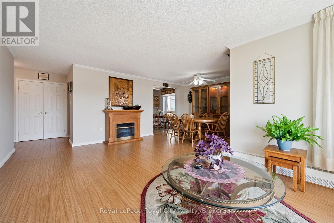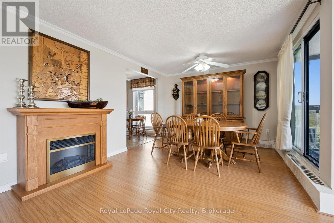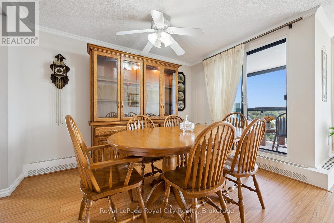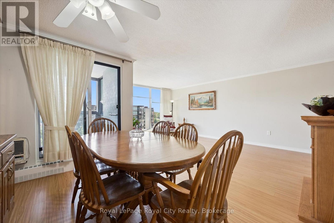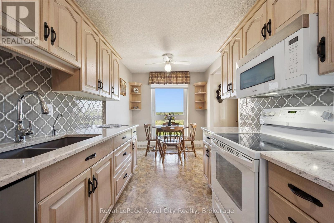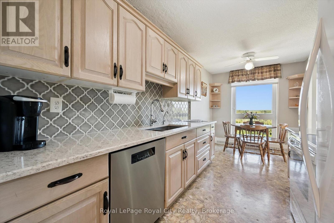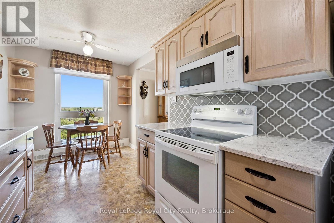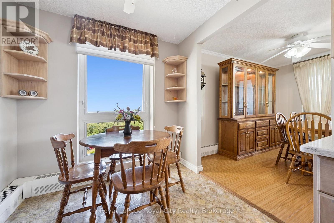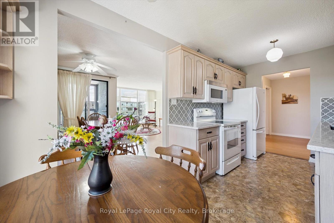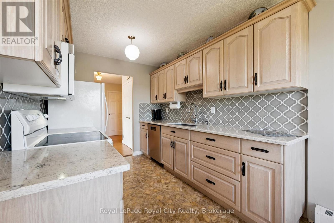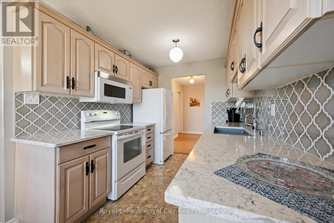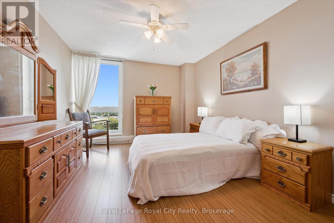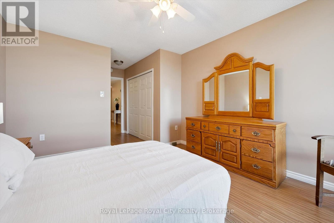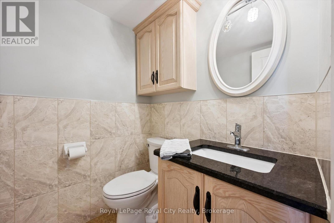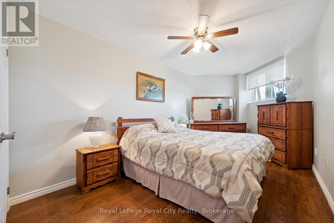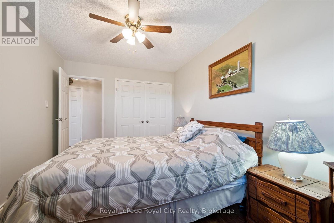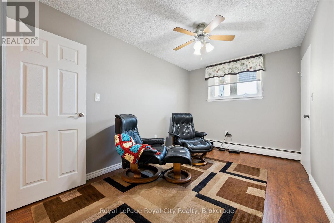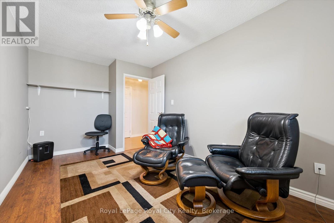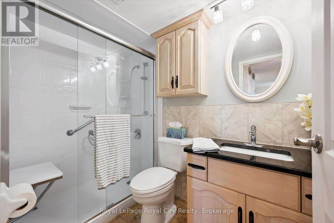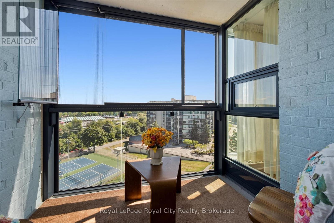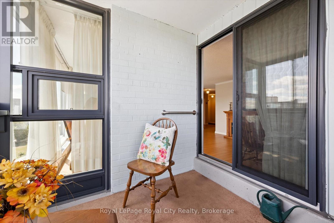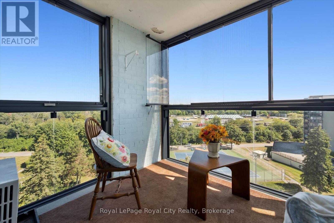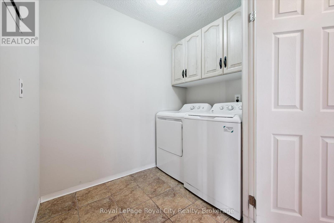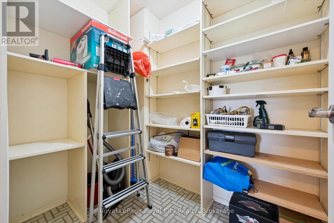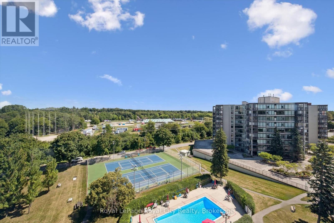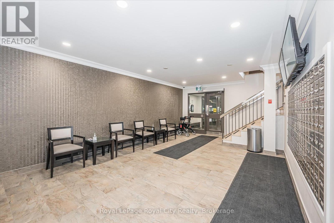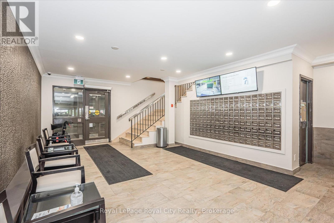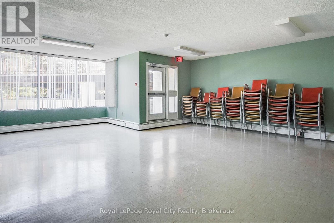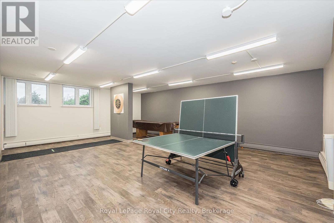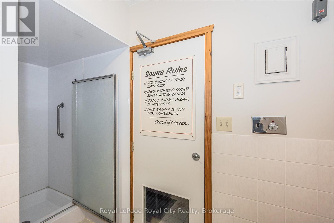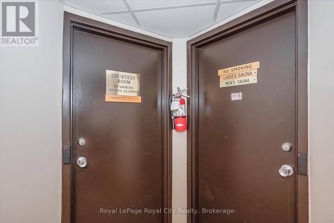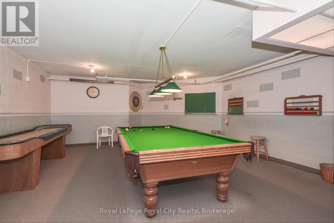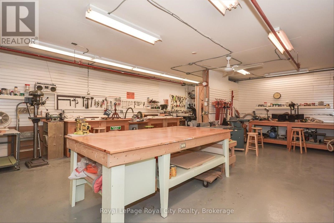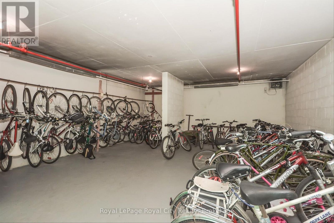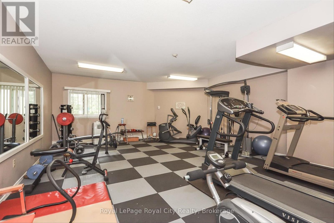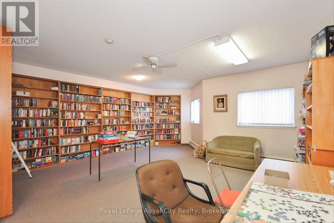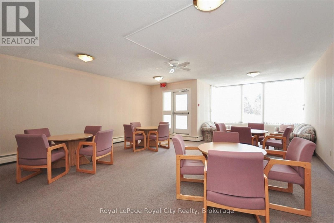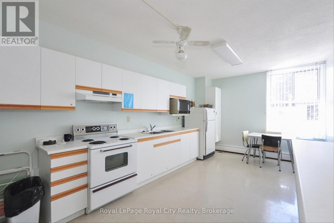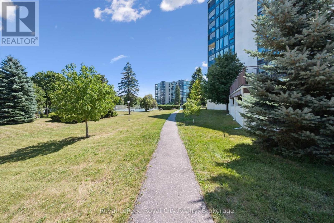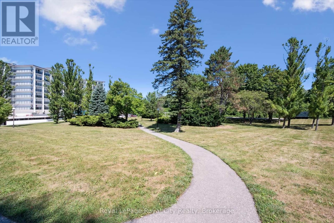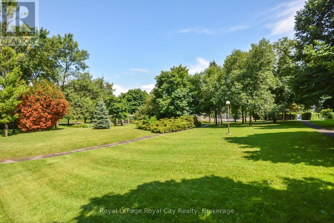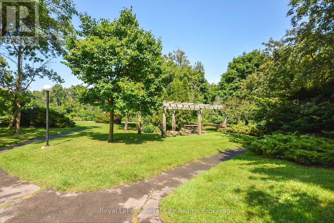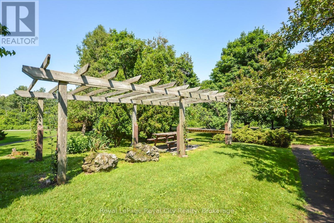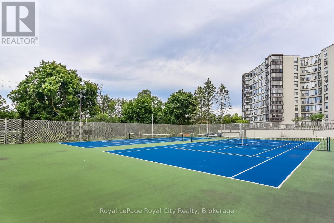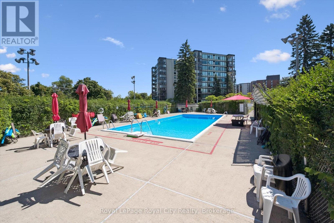713 - 19 Woodlawn Road E Guelph, Ontario N1H 7B1
$549,500Maintenance, Common Area Maintenance, Heat, Water, Insurance, Electricity, Parking
$910.09 Monthly
Maintenance, Common Area Maintenance, Heat, Water, Insurance, Electricity, Parking
$910.09 MonthlyExperience breathtaking, panoramic views from the 7th floor of this exceptional condo. You'll enjoy a unique bird's-eye view of the park, with floor-to-ceiling windows in the living room and primary bedroom and kitchen that perfectly frame the stunning scenery of Riverside Park, the pool, and tennis/pickleball courts. This spacious, carpet-free unit is located at a quiet end of the hall and features three bedrooms and two bathrooms, including a primary bedroom with its own private ensuite. The kitchen is equipped with elegant granite countertops, and the living room boasts a cozy electric fireplace, creating the perfect ambiance for relaxing or entertaining. Enjoy the convenience of in-suite laundry and the ease of having lots of visitor parking for your guests. The building's prime location puts you just minutes from shopping, restaurants, transit, and golf courses, offering an ideal blend of peaceful living with all the amenities you need right at your fingertips. This building offers many amenities; guest suite, pool, tennis court, and party room. (id:42776)
Open House
This property has open houses!
2:00 pm
Ends at:4:00 pm
Property Details
| MLS® Number | X12358994 |
| Property Type | Single Family |
| Community Name | Riverside Park |
| Amenities Near By | Park, Public Transit |
| Community Features | Pet Restrictions |
| Equipment Type | None |
| Features | Cul-de-sac, Wooded Area, Conservation/green Belt, Elevator, Balcony, Carpet Free, In Suite Laundry |
| Parking Space Total | 1 |
| Rental Equipment Type | None |
| Structure | Porch |
| View Type | View Of Water |
Building
| Bathroom Total | 2 |
| Bedrooms Above Ground | 3 |
| Bedrooms Total | 3 |
| Age | 31 To 50 Years |
| Amenities | Exercise Centre, Fireplace(s) |
| Appliances | Blinds, Dishwasher, Dryer, Stove, Washer, Refrigerator |
| Cooling Type | Window Air Conditioner |
| Exterior Finish | Brick Facing |
| Fire Protection | Controlled Entry, Security System |
| Fireplace Present | Yes |
| Fireplace Total | 1 |
| Flooring Type | Laminate, Linoleum, Ceramic |
| Half Bath Total | 1 |
| Heating Fuel | Natural Gas |
| Heating Type | Hot Water Radiator Heat |
| Size Interior | 1,200 - 1,399 Ft2 |
| Type | Apartment |
Parking
| Carport | |
| Garage | |
| Covered |
Land
| Acreage | No |
| Land Amenities | Park, Public Transit |
| Landscape Features | Landscaped |
Rooms
| Level | Type | Length | Width | Dimensions |
|---|---|---|---|---|
| Main Level | Living Room | 5.88 m | 3.61 m | 5.88 m x 3.61 m |
| Main Level | Other | 2.18 m | 1.55 m | 2.18 m x 1.55 m |
| Main Level | Kitchen | 2.43 m | 4.89 m | 2.43 m x 4.89 m |
| Main Level | Dining Room | 3.52 m | 2.56 m | 3.52 m x 2.56 m |
| Main Level | Primary Bedroom | 6.13 m | 3.33 m | 6.13 m x 3.33 m |
| Main Level | Bathroom | 2.18 m | 1.55 m | 2.18 m x 1.55 m |
| Main Level | Bedroom 2 | 2.72 m | 4.67 m | 2.72 m x 4.67 m |
| Main Level | Bedroom 3 | 2.86 m | 5.22 m | 2.86 m x 5.22 m |
| Main Level | Bathroom | 1.7 m | 2.49 m | 1.7 m x 2.49 m |
| Main Level | Sunroom | 2.5 m | 2.36 m | 2.5 m x 2.36 m |
| Main Level | Laundry Room | 2.26 m | 1.42 m | 2.26 m x 1.42 m |

30 Edinburgh Road North
Guelph, Ontario N1H 7J1
(519) 824-9050
(519) 824-5183
www.royalcity.com/
Contact Us
Contact us for more information

