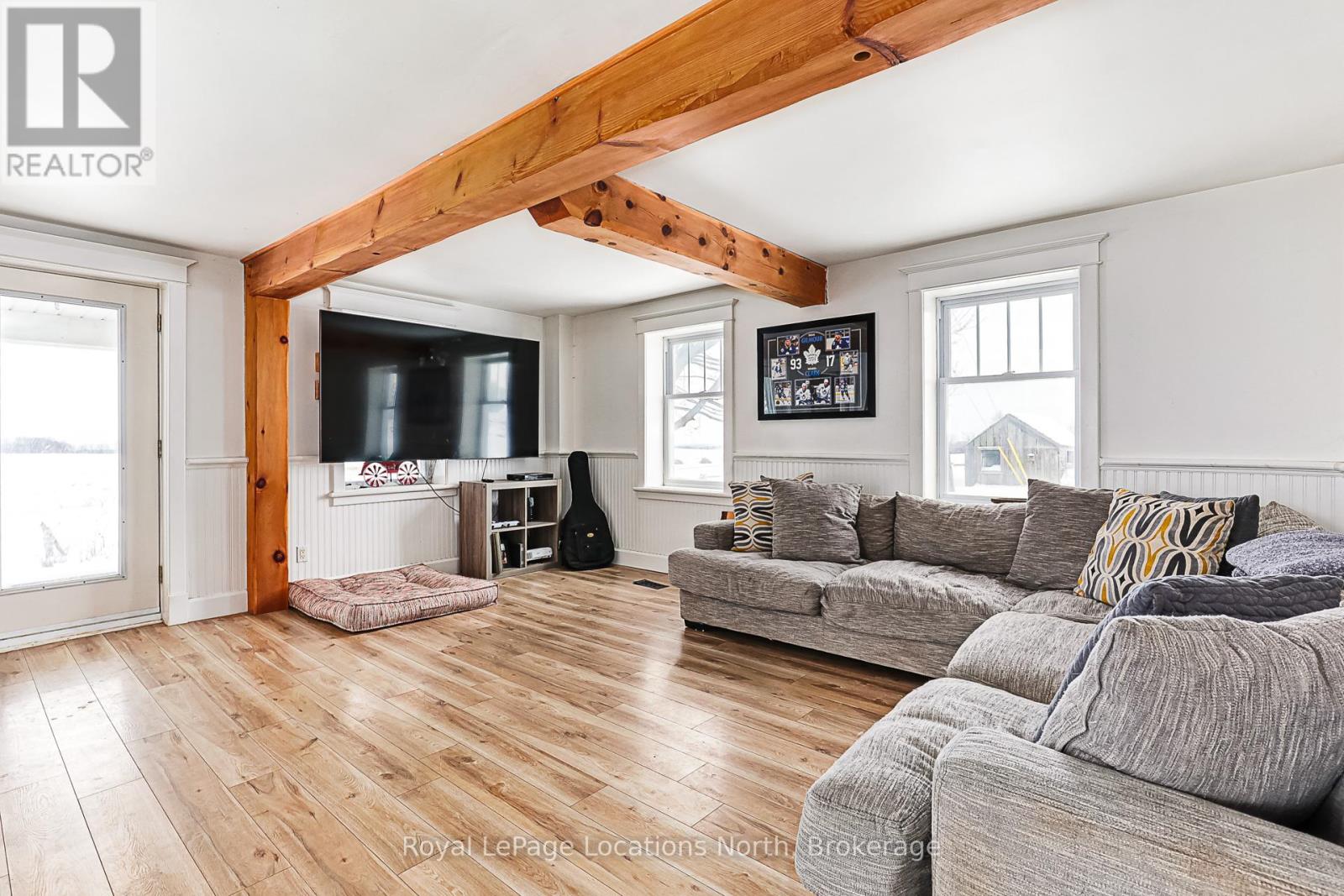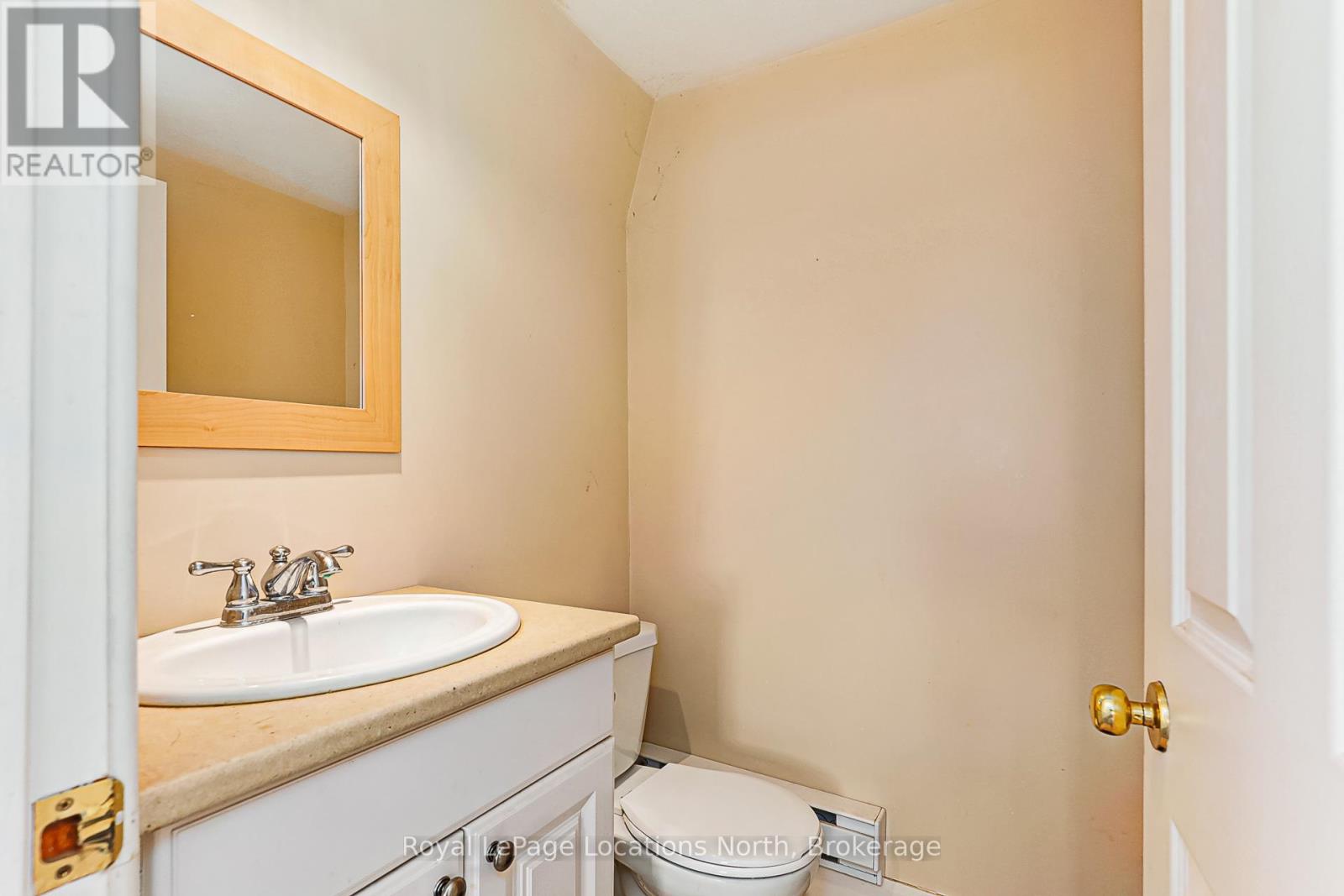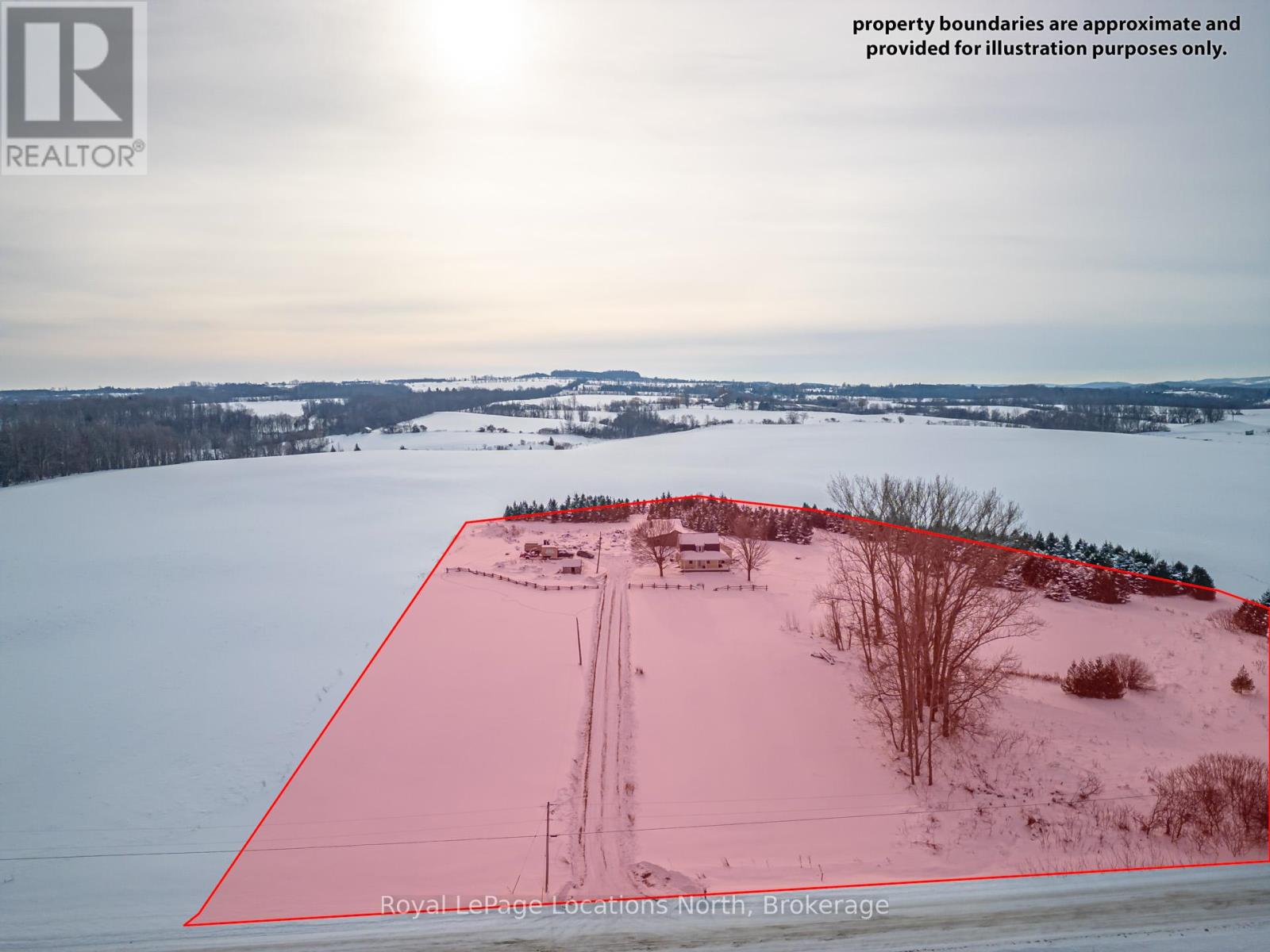7149 21 22 Nottawasaga Side Road Clearview, Ontario L0M 1G0
$1,299,000
Welcome to 7149 21/22 Nottawasaga Side Road. This stunning property offers 7.4 acres of serene privacy, views of the Escarpment and your very own spring fed pond that is 20 feet deep. Inside the home you will find 2 bedrooms, 1.5 bath and just under 1,500 sq ft of total living space. Features include vinyl flooring, modern kitchen with stainless steel appliances, wood burning fireplace, natural light throughout, new windows in 2009 and a bonus drive in shed. This home provides the perfect blend of country living with modern conveniences, ideal for those seeking peace, space and natural beauty but still being close enough to all the amenities that Southern Georgian Bay has to offer. (id:42776)
Property Details
| MLS® Number | S11920462 |
| Property Type | Single Family |
| Community Name | Rural Clearview |
| Equipment Type | None |
| Features | Irregular Lot Size, Rolling, Hilly, Carpet Free |
| Parking Space Total | 10 |
| Rental Equipment Type | None |
| Structure | Deck |
Building
| Bathroom Total | 2 |
| Bedrooms Above Ground | 2 |
| Bedrooms Total | 2 |
| Amenities | Fireplace(s) |
| Appliances | Dryer, Refrigerator, Stove, Washer |
| Basement Type | Crawl Space |
| Construction Style Attachment | Detached |
| Construction Style Other | Seasonal |
| Exterior Finish | Wood, Stucco |
| Fireplace Present | Yes |
| Fireplace Total | 1 |
| Foundation Type | Concrete |
| Half Bath Total | 1 |
| Heating Fuel | Oil |
| Heating Type | Forced Air |
| Stories Total | 2 |
| Size Interior | 1,100 - 1,500 Ft2 |
| Type | House |
Parking
| R V |
Land
| Acreage | Yes |
| Landscape Features | Landscaped |
| Sewer | Septic System |
| Size Depth | 528 Ft |
| Size Frontage | 610 Ft |
| Size Irregular | 610 X 528 Ft ; 610ft X 324ft X 377ft X 93ftx304ftx528ft |
| Size Total Text | 610 X 528 Ft ; 610ft X 324ft X 377ft X 93ftx304ftx528ft|5 - 9.99 Acres |
| Surface Water | Pond Or Stream |
| Zoning Description | Ag |
Rooms
| Level | Type | Length | Width | Dimensions |
|---|---|---|---|---|
| Main Level | Bathroom | 2.04 m | 2.7 m | 2.04 m x 2.7 m |
| Main Level | Eating Area | 4.02 m | 2.04 m | 4.02 m x 2.04 m |
| Main Level | Dining Room | 2.5 m | 2.97 m | 2.5 m x 2.97 m |
| Main Level | Kitchen | 4.04 m | 4.4 m | 4.04 m x 4.4 m |
| Main Level | Laundry Room | 2.4 m | 2.35 m | 2.4 m x 2.35 m |
| Main Level | Living Room | 5.5 m | 4.3 m | 5.5 m x 4.3 m |
| Main Level | Mud Room | 2.6 m | 2.5 m | 2.6 m x 2.5 m |
| Upper Level | Bathroom | 1.37 m | 1.37 m | 1.37 m x 1.37 m |
| Upper Level | Bedroom | 4.9 m | 3 m | 4.9 m x 3 m |
| Upper Level | Bedroom 2 | 2.47 m | 4.26 m | 2.47 m x 4.26 m |
Utilities
| Wireless | Available |
| Electricity Connected | Connected |

112 Hurontario St
Collingwood, Ontario L9Y 2L8
(705) 445-5520
(705) 445-1545
locationsnorth.com/
Contact Us
Contact us for more information










































