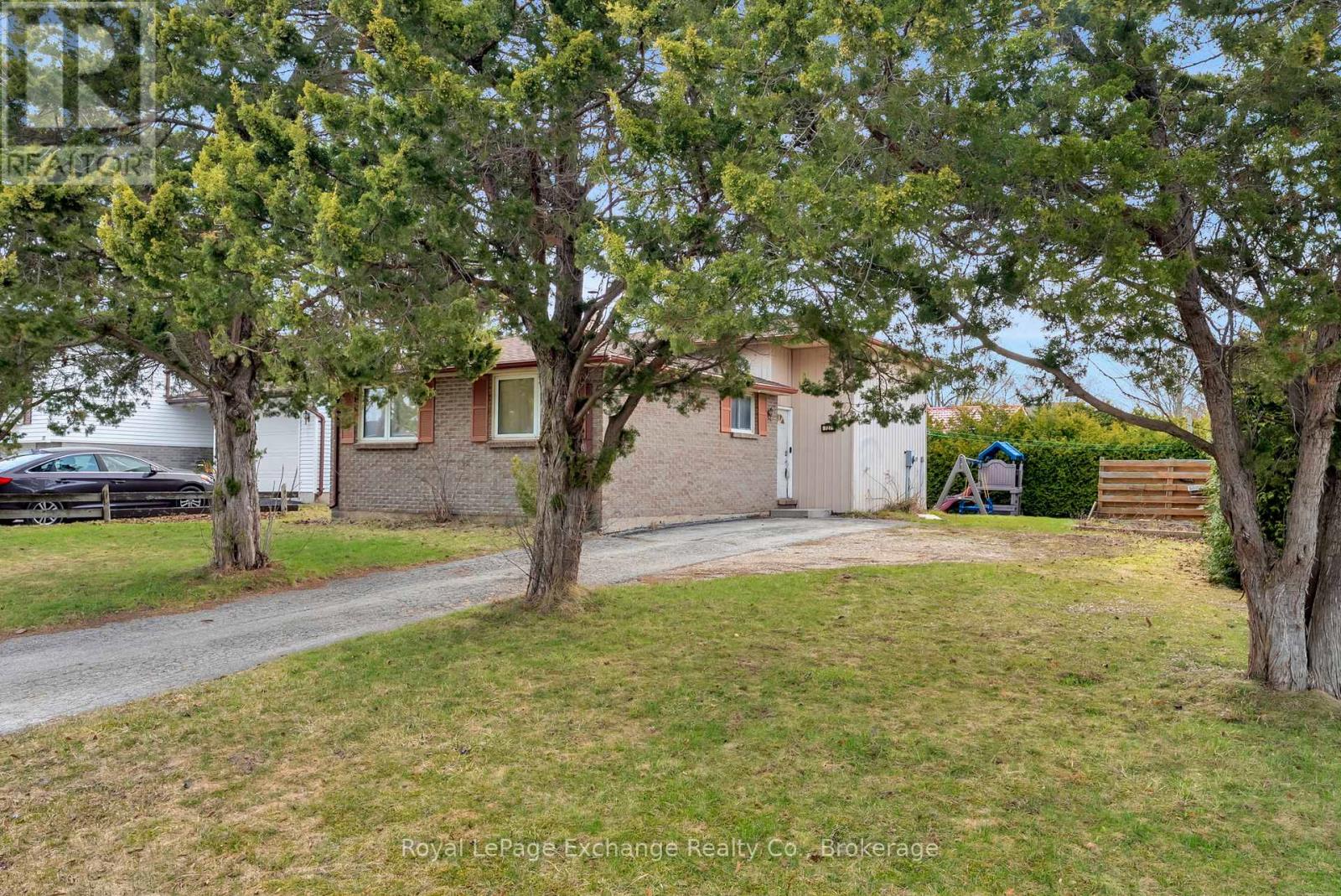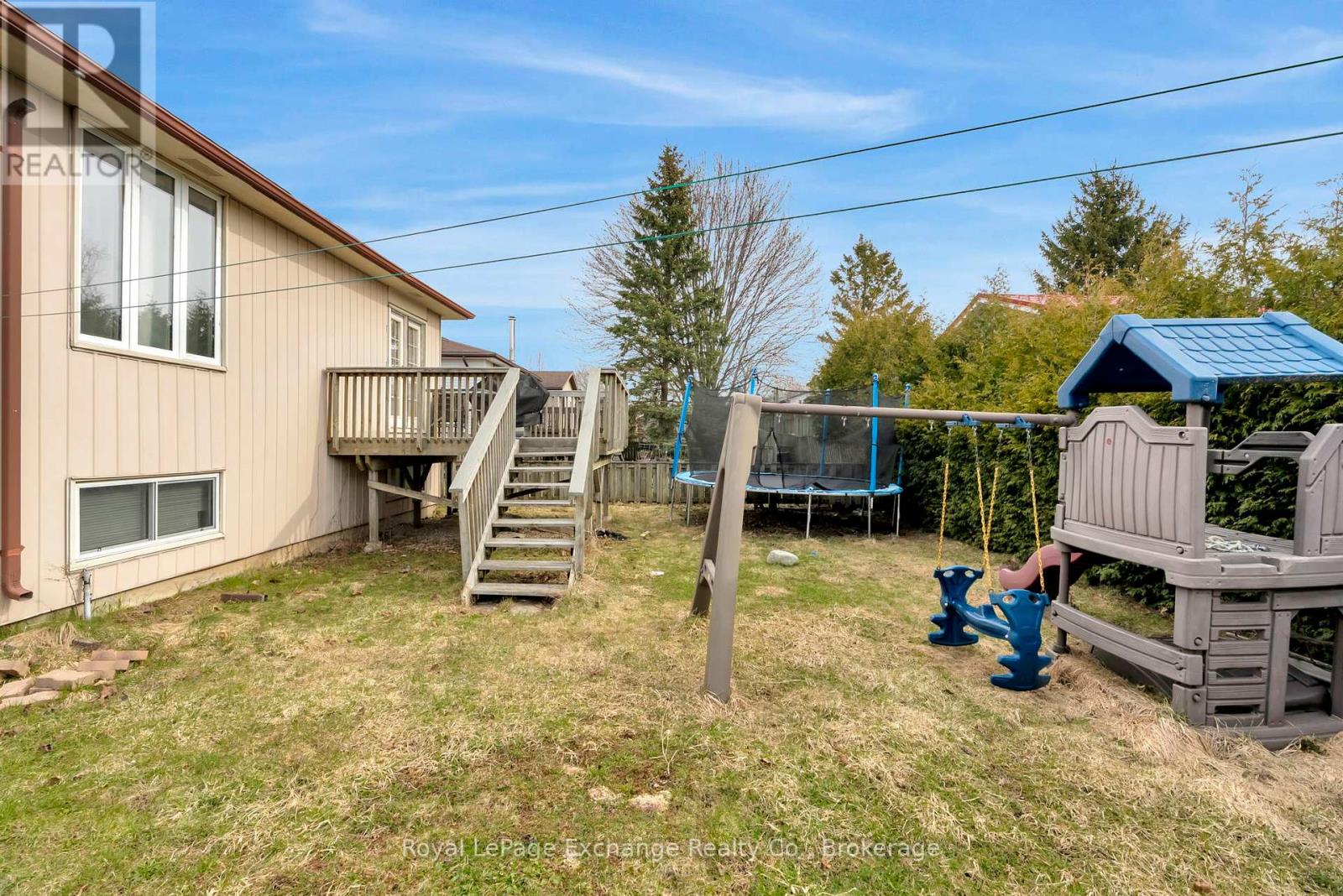727 Johnston Crescent Kincardine, Ontario N2Z 1S5
$359,900
Are you in search of an affordable home or a project to work on in your spare time priced under $400,000? Look no further, this is it! Located in a family friendly neighborhood close to schools, trail system, shopping and parks on a nice corner lot (60ft x 100ft). This back split was built in 1977 and has a very functional layout. Enter from the side door into the foyer, continue on this level towards 3 bedrooms and a 4pc bathroom, travel up stairs towards the open concept living room and dining (with access to back deck) plus kitchen. Downstairs you will find a partially finished basement which has a family room plus an office or craft room with its own sink, laundry room and crawl space. The roof shingles were replaced in 2021. (id:42776)
Property Details
| MLS® Number | X12073757 |
| Property Type | Single Family |
| Community Name | Kincardine |
| Parking Space Total | 3 |
Building
| Bathroom Total | 1 |
| Bedrooms Above Ground | 3 |
| Bedrooms Total | 3 |
| Amenities | Fireplace(s) |
| Appliances | Water Heater, Dishwasher, Dryer, Stove, Washer, Window Coverings, Refrigerator |
| Basement Development | Partially Finished |
| Basement Type | Crawl Space (partially Finished) |
| Construction Style Attachment | Detached |
| Construction Style Split Level | Backsplit |
| Exterior Finish | Brick, Aluminum Siding |
| Fireplace Present | Yes |
| Foundation Type | Concrete |
| Heating Fuel | Electric |
| Heating Type | Baseboard Heaters |
| Size Interior | 700 - 1,100 Ft2 |
| Type | House |
| Utility Water | Municipal Water |
Parking
| No Garage |
Land
| Acreage | No |
| Sewer | Sanitary Sewer |
| Size Depth | 100 Ft |
| Size Frontage | 60 Ft |
| Size Irregular | 60 X 100 Ft |
| Size Total Text | 60 X 100 Ft |
Rooms
| Level | Type | Length | Width | Dimensions |
|---|---|---|---|---|
| Second Level | Kitchen | 2.43 m | 3.01 m | 2.43 m x 3.01 m |
| Second Level | Dining Room | 3.01 m | 3.1 m | 3.01 m x 3.1 m |
| Second Level | Living Room | 3.47 m | 4.9 m | 3.47 m x 4.9 m |
| Basement | Office | 2.34 m | 3.44 m | 2.34 m x 3.44 m |
| Basement | Family Room | 5.27 m | 3.77 m | 5.27 m x 3.77 m |
| Basement | Laundry Room | 1.79 m | 3.01 m | 1.79 m x 3.01 m |
| Main Level | Bathroom | 2.77 m | 1.25 m | 2.77 m x 1.25 m |
| Main Level | Foyer | 2.07 m | 1.4 m | 2.07 m x 1.4 m |
| Main Level | Bedroom | 2.16 m | 2.74 m | 2.16 m x 2.74 m |
| Main Level | Bedroom 2 | 3.41 m | 2.49 m | 3.41 m x 2.49 m |
| Main Level | Bedroom 3 | 3.01 m | 3.77 m | 3.01 m x 3.77 m |
https://www.realtor.ca/real-estate/28147472/727-johnston-crescent-kincardine-kincardine

777 Queen St
Kincardine, Ontario N2Z 2Z4
(519) 396-3396
www.royallepageexchange.com/
Contact Us
Contact us for more information




















