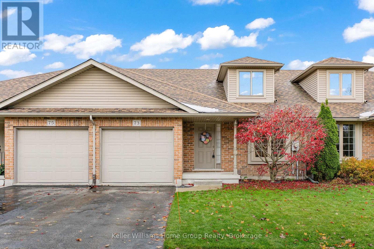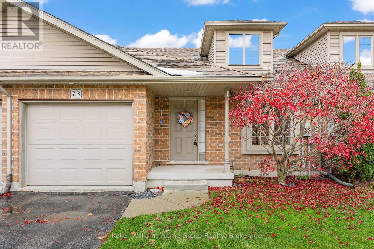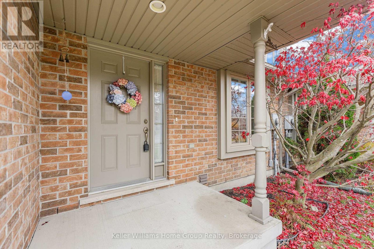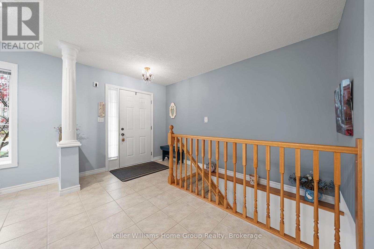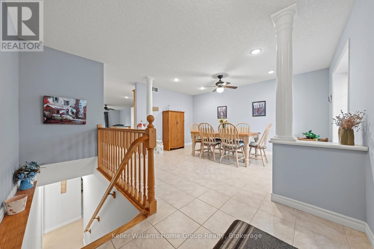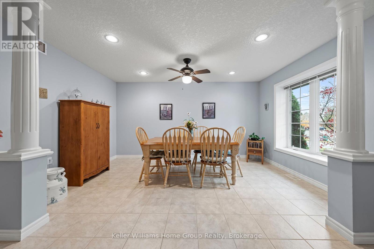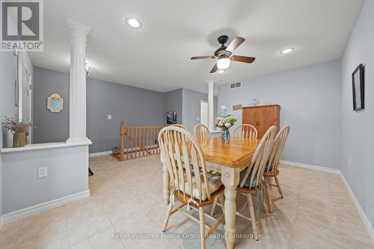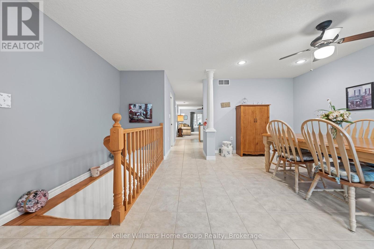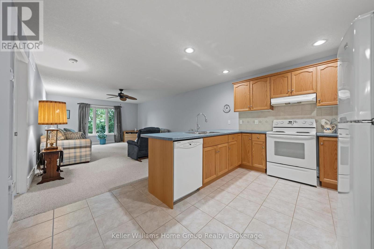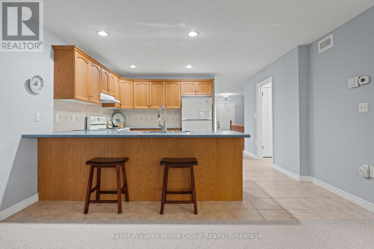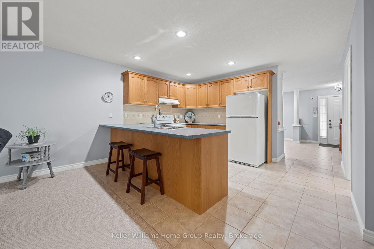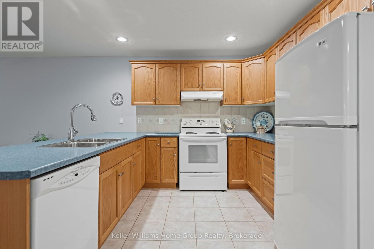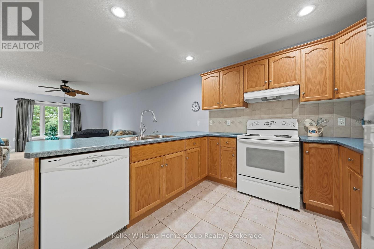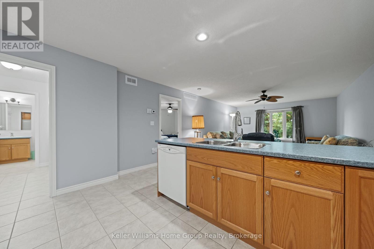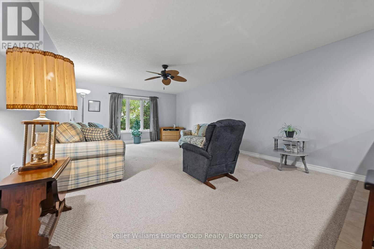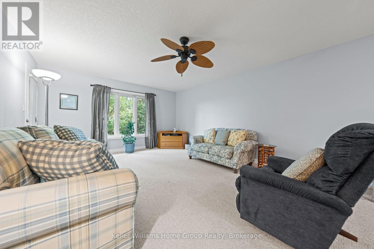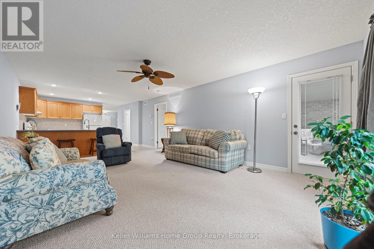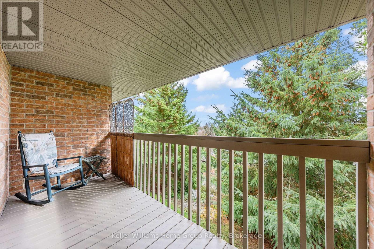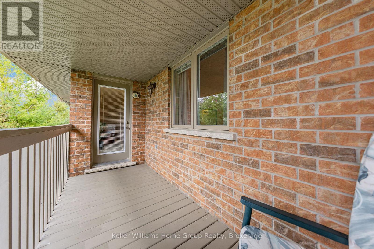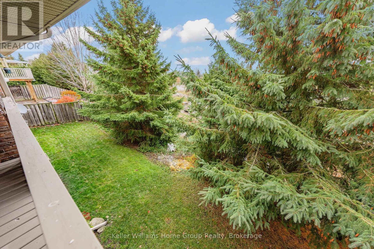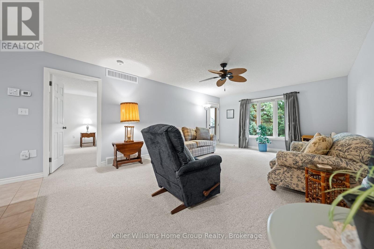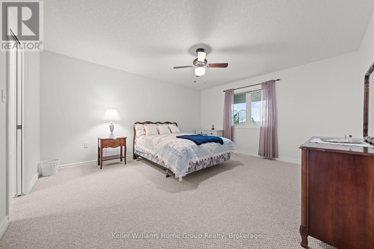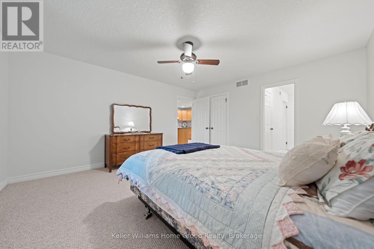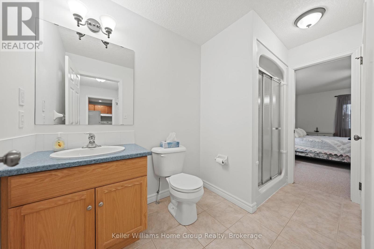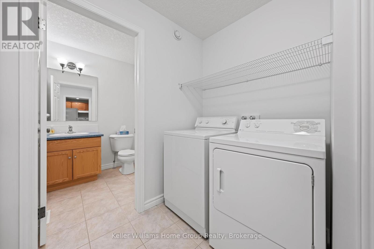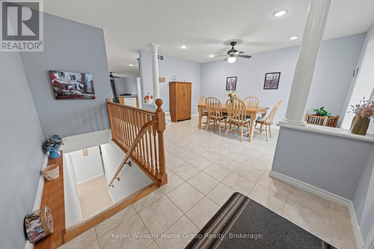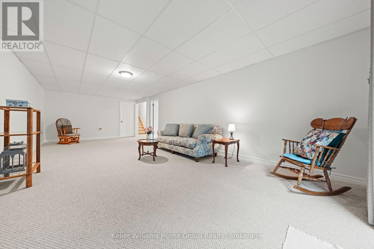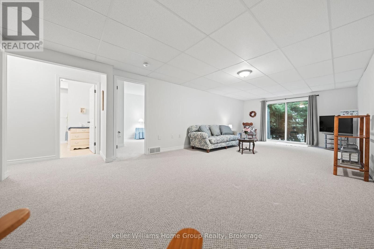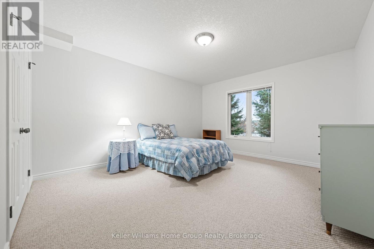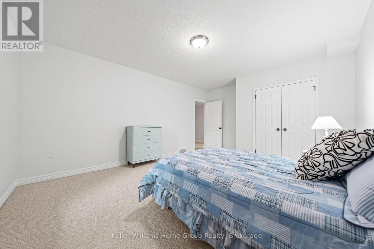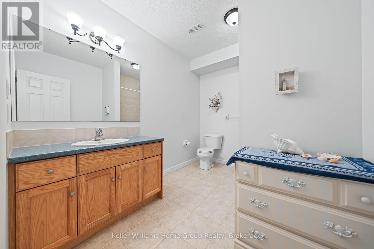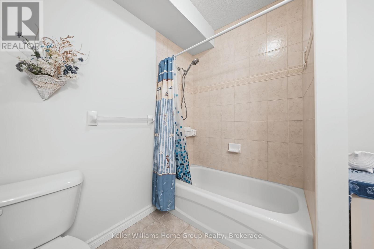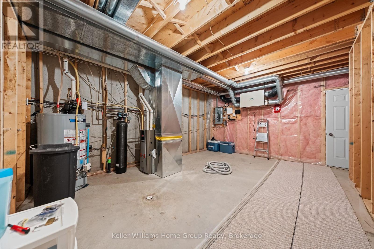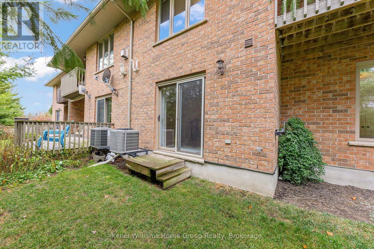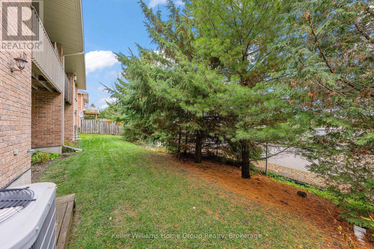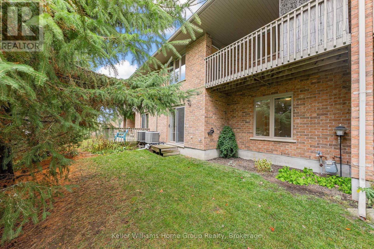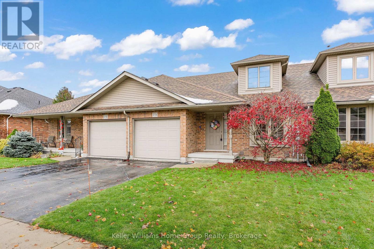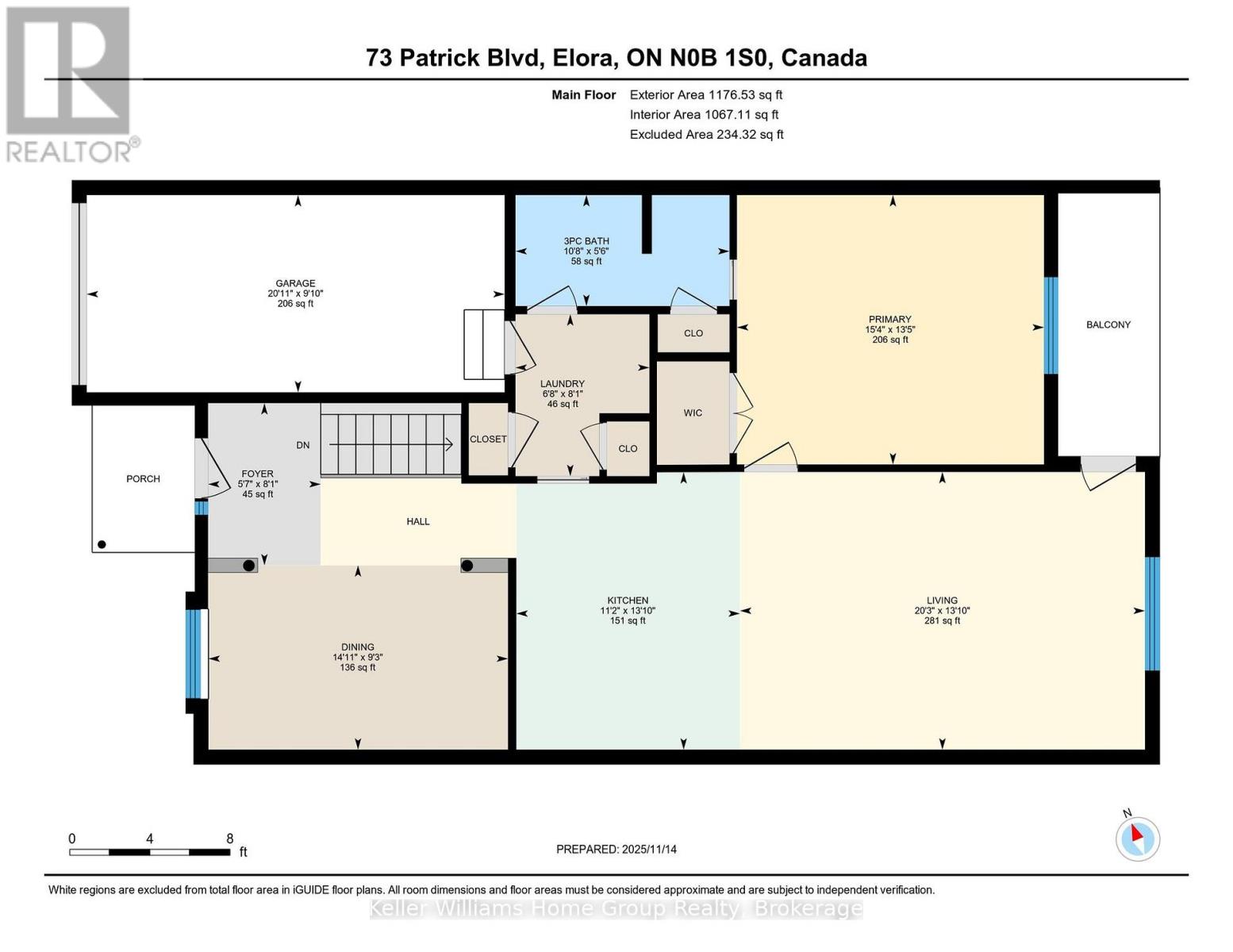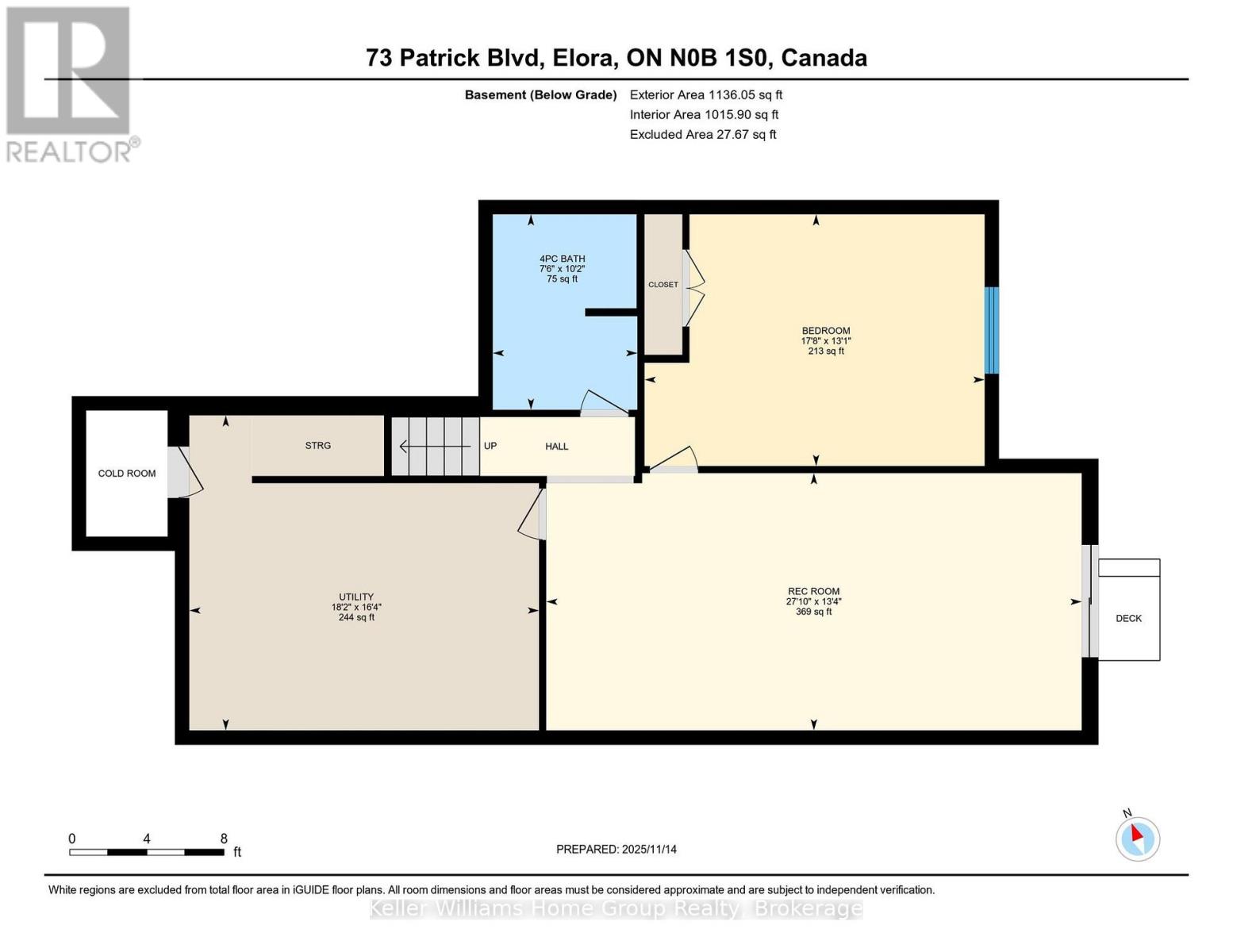73 Patrick Boulevard Centre Wellington, Ontario N0B 1S0
$699,900
Welcome to 73 Patrick Blvd, Elora! This lovely Keating-build bungalow townhome has much to offer for the discerning buyer! Lovingly maintained, this house has known only one owner. You will love the generous proportions, both upstairs and downstairs, as well as the convenience of a main-floor primary bedroom with ensuite bath, large open kitchen, formal dining room, laundry/mud room with access from the garage, and a family room iwth a walkout to a private deck overlooking the Caratact Trail. Downstairs you will find a generous second bedroom, 3 piece bathroom, large utility room with tons of storage and huge rec-room with a walkout to the backyard. All of this in a freehold property - no monthly fees! Homes of this quality do not come to market often; don't delay, come and visit the home today! (id:42776)
Property Details
| MLS® Number | X12550492 |
| Property Type | Single Family |
| Community Name | Elora/Salem |
| Amenities Near By | Beach, Place Of Worship |
| Community Features | Community Centre |
| Features | Conservation/green Belt |
| Parking Space Total | 2 |
| Structure | Deck, Patio(s), Porch |
Building
| Bathroom Total | 2 |
| Bedrooms Above Ground | 1 |
| Bedrooms Below Ground | 1 |
| Bedrooms Total | 2 |
| Age | 16 To 30 Years |
| Amenities | Fireplace(s) |
| Appliances | Garage Door Opener Remote(s), Central Vacuum, Water Heater, Water Softener, Dishwasher, Dryer, Stove, Washer, Refrigerator |
| Architectural Style | Bungalow |
| Basement Development | Finished |
| Basement Features | Walk Out |
| Basement Type | N/a, N/a (finished) |
| Construction Style Attachment | Attached |
| Cooling Type | Central Air Conditioning, Air Exchanger |
| Exterior Finish | Brick, Vinyl Siding |
| Fire Protection | Smoke Detectors |
| Fireplace Present | Yes |
| Fireplace Total | 1 |
| Foundation Type | Poured Concrete |
| Heating Fuel | Natural Gas |
| Heating Type | Forced Air |
| Stories Total | 1 |
| Size Interior | 1,100 - 1,500 Ft2 |
| Type | Row / Townhouse |
| Utility Water | Municipal Water |
Parking
| Attached Garage | |
| Garage |
Land
| Acreage | No |
| Land Amenities | Beach, Place Of Worship |
| Sewer | Sanitary Sewer |
| Size Depth | 105 Ft ,3 In |
| Size Frontage | 28 Ft ,7 In |
| Size Irregular | 28.6 X 105.3 Ft |
| Size Total Text | 28.6 X 105.3 Ft|under 1/2 Acre |
| Zoning Description | R3 |
Rooms
| Level | Type | Length | Width | Dimensions |
|---|---|---|---|---|
| Basement | Utility Room | 4.99 m | 5.53 m | 4.99 m x 5.53 m |
| Basement | Bathroom | 3.09 m | 2.29 m | 3.09 m x 2.29 m |
| Basement | Bedroom | 3.98 m | 5.38 m | 3.98 m x 5.38 m |
| Basement | Recreational, Games Room | 4.07 m | 8.47 m | 4.07 m x 8.47 m |
| Main Level | Bathroom | 1.69 m | 3.26 m | 1.69 m x 3.26 m |
| Main Level | Dining Room | 2.81 m | 4.56 m | 2.81 m x 4.56 m |
| Main Level | Foyer | 2.47 m | 1.71 m | 2.47 m x 1.71 m |
| Main Level | Kitchen | 4.23 m | 3.4 m | 4.23 m x 3.4 m |
| Main Level | Laundry Room | 2.46 m | 2.04 m | 2.46 m x 2.04 m |
| Main Level | Living Room | 4.23 m | 6.17 m | 4.23 m x 6.17 m |
| Main Level | Primary Bedroom | 4.1 m | 4.67 m | 4.1 m x 4.67 m |

135 St David Street South Unit 6
Fergus, Ontario N1M 2L4
(519) 843-7653
kwhomegrouprealty.ca/

135 St David Street South Unit 6
Fergus, Ontario N1M 2L4
(519) 843-7653
kwhomegrouprealty.ca/

135 St David Street South Unit 6
Fergus, Ontario N1M 2L4
(519) 843-7653
kwhomegrouprealty.ca/

5 Edinburgh Road South Unit 1
Guelph, Ontario N1H 5N8
(226) 780-0202
www.homegrouprealty.ca/
Contact Us
Contact us for more information

