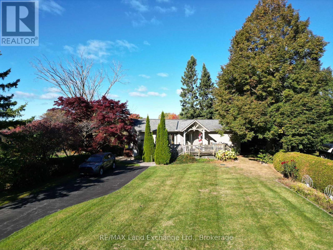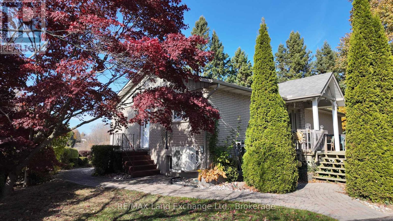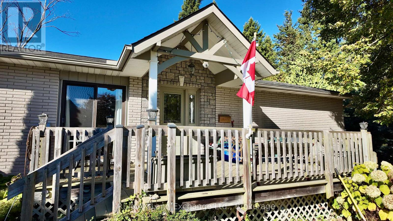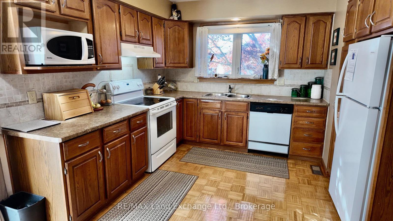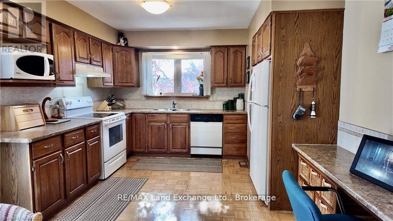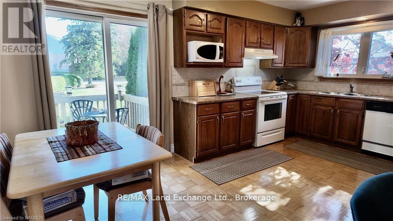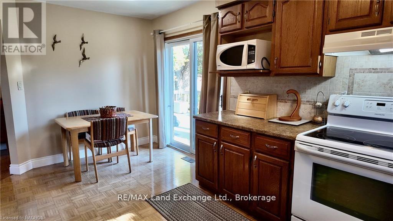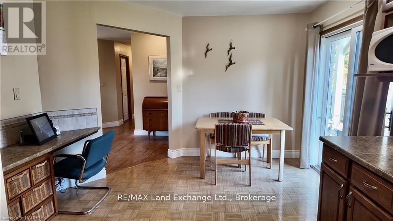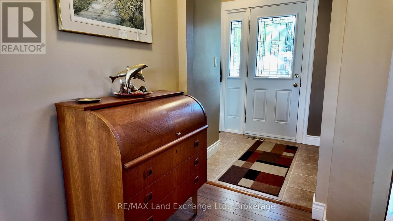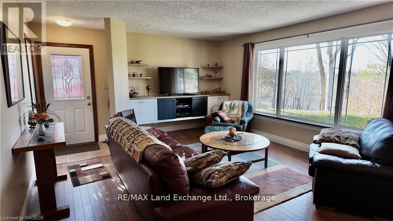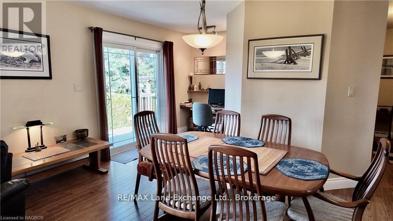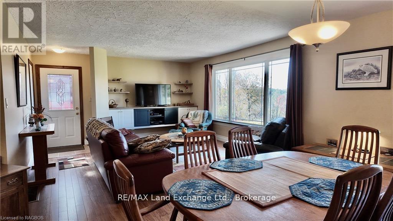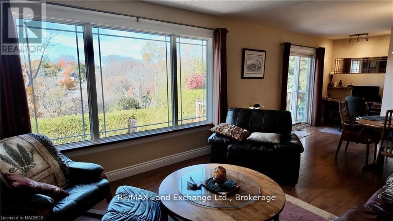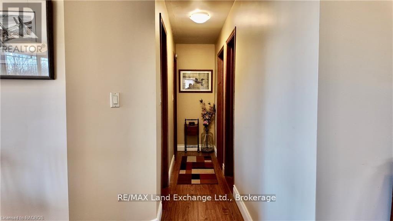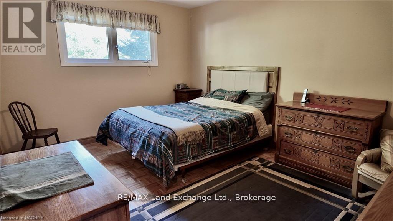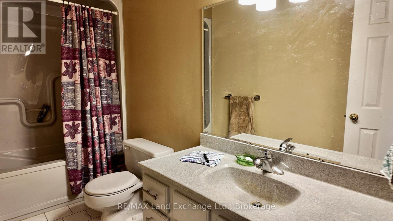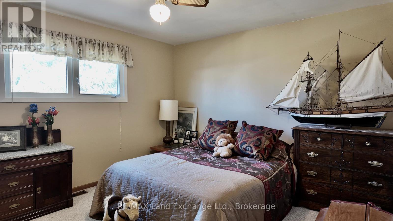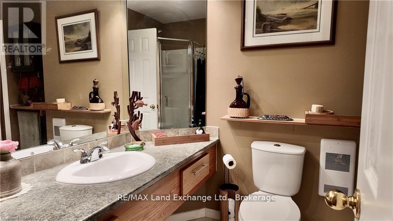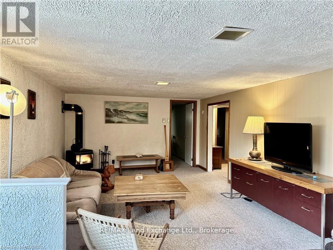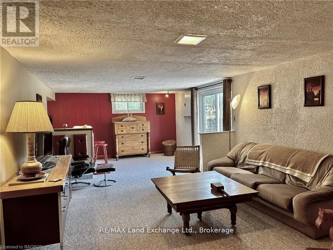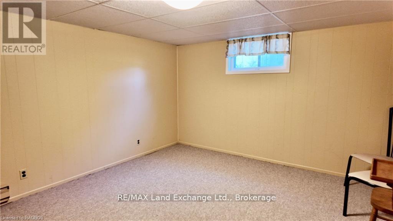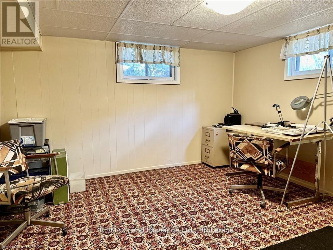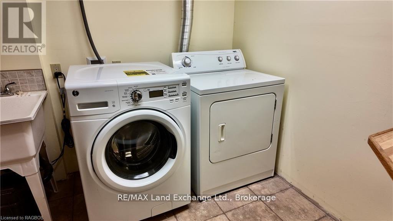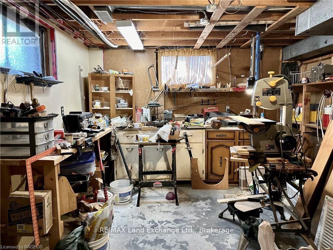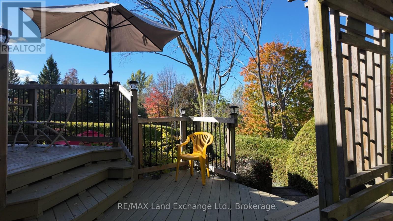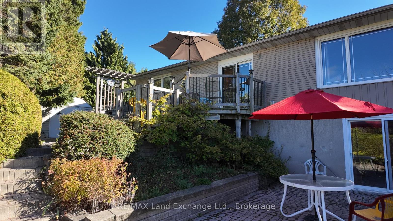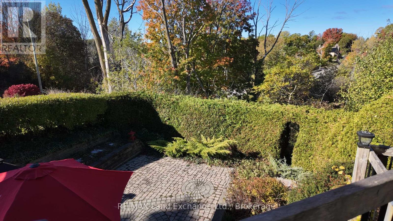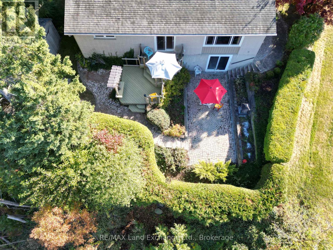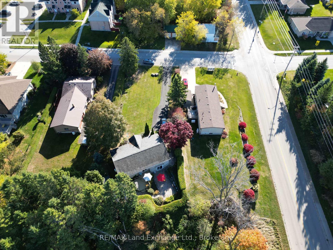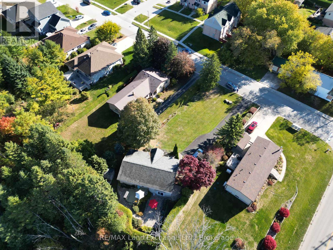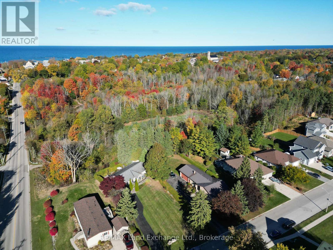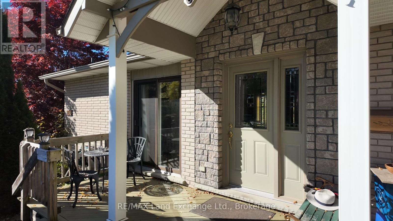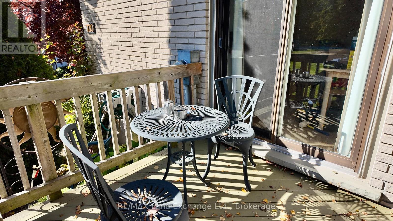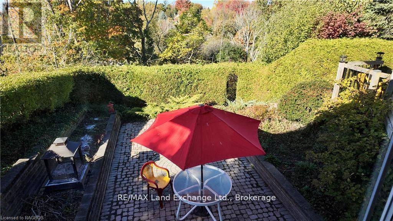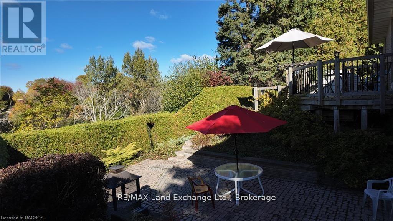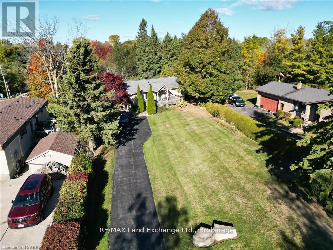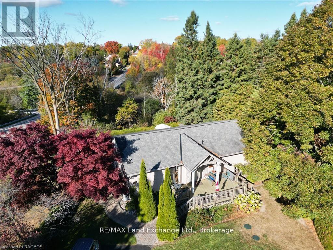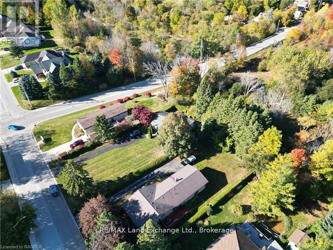730 Campbell Avenue Kincardine, Ontario N2Z 1V9
$629,900
Here is what everyone wants, a nice sized bungalow on a quiet street with a ravine lot near the downtown core. There is an ample front lawn area in front of the welcoming front porch as you make your way to the entrance of 730 Campbell Ave. The upstairs level of this home has been updated in recent years with a modern kitchen with dining area, living room, primary bedroom with ensuite bath, another bedroom and the main 4 piece bathroom. Downstairs there is a huge family room, 2 bedrooms, laundry, workshop/utility room and a storage room. The west end of the lot has easy access via the road leading to the Scout Park. The lower level has a walkout to a paving stone patio and the treed ravine. If you are looking for a comfortable sized bungalow be sure to check this one out! (id:42776)
Property Details
| MLS® Number | X12052689 |
| Property Type | Single Family |
| Community Name | Kincardine |
| Parking Space Total | 5 |
| Structure | Deck, Patio(s) |
Building
| Bathroom Total | 2 |
| Bedrooms Above Ground | 4 |
| Bedrooms Total | 4 |
| Amenities | Fireplace(s) |
| Appliances | Water Heater, Dishwasher, Dryer, Furniture, Microwave, Stove, Washer, Window Coverings, Refrigerator |
| Architectural Style | Bungalow |
| Basement Type | Full |
| Construction Style Attachment | Detached |
| Cooling Type | Wall Unit |
| Exterior Finish | Aluminum Siding, Stone |
| Fireplace Present | Yes |
| Foundation Type | Poured Concrete |
| Heating Fuel | Electric |
| Heating Type | Heat Pump |
| Stories Total | 1 |
| Size Interior | 1,100 - 1,500 Ft2 |
| Type | House |
| Utility Water | Municipal Water |
Parking
| No Garage |
Land
| Acreage | No |
| Sewer | Septic System |
| Size Depth | 297 Ft |
| Size Frontage | 73 Ft ,3 In |
| Size Irregular | 73.3 X 297 Ft |
| Size Total Text | 73.3 X 297 Ft |
| Zoning Description | R1 |
Rooms
| Level | Type | Length | Width | Dimensions |
|---|---|---|---|---|
| Lower Level | Other | 2.13 m | 1.52 m | 2.13 m x 1.52 m |
| Lower Level | Bedroom 3 | 4.42 m | 3.96 m | 4.42 m x 3.96 m |
| Lower Level | Bedroom 4 | 4.72 m | 3.05 m | 4.72 m x 3.05 m |
| Lower Level | Family Room | 8.53 m | 3.96 m | 8.53 m x 3.96 m |
| Lower Level | Utility Room | 3.35 m | 3.66 m | 3.35 m x 3.66 m |
| Lower Level | Laundry Room | 2.29 m | 2.13 m | 2.29 m x 2.13 m |
| Main Level | Living Room | 4.57 m | 4.42 m | 4.57 m x 4.42 m |
| Main Level | Bathroom | 2.29 m | 2.13 m | 2.29 m x 2.13 m |
| Main Level | Bathroom | 2.44 m | 2.12 m | 2.44 m x 2.12 m |
| Main Level | Kitchen | 5.18 m | 3.51 m | 5.18 m x 3.51 m |
| Main Level | Dining Room | 4.5 m | 2.44 m | 4.5 m x 2.44 m |
| Main Level | Primary Bedroom | 4.27 m | 3.55 m | 4.27 m x 3.55 m |
| Main Level | Bedroom 2 | 3.71 m | 3.66 m | 3.71 m x 3.66 m |
https://www.realtor.ca/real-estate/28099603/730-campbell-avenue-kincardine-kincardine

768 Queen St
Kincardine, Ontario N2Z 2Y9
(519) 396-8444
(519) 396-9070
www.remaxlandexchange.ca/
Contact Us
Contact us for more information

