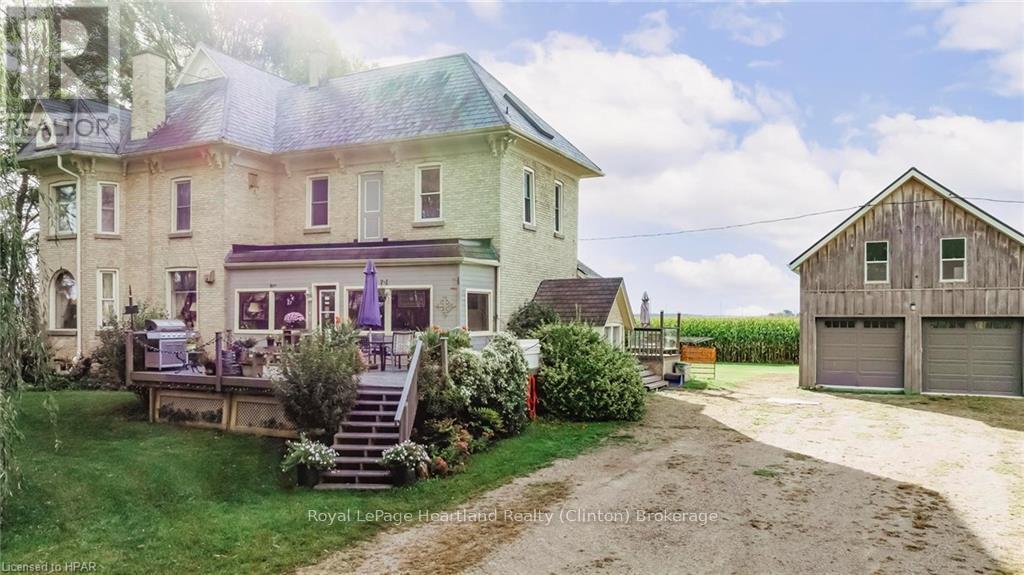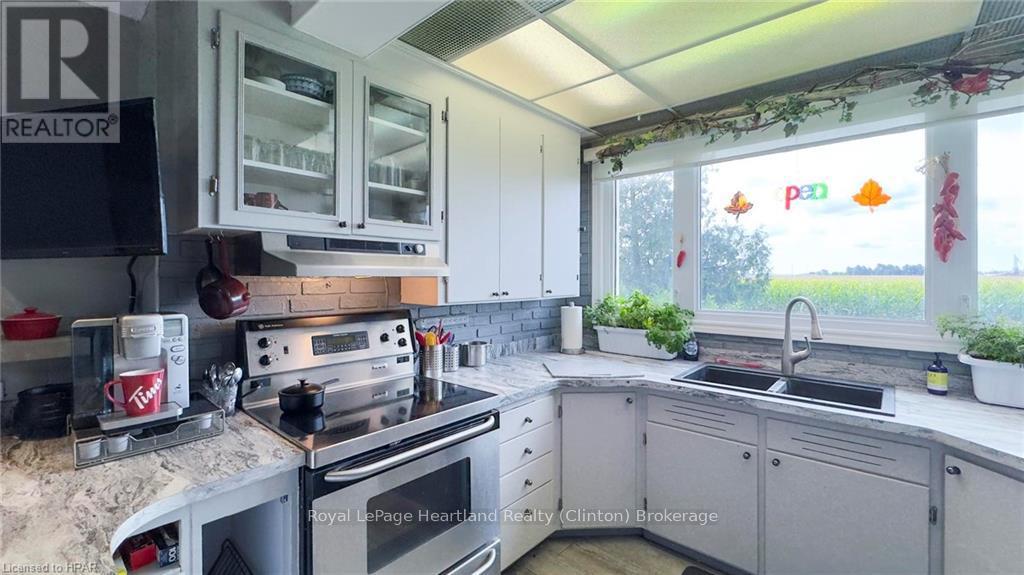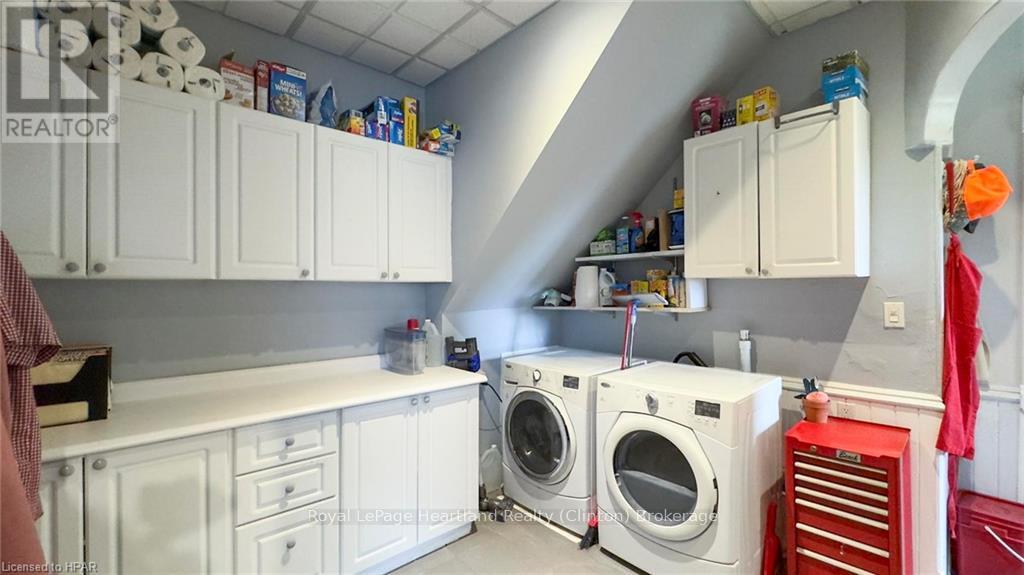73399 London Road Bluewater (Hay), Ontario N0M 2E0
$1,150,000
Charming Century Estate with Endless Possibilities!\r\n\r\nDiscover the elegance of this beautifully preserved 1895 farmhouse, nestled on just over 3 acres of serene countryside. This historic gem boasts original stained-glass windows, wide baseboards, ornate trim, and extensive hardwood flooring, exuding timeless charm. The professionally restored slate tile roof offers low-maintenance, enduring quality.\r\n\r\nThe main home features 4 to 5 bedrooms, plus a versatile 3-room suite with two private entrances. Easily reintegrated into the main house by unlocking one door, this addition expands the home to 6 or 7 bedrooms, perfect for extended family or guests.\r\n\r\nComplementing the estate is a comfortable carriage house apartment with a 2-car garage and power overhead doors—ideal for additional income or private quarters. Two spacious timber-frame barns with hydro provide endless potential for creative uses, thanks to the property's generous zoning.\r\n\r\nThe picturesque acreage combines open spaces, mature trees, and breathtaking views, creating a private haven while offering proximity to urban conveniences. With its blend of historic character, modern upgrades, and income-generating opportunities, this estate is a rare find for discerning buyers seeking a luxurious country lifestyle.\r\n\r\nSchedule your private tour and envision the possibilities of making this distinguished property your own. (id:42776)
Property Details
| MLS® Number | X10780636 |
| Property Type | Single Family |
| Community Name | Hay |
| Equipment Type | Propane Tank |
| Features | Sump Pump |
| Parking Space Total | 6 |
| Rental Equipment Type | Propane Tank |
Building
| Bathroom Total | 2 |
| Bedrooms Above Ground | 6 |
| Bedrooms Total | 6 |
| Appliances | Water Heater, Dryer, Refrigerator, Stove, Washer |
| Basement Development | Unfinished |
| Basement Features | Walk Out |
| Basement Type | N/a (unfinished) |
| Construction Status | Insulation Upgraded |
| Construction Style Attachment | Detached |
| Cooling Type | Central Air Conditioning |
| Exterior Finish | Brick |
| Fireplace Present | Yes |
| Foundation Type | Stone |
| Heating Fuel | Propane |
| Heating Type | Forced Air |
| Stories Total | 2 |
| Type | House |
Parking
| Detached Garage |
Land
| Access Type | Private Road |
| Acreage | Yes |
| Sewer | Septic System |
| Size Frontage | 230 M |
| Size Irregular | 230 X 570 Acre |
| Size Total Text | 230 X 570 Acre|2 - 4.99 Acres |
| Zoning Description | Ag4 |
Rooms
| Level | Type | Length | Width | Dimensions |
|---|---|---|---|---|
| Second Level | Primary Bedroom | 4.95 m | 3.73 m | 4.95 m x 3.73 m |
| Second Level | Bedroom | 3.53 m | 3.48 m | 3.53 m x 3.48 m |
| Second Level | Other | 3.89 m | 1.45 m | 3.89 m x 1.45 m |
| Second Level | Bathroom | 3.28 m | 2.34 m | 3.28 m x 2.34 m |
| Second Level | Family Room | 8.05 m | 3.28 m | 8.05 m x 3.28 m |
| Second Level | Bedroom | 3.89 m | 2.31 m | 3.89 m x 2.31 m |
| Second Level | Bedroom | 3.48 m | 3.28 m | 3.48 m x 3.28 m |
| Main Level | Living Room | 7.49 m | 4.83 m | 7.49 m x 4.83 m |
| Main Level | Kitchen | 4.17 m | 3.43 m | 4.17 m x 3.43 m |
| Main Level | Dining Room | 4.6 m | 3.96 m | 4.6 m x 3.96 m |
| Main Level | Sunroom | 7.98 m | 1.8 m | 7.98 m x 1.8 m |
| Main Level | Bedroom | 3.38 m | 3.38 m | 3.38 m x 3.38 m |
| Main Level | Bathroom | 2.87 m | 1.88 m | 2.87 m x 1.88 m |
| Main Level | Bedroom | 3.33 m | 3.3 m | 3.33 m x 3.3 m |
| Main Level | Laundry Room | 3.43 m | 3.07 m | 3.43 m x 3.07 m |
https://www.realtor.ca/real-estate/27464036/73399-london-road-bluewater-hay-hay

1 Albert St.
Clinton, Ontario N0M 1L0
(519) 482-3400
(519) 482-3477
www.rlpheartland.ca/
Contact Us
Contact us for more information










































