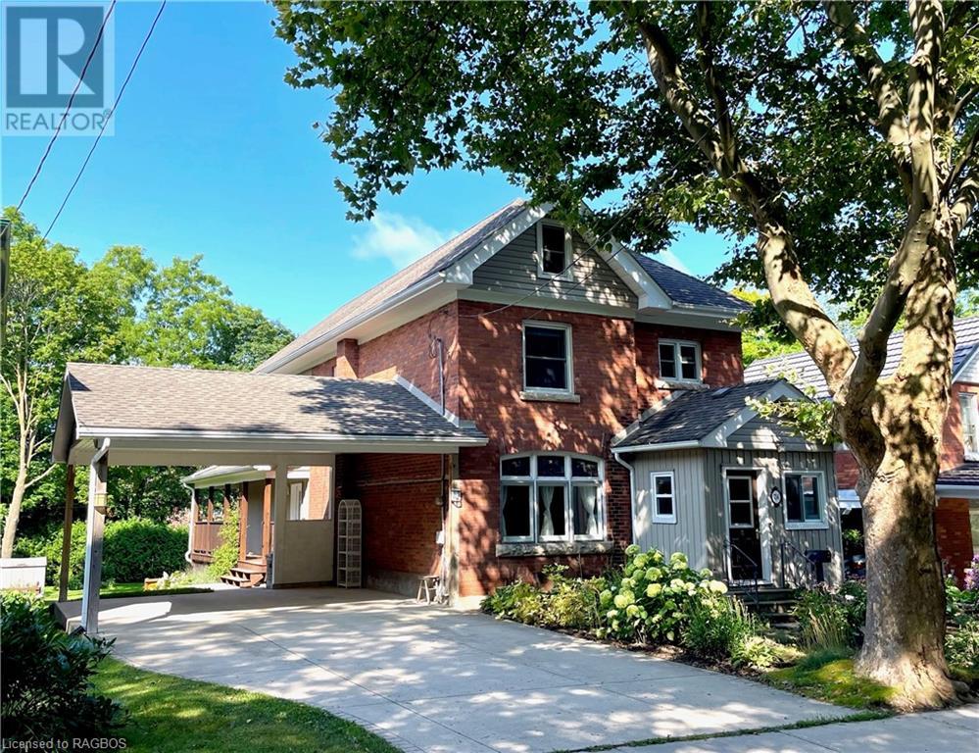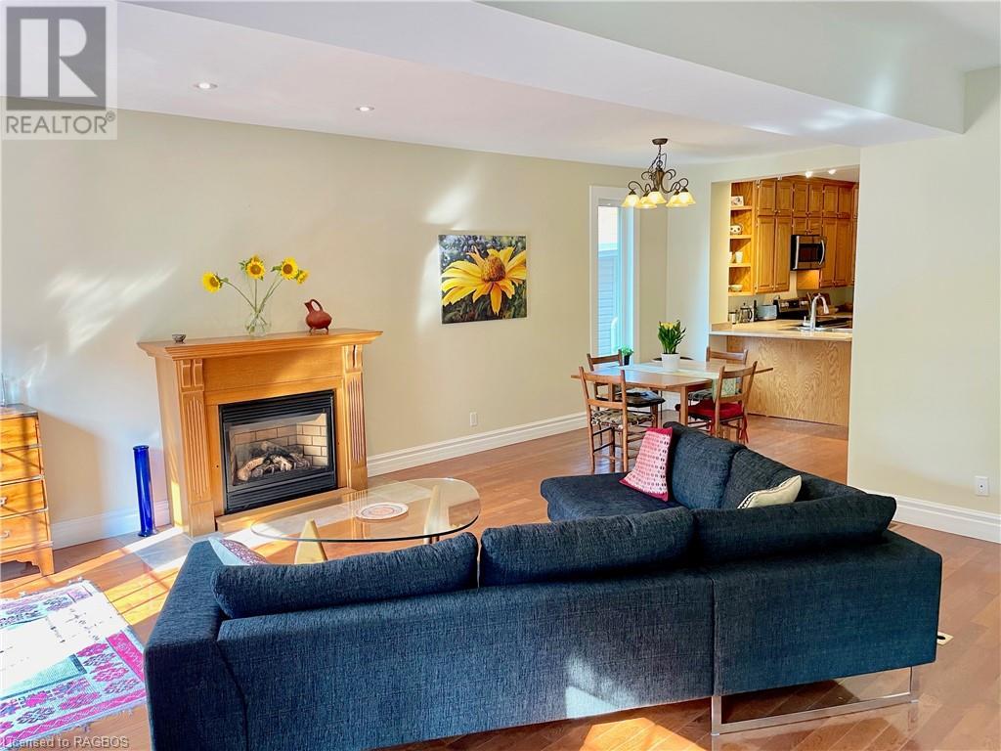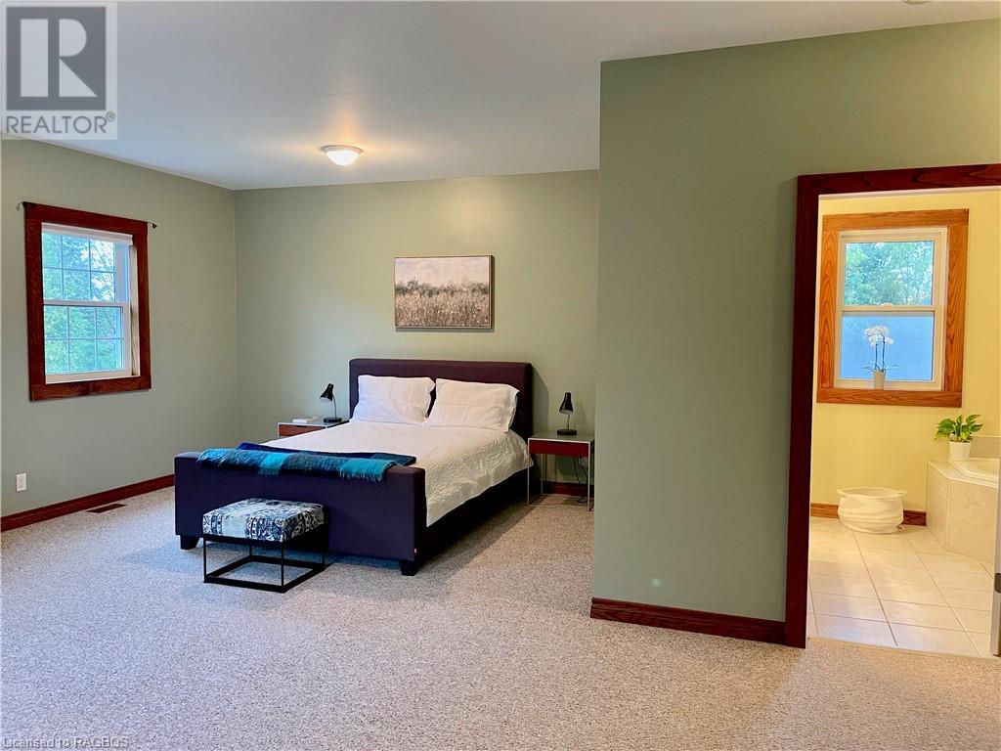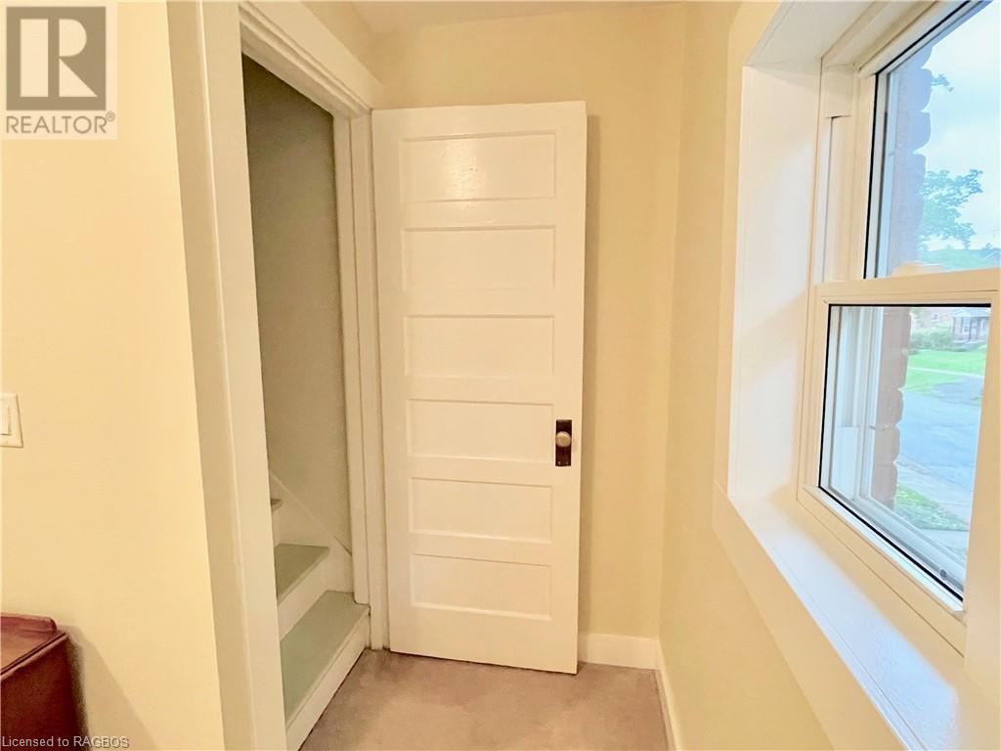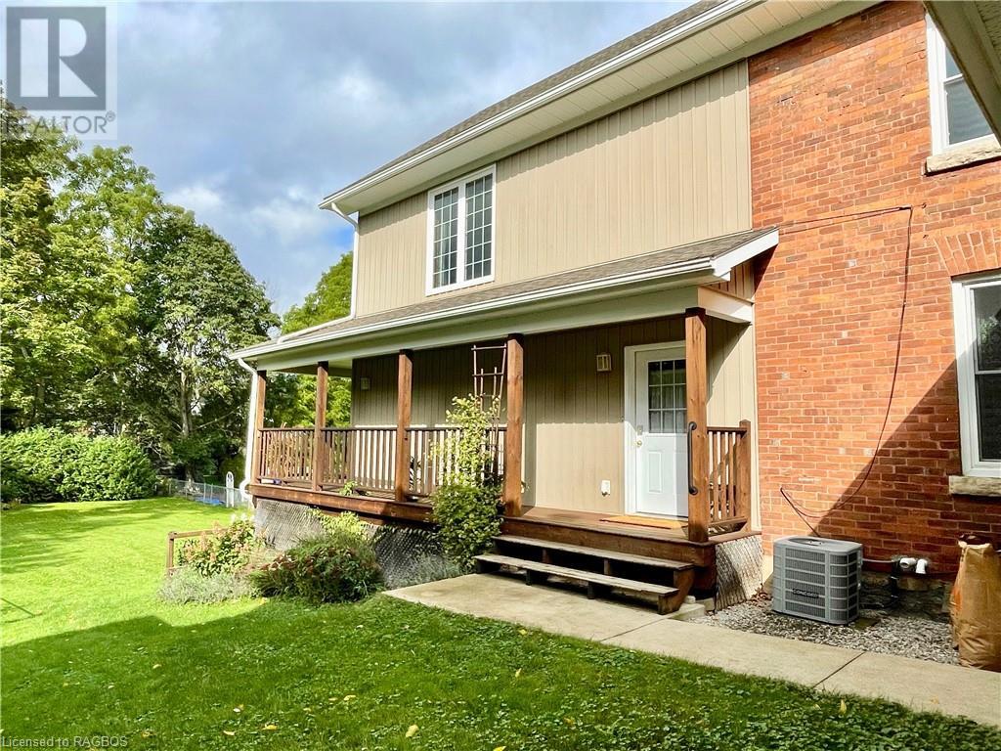734 5th Avenue E Owen Sound, Ontario N4K 2R6
$779,000
Gorgeous Century home with fabulous modern 3 level '09 addition…All on a large, deep lot! This home with over 3,100 sq ft of finished living area, features 4 Bedrooms, 4 bathrooms and much more. Traditional design elements of beautiful stained glass windows, elegant woodwork, and French doors highlight the entry, front parlour/living and formal dining room. The well appointed kitchen with extra dining area flows seamlessly into the addition. Here, the spacious main living room promises both lively gatherings and peaceful relaxation. It features a gas fireplace, hardwood flooring, large windows and double doors to the deck. Walk out to the spacious deck and take in the huge and beautiful back yard, set amid natural, peaceful surroundings, with big West-facing skies/views/sunsets!! Beside the Living room is a convenient 2pc bathroom and side door entry area. Upstairs, you'll find the large and truly wonderful main bedroom featuring a walk-in closet, an ensuite bathroom complete with luxurious 2-person Jetted-tub and a separate shower. Two other pleasant bedrooms also grace the second floor, plus a study/work room (or nursery), and another 3pc bathroom. The cozy and private finished 3rd fl loft could be a 4th bedroom, studio area, or...whatever you wish. On the lower level of the addition, you'll find the charming modern, big and bright Rec, guest, family (or rental potential) room, with it's own 3pc bathroom and walk out to a pleasant patio/garden area. The original basement area offers a clean, large open space and a laundry area. Add into the mix, the fenced back yard, beautiful landscaping, a concrete driveway with carport big enough for 3-4 cars, all on a very quiet side street nestled in a great family-oriented neighbourhood within walking distance to the downtown and all amenities, including to name a few, the wonderful year round Saturday Farmer's Mkt, Shops, Parks, Restaurants, Art Galleries...and you have a unique and wonderful place to make your new Home. (id:42776)
Property Details
| MLS® Number | 40651049 |
| Property Type | Single Family |
| Amenities Near By | Hospital, Park, Place Of Worship, Playground, Public Transit, Schools, Shopping |
| Community Features | Quiet Area, Community Centre |
| Equipment Type | None |
| Features | Sump Pump |
| Parking Space Total | 4 |
| Rental Equipment Type | None |
| Structure | Shed, Porch |
Building
| Bathroom Total | 4 |
| Bedrooms Above Ground | 4 |
| Bedrooms Total | 4 |
| Appliances | Dishwasher, Dryer, Refrigerator, Stove, Washer, Microwave Built-in, Window Coverings |
| Basement Development | Partially Finished |
| Basement Type | Full (partially Finished) |
| Constructed Date | 1910 |
| Construction Style Attachment | Detached |
| Cooling Type | Central Air Conditioning |
| Exterior Finish | Brick Veneer, Vinyl Siding |
| Fire Protection | Smoke Detectors |
| Fireplace Present | Yes |
| Fireplace Total | 1 |
| Foundation Type | Poured Concrete |
| Half Bath Total | 1 |
| Heating Fuel | Natural Gas |
| Heating Type | In Floor Heating, Forced Air |
| Stories Total | 3 |
| Size Interior | 3673.5 Sqft |
| Type | House |
| Utility Water | Municipal Water |
Parking
| Carport |
Land
| Access Type | Road Access |
| Acreage | No |
| Fence Type | Fence |
| Land Amenities | Hospital, Park, Place Of Worship, Playground, Public Transit, Schools, Shopping |
| Landscape Features | Landscaped |
| Sewer | Municipal Sewage System |
| Size Depth | 212 Ft |
| Size Frontage | 53 Ft |
| Size Total Text | Under 1/2 Acre |
| Zoning Description | R4 |
Rooms
| Level | Type | Length | Width | Dimensions |
|---|---|---|---|---|
| Second Level | Office | 11'6'' x 8'6'' | ||
| Second Level | 3pc Bathroom | 7'8'' x 6'4'' | ||
| Second Level | Bedroom | 11'4'' x 10'0'' | ||
| Second Level | Bedroom | 13'8'' x 10'0'' | ||
| Second Level | Full Bathroom | 11'2'' x 8' | ||
| Second Level | Primary Bedroom | 19'0'' x 19'0'' | ||
| Third Level | Bedroom | 17'0'' x 15'8'' | ||
| Basement | Other | 26' x 20'10'' | ||
| Lower Level | 3pc Bathroom | 10'2'' x 5'5'' | ||
| Lower Level | Recreation Room | 18'10'' x 18'6'' | ||
| Main Level | 2pc Bathroom | 7'1'' x 2'11'' | ||
| Main Level | Great Room | 19' x 18' | ||
| Main Level | Kitchen | 21'0'' x 10'3'' | ||
| Main Level | Dining Room | 14'0'' x 11'10'' | ||
| Main Level | Living Room | 13'0'' x 11'10'' | ||
| Main Level | Foyer | 9'6'' x 6'10'' | ||
| Main Level | Porch | 9'8'' x 7'3'' |
Utilities
| Electricity | Available |
| Natural Gas | Available |
| Telephone | Available |
https://www.realtor.ca/real-estate/27459825/734-5th-avenue-e-owen-sound

250 8th Street East
Owen Sound, Ontario N4K 1L1
(519) 374-0119
www.ehomesrealty.ca
Interested?
Contact us for more information


