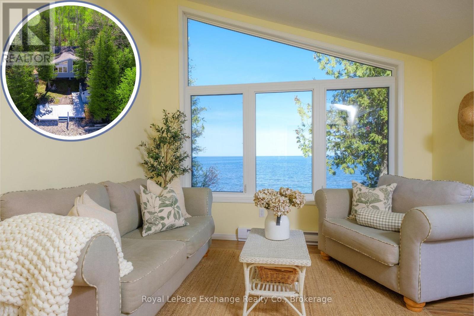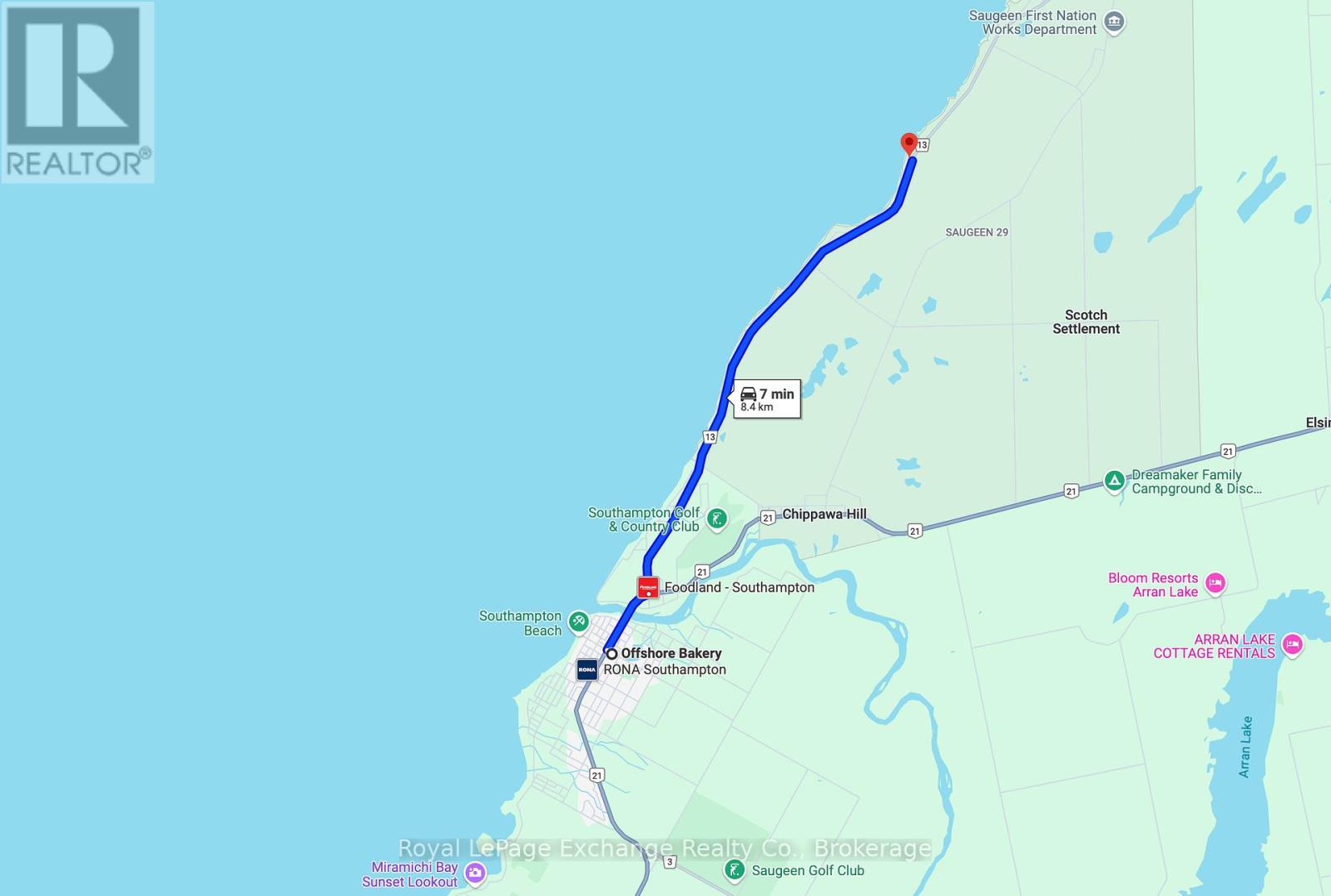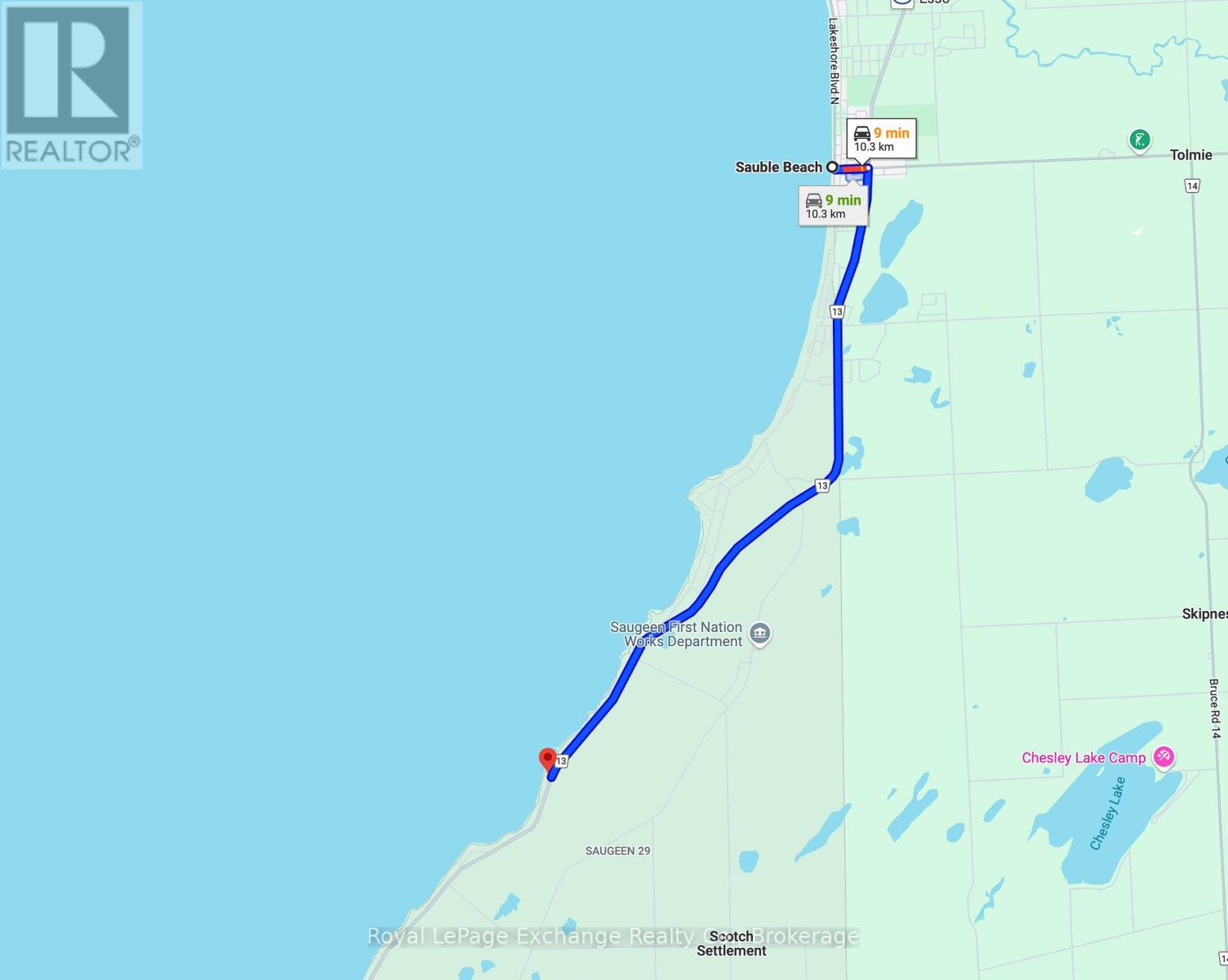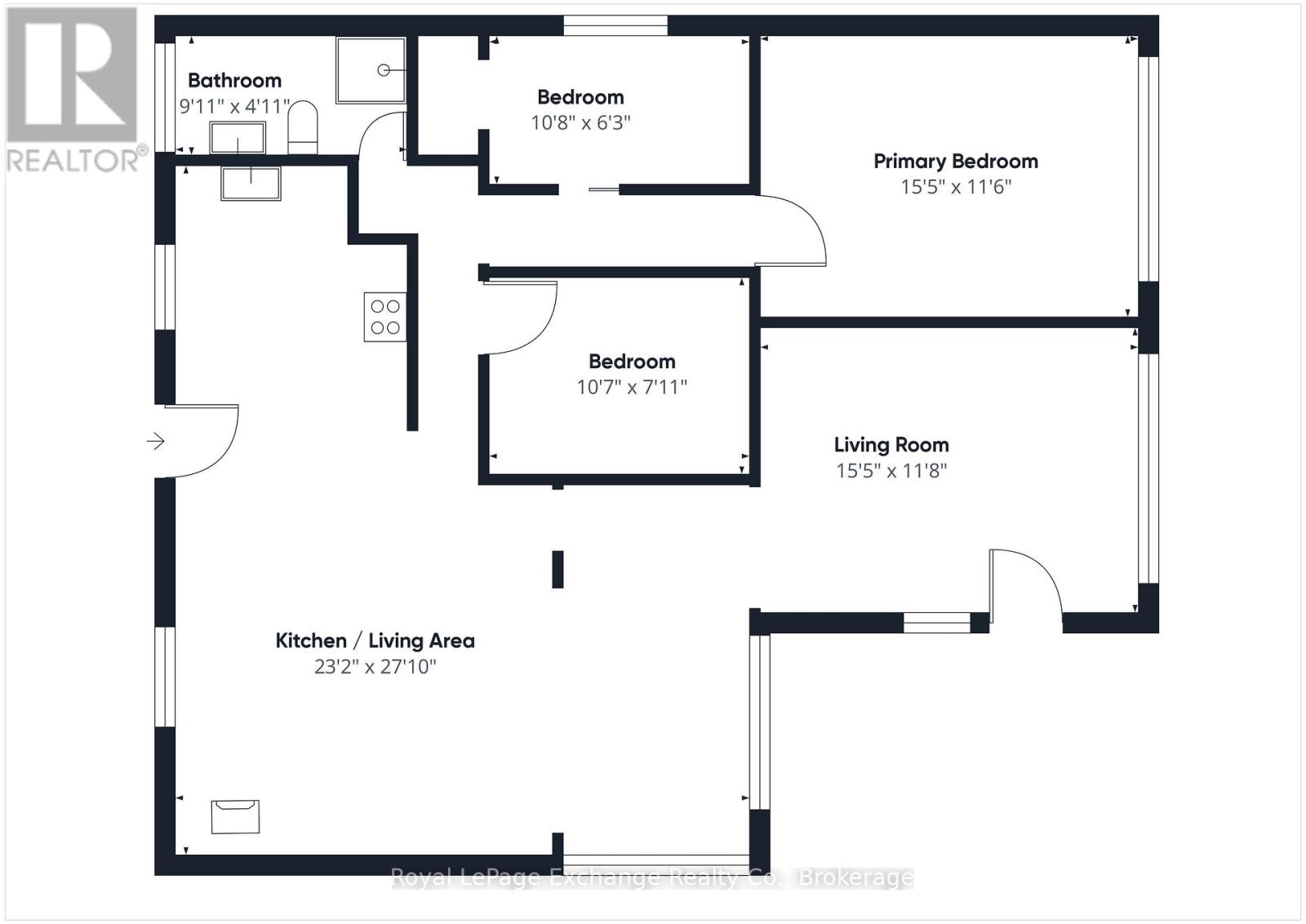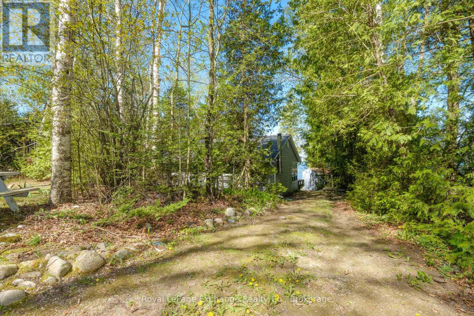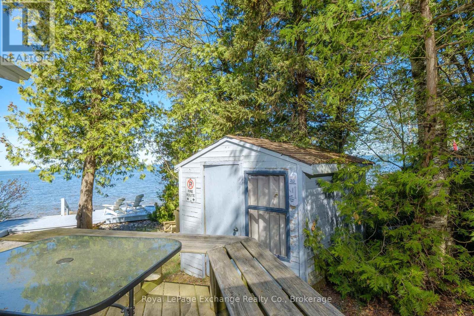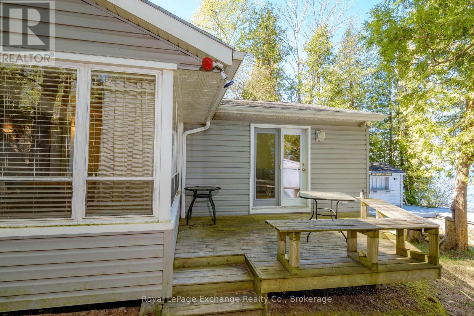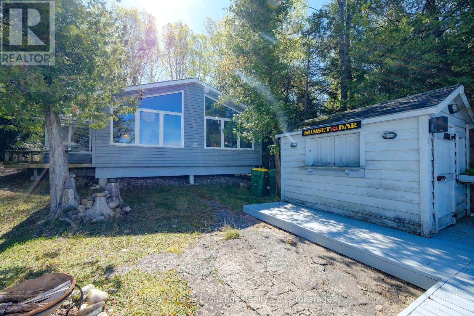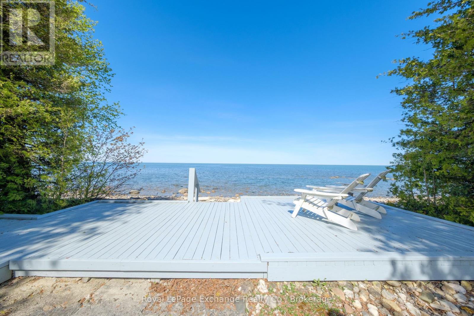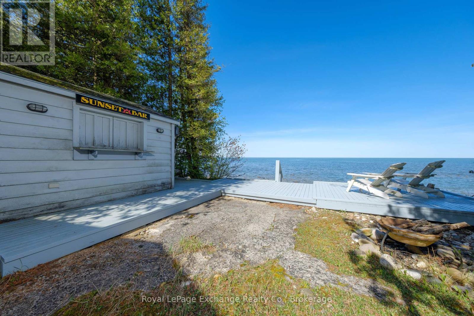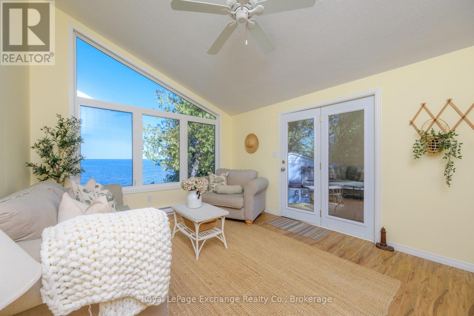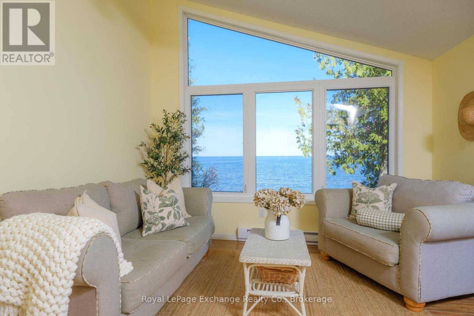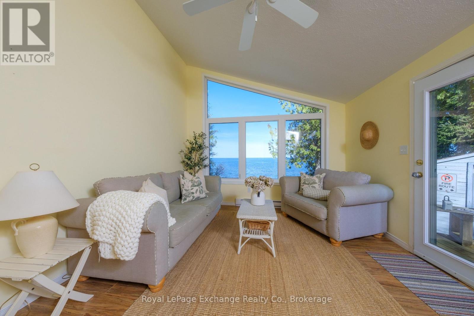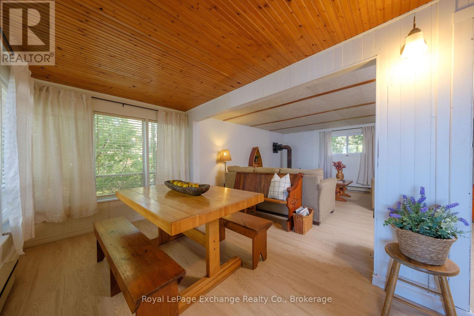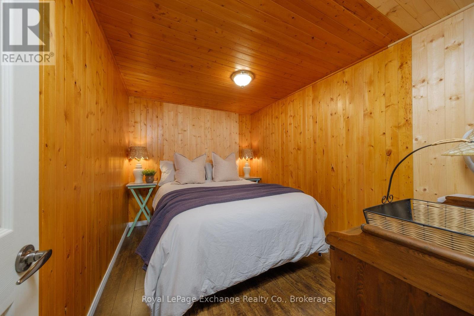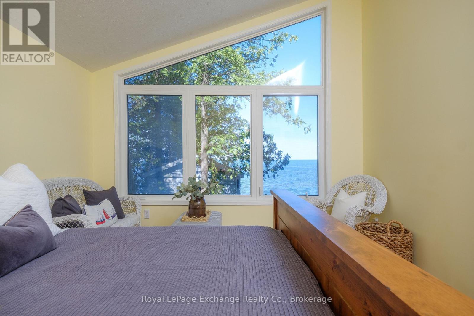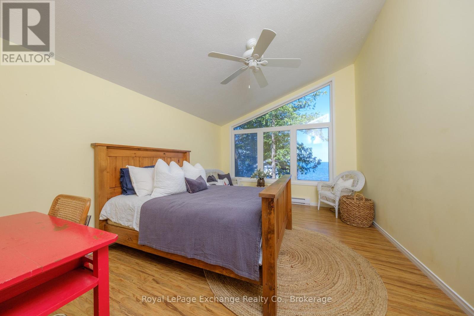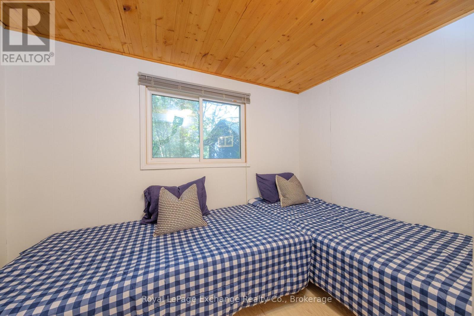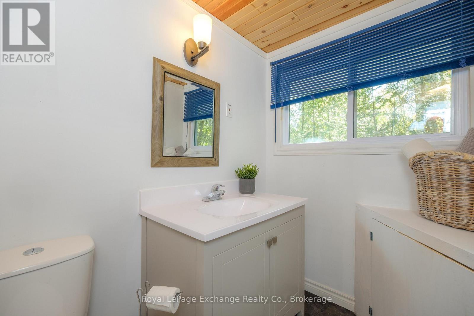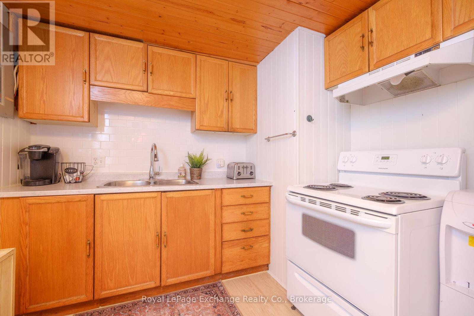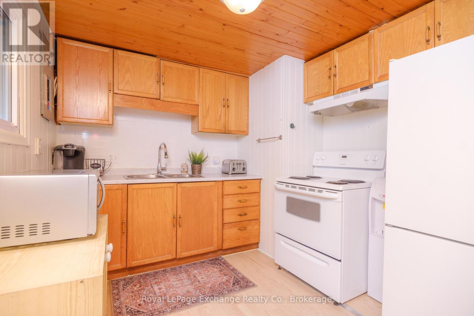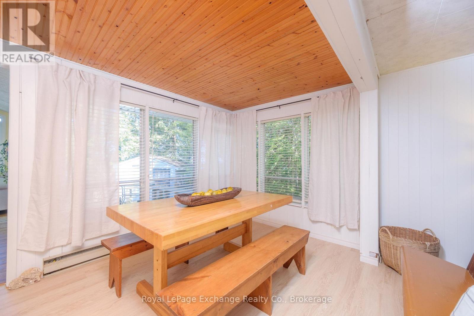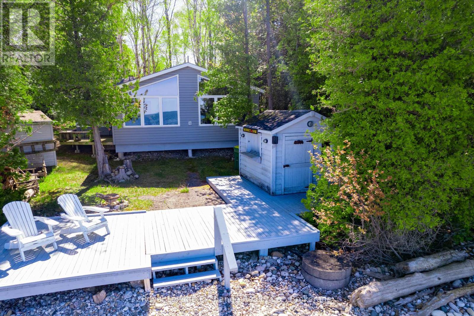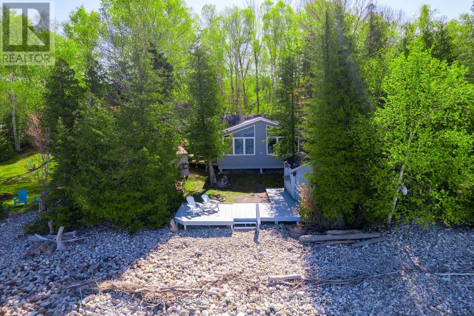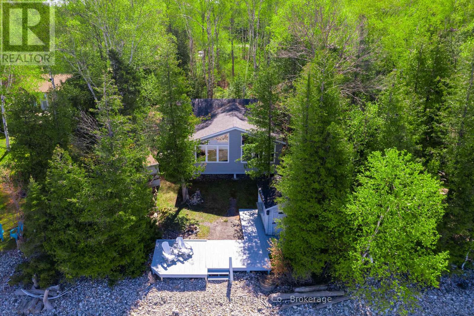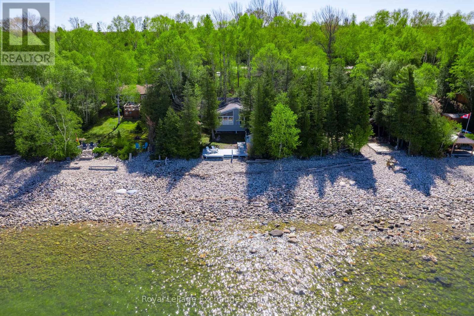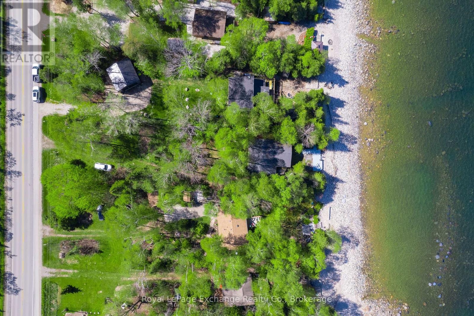735 Bruce Road 13 First Nations, Ontario N0H 2L0
$289,900
There is something about the water that is so calming. Yet purchasing lakefront property can sometimes feel out of reach! That's not the case here. Welcome to 735 Bruce Road 13. A place to make memories. Located on Lake Huron between Southampton and Sauble Beach. Known for magnificent sunset and endless summer nights. Features that set this cottage apart include; Outdoor patio and bar, Easy access to water, Setback from the road for added private and parking. This cottage offers a spacious open layout with 3 bedroom and new vinyl plank flooring throughout. The addition by Dale's Carpentry provides over sized widows to take in the stunning water-views from both the living area and primary bedroom. Immediate possession is available to make the most of your summer getaway retreat. Book a private tour today. Annual lease is $9,000 and service fee is $1,000 (id:42776)
Property Details
| MLS® Number | X12151118 |
| Property Type | Single Family |
| Community Name | Native Leased Lands |
| Amenities Near By | Beach |
| Easement | Other, None |
| Features | Wooded Area |
| Parking Space Total | 8 |
| Structure | Deck, Shed |
| View Type | View, Direct Water View |
| Water Front Type | Waterfront |
Building
| Bathroom Total | 1 |
| Bedrooms Above Ground | 3 |
| Bedrooms Total | 3 |
| Amenities | Fireplace(s) |
| Appliances | Water Heater, Stove, Refrigerator |
| Architectural Style | Bungalow |
| Construction Style Attachment | Detached |
| Exterior Finish | Vinyl Siding |
| Fireplace Present | Yes |
| Fireplace Total | 1 |
| Foundation Type | Wood/piers |
| Heating Fuel | Wood |
| Heating Type | Baseboard Heaters |
| Stories Total | 1 |
| Size Interior | 1,100 - 1,500 Ft2 |
| Type | House |
| Utility Water | Lake/river Water Intake |
Parking
| No Garage |
Land
| Acreage | No |
| Land Amenities | Beach |
| Sewer | Septic System |
| Size Frontage | 66 Ft |
| Size Irregular | 66 Ft |
| Size Total Text | 66 Ft|under 1/2 Acre |
| Zoning Description | Seasonal Leased Land |
Rooms
| Level | Type | Length | Width | Dimensions |
|---|---|---|---|---|
| Main Level | Bathroom | 3.02 m | 1.5 m | 3.02 m x 1.5 m |
| Main Level | Bedroom | 3.25 m | 1.91 m | 3.25 m x 1.91 m |
| Main Level | Bedroom | 4.7 m | 3.51 m | 4.7 m x 3.51 m |
| Main Level | Bedroom | 3.23 m | 2.41 m | 3.23 m x 2.41 m |
| Main Level | Living Room | 4.7 m | 3.56 m | 4.7 m x 3.56 m |
| Main Level | Kitchen | 7.06 m | 8.48 m | 7.06 m x 8.48 m |

680 Goderich St
Port Elgin, Ontario N0G 2C0
(519) 832-3080
www.royallepageexchange.com/
Contact Us
Contact us for more information


