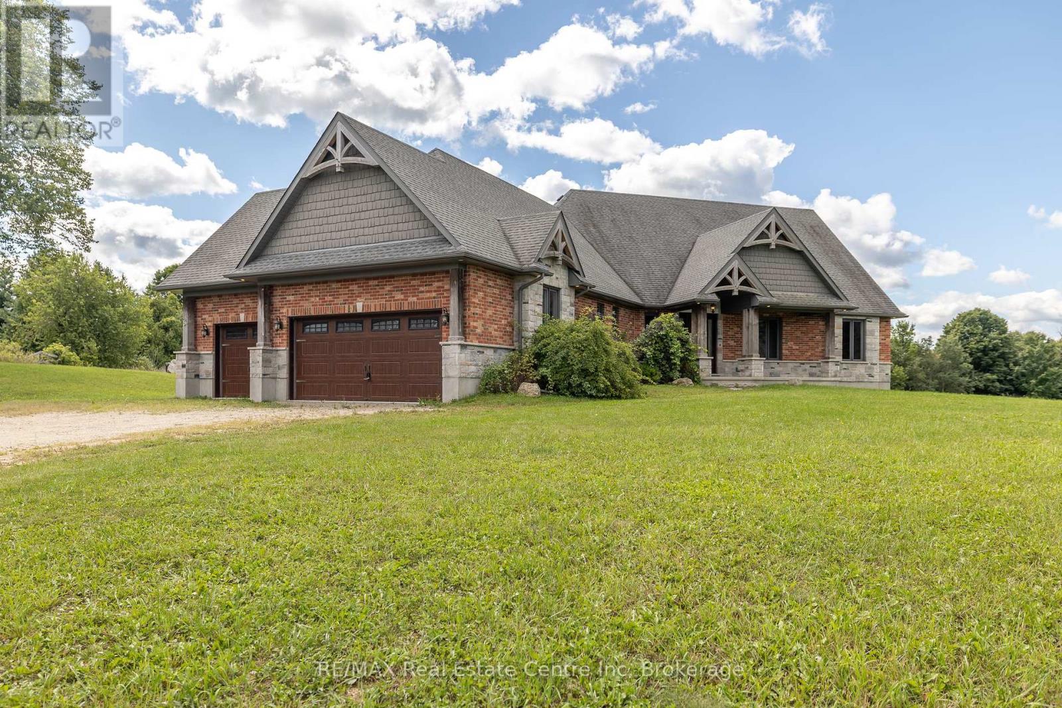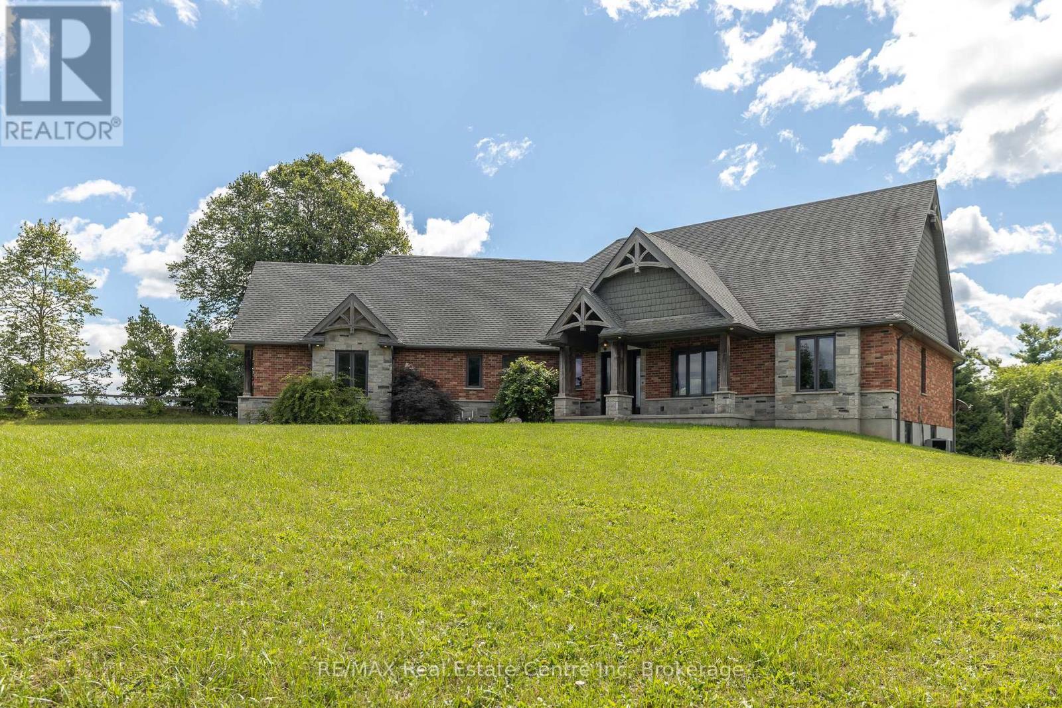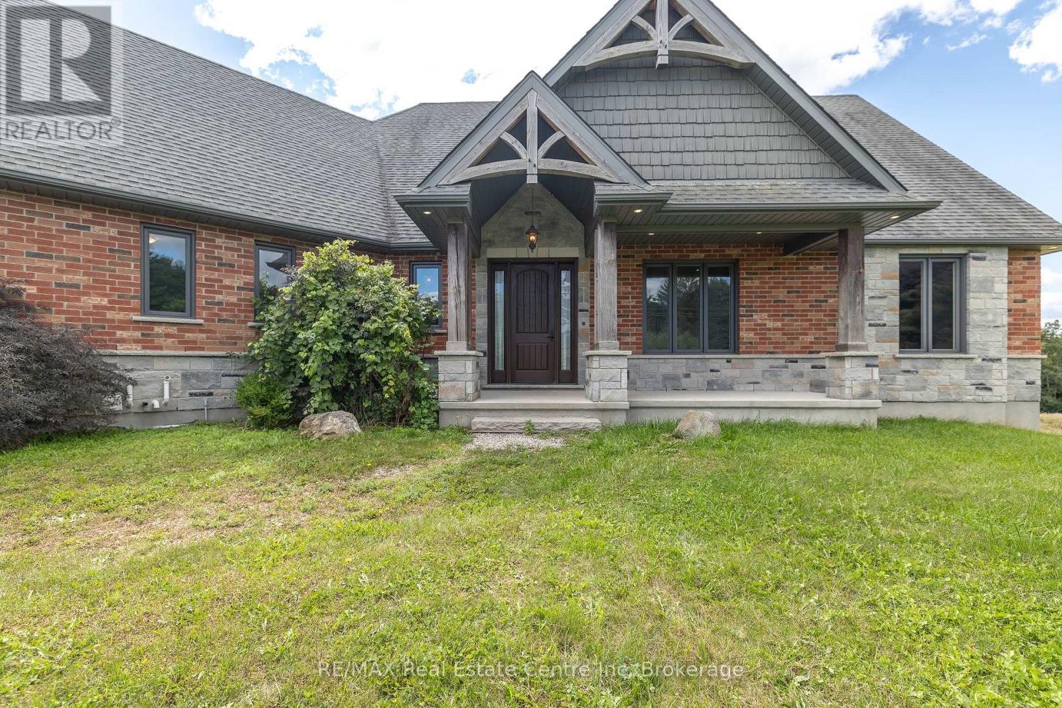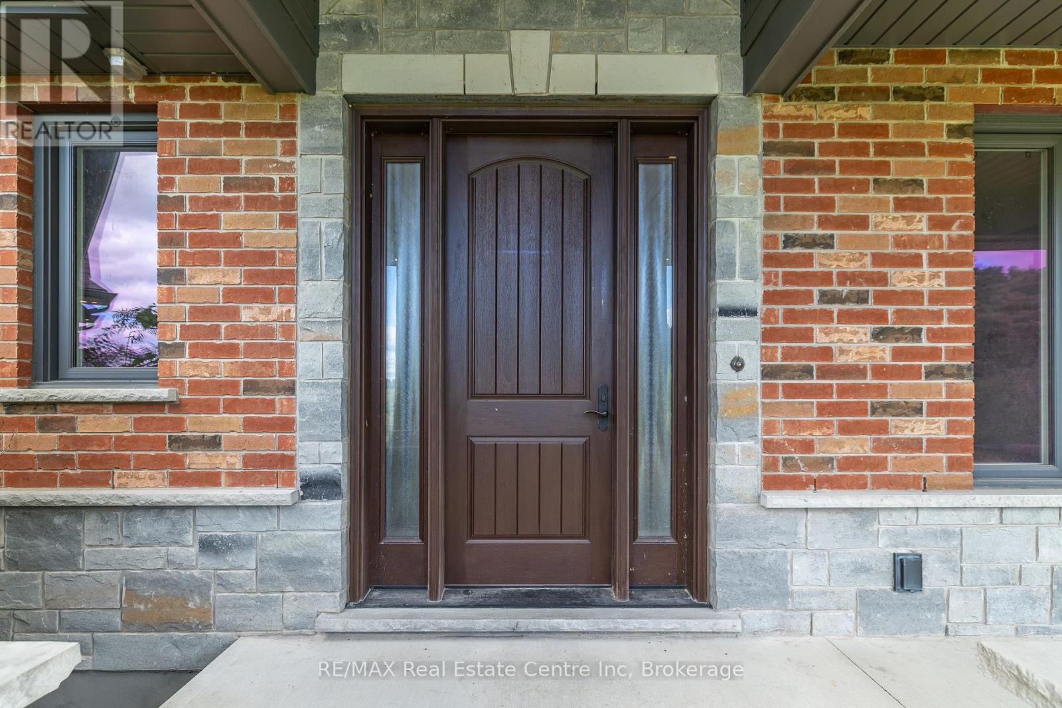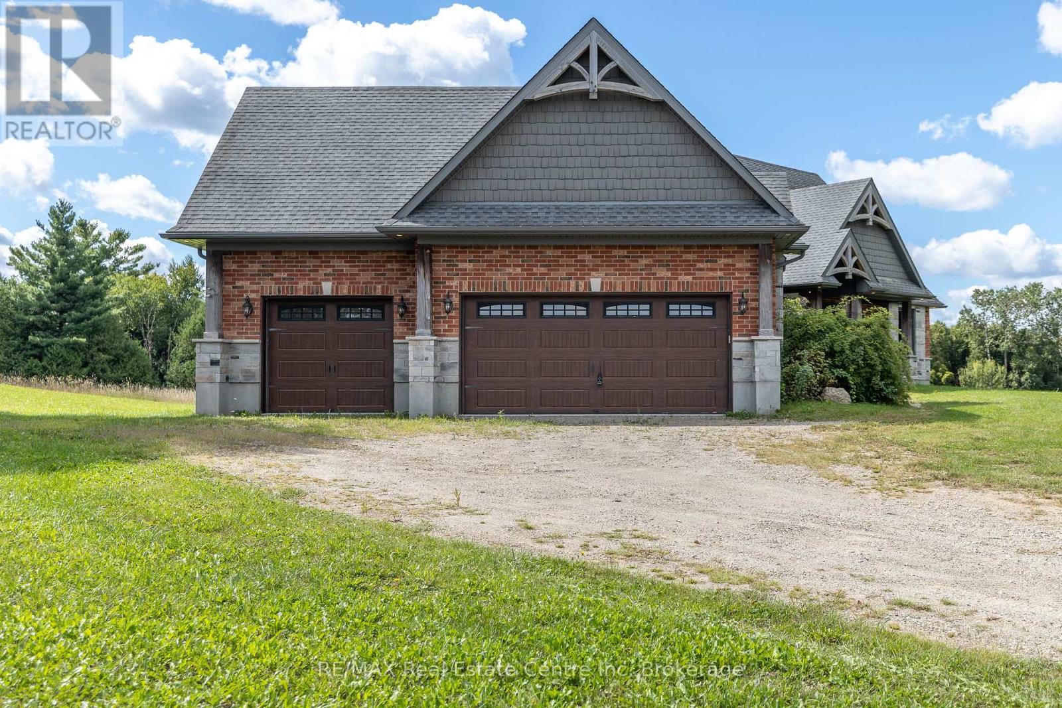7355 Concession 1 Road Puslinch, Ontario N0B 2J0
$1,299,900
What an opportunity to live in sought offer Puslinch Township at discounted price. The property is located 5 minutes south of the 401 two minutes west of Hwy 6 south. Equidistance to Hamilton, Cambridge, Guelph and Milton, the location is a commuters or contractors dream. . Although the property was built in 2016, it hasn't been occupied for over 7 years so it shows like new. Spacious principle rooms, ensuite bath, and triple garage are just some of the amenities you would expect to see in a house of this quality. The floorplan is one of my favourite designs. The living space separates the primary bedroom from the other bedrooms adding additional privacy. An added bonus is the unfinished basement. Framed and insulated, the space is ready for your custom design and finishes to fit your needs. The Morriston bypass is scheduled to be built over the next 2 years which will influence the peace and quiet of the property, but not he quality of the living space. Completely private back yard backing onto farmers forest. (id:42776)
Open House
This property has open houses!
10:30 am
Ends at:12:00 pm
2:00 pm
Ends at:4:00 pm
Property Details
| MLS® Number | X12374144 |
| Property Type | Single Family |
| Community Name | Crieff/Aikensville/Killean |
| Features | Irregular Lot Size, Flat Site, Sump Pump |
| Parking Space Total | 6 |
Building
| Bathroom Total | 3 |
| Bedrooms Above Ground | 3 |
| Bedrooms Total | 3 |
| Age | 6 To 15 Years |
| Amenities | Fireplace(s) |
| Appliances | Garage Door Opener Remote(s), Water Heater, Water Treatment, Water Purifier |
| Architectural Style | Bungalow |
| Basement Development | Unfinished |
| Basement Type | Full (unfinished) |
| Construction Style Attachment | Detached |
| Cooling Type | Central Air Conditioning |
| Exterior Finish | Brick Veneer, Vinyl Siding |
| Fireplace Present | Yes |
| Foundation Type | Poured Concrete |
| Half Bath Total | 1 |
| Heating Fuel | Propane |
| Heating Type | Forced Air |
| Stories Total | 1 |
| Size Interior | 2,000 - 2,500 Ft2 |
| Type | House |
| Utility Water | Drilled Well |
Parking
| Attached Garage | |
| Garage |
Land
| Acreage | No |
| Sewer | Septic System |
| Size Depth | 214 Ft ,3 In |
| Size Frontage | 222 Ft ,4 In |
| Size Irregular | 222.4 X 214.3 Ft |
| Size Total Text | 222.4 X 214.3 Ft |
Rooms
| Level | Type | Length | Width | Dimensions |
|---|---|---|---|---|
| Main Level | Kitchen | 5.04 m | 4.04 m | 5.04 m x 4.04 m |
| Main Level | Dining Room | 3.68 m | 4.85 m | 3.68 m x 4.85 m |
| Main Level | Living Room | 8.6 m | 6.19 m | 8.6 m x 6.19 m |
| Main Level | Den | 3.47 m | 3.02 m | 3.47 m x 3.02 m |
| Main Level | Primary Bedroom | 5.34 m | 3.68 m | 5.34 m x 3.68 m |
| Main Level | Other | 1.82 m | 3.65 m | 1.82 m x 3.65 m |
| Main Level | Bedroom 2 | 3.72 m | 4.36 m | 3.72 m x 4.36 m |
| Main Level | Bedroom 3 | 4.68 m | 4.38 m | 4.68 m x 4.38 m |
| Main Level | Laundry Room | 4.72 m | 2.08 m | 4.72 m x 2.08 m |

238 Speedvale Avenue, Unit B
Guelph, Ontario N1H 1C4
(519) 836-6365
(519) 836-7975
www.remaxcentre.ca/

238 Speedvale Avenue West
Guelph, Ontario N1H 1C4
(519) 836-6365
(519) 836-7975
www.remaxcentre.ca/
Contact Us
Contact us for more information

