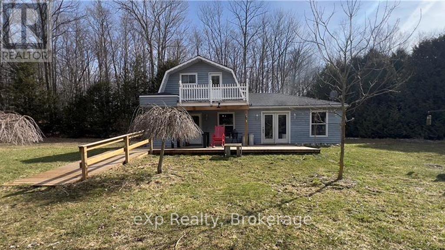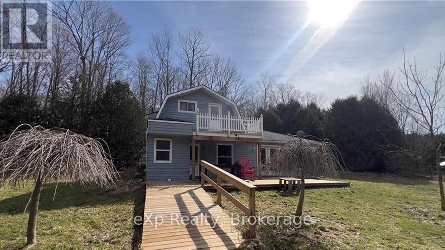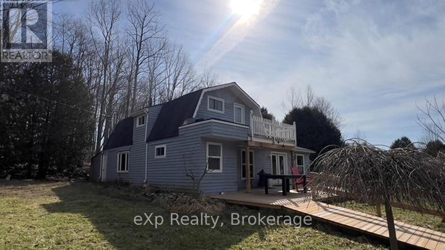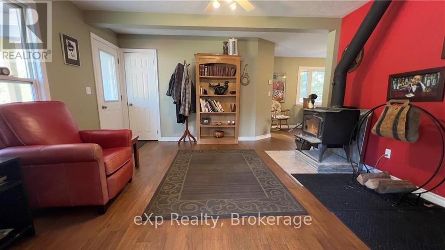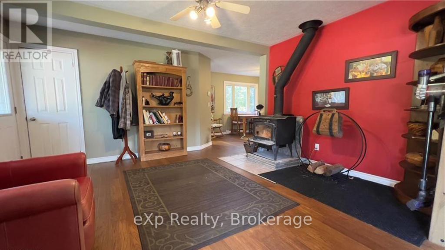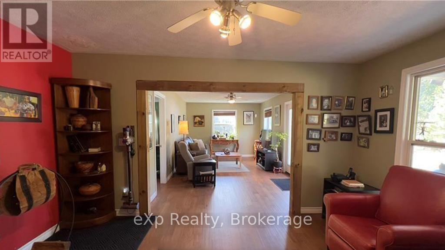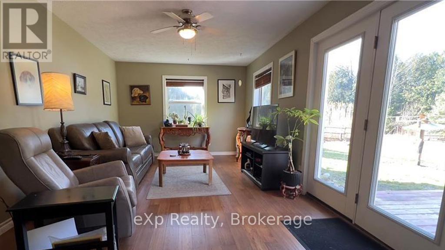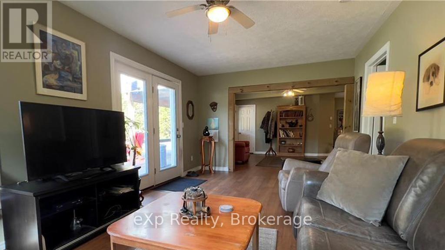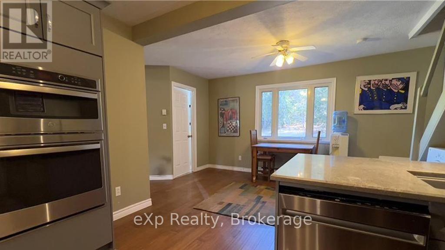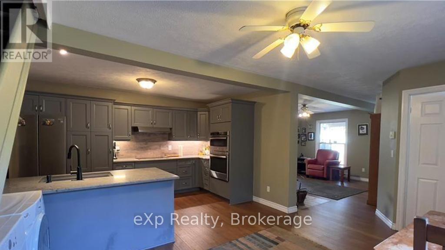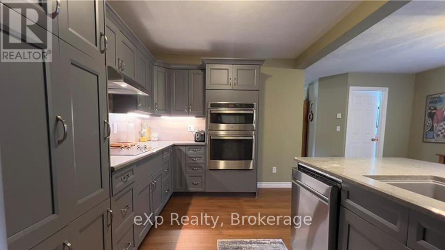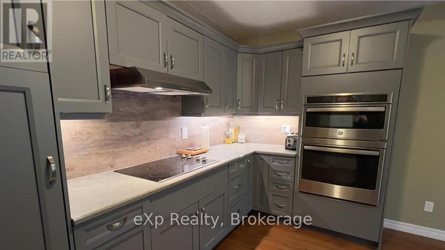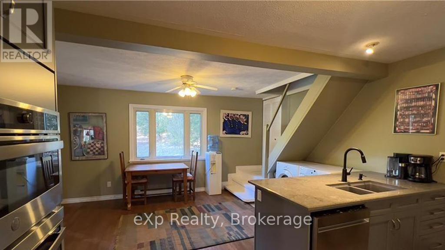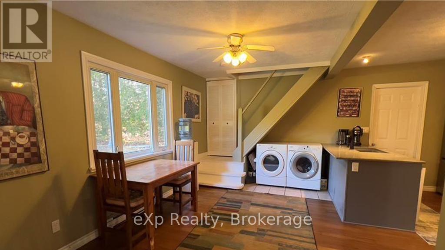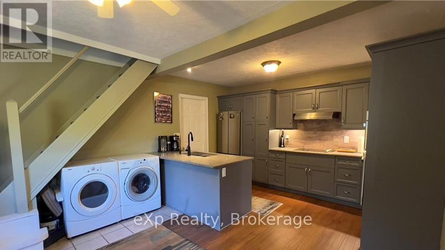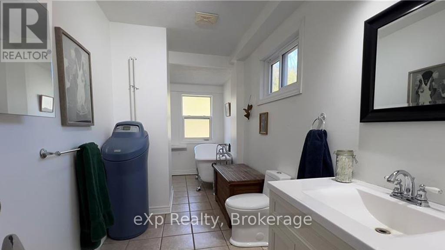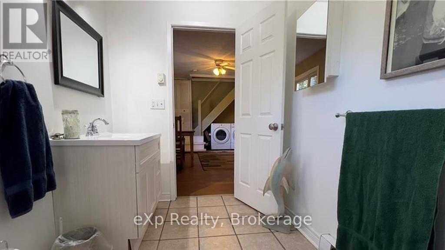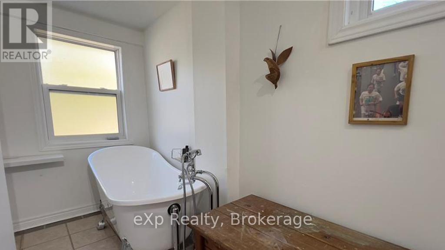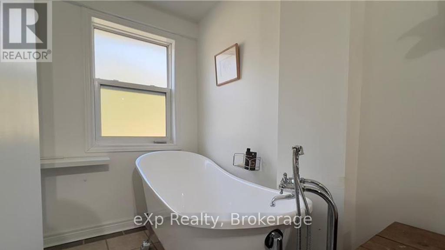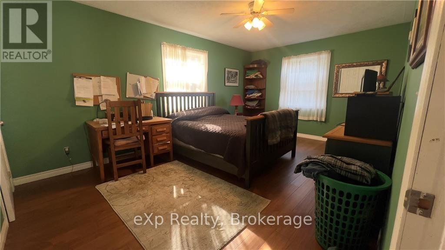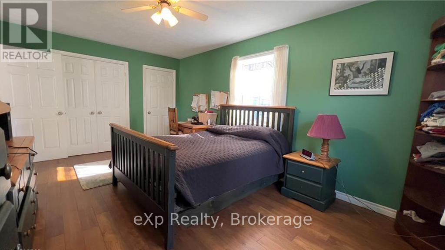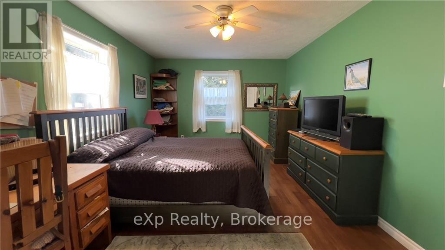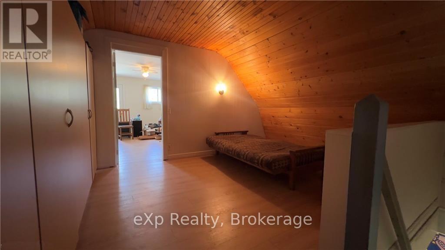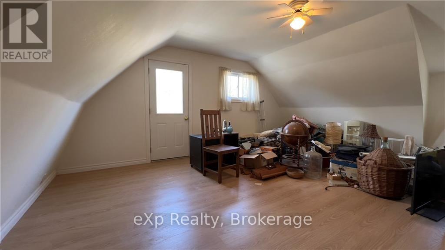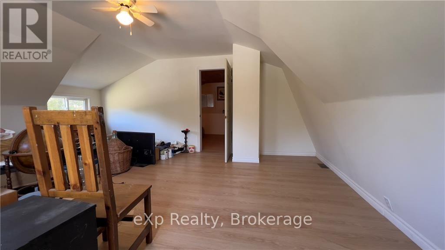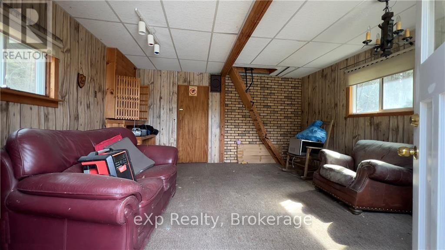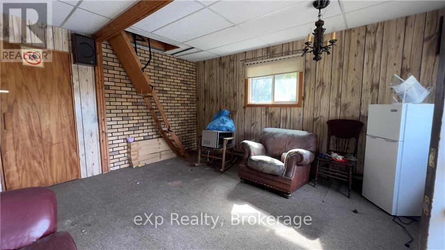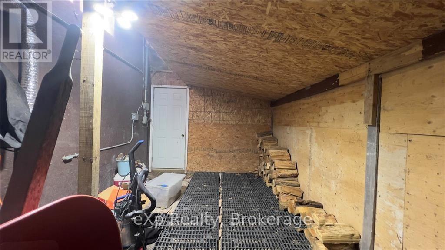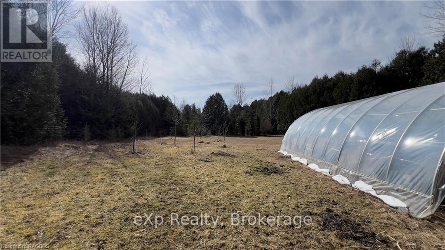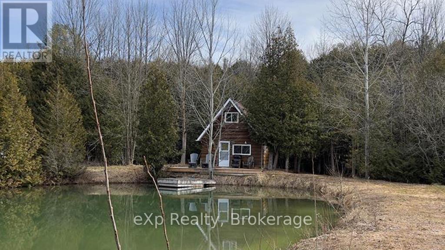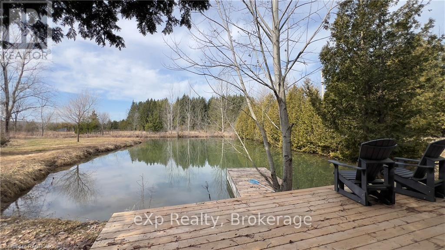73615 10th Side Road West Grey, Ontario N4N 3B9
$780,000
Looking for a homestead just minutes into town, yet offering all the privacy you could want? Take a drive down this winding lane, where you'll pass your private pond featuring a 24' x 16' bunkie with hydro and new deck, and then around the corner to this cute 3 bedroom, 1 bathroom home with detached 24'x30' shed/workshop. Featuring new hardwood flooring throughout the main level and offering a great updated kitchen with marble countertops, main floor primary bedroom, and updated bath, this is a great spot to unwind and enjoy the views from the large windows or to just sit on the deck with your coffee and enjoy the birds. Whether out harvesting grapes, catching a fish in the pond, or just sitting back and enjoying life, this might just be the spot you've been looking for! (id:42776)
Property Details
| MLS® Number | X12093402 |
| Property Type | Single Family |
| Community Name | West Grey |
| Community Features | School Bus |
| Features | Wooded Area |
| Parking Space Total | 10 |
| Structure | Shed |
Building
| Bathroom Total | 1 |
| Bedrooms Above Ground | 3 |
| Bedrooms Total | 3 |
| Age | 31 To 50 Years |
| Appliances | Water Heater, Water Softener, Dishwasher, Dryer, Microwave, Hood Fan, Stove, Washer, Refrigerator |
| Construction Style Attachment | Detached |
| Exterior Finish | Wood |
| Fire Protection | Smoke Detectors |
| Fireplace Present | Yes |
| Fireplace Type | Woodstove |
| Foundation Type | Slab |
| Heating Fuel | Wood |
| Heating Type | Baseboard Heaters |
| Stories Total | 2 |
| Size Interior | 1,100 - 1,500 Ft2 |
| Type | House |
Parking
| Detached Garage | |
| No Garage |
Land
| Acreage | Yes |
| Landscape Features | Landscaped |
| Sewer | Septic System |
| Size Total Text | 10 - 24.99 Acres |
| Surface Water | Lake/pond |
| Zoning Description | A1 H |
Rooms
| Level | Type | Length | Width | Dimensions |
|---|---|---|---|---|
| Second Level | Bedroom 2 | 4.57 m | 5.94 m | 4.57 m x 5.94 m |
| Second Level | Bedroom 3 | 3.96 m | 4.57 m | 3.96 m x 4.57 m |
| Main Level | Living Room | 3.5 m | 6.09 m | 3.5 m x 6.09 m |
| Main Level | Dining Room | 4.11 m | 4.26 m | 4.11 m x 4.26 m |
| Main Level | Kitchen | 4.87 m | 5.79 m | 4.87 m x 5.79 m |
| Main Level | Primary Bedroom | 3.5 m | 5.18 m | 3.5 m x 5.18 m |
| Main Level | Bathroom | Measurements not available | ||
| Main Level | Other | 3.04 m | 6.09 m | 3.04 m x 6.09 m |
Utilities
| Cable | Available |
https://www.realtor.ca/real-estate/28191914/73615-10th-side-road-west-grey-west-grey

79 Elora St
Mildmay, Ontario N0G 2J0
(866) 530-7737
(647) 849-3180
thekirstine-ellisgroup.com/about/

79 Elora St
Mildmay, Ontario N0G 2J0
(866) 530-7737
(647) 849-3180
thekirstine-ellisgroup.com/about/

79 Elora St
Mildmay, Ontario N0G 2J0
(866) 530-7737
(647) 849-3180
thekirstine-ellisgroup.com/about/
Contact Us
Contact us for more information

