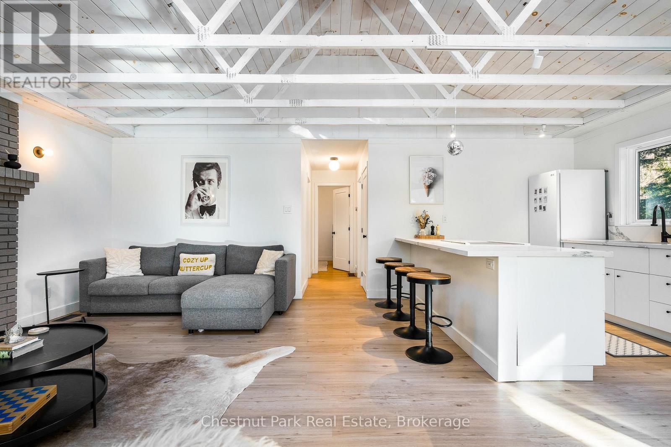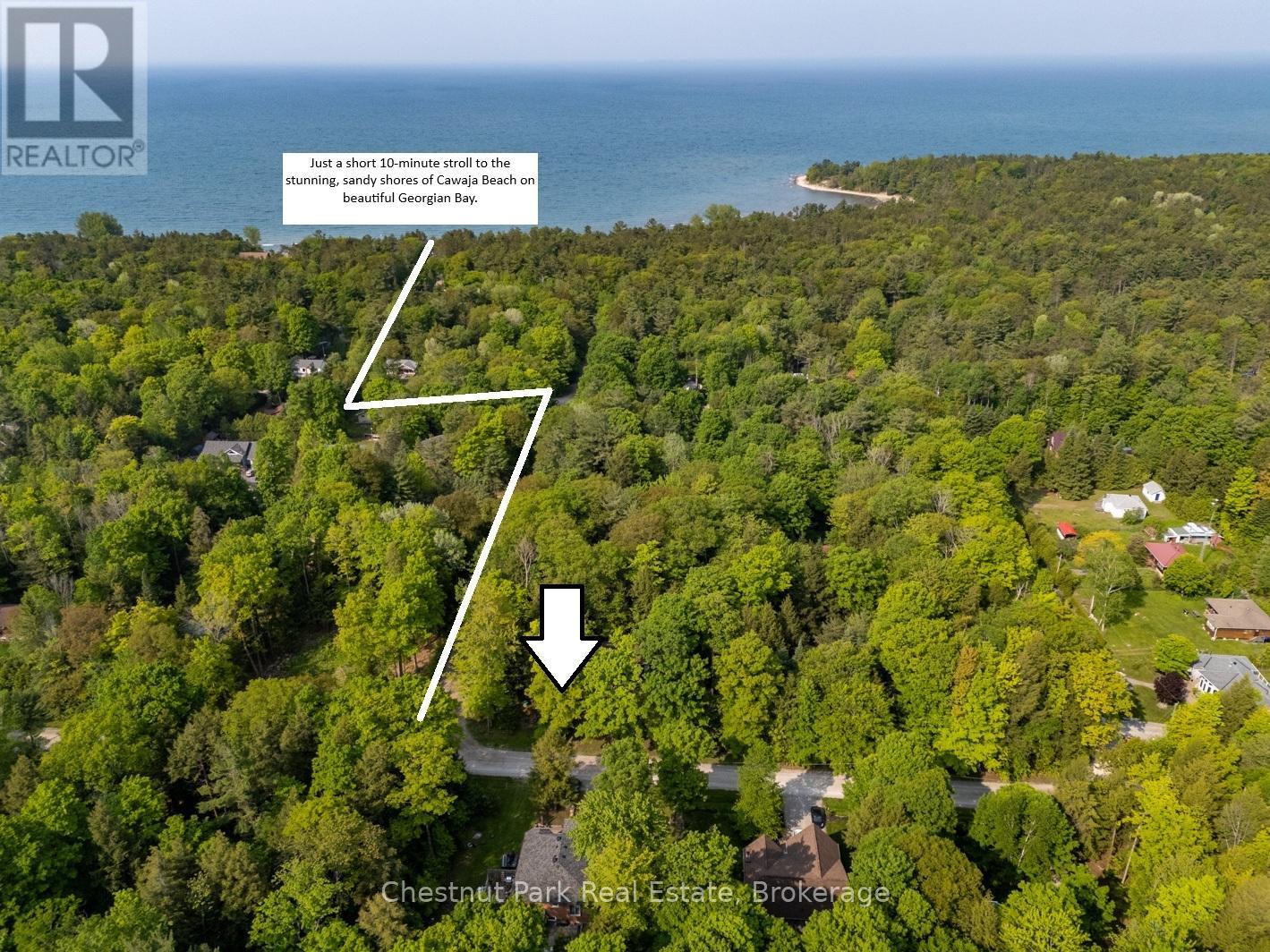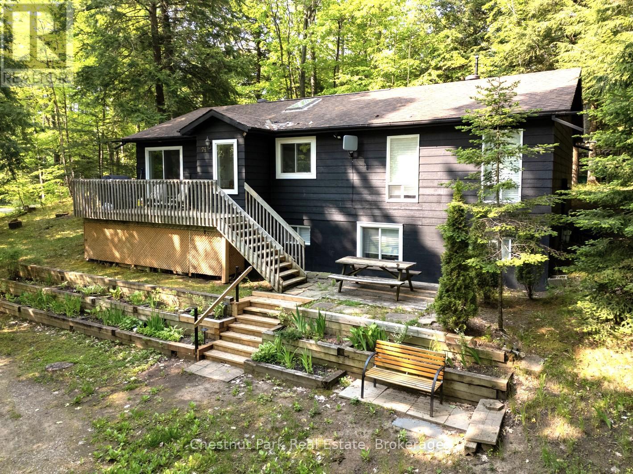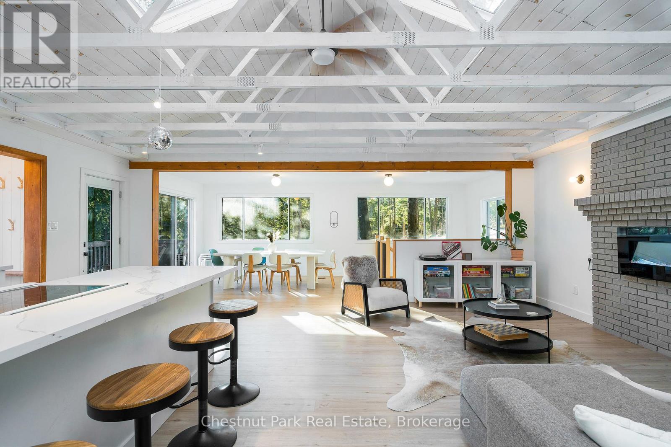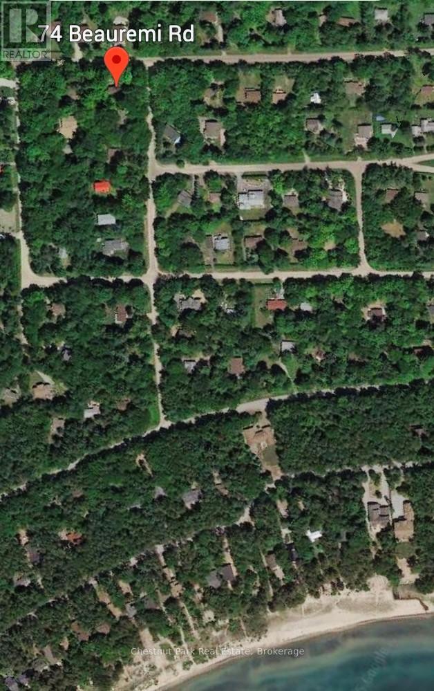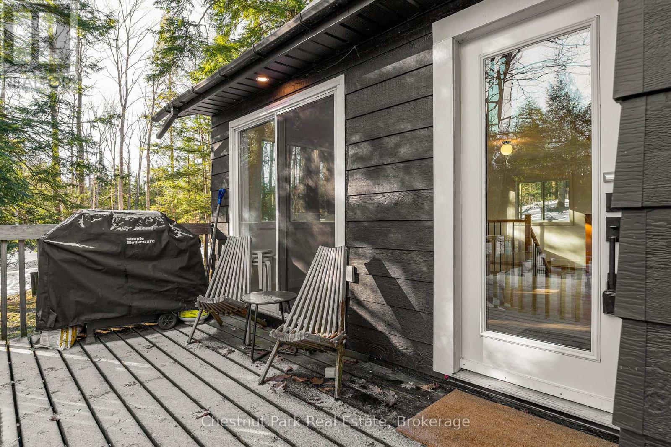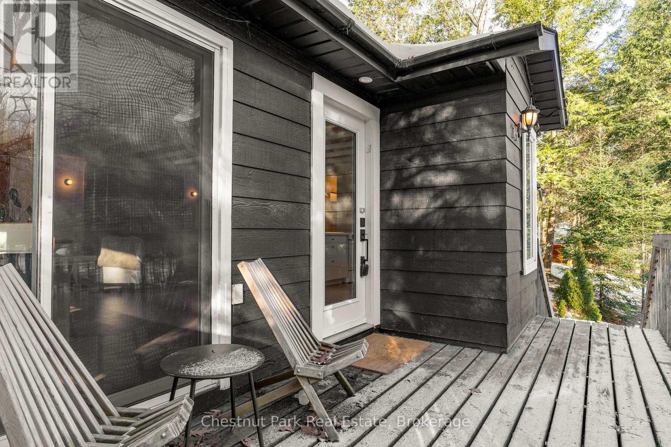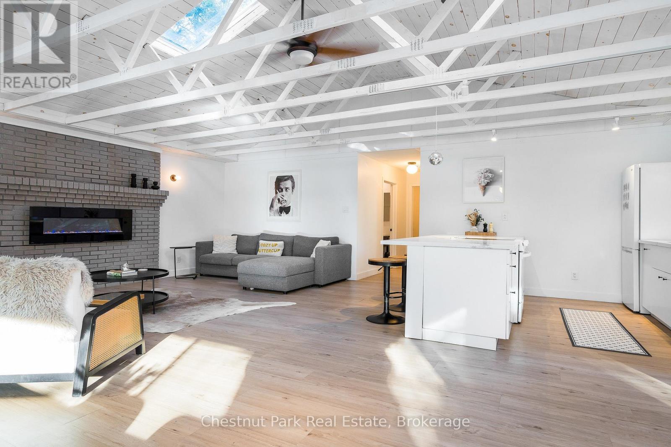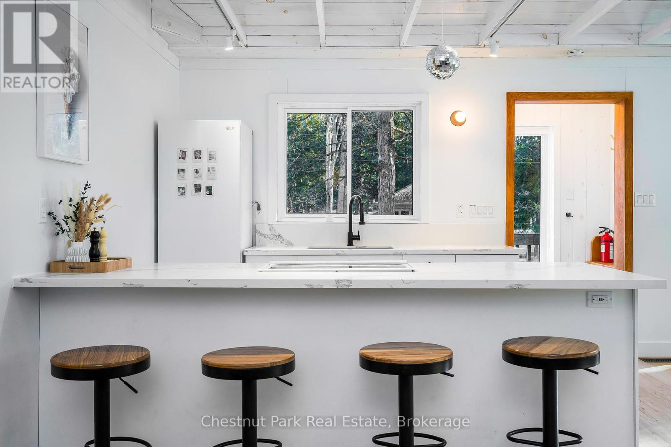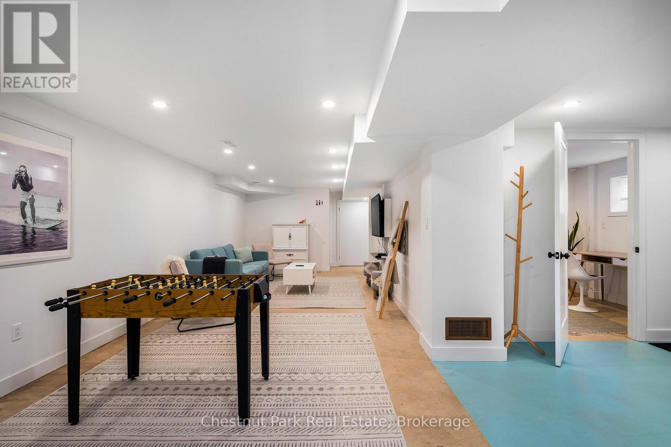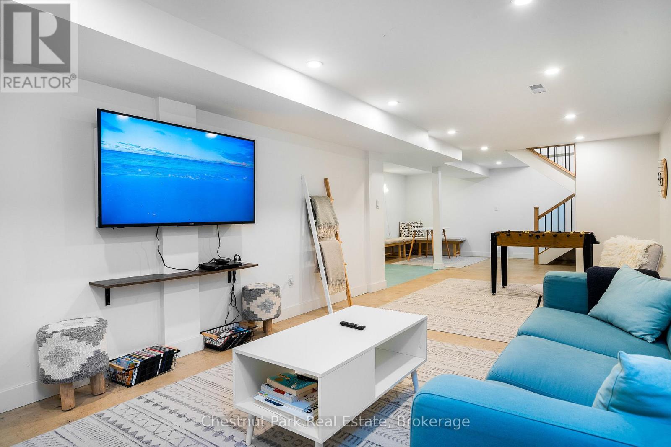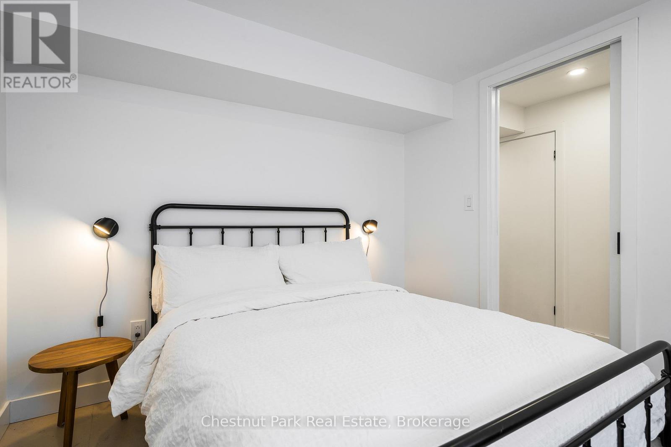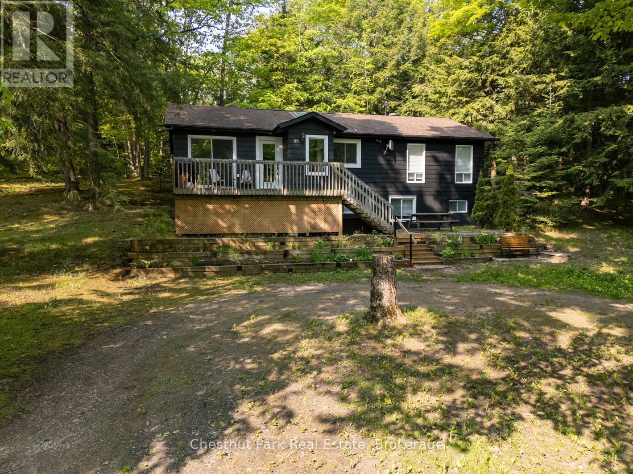74 Beauremi Road Tiny, Ontario L0L 2J0
$779,000
Turn-Key Investment or Year-Round Retreat a short stroll from Georgian Bay! This beautifully renovated and upgraded property offers endless possibilities whether as a full-time residence, vacation getaway, or a thriving, approved short-term rental. Located in sought-after Tiny Township, a beloved year-round destination where many choose to establish permanent roots, this is a rare opportunity to own a turn-key property in a high-demand area. Just a ten-minute walk to the pristine shores of Cawaja Beach on Georgian Bay, this dog-friendly beach boasts powdery white sand and crystal-clear waters, perfect for both relaxation and summer activities. The home features 4 spacious bedrooms and 2 full bathrooms, one on each level, providing ample space for families or guests. The open-concept design is bathed in natural light, highlighted by soaring vaulted ceilings that enhance the sense of space and warmth. Nestled on a private lot just shy of half an acre, mature trees surround the home, creating a peaceful retreat. With numerous renovations and upgrades throughout, this home is being sold mostly furnished simply pack your personal belongings and start enjoying or generating income. Whether you're looking for a move-in-ready home or a lucrative investment in one of Tiny's most desirable locations, this property is a must-see! (id:42776)
Property Details
| MLS® Number | S12028540 |
| Property Type | Single Family |
| Community Name | Rural Tiny |
| Amenities Near By | Beach, Golf Nearby, Hospital, Marina |
| Community Features | School Bus |
| Features | Wooded Area, Irregular Lot Size, Sloping, Carpet Free |
| Parking Space Total | 4 |
| Structure | Deck |
Building
| Bathroom Total | 2 |
| Bedrooms Above Ground | 2 |
| Bedrooms Below Ground | 2 |
| Bedrooms Total | 4 |
| Age | 31 To 50 Years |
| Amenities | Fireplace(s) |
| Appliances | Range, Water Heater, Water Meter, Water Purifier, Water Treatment, Dryer, Stove, Washer, Refrigerator |
| Architectural Style | Raised Bungalow |
| Basement Development | Finished |
| Basement Features | Walk Out |
| Basement Type | Full (finished) |
| Construction Style Attachment | Detached |
| Cooling Type | Central Air Conditioning |
| Exterior Finish | Vinyl Siding |
| Fire Protection | Smoke Detectors |
| Fireplace Present | Yes |
| Fireplace Total | 1 |
| Flooring Type | Concrete |
| Foundation Type | Concrete |
| Heating Fuel | Natural Gas |
| Heating Type | Forced Air |
| Stories Total | 1 |
| Size Interior | 700 - 1,100 Ft2 |
| Type | House |
| Utility Water | Dug Well |
Parking
| No Garage |
Land
| Acreage | No |
| Land Amenities | Beach, Golf Nearby, Hospital, Marina |
| Sewer | Septic System |
| Size Depth | 105 Ft |
| Size Frontage | 138 Ft |
| Size Irregular | 138 X 105 Ft ; 138' X 30' X 75' X 168' X 105' |
| Size Total Text | 138 X 105 Ft ; 138' X 30' X 75' X 168' X 105'|under 1/2 Acre |
| Zoning Description | Sr Shoreline Residential |
Rooms
| Level | Type | Length | Width | Dimensions |
|---|---|---|---|---|
| Lower Level | Recreational, Games Room | 10.64 m | 6.53 m | 10.64 m x 6.53 m |
| Lower Level | Bedroom 3 | 2.4 m | 3.15 m | 2.4 m x 3.15 m |
| Lower Level | Bedroom 4 | 2.65 m | 3.17 m | 2.65 m x 3.17 m |
| Lower Level | Laundry Room | 2.5 m | 2 m | 2.5 m x 2 m |
| Main Level | Kitchen | 5.28 m | 3.14 m | 5.28 m x 3.14 m |
| Main Level | Dining Room | 2.87 m | 4.72 m | 2.87 m x 4.72 m |
| Main Level | Living Room | 5.28 m | 3.83 m | 5.28 m x 3.83 m |
| Main Level | Bedroom | 2.57 m | 3.38 m | 2.57 m x 3.38 m |
| Main Level | Bedroom 2 | 4.22 m | 3 m | 4.22 m x 3 m |
| Main Level | Pantry | 0.89 m | 3 m | 0.89 m x 3 m |
Utilities
| Cable | Installed |
| Electricity | Installed |
https://www.realtor.ca/real-estate/28044796/74-beauremi-road-tiny-rural-tiny

393 First Street, Suite 100
Collingwood, Ontario L9Y 1B3
(705) 445-5454
(705) 445-5457
www.chestnutpark.com/

393 First Street, Suite 100
Collingwood, Ontario L9Y 1B3
(705) 445-5454
(705) 445-5457
www.chestnutpark.com/
Contact Us
Contact us for more information

