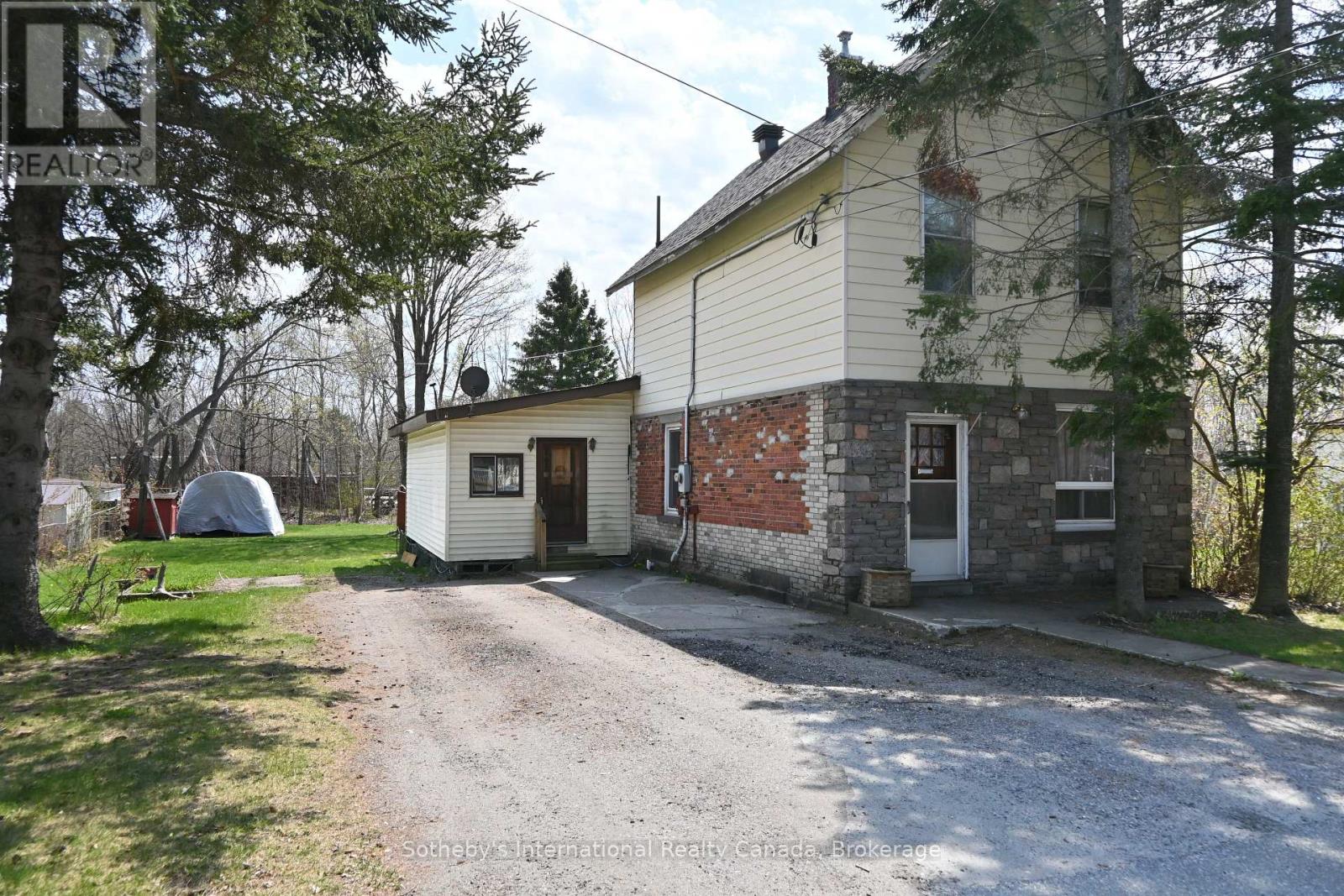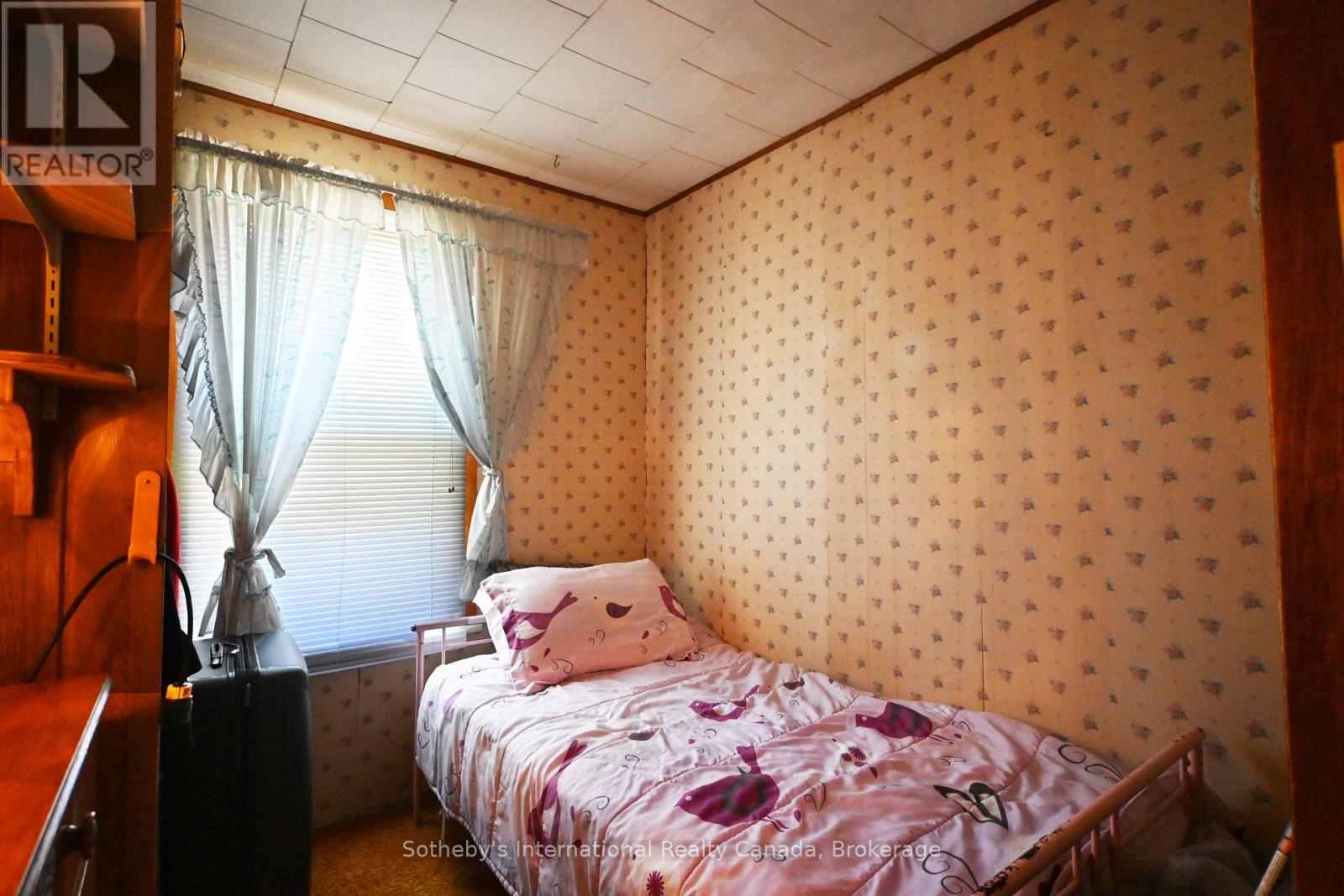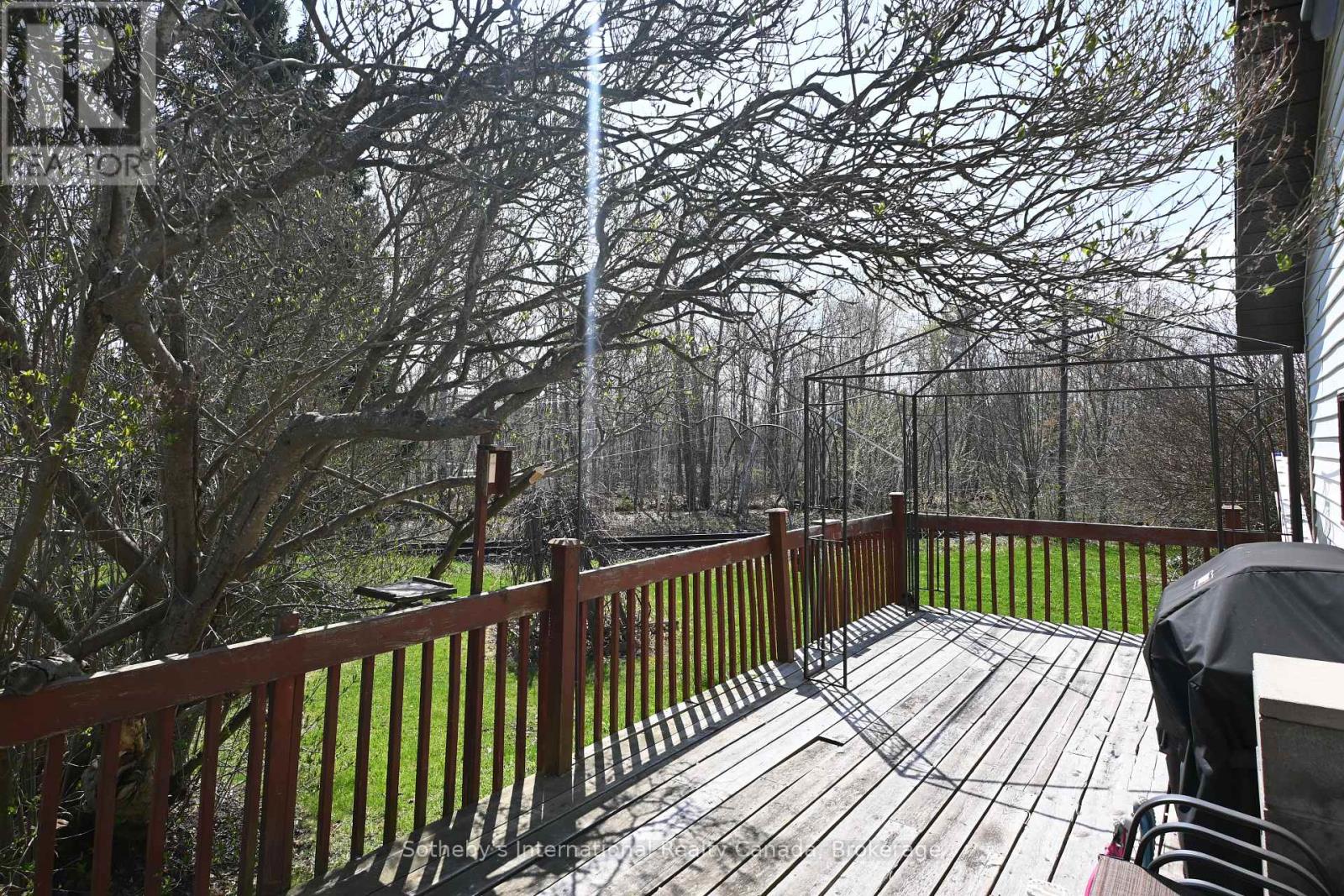74 Cascade Street Parry Sound, Ontario P2A 1K5
4 Bedroom
2 Bathroom
1,500 - 2,000 ft2
Fireplace
Central Air Conditioning
Forced Air
$365,000
Set on a flat lot with plenty of parking space sits this classic family home with 4 bedrooms and large living & kitchen areas. This home has had some updates over the years, including major systems (natural gas furnace & fireplace, air conditioner), but would benefit from a good renovation. Located a short walk to Parry Sound High School, the Fitness Trail and the Salt Docks on Georgian Bay. (id:42776)
Property Details
| MLS® Number | X12141304 |
| Property Type | Single Family |
| Community Name | Parry Sound |
| Features | Irregular Lot Size |
| Parking Space Total | 4 |
Building
| Bathroom Total | 2 |
| Bedrooms Above Ground | 4 |
| Bedrooms Total | 4 |
| Age | 51 To 99 Years |
| Amenities | Fireplace(s) |
| Appliances | Water Heater, Dryer, Stove, Washer, Window Coverings, Refrigerator |
| Basement Development | Unfinished |
| Basement Type | Full (unfinished) |
| Construction Style Attachment | Detached |
| Cooling Type | Central Air Conditioning |
| Exterior Finish | Brick, Vinyl Siding |
| Fireplace Present | Yes |
| Foundation Type | Poured Concrete |
| Half Bath Total | 1 |
| Heating Fuel | Natural Gas |
| Heating Type | Forced Air |
| Stories Total | 2 |
| Size Interior | 1,500 - 2,000 Ft2 |
| Type | House |
| Utility Water | Municipal Water |
Parking
| No Garage |
Land
| Acreage | No |
| Sewer | Sanitary Sewer |
| Size Depth | 130 Ft |
| Size Frontage | 75 Ft ,1 In |
| Size Irregular | 75.1 X 130 Ft |
| Size Total Text | 75.1 X 130 Ft |
| Zoning Description | R2 |
Rooms
| Level | Type | Length | Width | Dimensions |
|---|---|---|---|---|
| Second Level | Bedroom 2 | 3.1 m | 3.47 m | 3.1 m x 3.47 m |
| Second Level | Bedroom 3 | 2.9 m | 2.68 m | 2.9 m x 2.68 m |
| Second Level | Bedroom 4 | 2.45 m | 2.36 m | 2.45 m x 2.36 m |
| Second Level | Bathroom | 1.83 m | 1.73 m | 1.83 m x 1.73 m |
| Main Level | Kitchen | 3.96 m | 4.67 m | 3.96 m x 4.67 m |
| Main Level | Dining Room | 5.1 m | 3.52 m | 5.1 m x 3.52 m |
| Main Level | Living Room | 4.8 m | 7.19 m | 4.8 m x 7.19 m |
| Main Level | Bedroom | 3.16 m | 3.87 m | 3.16 m x 3.87 m |
| Main Level | Bathroom | 1.16 m | 1.19 m | 1.16 m x 1.19 m |
https://www.realtor.ca/real-estate/28296580/74-cascade-street-parry-sound-parry-sound
Sotheby's International Realty Canada
97 Joseph St, Unit 101
Port Carling, Ontario P0B 1J0
97 Joseph St, Unit 101
Port Carling, Ontario P0B 1J0
(705) 765-5020
(416) 960-9995
Contact Us
Contact us for more information


























