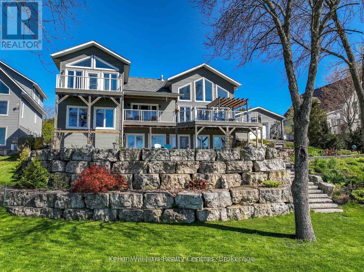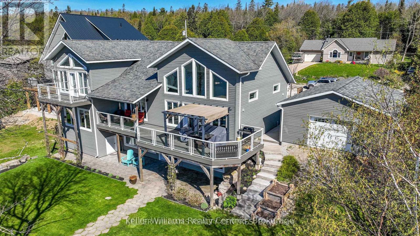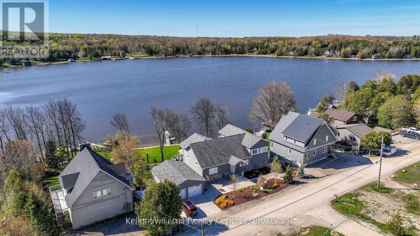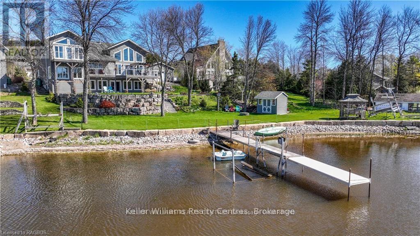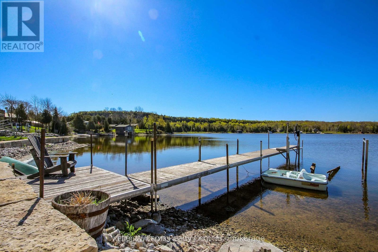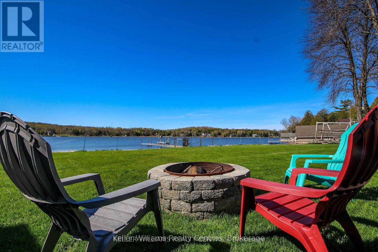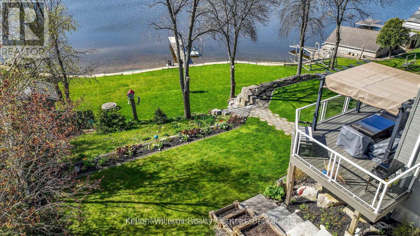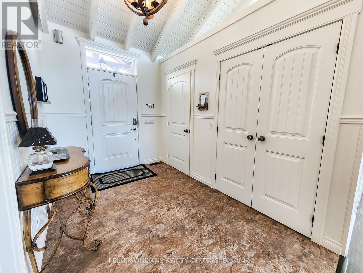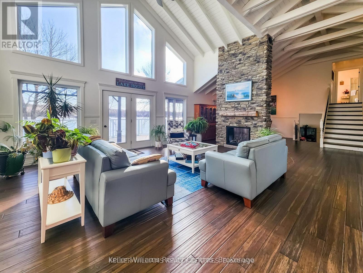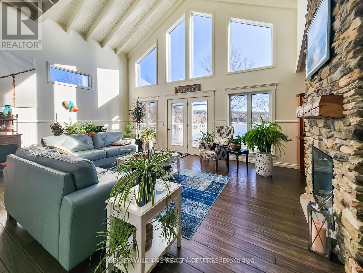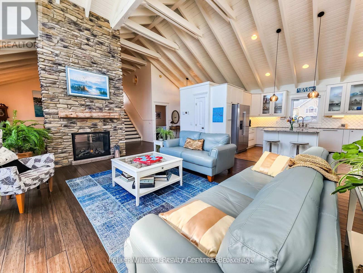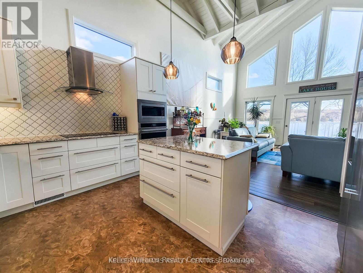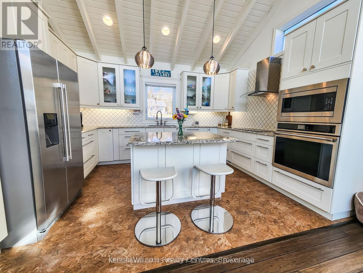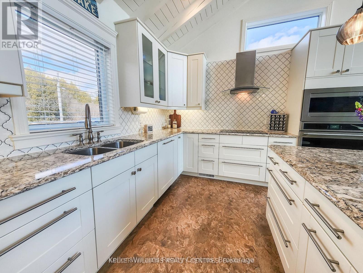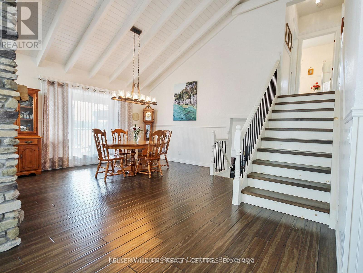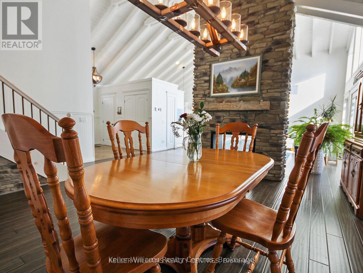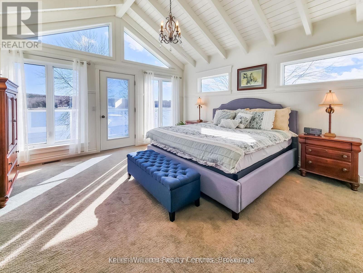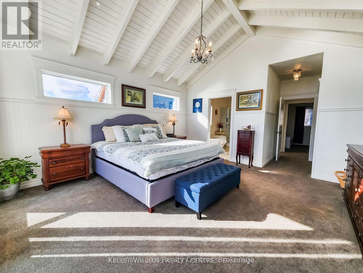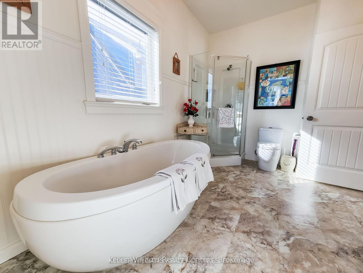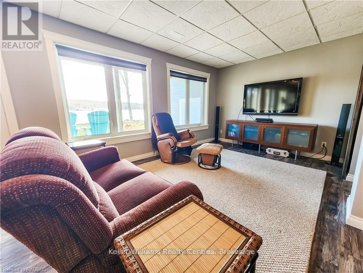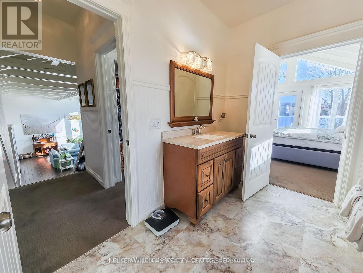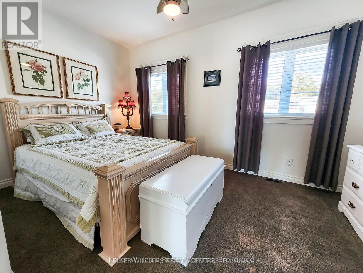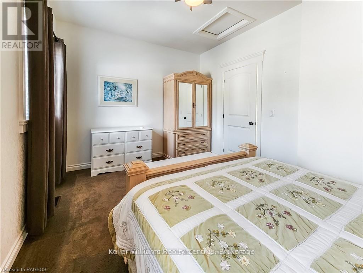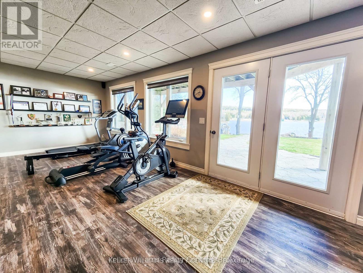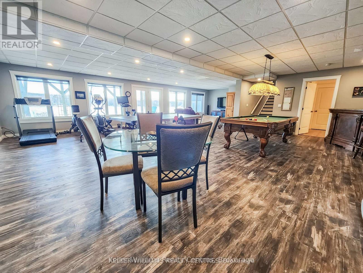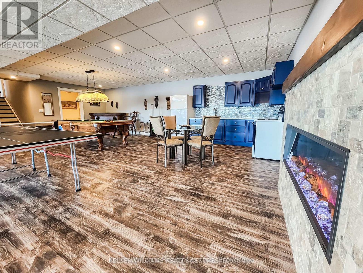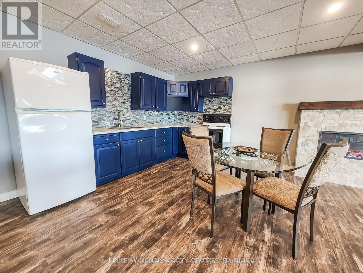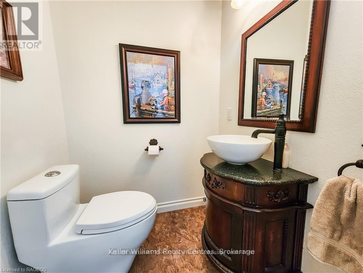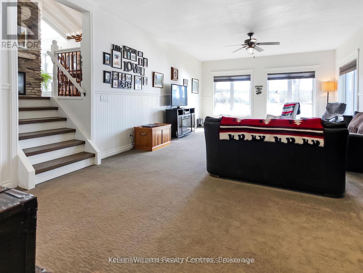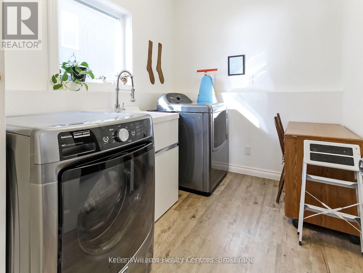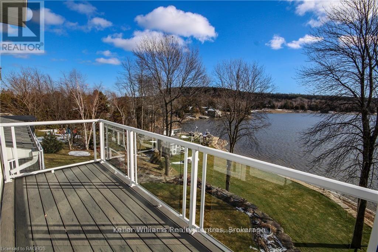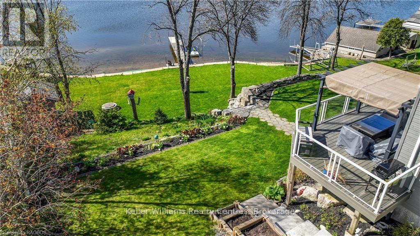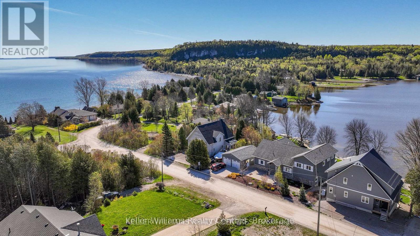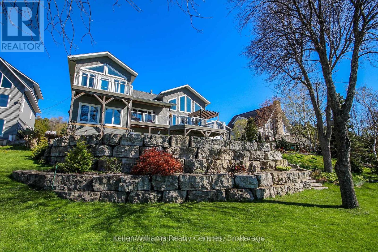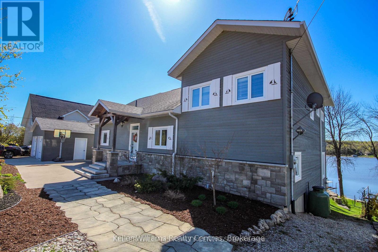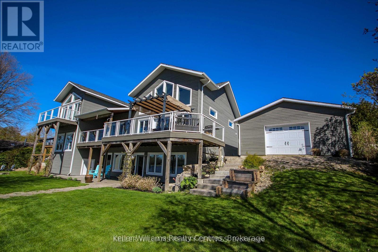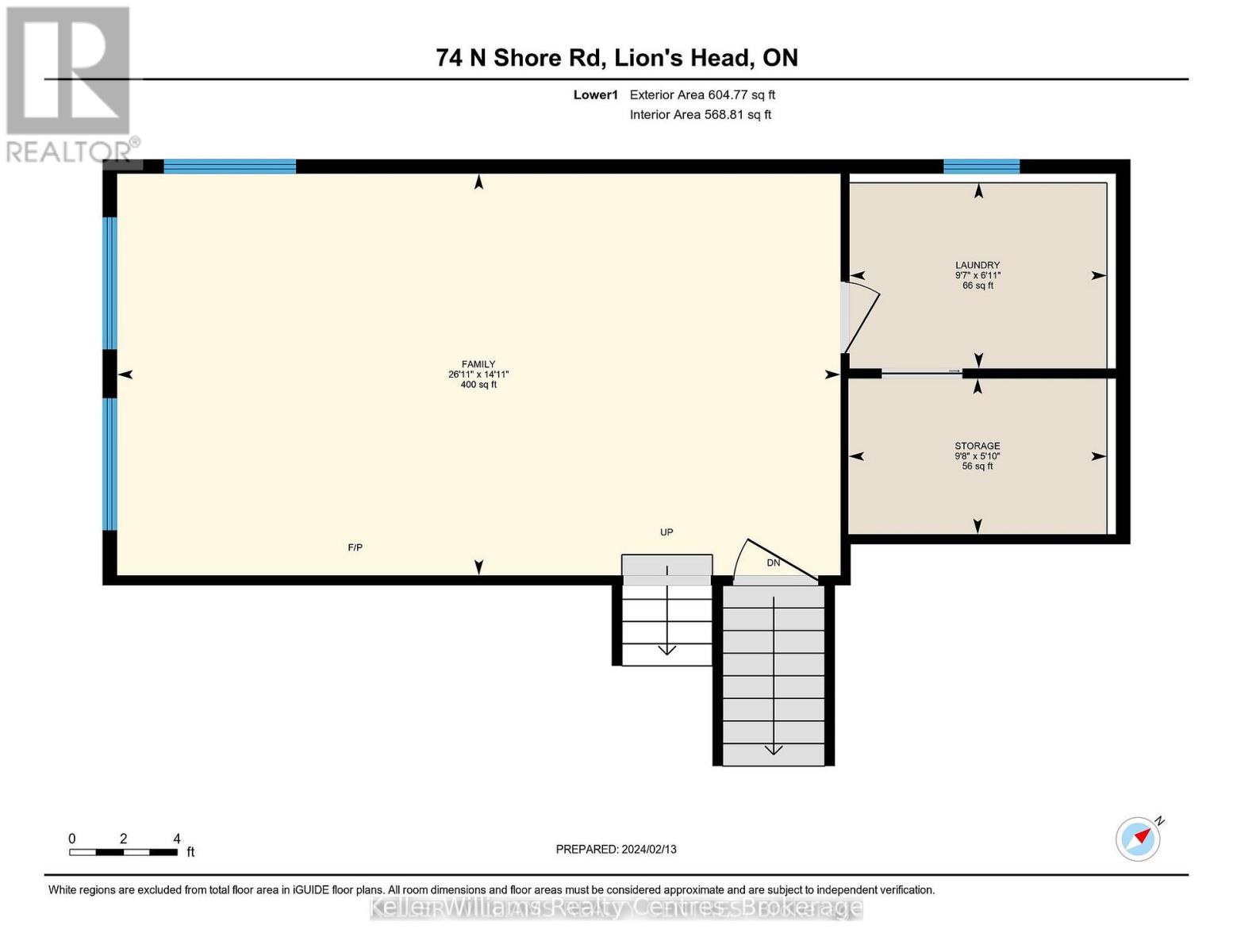74 North Shore Road Northern Bruce Peninsula, Ontario N0H 1W0
$1,265,000
Discover the pinnacle of waterfront luxury on the Bruce Peninsula with this exquisite custom-built home, crafted in 2014. This property epitomizes elegance, set against the tranquil backdrop of Little Lake with 100 ft of pristine shoreline. Ideal for swimming and boating, it comes fully equipped with dock sections, ensuring a premium waterfront experience with direct access to Georgian Bay through a dredged channel and described as a "safe harbor" by our OPP. Spanning 3,621 sq. ft. across three finished levels, the home offers three bedrooms, three bathrooms, 2 kitchens and unparalleled living spaces. Interior highlights include bamboo flooring, Cambria quartz countertops, and a comprehensive stainless steel appliance package. The layout is thoughtfully designed for both privacy and entertainment, featuring 20 ft high ceilings on the main floor with beams that evoke a very nautical feel, adding to the home's unique charm. At the heart of this home is a majestic stone, floor-to-ceiling, see-through propane fireplace. The primary bedroom suite boasts sweeping water views, a private balcony with composite decking, and glass railings. The outdoor living space is equally impressive, featuring a partially covered deck that overlooks the water, offering breathtaking views. The property includes a cozy TV room with water vistas, a spacious lower level walkout with a second kitchen, and ample space for recreational activities, perfect for extended family or guests. Less than a year old Continental furnace. Additionally, a 22x30 detached garage and abundant storage cater to all seasonal needs. Nestled in the delightful community of Barrow Bay, this home is not just a residence but a retreat, offering a lifestyle where serene beauty meets luxury. Experience a new standard of living in this waterfront gem, where every detail is meticulously crafted for comfort and elegance. (id:42776)
Property Details
| MLS® Number | X12049412 |
| Property Type | Single Family |
| Community Name | Northern Bruce Peninsula |
| Amenities Near By | Beach, Park |
| Easement | Unknown |
| Equipment Type | Propane Tank |
| Features | Hillside |
| Parking Space Total | 4 |
| Rental Equipment Type | Propane Tank |
| Structure | Deck, Porch, Dock |
| View Type | Lake View, Direct Water View |
| Water Front Type | Waterfront |
Building
| Bathroom Total | 3 |
| Bedrooms Above Ground | 3 |
| Bedrooms Total | 3 |
| Age | 6 To 15 Years |
| Amenities | Canopy, Fireplace(s) |
| Appliances | Range, Water Treatment, Water Heater, Dryer, Stove, Washer, Refrigerator |
| Basement Features | Separate Entrance, Walk Out |
| Basement Type | N/a |
| Ceiling Type | Suspended Ceiling |
| Construction Style Attachment | Detached |
| Exterior Finish | Stone, Cedar Siding |
| Fireplace Present | Yes |
| Fireplace Total | 2 |
| Foundation Type | Concrete |
| Half Bath Total | 1 |
| Heating Fuel | Propane |
| Heating Type | Forced Air |
| Stories Total | 3 |
| Size Interior | 3,500 - 5,000 Ft2 |
| Type | House |
| Utility Water | Drilled Well |
Parking
| Detached Garage | |
| Garage |
Land
| Access Type | Public Road, Private Docking |
| Acreage | No |
| Land Amenities | Beach, Park |
| Sewer | Septic System |
| Size Depth | 123 Ft ,4 In |
| Size Frontage | 96 Ft ,1 In |
| Size Irregular | 96.1 X 123.4 Ft |
| Size Total Text | 96.1 X 123.4 Ft|under 1/2 Acre |
| Surface Water | Lake/pond |
| Zoning Description | R2 |
Rooms
| Level | Type | Length | Width | Dimensions |
|---|---|---|---|---|
| Lower Level | Laundry Room | 2.92 m | 2.11 m | 2.92 m x 2.11 m |
| Lower Level | Bathroom | 3.02 m | 2.59 m | 3.02 m x 2.59 m |
| Lower Level | Kitchen | 1.91 m | 3.63 m | 1.91 m x 3.63 m |
| Lower Level | Recreational, Games Room | 8.74 m | 11.19 m | 8.74 m x 11.19 m |
| Lower Level | Utility Room | 2.9 m | 2.23 m | 2.9 m x 2.23 m |
| Lower Level | Family Room | 8.2 m | 4.57 m | 8.2 m x 4.57 m |
| Main Level | Bathroom | 1.52 m | 1.37 m | 1.52 m x 1.37 m |
| Main Level | Bedroom | 3.2 m | 3.23 m | 3.2 m x 3.23 m |
| Main Level | Dining Room | 5.56 m | 4.54 m | 5.56 m x 4.54 m |
| Main Level | Foyer | 3.28 m | 2.13 m | 3.28 m x 2.13 m |
| Main Level | Kitchen | 3.28 m | 4.42 m | 3.28 m x 4.42 m |
| Main Level | Living Room | 5.56 m | 6.86 m | 5.56 m x 6.86 m |
| Upper Level | Bathroom | 3.45 m | 2.62 m | 3.45 m x 2.62 m |
| Upper Level | Bedroom | 3.2 m | 4.6 m | 3.2 m x 4.6 m |
| Upper Level | Bedroom | 4.86 m | 4.6 m | 4.86 m x 4.6 m |
Utilities
| Electricity | Installed |
201 9th St W
Owen Sound, Ontario N4K 3N7
(877) 895-5972
(905) 895-3030
kwrealtycentres.com/
580 Berford Street
Wiarton, Ontario N0H 2T0
(877) 895-5972
(877) 608-2569
www.kwrealtycentres.com/
Contact Us
Contact us for more information

