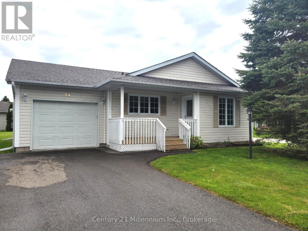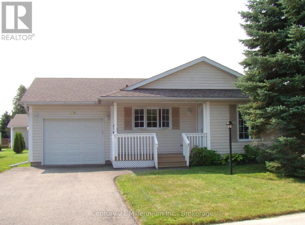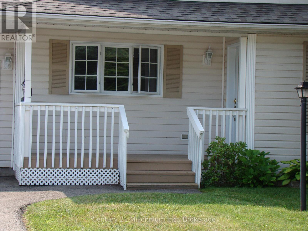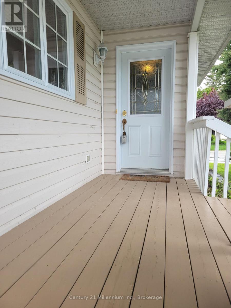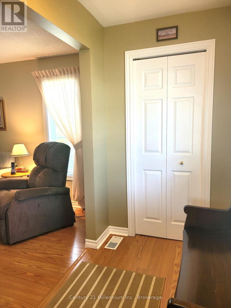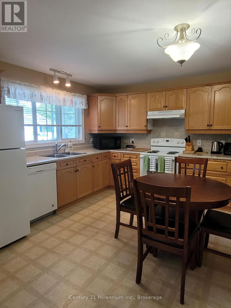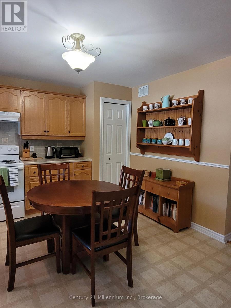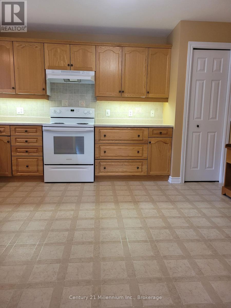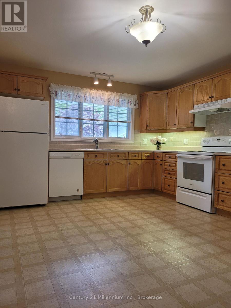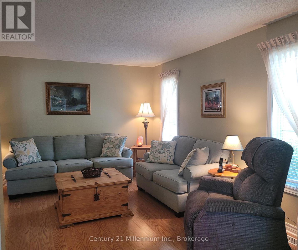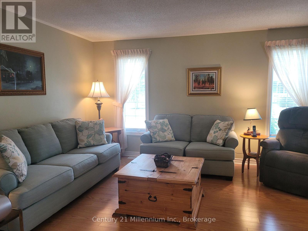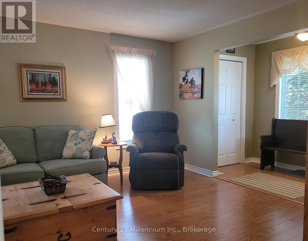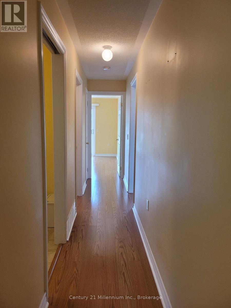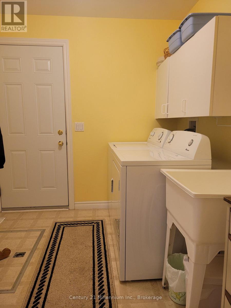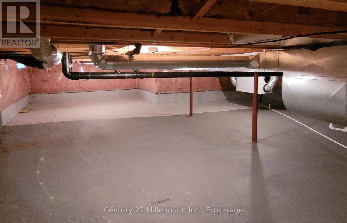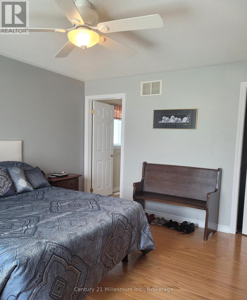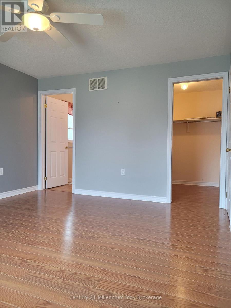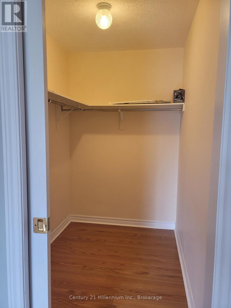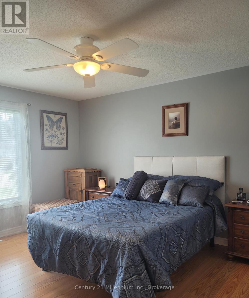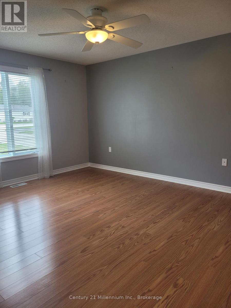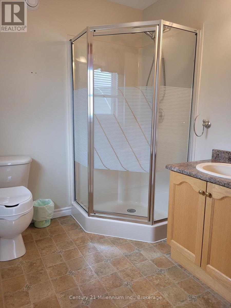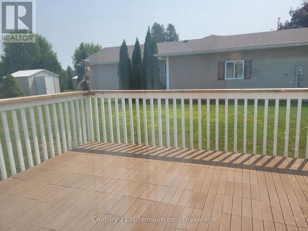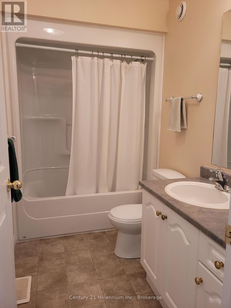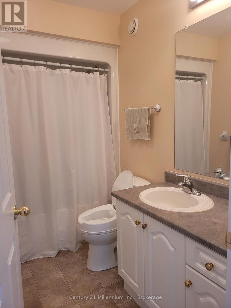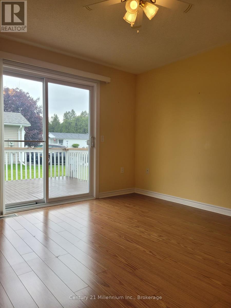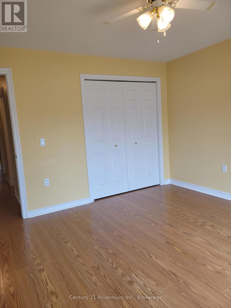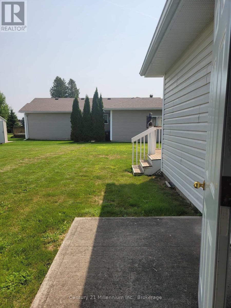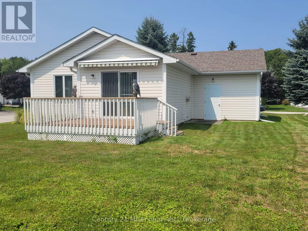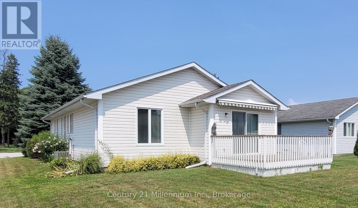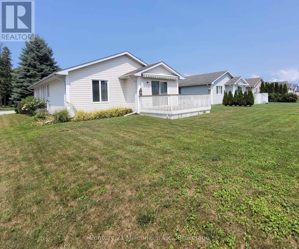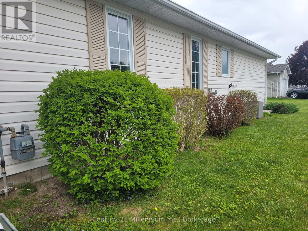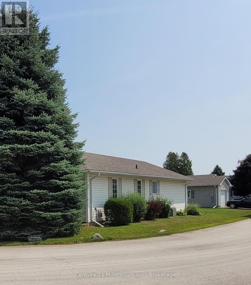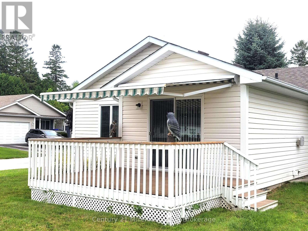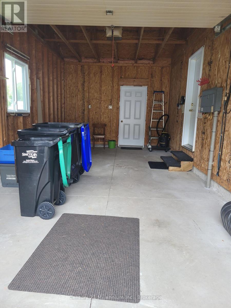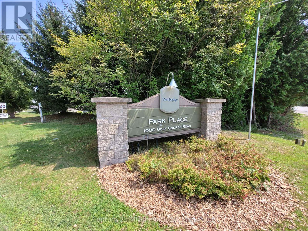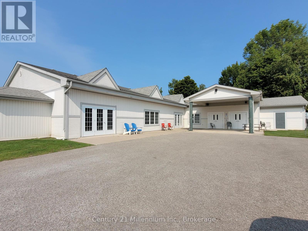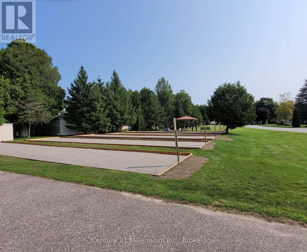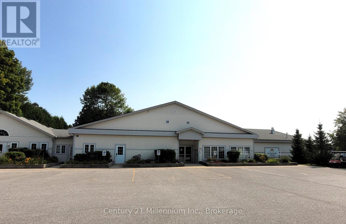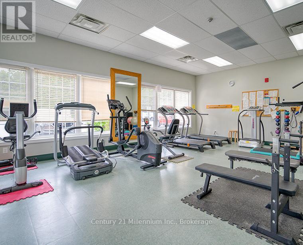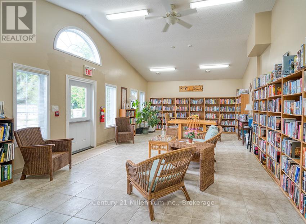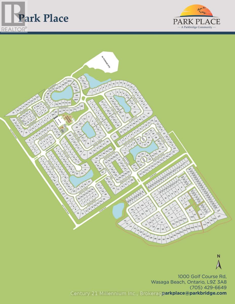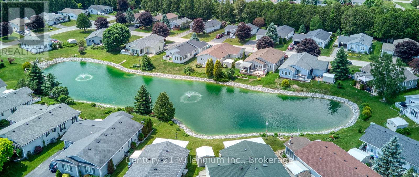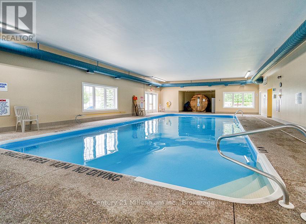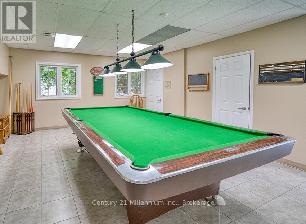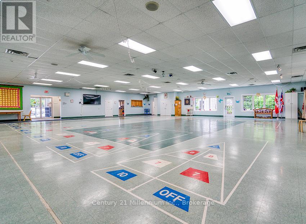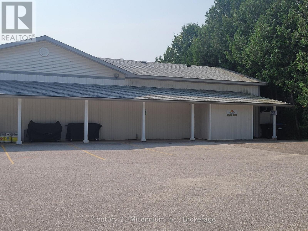74 Pennsylvania Avenue Wasaga Beach, Ontario L9Z 3A8
$479,000
Enjoy this well cared for detached bungalow in Park Place, a 55+ Community. This Nottawasaga model features a covered front porch, walk out to rear deck with awning and an oversized garage with access from the laundry room. The primary bedroom has ample space with a 3pc en-suite and walk in closet. Stepping in from the front porch, there is a foyer to allow space to take off your coat before entering the living room. The kitchen offers lots of space for a dining table, has a pantry, newer appliances and plenty of storage. The corner lot is landscaped and equipped with a sprinkler system that is inspected spring and fall. In 2022, a new roof with 40yr shingles, new air vents and ice/water shield was done. Insulation was upgraded. Enjoy Park Place, a lifestyle with much to keep you active. Park Place offers a rec centre, woodworking shop, indoor pool, fitness centre, library and indoor and outdoor activities year round. Monthly fees for new owner are Rent $800.00+taxes for lot $35.81+taxes for the structure $100.04=$935.85. Water/sewer billed quarterly. (id:42776)
Property Details
| MLS® Number | S12178466 |
| Property Type | Single Family |
| Community Name | Wasaga Beach |
| Community Features | Community Centre |
| Equipment Type | None |
| Features | Flat Site, Carpet Free |
| Parking Space Total | 3 |
| Rental Equipment Type | None |
| Structure | Deck, Porch |
Building
| Bathroom Total | 2 |
| Bedrooms Above Ground | 2 |
| Bedrooms Total | 2 |
| Age | 16 To 30 Years |
| Appliances | Garage Door Opener Remote(s), Water Heater, Dishwasher, Dryer, Stove, Washer, Window Coverings, Refrigerator |
| Architectural Style | Bungalow |
| Basement Type | Crawl Space |
| Construction Status | Insulation Upgraded |
| Construction Style Attachment | Detached |
| Cooling Type | Central Air Conditioning |
| Exterior Finish | Vinyl Siding |
| Flooring Type | Laminate |
| Foundation Type | Poured Concrete |
| Heating Fuel | Natural Gas |
| Heating Type | Forced Air |
| Stories Total | 1 |
| Size Interior | 1,100 - 1,500 Ft2 |
| Type | House |
| Utility Water | Municipal Water |
Parking
| Attached Garage | |
| Garage |
Land
| Acreage | No |
| Landscape Features | Lawn Sprinkler |
| Sewer | Sanitary Sewer |
| Surface Water | Lake/pond |
Rooms
| Level | Type | Length | Width | Dimensions |
|---|---|---|---|---|
| Main Level | Kitchen | 4.26 m | 3.81 m | 4.26 m x 3.81 m |
| Main Level | Living Room | 4.44 m | 3.81 m | 4.44 m x 3.81 m |
| Main Level | Foyer | 1.4 m | 2.08 m | 1.4 m x 2.08 m |
| Main Level | Laundry Room | 2.69 m | 2.31 m | 2.69 m x 2.31 m |
| Main Level | Primary Bedroom | 4.32 m | 3.58 m | 4.32 m x 3.58 m |
| Main Level | Bedroom 2 | 3.76 m | 3.58 m | 3.76 m x 3.58 m |
Utilities
| Cable | Installed |
| Electricity | Installed |
| Sewer | Installed |
https://www.realtor.ca/real-estate/28377725/74-pennsylvania-avenue-wasaga-beach-wasaga-beach

41 Hurontario Street
Collingwood, Ontario L9Y 2L7
(705) 445-5640
(705) 445-7810
www.c21m.ca/
Contact Us
Contact us for more information

