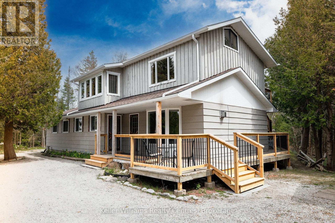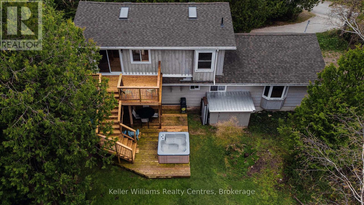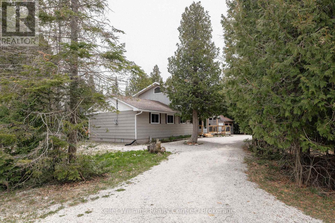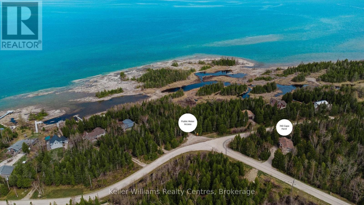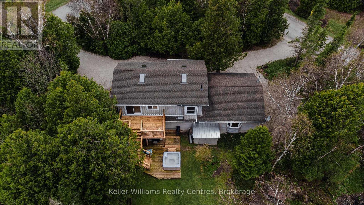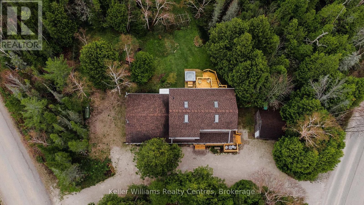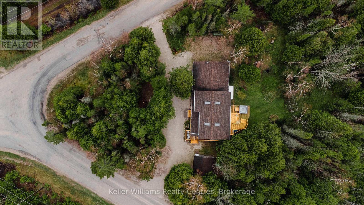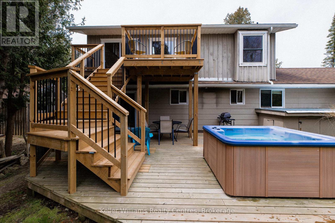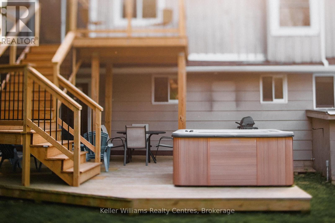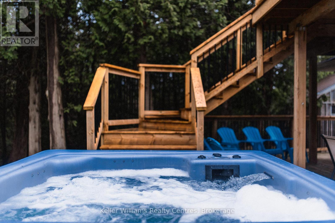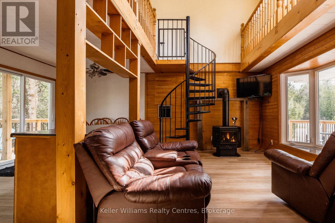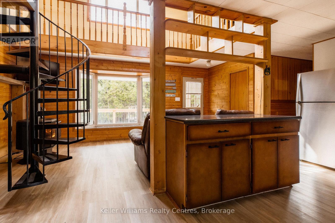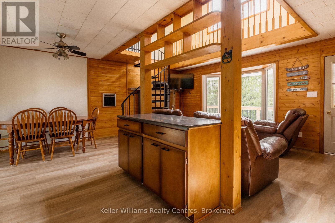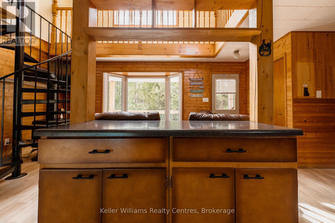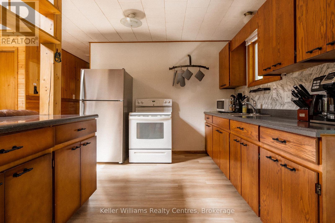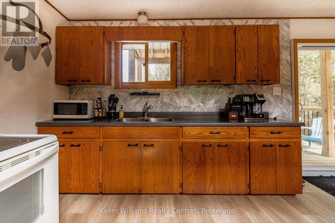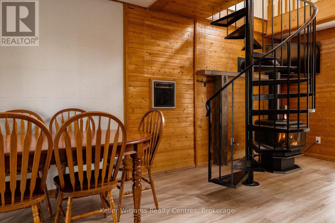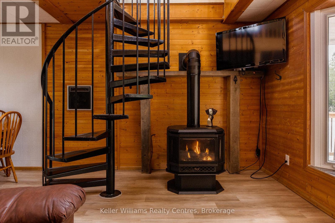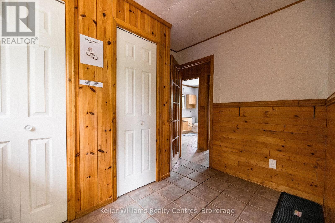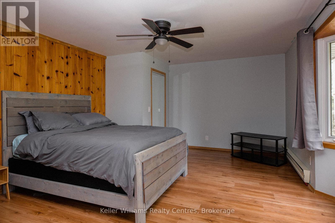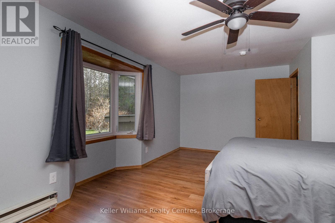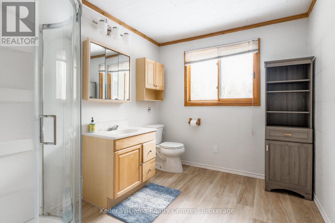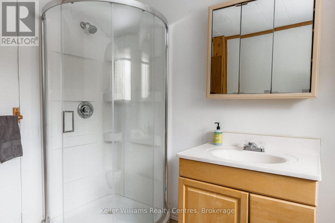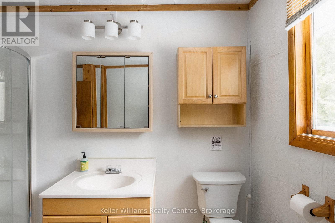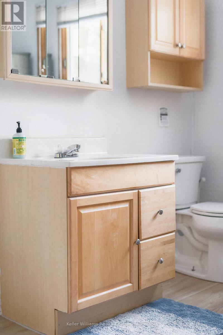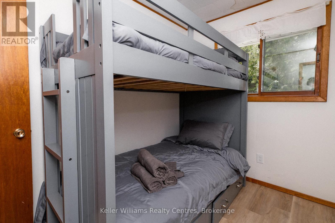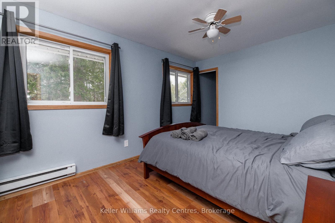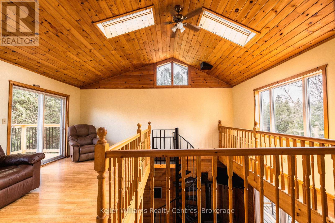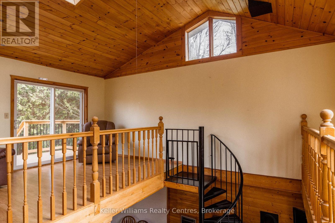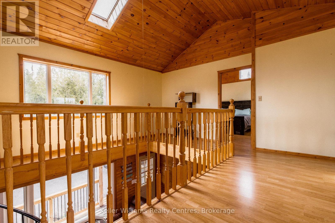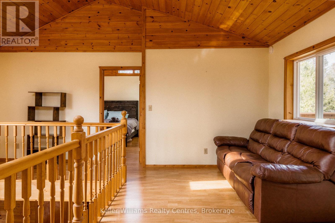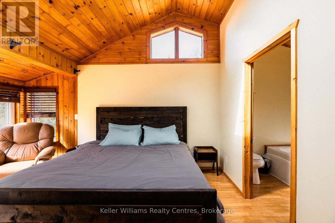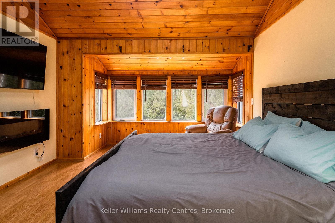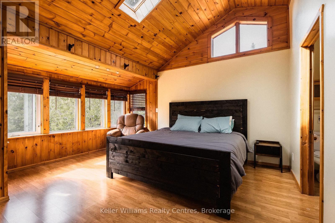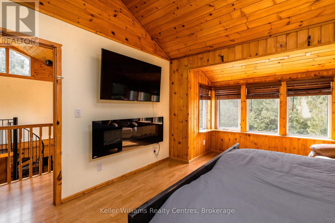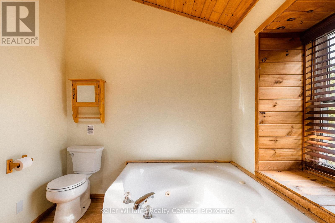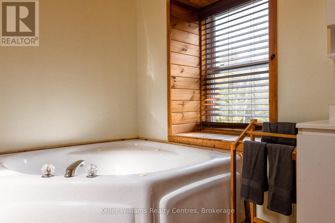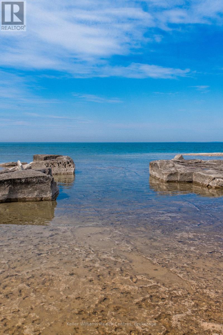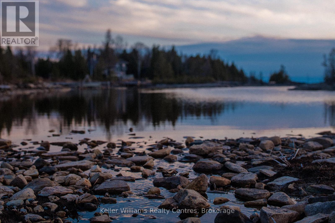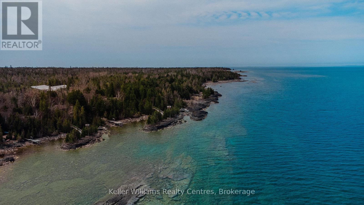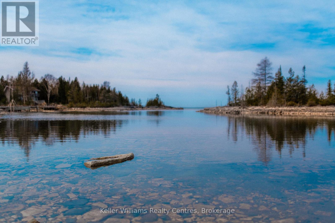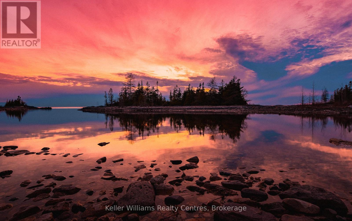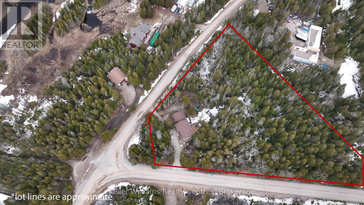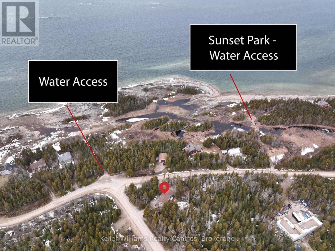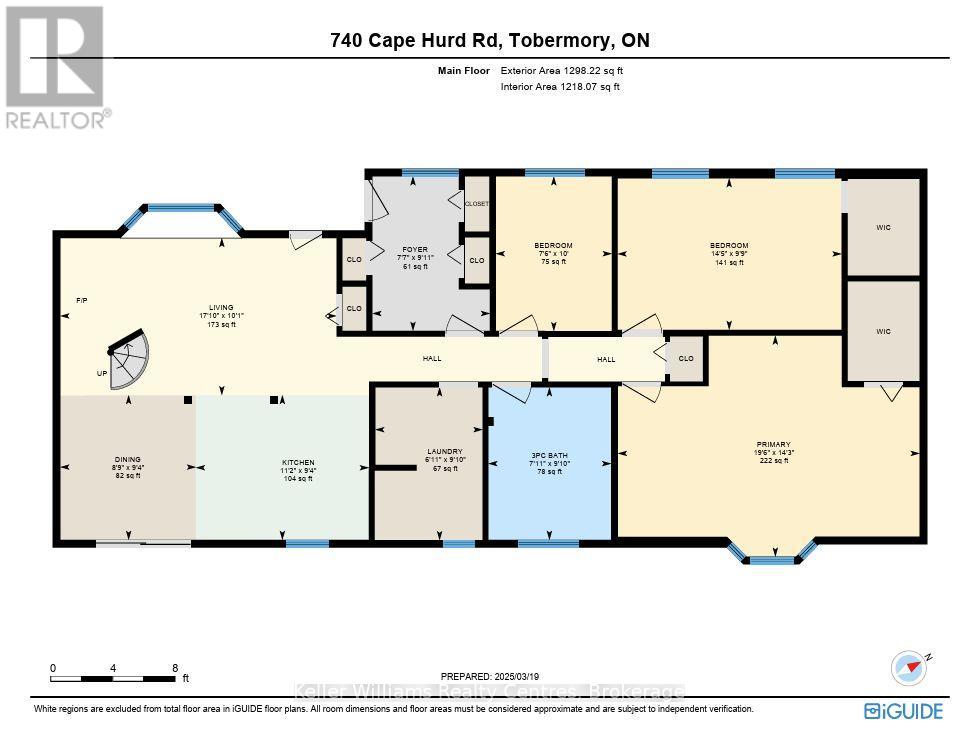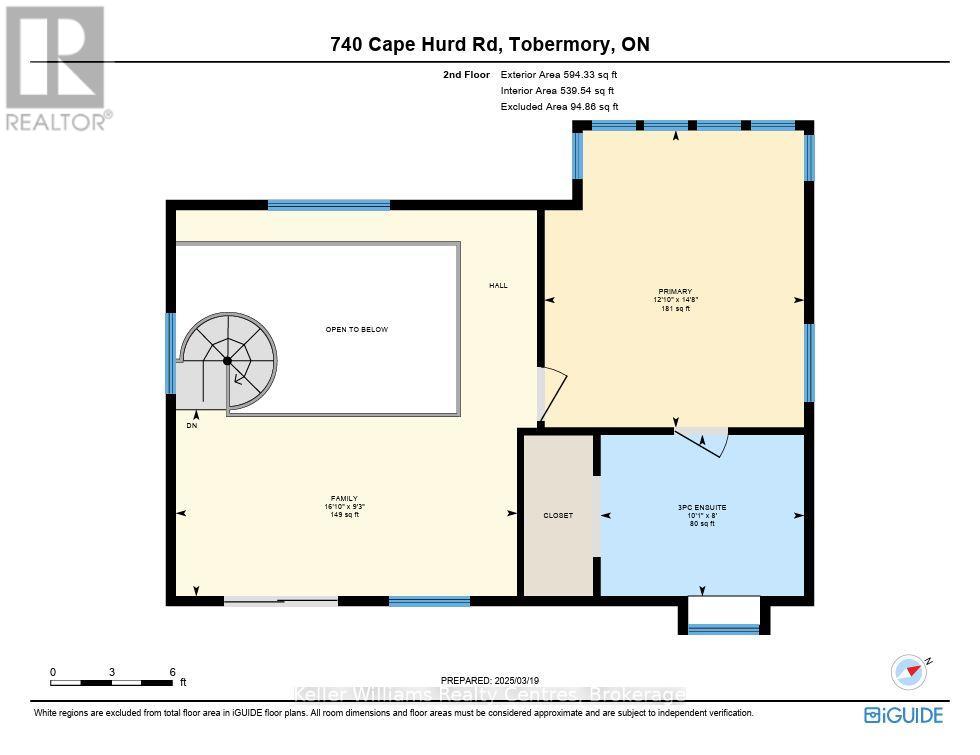740 Cape Hurd Road Northern Bruce Peninsula, Ontario N0H 2R0
$639,900
Over $100K income 2024!!! Discover the perfect blend of serenity & investment potential with this Tobermory retreat, just a 2-min walk from the waterfront. Nestled on a private 2.2-acre treed lot, this property offers tranquillity with the potential for severance. Whether you're seeking a personal getaway or a profitable rental, this turn-key opportunity has it all. Featuring 4 bedrooms & 2 full baths, the open-concept living area is filled with natural light! Step outside to a large deck and private balcony, ideal for enjoying morning coffee. Managed by a professional rental company with full staff & maintenance, this property ensures a hassle-free experience for owners & guests alike. With over $30K in summer bookings secured, its a proven income generator, & financials are available. Located on a year-round municipal road, this retreat is minutes from Tobermorys charming shops & restaurants. Whether for personal enjoyment or investment, this Northern Bruce Peninsula gem offers the best of both worlds (id:42776)
Property Details
| MLS® Number | X12028869 |
| Property Type | Single Family |
| Community Name | Northern Bruce Peninsula |
| Amenities Near By | Beach, Marina |
| Features | Wooded Area, Flat Site, Dry, Hilly |
| Parking Space Total | 10 |
| Structure | Deck |
Building
| Bathroom Total | 2 |
| Bedrooms Above Ground | 4 |
| Bedrooms Total | 4 |
| Age | 51 To 99 Years |
| Amenities | Fireplace(s) |
| Appliances | Hot Tub, Dryer, Microwave, Stove, Washer, Refrigerator |
| Basement Development | Unfinished |
| Basement Type | Crawl Space (unfinished) |
| Construction Style Attachment | Detached |
| Exterior Finish | Wood, Aluminum Siding |
| Fireplace Present | Yes |
| Foundation Type | Block |
| Heating Fuel | Propane |
| Heating Type | Baseboard Heaters |
| Stories Total | 2 |
| Size Interior | 1,500 - 2,000 Ft2 |
| Type | House |
| Utility Water | Drilled Well |
Parking
| No Garage |
Land
| Access Type | Year-round Access |
| Acreage | Yes |
| Land Amenities | Beach, Marina |
| Sewer | Septic System |
| Size Depth | 375 Ft |
| Size Frontage | 503 Ft |
| Size Irregular | 503 X 375 Ft |
| Size Total Text | 503 X 375 Ft|2 - 4.99 Acres |
| Surface Water | Lake/pond |
| Zoning Description | R2 |
Rooms
| Level | Type | Length | Width | Dimensions |
|---|---|---|---|---|
| Second Level | Bedroom | 4.48 m | 3.87 m | 4.48 m x 3.87 m |
| Second Level | Other | 5.15 m | 5.51 m | 5.15 m x 5.51 m |
| Main Level | Kitchen | 5.39 m | 2.4 m | 5.39 m x 2.4 m |
| Main Level | Laundry Room | 2 m | 3.1 m | 2 m x 3.1 m |
| Main Level | Bedroom | 2.77 m | 1.7 m | 2.77 m x 1.7 m |
| Main Level | Bedroom | 2.77 m | 2.34 m | 2.77 m x 2.34 m |
| Main Level | Bedroom | 4.38 m | 2.67 m | 4.38 m x 2.67 m |
Utilities
| Electricity | Available |
201 9th St W
Owen Sound, Ontario N4K 3N7
(877) 895-5972
(905) 895-3030
kwrealtycentres.com/
Contact Us
Contact us for more information

