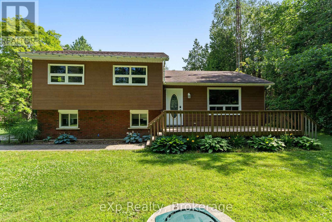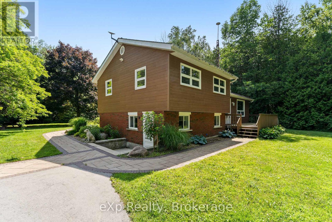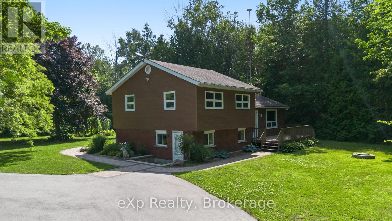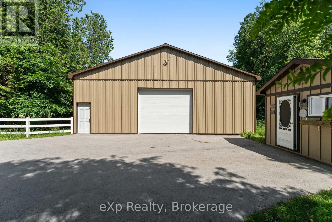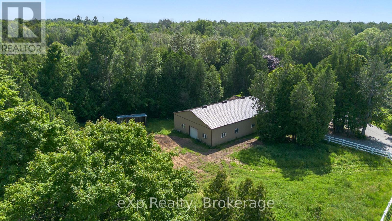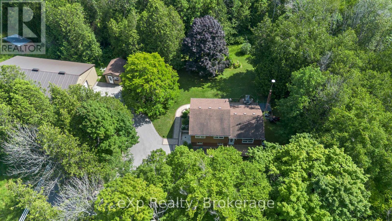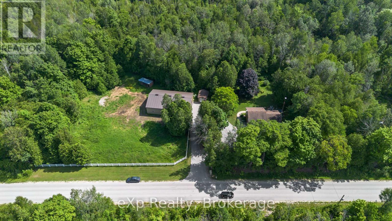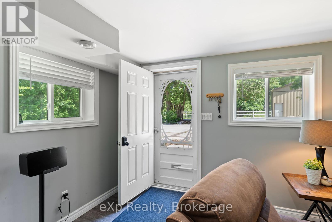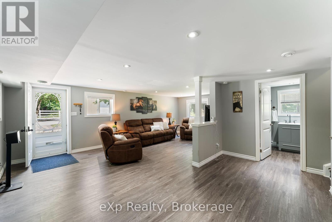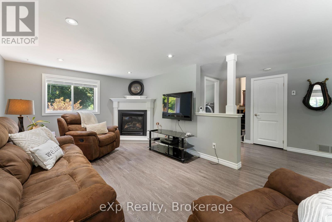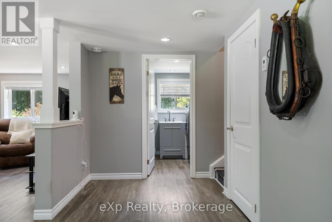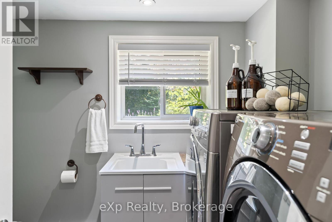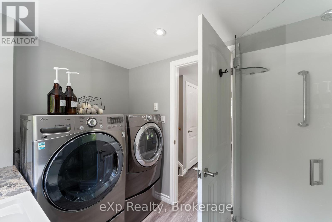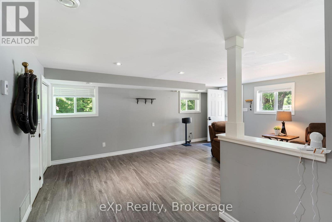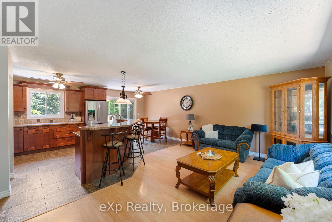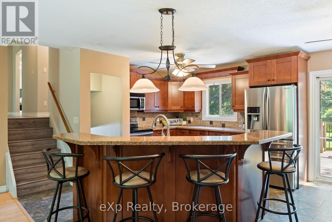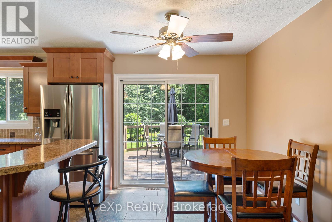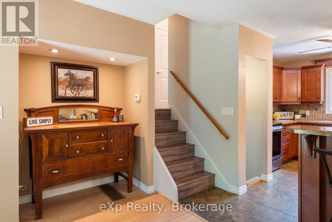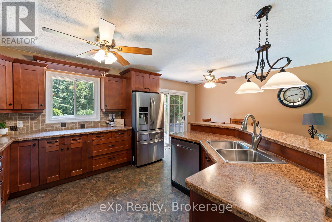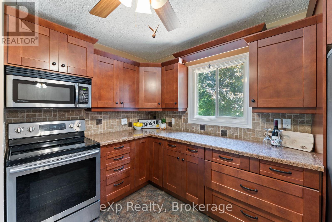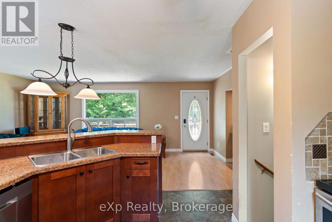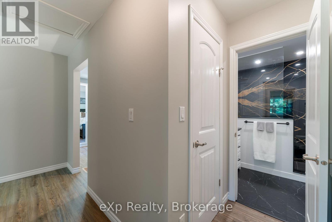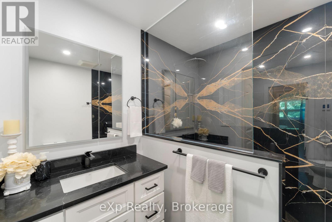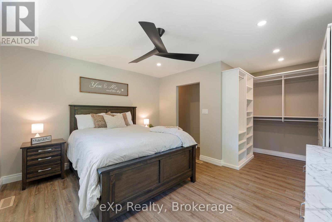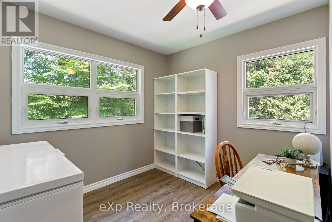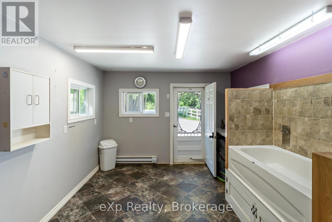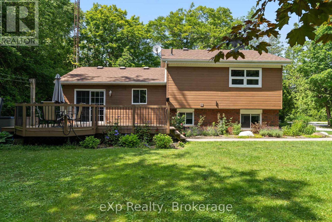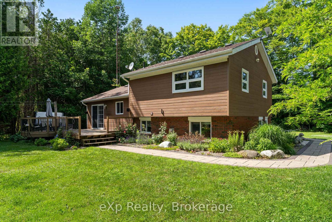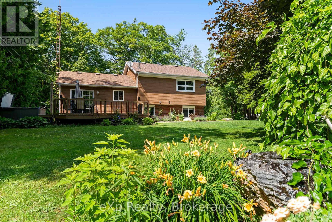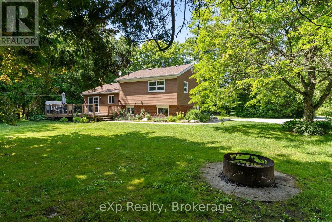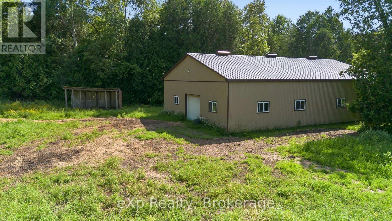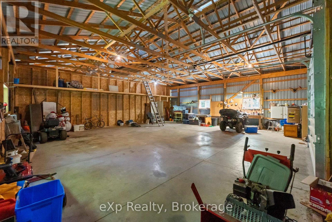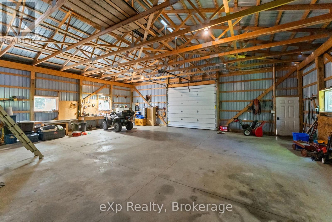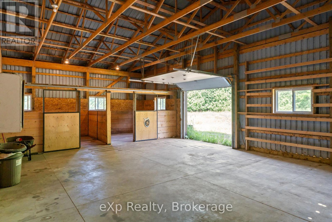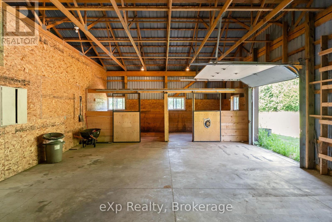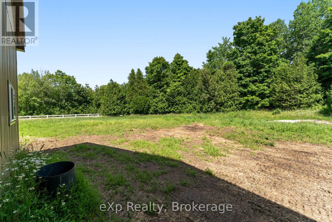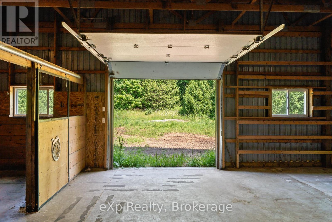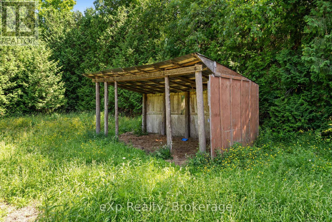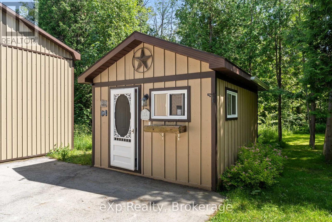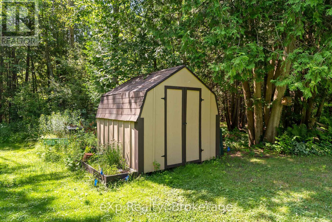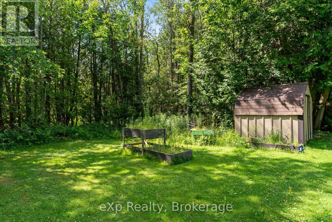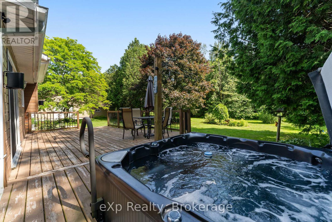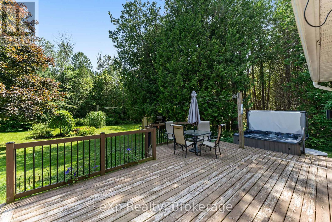742 Silver Lake Road South Bruce Peninsula, Ontario N0H 1P0
$899,900
Welcome to your own private retreat nestled on 40 acres of peaceful countryside just outside of Sauble Beach. This exceptional property offers the perfect blend of rural charm and modern comfort, featuring a meticulously maintained and spacious 2-bedroom plus a den, 2-bathroom sidesplit home with beautiful upgrades throughout. Whether you're looking for a hobby farm, private nature getaway, or an opportunity to run a small business from home, this versatile property is packed with potential. As you arrive, you're greeted by a paved driveway (2023) that leads you through a beautifully landscaped setting. The home offers an open-concept design thats warm and inviting, ideal for entertaining or relaxing in peaceful surroundings. The spacious living area flows seamlessly into the dining and kitchen spaces, creating an ideal gathering spot with natural light and views of the surrounding nature. Pride of ownership is evident with numerous recent updates, including a new roof (approx. 7 years), updated siding (approx. 6 years), and septic system (approx. 7 years). The main bathroom has been tastefully renovated and features heated flooring, perfect for cozy mornings year-round. Step outside and enjoy the tranquil beauty of the grounds. The yard is landscaped with stamped concrete walkways (2022) and patio areas, perfect for summer entertaining or enjoying quiet evenings in the hot tub under the stars. Follow your own private trails through the woods or pick apples in your small on-site orchard, theres no shortage of ways to connect with nature here. The oversized drive shed is a major highlight, offering plenty of room for all your recreational toys, tools, and equipment. It features both hydro and water, and is equipped with two horse stalls with access to pasture ideal for horse lovers or hobby farmers. In addition, a separate grooming station is fully serviced with hydro and water, making it ideal for personal use or operating a small animal care business from home. (id:42776)
Property Details
| MLS® Number | X12280173 |
| Property Type | Single Family |
| Community Name | South Bruce Peninsula |
| Features | Irregular Lot Size, Paved Yard, Sump Pump |
| Parking Space Total | 9 |
| Structure | Deck |
Building
| Bathroom Total | 2 |
| Bedrooms Above Ground | 2 |
| Bedrooms Total | 2 |
| Age | 51 To 99 Years |
| Appliances | Hot Tub, Garage Door Opener Remote(s), Water Heater, Dryer, Microwave, Stove, Washer, Window Coverings, Refrigerator |
| Basement Development | Finished |
| Basement Features | Walk Out |
| Basement Type | N/a (finished) |
| Construction Style Attachment | Detached |
| Construction Style Split Level | Sidesplit |
| Cooling Type | Central Air Conditioning |
| Exterior Finish | Brick, Hardboard |
| Fireplace Present | Yes |
| Fireplace Total | 1 |
| Fireplace Type | Insert |
| Foundation Type | Block |
| Heating Fuel | Natural Gas |
| Heating Type | Forced Air |
| Size Interior | 1,100 - 1,500 Ft2 |
| Type | House |
Parking
| Detached Garage | |
| Garage |
Land
| Acreage | Yes |
| Landscape Features | Landscaped |
| Sewer | Septic System |
| Size Depth | 1318 Ft |
| Size Frontage | 1341 Ft ,6 In |
| Size Irregular | 1341.5 X 1318 Ft |
| Size Total Text | 1341.5 X 1318 Ft|25 - 50 Acres |
| Zoning Description | Ru1 Eh |
Rooms
| Level | Type | Length | Width | Dimensions |
|---|---|---|---|---|
| Lower Level | Living Room | 5.63 m | 6.85 m | 5.63 m x 6.85 m |
| Lower Level | Bathroom | 2.75 m | 2.05 m | 2.75 m x 2.05 m |
| Main Level | Dining Room | 2.41 m | 3.18 m | 2.41 m x 3.18 m |
| Main Level | Kitchen | 3.52 m | 4.18 m | 3.52 m x 4.18 m |
| Main Level | Living Room | 6.64 m | 3.88 m | 6.64 m x 3.88 m |
| Upper Level | Bathroom | 2.19 m | 2.29 m | 2.19 m x 2.29 m |
| Upper Level | Bedroom 2 | 2.86 m | 3.26 m | 2.86 m x 3.26 m |
| Upper Level | Primary Bedroom | 4.11 m | 5.32 m | 4.11 m x 5.32 m |
| Upper Level | Office | 2.86 m | 2.55 m | 2.86 m x 2.55 m |

658 Berford St Unit #1
Wiarton, Ontario N0H 2T0
(519) 379-1053
(647) 849-3180
www.teamlisk.com/
Contact Us
Contact us for more information

