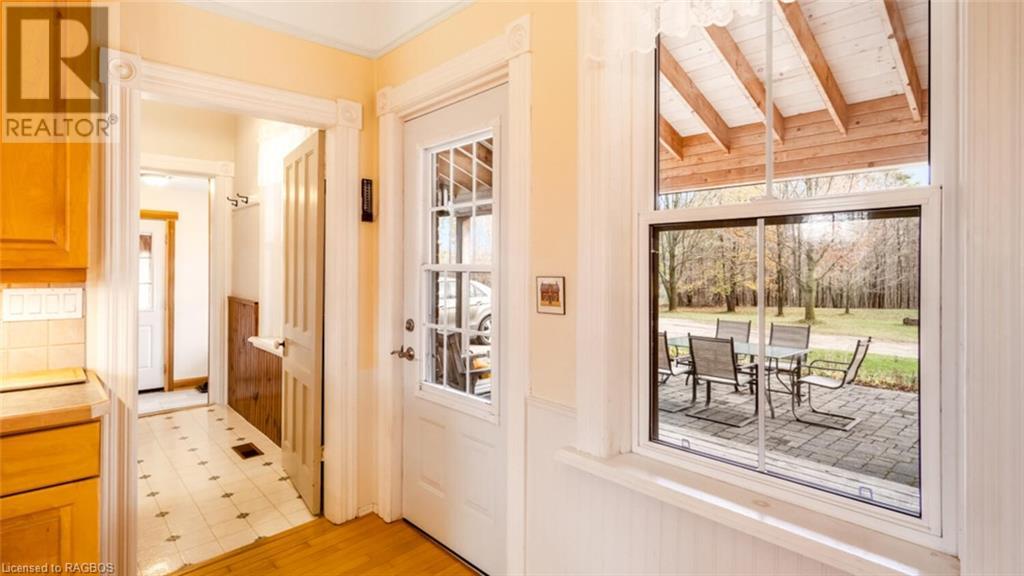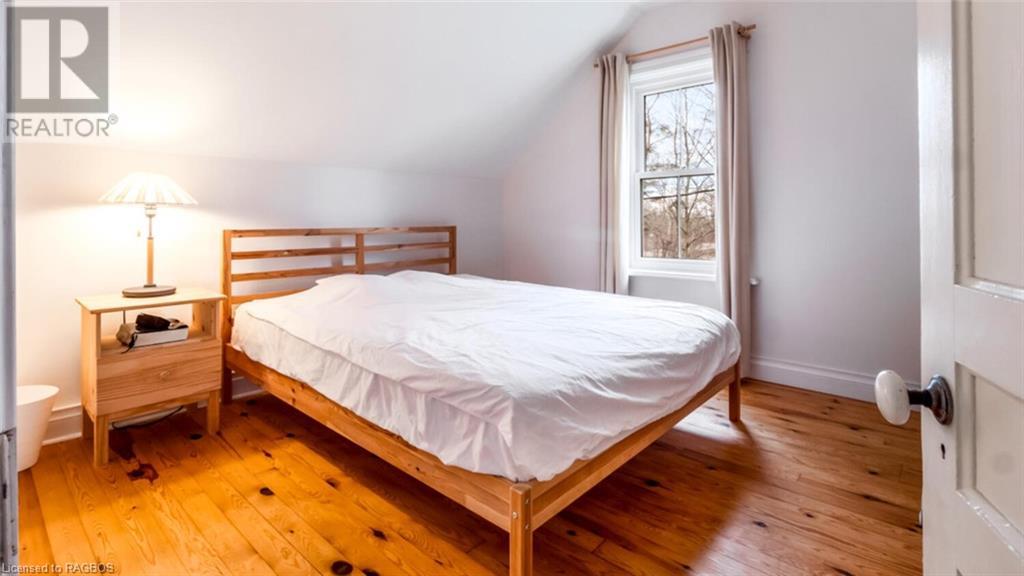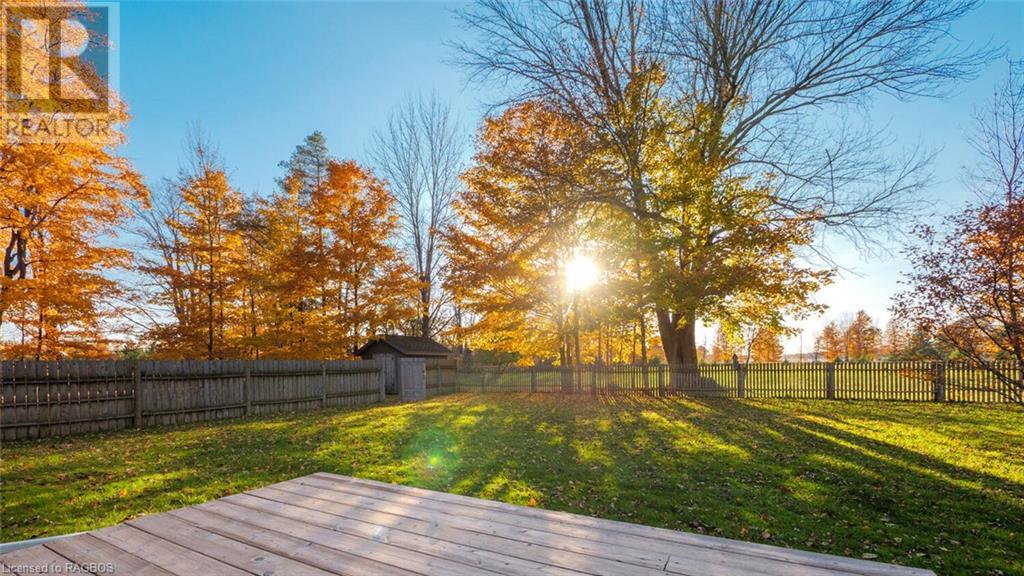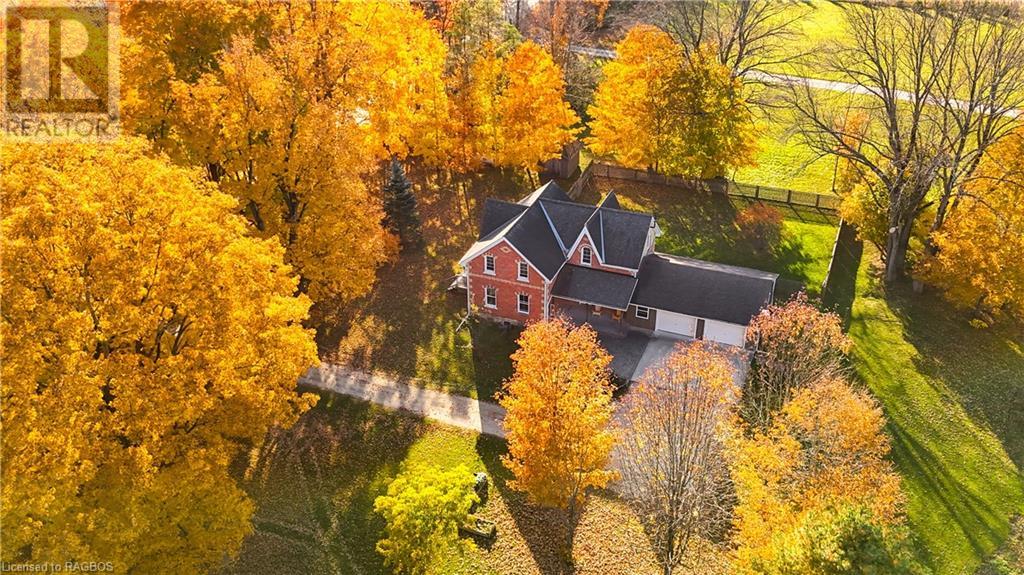743023 Sideroad 10 Chatsworth, Ontario N0H 1G0
$789,000
Nestled on just over 4 acres of peaceful privacy, this beautiful 2-storey brick century home offers a perfect blend of rustic charm and classic modern updates. Featuring 3 spacious bedrooms and 2 full baths, this home is ideal for growing families or those seeking a tranquil country retreat. The Heart of the Home is the bright open-concept kitchen with a large centre island & prep sink, a sizable pantry cupboard and quality appliances. The adjacent dining area offers plenty of space for family gatherings and there is convenient access to the covered porch with an interlock stone patio for outdoor BBQ's. The charming living room is highlighted by high baseboards, crown moulding and a cozy pellet stove, creating a warm and inviting atmosphere. The main floor den/office could also double as a formal dining room. Upstairs you will find 3 generous sized bedrooms with ceramic door knobs and a full bath featuring a luxurious soaker tub & unique vanity. The primary bedroom offers a fabulous private second set of back stairs with convenient access to the main floor. The newer addition of a main floor mudroom with heated floors is the perfect spot to kick off your boots! The mudroom also includes the laundry facilities, direct access into the double car garage plus a door to the deck and the fenced side yard. This is a fantastic space for kids and pets to play safely. A partially finished lower level rec room provides additional space for entertainment. There are also 3 sheds on the property, one with hydro, providing even more storage and workshop options. Hook-up for generator installed so you are always prepared! If you are looking for a quiet country escape with room to grow; perhaps a hobby farm or a large garden, then this home is ready and waiting for you! Don’t miss the opportunity to own this stunning property located in the heart of The Township of Chatsworth only 2 hours from the GTA! (id:42776)
Property Details
| MLS® Number | 40677023 |
| Property Type | Single Family |
| Amenities Near By | Hospital |
| Community Features | Quiet Area, School Bus |
| Equipment Type | Propane Tank |
| Features | Southern Exposure, Crushed Stone Driveway, Country Residential, Sump Pump |
| Parking Space Total | 8 |
| Rental Equipment Type | Propane Tank |
| Structure | Shed, Porch |
Building
| Bathroom Total | 2 |
| Bedrooms Above Ground | 3 |
| Bedrooms Total | 3 |
| Appliances | Dishwasher, Dryer, Refrigerator, Satellite Dish, Stove, Water Softener, Washer, Window Coverings |
| Architectural Style | 2 Level |
| Basement Development | Partially Finished |
| Basement Type | Partial (partially Finished) |
| Constructed Date | 1890 |
| Construction Style Attachment | Detached |
| Cooling Type | Central Air Conditioning |
| Exterior Finish | Brick |
| Fire Protection | Smoke Detectors |
| Fireplace Present | Yes |
| Fireplace Total | 1 |
| Foundation Type | Stone |
| Heating Fuel | Pellet, Propane |
| Heating Type | Forced Air, Stove |
| Stories Total | 2 |
| Size Interior | 2127 Sqft |
| Type | House |
| Utility Water | Drilled Well |
Parking
| Attached Garage |
Land
| Access Type | Road Access |
| Acreage | Yes |
| Fence Type | Partially Fenced |
| Land Amenities | Hospital |
| Landscape Features | Landscaped |
| Sewer | Septic System |
| Size Depth | 638 Ft |
| Size Frontage | 280 Ft |
| Size Irregular | 4.1 |
| Size Total | 4.1 Ac|2 - 4.99 Acres |
| Size Total Text | 4.1 Ac|2 - 4.99 Acres |
| Zoning Description | A1 |
Rooms
| Level | Type | Length | Width | Dimensions |
|---|---|---|---|---|
| Second Level | 3pc Bathroom | 10'2'' x 6'11'' | ||
| Second Level | Bedroom | 18'7'' x 11'4'' | ||
| Second Level | Bedroom | 10'11'' x 10'3'' | ||
| Second Level | Primary Bedroom | 16'5'' x 11'7'' | ||
| Lower Level | Workshop | 14'4'' x 11'2'' | ||
| Lower Level | Utility Room | 17'10'' x 15'3'' | ||
| Lower Level | Recreation Room | 15'8'' x 10'0'' | ||
| Main Level | 3pc Bathroom | Measurements not available | ||
| Main Level | Den | 13'6'' x 9'5'' | ||
| Main Level | Living Room | 18'7'' x 11'5'' | ||
| Main Level | Dining Room | 10'2'' x 7'5'' | ||
| Main Level | Kitchen | 16'6'' x 10'0'' | ||
| Main Level | Mud Room | 20'10'' x 5'11'' |
Utilities
| Electricity | Available |
| Telephone | Available |
https://www.realtor.ca/real-estate/27649793/743023-sideroad-10-chatsworth

957 4th Avenue East, Suite 200
Owen Sound, Ontario N4K 2N9
(519) 371-5455
(705) 445-5457
www.chestnutpark.com

393 First Street, Suite 100
Collingwood, Ontario L9Y 1B3
(705) 445-5454
(705) 445-5457
www.chestnutpark.com/
Interested?
Contact us for more information




















































