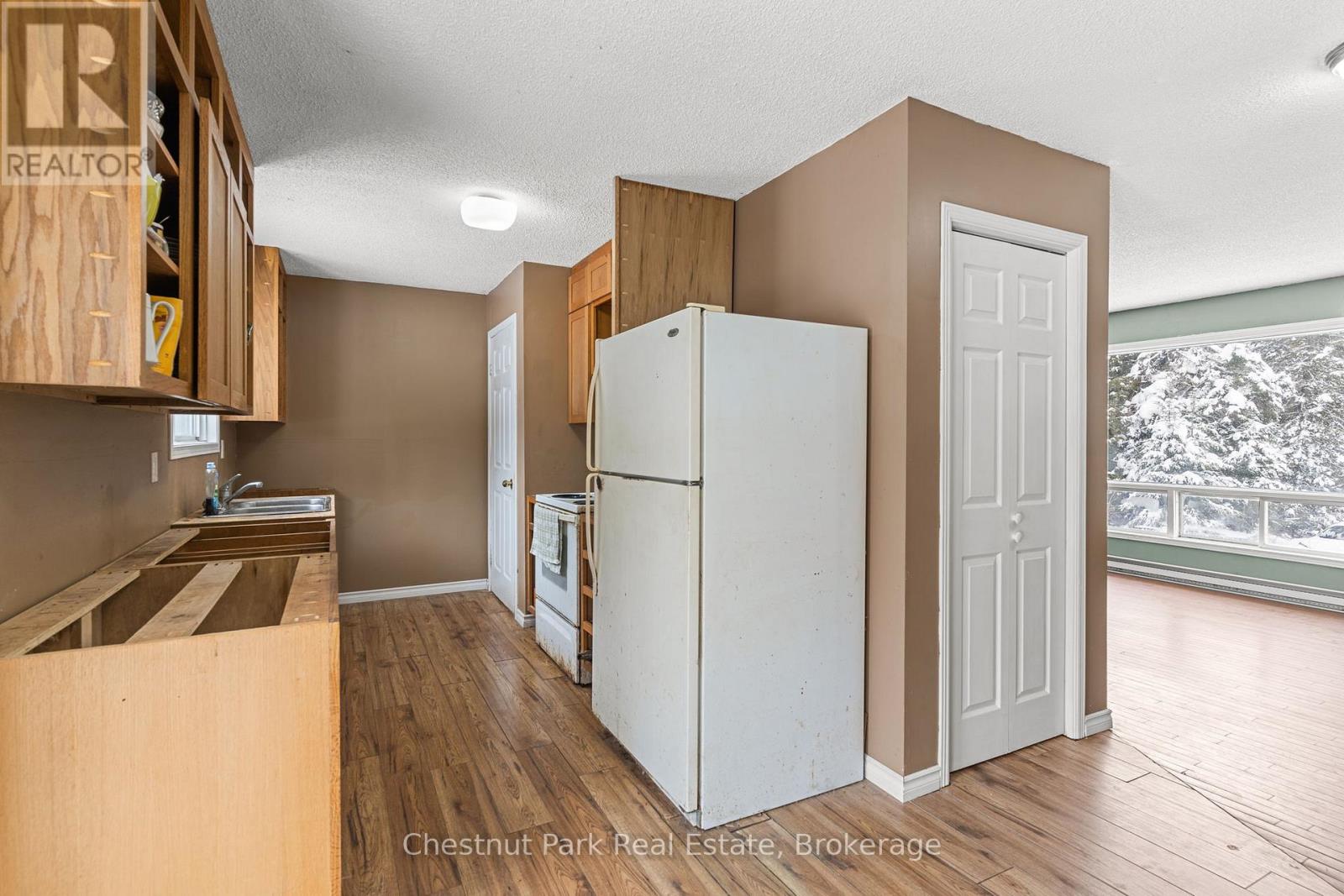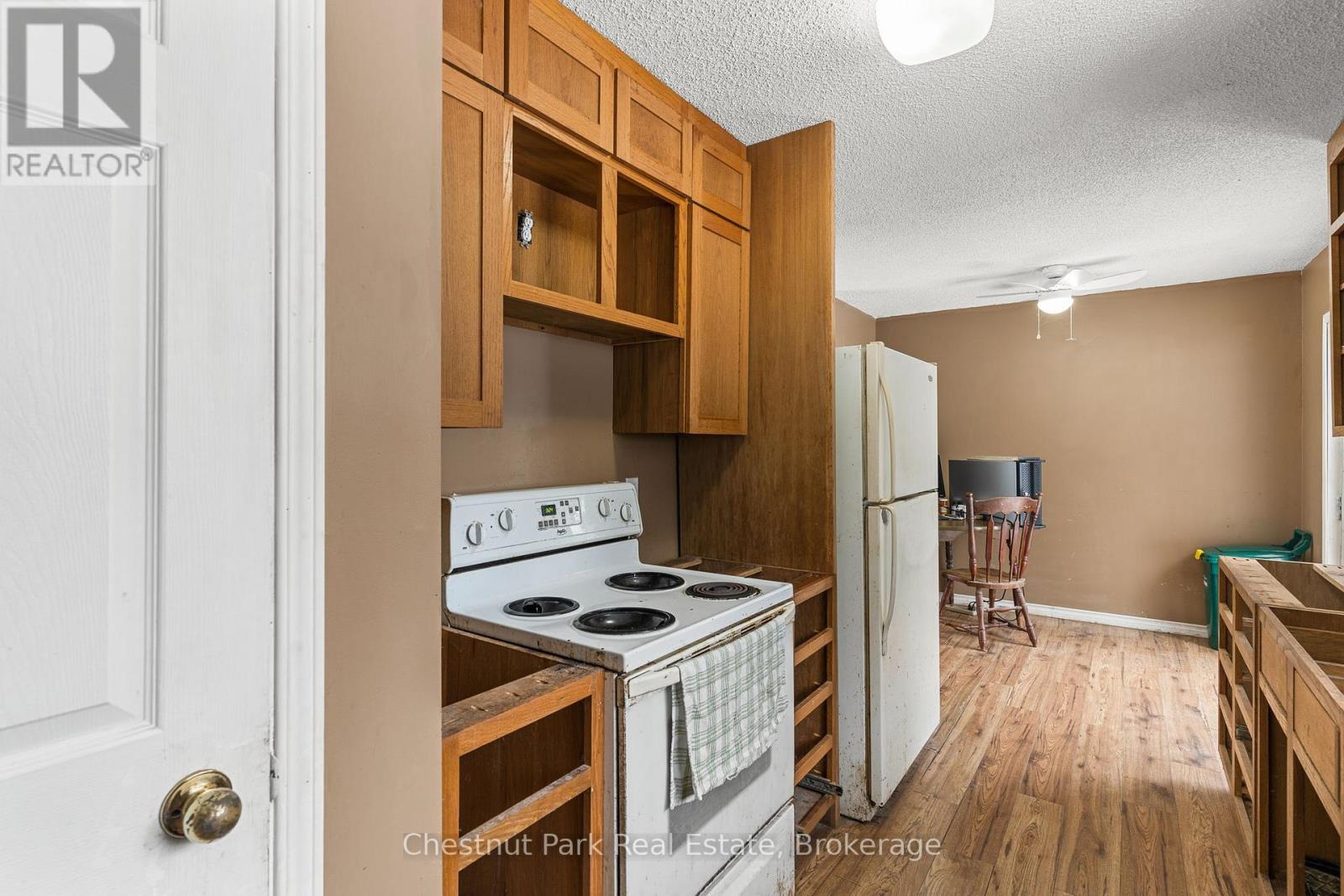745 Britannia Road Huntsville, Ontario P1H 2J3
$450,000
Welcome to 745 Britannia Road 3 bedroom 1 bathroom bungalow home. Located 10 minutes from downtown Huntsville and within close proximity to OFSC snowmobile trails, schools, and Lake of Bays. Situated on a spacious 1-acre lot with 218 ft of road frontage and set back from the road for added privacy. It features a single car garage, perfect for additional storage and parking and a full basement which provides further space and includes a large workbench and a wood stove as an added heat source. While the home requires renovations, it presents an opportunity to customize and add value. Whether you're a first-time homebuyer, an investor, or looking to downsize and add your personal touch, this property stands out with its prime location and great potential. (id:42776)
Property Details
| MLS® Number | X11949537 |
| Property Type | Single Family |
| Community Name | Brunel |
| Features | Lane |
| Parking Space Total | 8 |
Building
| Bathroom Total | 1 |
| Bedrooms Above Ground | 3 |
| Bedrooms Total | 3 |
| Appliances | Water Treatment, Water Heater |
| Architectural Style | Bungalow |
| Basement Development | Partially Finished |
| Basement Type | Full (partially Finished) |
| Construction Style Attachment | Detached |
| Exterior Finish | Vinyl Siding |
| Fireplace Present | Yes |
| Foundation Type | Block |
| Heating Fuel | Electric |
| Heating Type | Baseboard Heaters |
| Stories Total | 1 |
| Size Interior | 700 - 1,100 Ft2 |
| Type | House |
| Utility Water | Artesian Well |
Parking
| Detached Garage |
Land
| Acreage | No |
| Sewer | Septic System |
| Size Depth | 203 Ft ,6 In |
| Size Frontage | 218 Ft ,7 In |
| Size Irregular | 218.6 X 203.5 Ft |
| Size Total Text | 218.6 X 203.5 Ft|1/2 - 1.99 Acres |
| Zoning Description | Rr |
Rooms
| Level | Type | Length | Width | Dimensions |
|---|---|---|---|---|
| Main Level | Kitchen | 2.82 m | 2.36 m | 2.82 m x 2.36 m |
| Main Level | Dining Room | 2.53 m | 2.81 m | 2.53 m x 2.81 m |
| Main Level | Living Room | 5.93 m | 4.23 m | 5.93 m x 4.23 m |
| Main Level | Bedroom 2 | 2.36 m | 2.71 m | 2.36 m x 2.71 m |
| Main Level | Bedroom 3 | 2.72 m | 3.11 m | 2.72 m x 3.11 m |
| Main Level | Primary Bedroom | 3.52 m | 2.71 m | 3.52 m x 2.71 m |
| Main Level | Laundry Room | 2.43 m | 1.48 m | 2.43 m x 1.48 m |
| Main Level | Bathroom | 3.52 m | 3.11 m | 3.52 m x 3.11 m |
https://www.realtor.ca/real-estate/27863547/745-britannia-road-huntsville-brunel-brunel

110 Medora St.
Port Carling, Ontario P0B 1J0
(705) 765-6878
(705) 765-7330
www.chestnutpark.com/

110 Medora St.
Port Carling, Ontario P0B 1J0
(705) 765-6878
(705) 765-7330
www.chestnutpark.com/
Contact Us
Contact us for more information






























