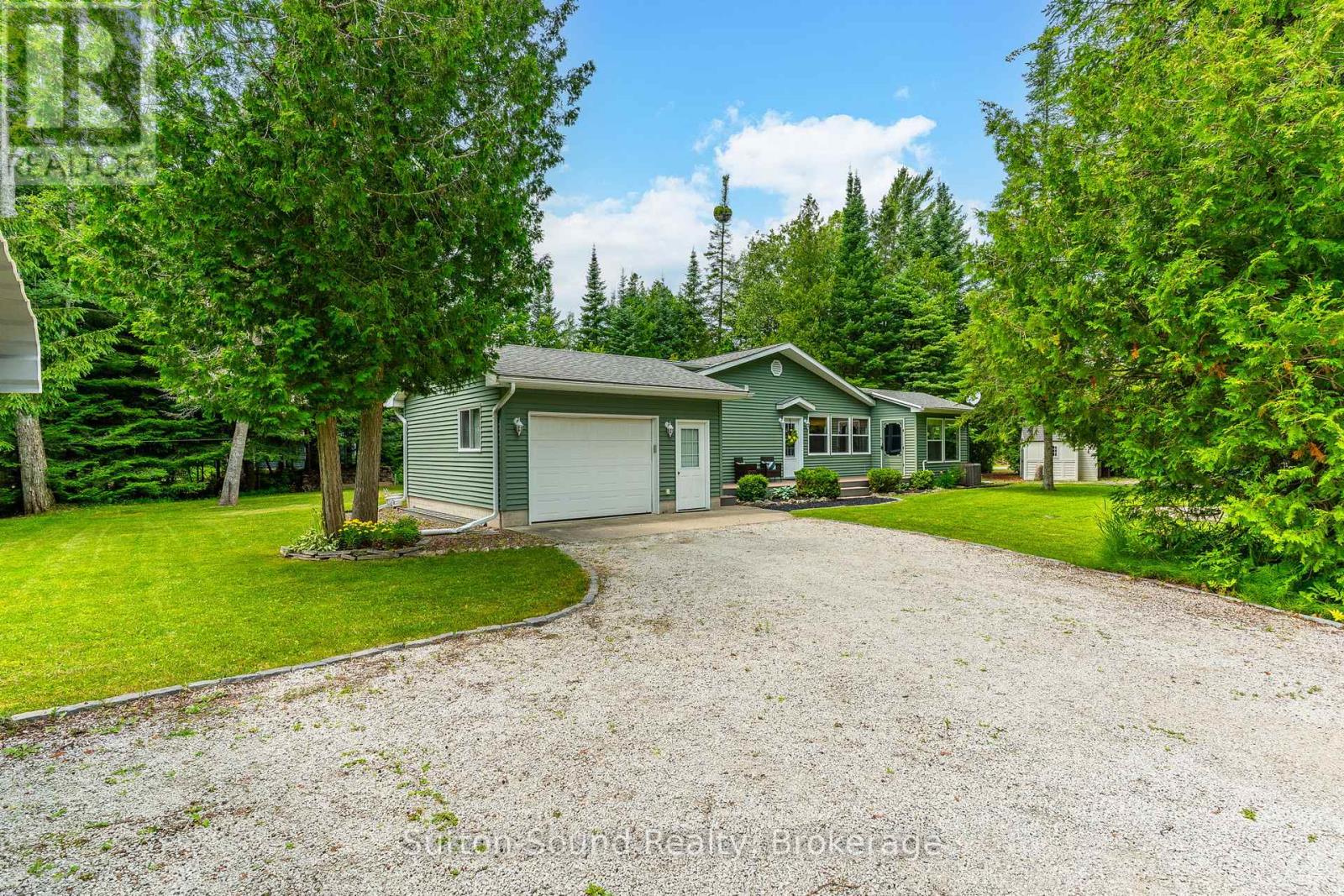749 Oxford Crescent South Bruce Peninsula, Ontario N0H 2G0
$799,900
Just a short stroll from the sandy shores of Sauble Beach, this charming three-bedroom, two-bathroom bungalow offers the perfect blend of comfort, privacy, and Beach life. The home features an attached garage plus a detached carport, ideal for extra storage or guest parking. Inside, vaulted ceilings and an open-concept layout create a bright, airy atmosphere, with natural light flowing through the spacious main living area. The sun room adds a cozy space to relax year-round, while the well-designed floor plan offers seamless flow throughout the home. Outdoors, enjoy generous yard space, perfect for entertaining or unwinding after a beach day and don't miss the outdoor shower, a thoughtful touch for rinsing off the sand. Whether you're looking for a year-round residence or a seasonal escape, this property is your ticket to beach side living with the privacy you crave. Fibre optic internet makes for a seamless work from home environment. To ensure comfortable year round living, this home is equipped with a forced air natural gas furnace and central air conditioning (2020) and a generac standby gas generator (2019). (id:42776)
Property Details
| MLS® Number | X12282273 |
| Property Type | Single Family |
| Community Name | South Bruce Peninsula |
| Parking Space Total | 7 |
Building
| Bathroom Total | 2 |
| Bedrooms Above Ground | 3 |
| Bedrooms Total | 3 |
| Appliances | Dishwasher, Dryer, Stove, Washer, Refrigerator |
| Architectural Style | Bungalow |
| Basement Type | Crawl Space |
| Construction Style Attachment | Detached |
| Cooling Type | Central Air Conditioning |
| Exterior Finish | Vinyl Siding |
| Fireplace Present | Yes |
| Foundation Type | Block |
| Heating Fuel | Natural Gas |
| Heating Type | Forced Air |
| Stories Total | 1 |
| Size Interior | 1,500 - 2,000 Ft2 |
| Type | House |
Parking
| Attached Garage | |
| Garage |
Land
| Acreage | No |
| Sewer | Septic System |
| Size Depth | 156 Ft ,4 In |
| Size Frontage | 100 Ft ,7 In |
| Size Irregular | 100.6 X 156.4 Ft |
| Size Total Text | 100.6 X 156.4 Ft |
| Zoning Description | R3 |
1077 2nd Avenue East, Suite A
Owen Sound, Ontario N4K 2H8
(519) 370-2100
Contact Us
Contact us for more information




















































