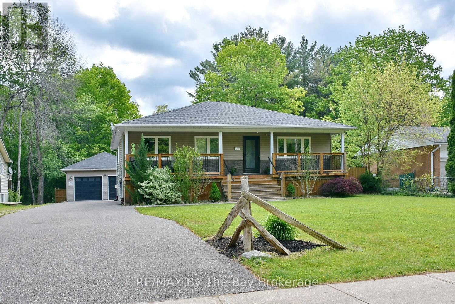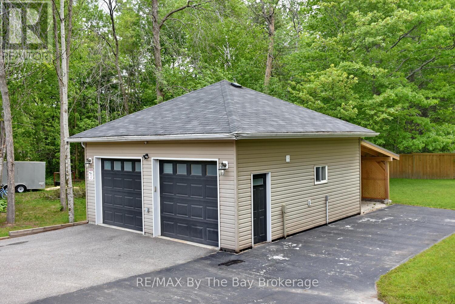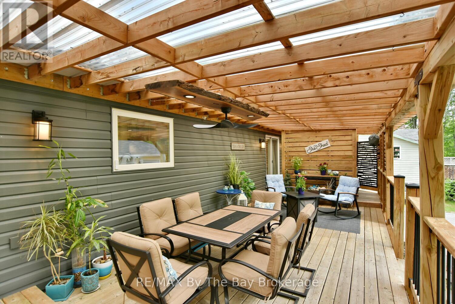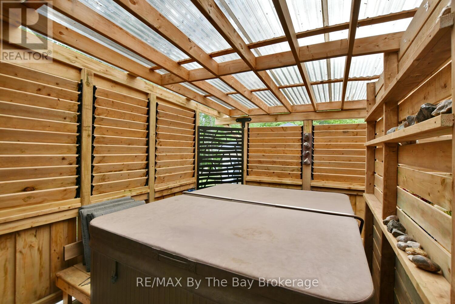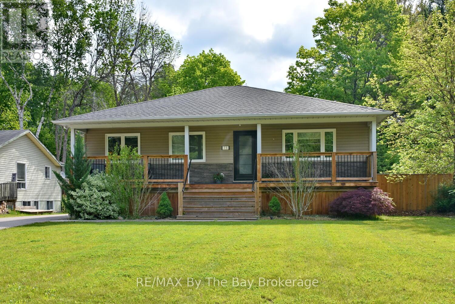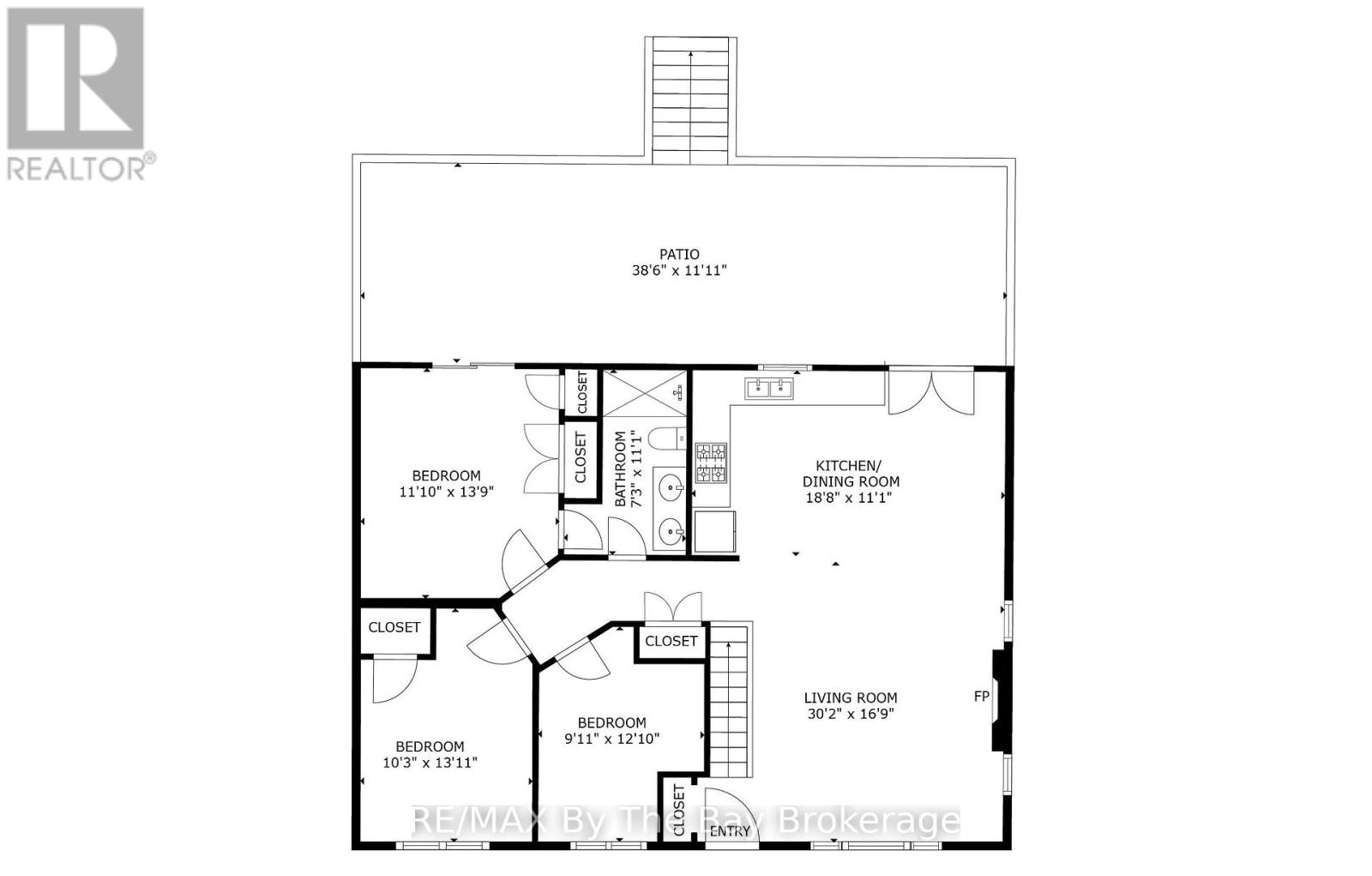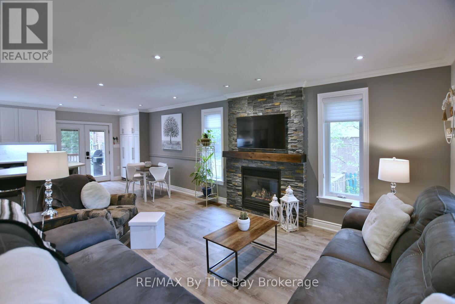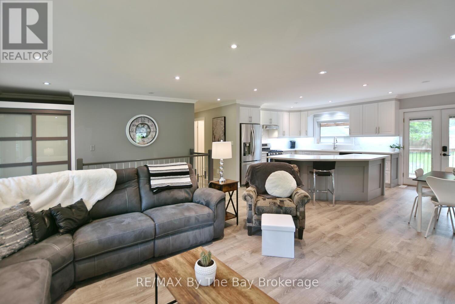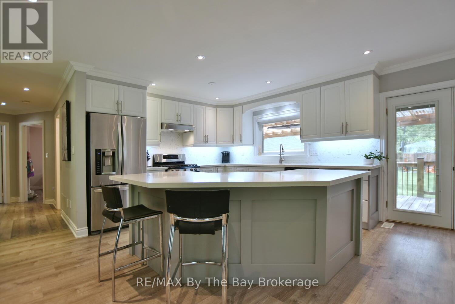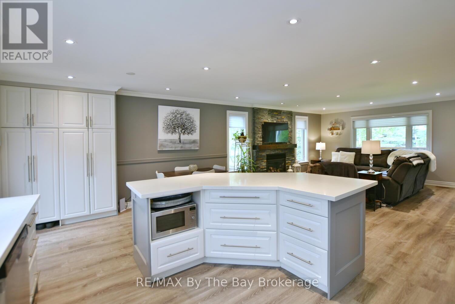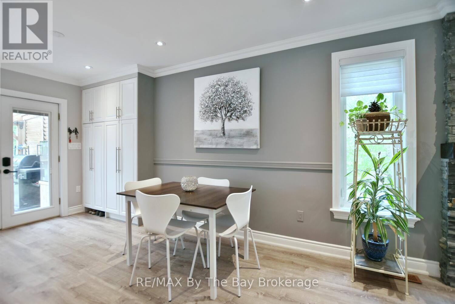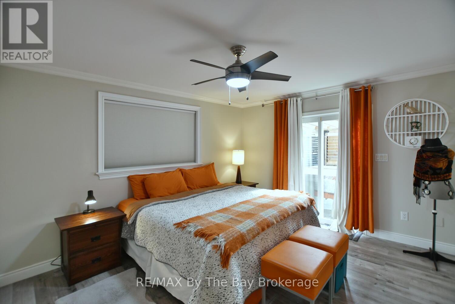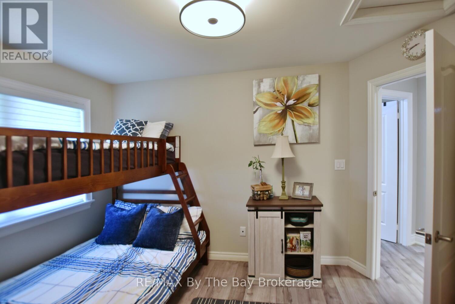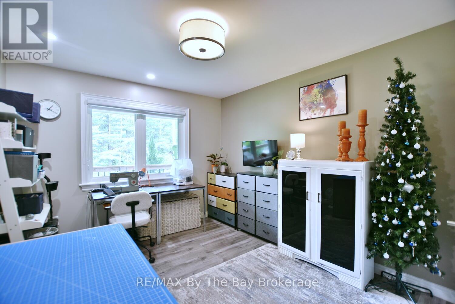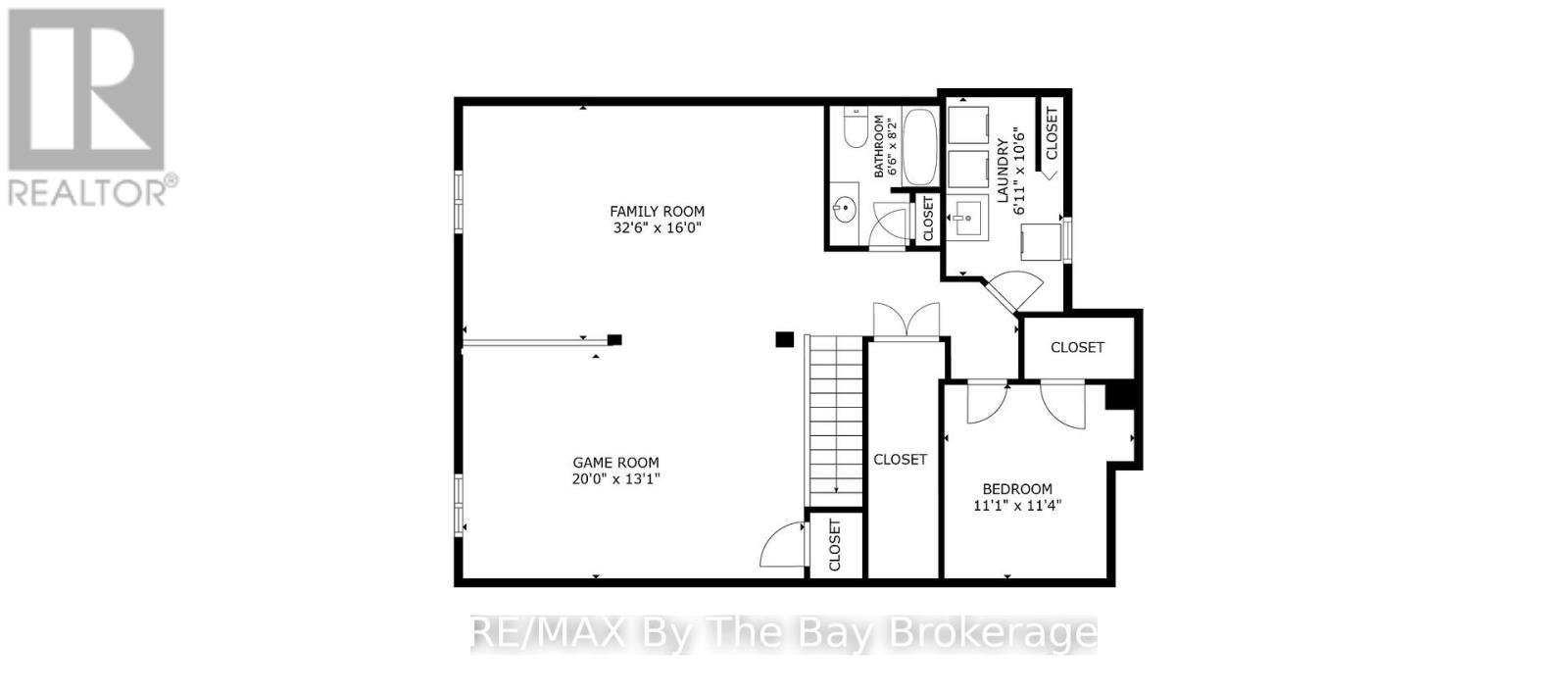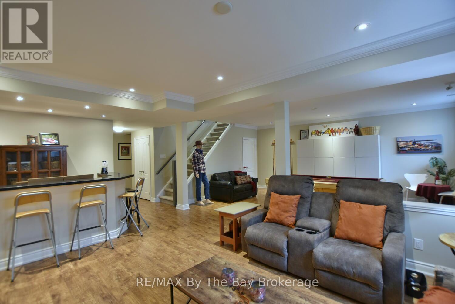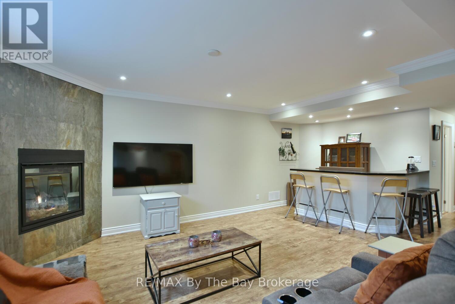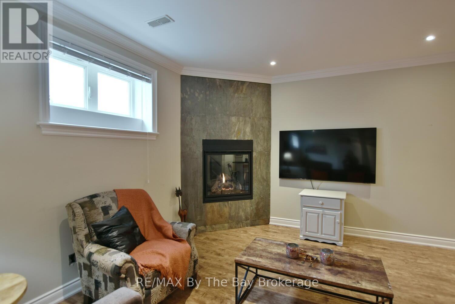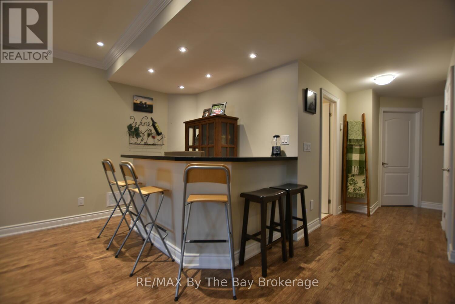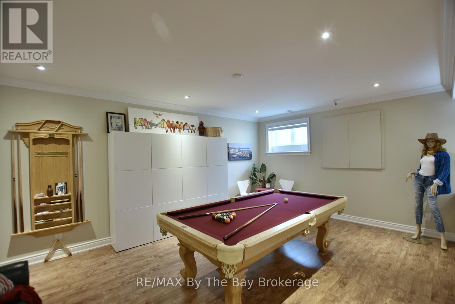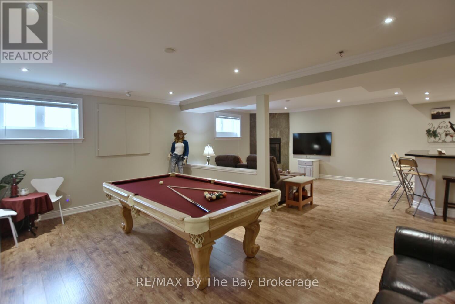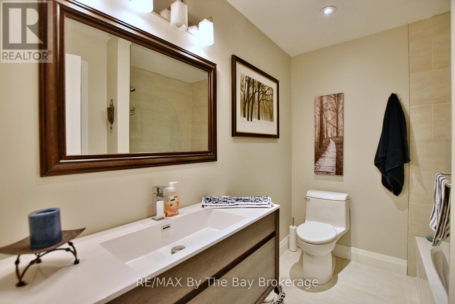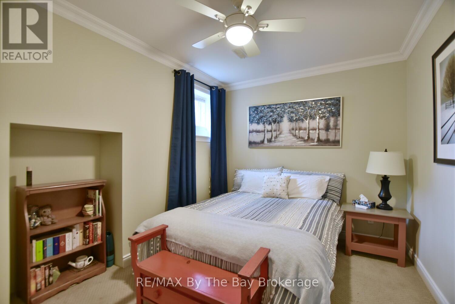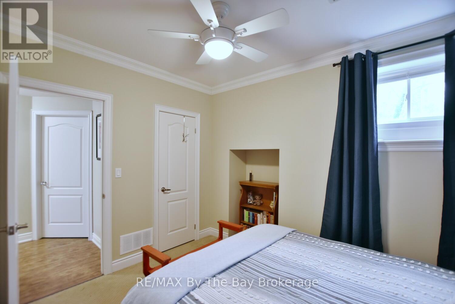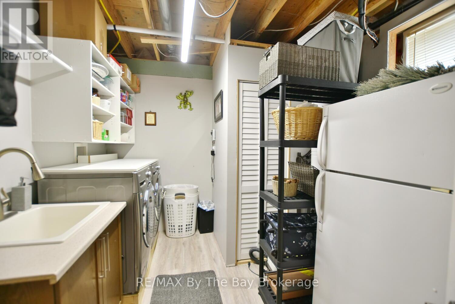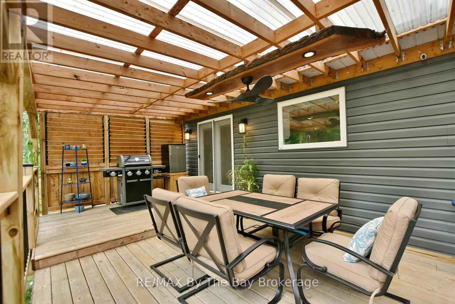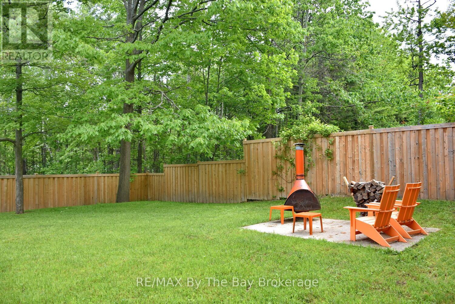75 40th Street S Wasaga Beach, Ontario L9Z 1Z9
$969,900
Welcome to your Modern Bungalow with Oversized Garage and Private Backyard Oasis within walking distance to the sandy beaches of Georgian Bay. This beautifully updated raised bungalow is a rare find for car lovers and those who value space, style, and privacy. The detached oversized double garage/shop with carport provides ample room for vehicles, hobbies, or extra storage. A bonus garden shed with a mini garage door adds even more convenience. In-ground sprinklers help keep the lawn beautiful and green all summer long. (front and side). Step into the large, private, newly fenced backyard , a covered rear deck with natural gas BBQ hookup, and a hot tub just off the primary bedrooms garden doors - your own personal retreat.Inside, the open-concept layout is perfect for everyday living and entertaining. The modern kitchen features stainless steel appliances, quartz counters, and overlooks the living room with a cozy gas fireplace. The main floor offers three spacious bedrooms, including a luxurious main bath with double sinks, heated floors, and a walk-in shower.The fully finished basement with extra high ceilings adds incredible living space with a large rec room and a second gas fireplace, plus another stylish bathroom with heated floors.Additional highlights include: Furnace (2021) A/C (2024) Owned on-demand hot water heater, Central vac, Covered front porch! This move-in ready home truly has it all ideal for those who want comfort, functionality, and space for their toys! (id:42776)
Property Details
| MLS® Number | S12211841 |
| Property Type | Single Family |
| Community Name | Wasaga Beach |
| Parking Space Total | 14 |
| Structure | Deck, Porch, Shed |
Building
| Bathroom Total | 2 |
| Bedrooms Above Ground | 3 |
| Bedrooms Below Ground | 1 |
| Bedrooms Total | 4 |
| Age | 16 To 30 Years |
| Amenities | Fireplace(s) |
| Appliances | Hot Tub, Garage Door Opener Remote(s), Water Heater - Tankless, Water Meter |
| Architectural Style | Raised Bungalow |
| Basement Development | Finished |
| Basement Type | Full (finished) |
| Construction Style Attachment | Detached |
| Cooling Type | Central Air Conditioning |
| Exterior Finish | Stone, Vinyl Siding |
| Fireplace Present | Yes |
| Fireplace Total | 2 |
| Foundation Type | Poured Concrete |
| Heating Fuel | Natural Gas |
| Heating Type | Forced Air |
| Stories Total | 1 |
| Size Interior | 1,100 - 1,500 Ft2 |
| Type | House |
| Utility Water | Municipal Water |
Parking
| Detached Garage | |
| Garage |
Land
| Acreage | No |
| Fence Type | Fully Fenced |
| Landscape Features | Landscaped |
| Sewer | Sanitary Sewer |
| Size Depth | 209 Ft ,7 In |
| Size Frontage | 75 Ft |
| Size Irregular | 75 X 209.6 Ft |
| Size Total Text | 75 X 209.6 Ft |
| Zoning Description | R1 |
Rooms
| Level | Type | Length | Width | Dimensions |
|---|---|---|---|---|
| Basement | Recreational, Games Room | 6.05 m | 8.46 m | 6.05 m x 8.46 m |
| Basement | Bedroom 4 | 2.89 m | 3.43 m | 2.89 m x 3.43 m |
| Basement | Laundry Room | 3.04 m | 2.8 m | 3.04 m x 2.8 m |
| Main Level | Living Room | 5.33 m | 4.5 m | 5.33 m x 4.5 m |
| Main Level | Kitchen | 3.48 m | 5.7 m | 3.48 m x 5.7 m |
| Main Level | Primary Bedroom | 4.19 m | 3.64 m | 4.19 m x 3.64 m |
| Main Level | Bedroom 2 | 3.17 m | 4.07 m | 3.17 m x 4.07 m |
| Main Level | Bedroom 3 | 3.31 m | 3.03 m | 3.31 m x 3.03 m |
https://www.realtor.ca/real-estate/28449817/75-40th-street-s-wasaga-beach-wasaga-beach

6-1263 Mosley Street
Wasaga Beach, Ontario L9Z 2Y7
(705) 429-4500
(705) 429-4019
www.remaxbythebay.ca/

6-1263 Mosley Street
Wasaga Beach, Ontario L9Z 2Y7
(705) 429-4500
(705) 429-4019
www.remaxbythebay.ca/
Contact Us
Contact us for more information

