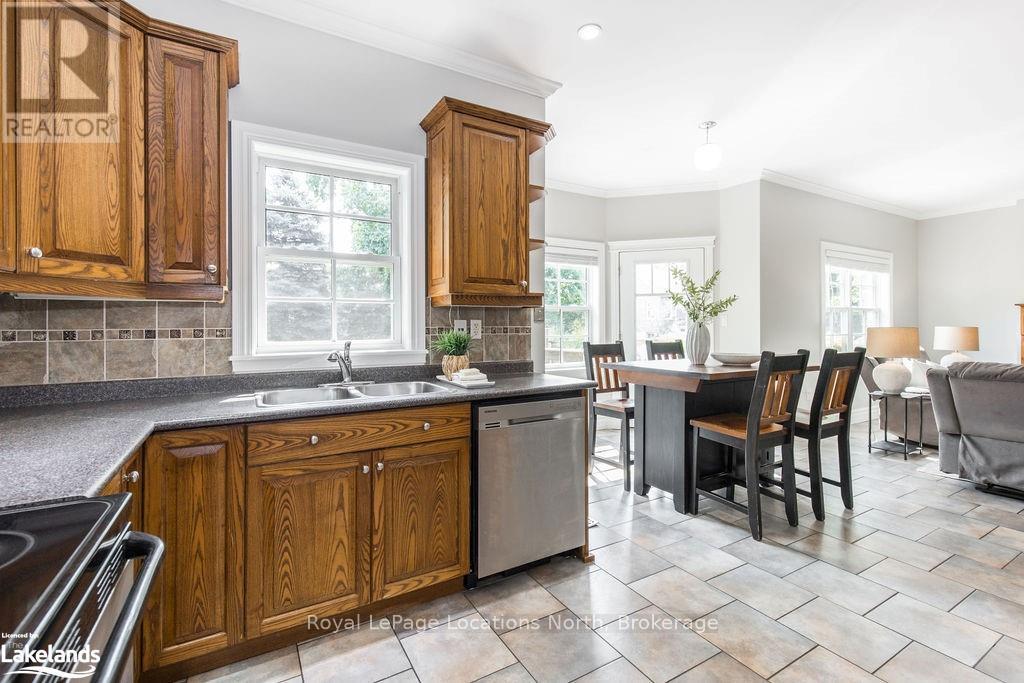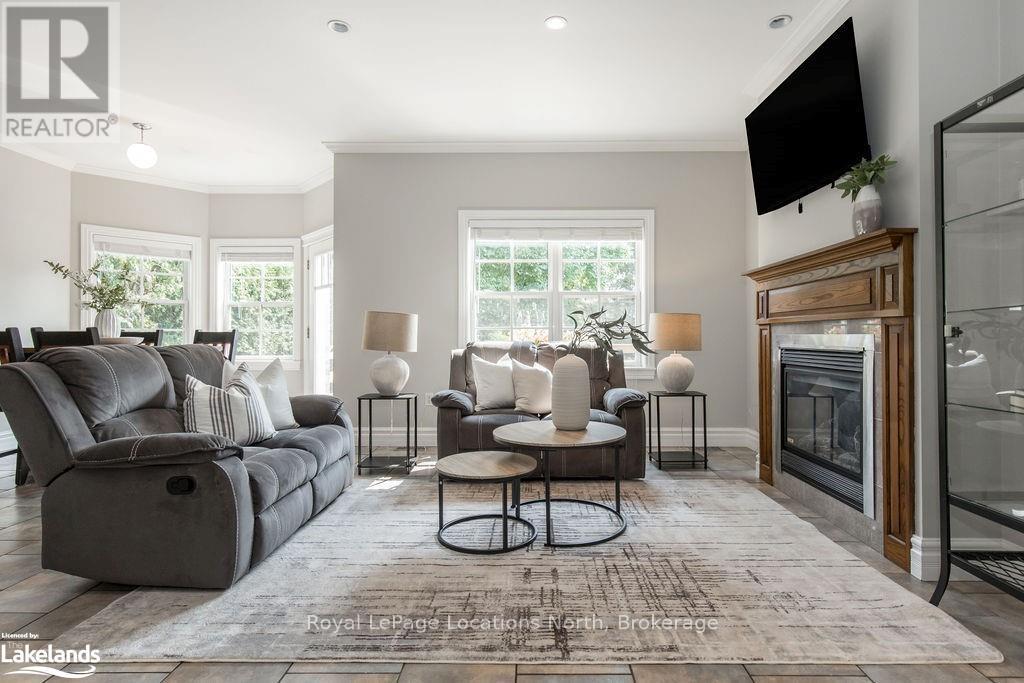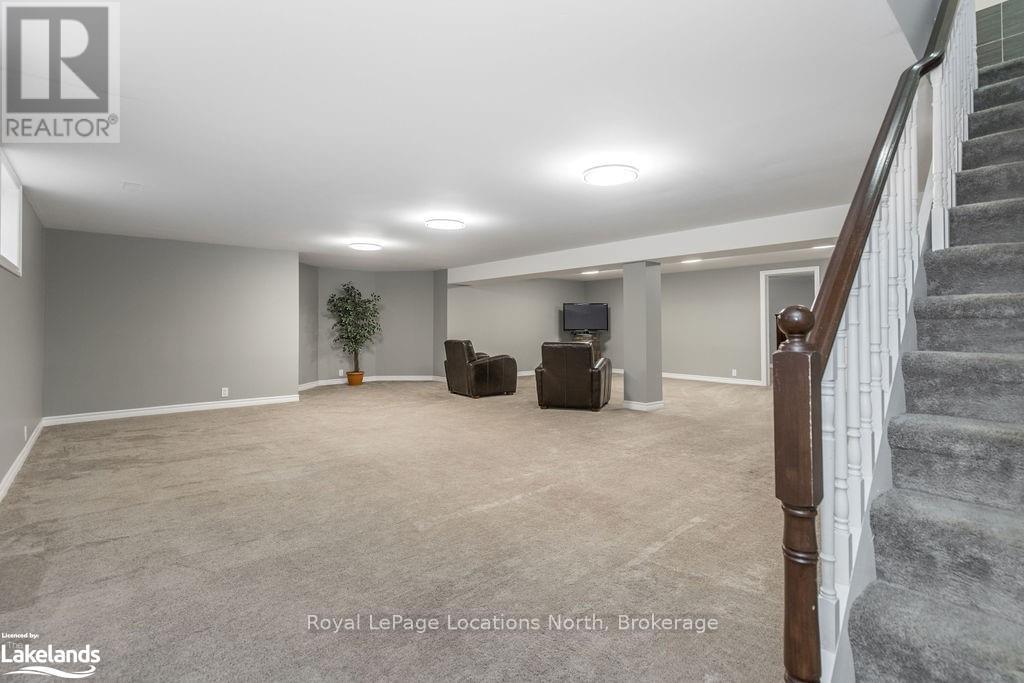75 Edward Street E Clearview, Ontario L9Y 0H4
$949,000
Nestled in the picturesque Village of Creemore at 75 Edward Street, this charming bungalow offers a perfect blend of comfort and elegance. Featuring an open-concept layout, this 3-bedroom, 2-bath home boasts a bright and inviting living space. The kitchen seamlessly flows into the dining and living areas, making it ideal for family gatherings or entertaining guests. The finished basement expands your living area, complete with an additional bedroom, a spacious family room, and another full bathroom, providing a versatile space for entertainment or extended family stays. The 2-car garage, with convenient inside entry, ensures both practicality and ease. Recent updates include a new roof installed in the summer of 2022 and a brand-new furnace in the spring of 2021, ensuring peace of mind for years to come. Outside, the property is surrounded by beautifully landscaped gardens with mature trees, creating a serene and private atmosphere. This home is an idyllic retreat in a sought-after location. The village of Creemore is known for its friendly community, local shops, and scenic landscapes, providing a peaceful yet vibrant lifestyle. This bungalow offers the best of both worlds: modern amenities in a picturesque, small-town setting (id:42776)
Property Details
| MLS® Number | S10438430 |
| Property Type | Single Family |
| Community Name | Creemore |
| Equipment Type | Water Heater |
| Features | Flat Site, Sump Pump |
| Parking Space Total | 6 |
| Pool Type | Above Ground Pool |
| Rental Equipment Type | Water Heater |
| Structure | Deck, Porch |
Building
| Bathroom Total | 3 |
| Bedrooms Above Ground | 3 |
| Bedrooms Below Ground | 1 |
| Bedrooms Total | 4 |
| Amenities | Fireplace(s) |
| Appliances | Water Heater, Water Softener, Blinds, Dishwasher, Dryer, Garage Door Opener, Range, Refrigerator, Stove, Washer |
| Architectural Style | Bungalow |
| Basement Development | Finished |
| Basement Type | Full (finished) |
| Construction Style Attachment | Detached |
| Cooling Type | Central Air Conditioning, Air Exchanger |
| Exterior Finish | Brick |
| Fireplace Present | Yes |
| Fireplace Total | 1 |
| Foundation Type | Poured Concrete |
| Heating Fuel | Natural Gas |
| Heating Type | Forced Air |
| Stories Total | 1 |
| Type | House |
| Utility Water | Municipal Water |
Parking
| Attached Garage |
Land
| Acreage | No |
| Landscape Features | Lawn Sprinkler |
| Sewer | Sanitary Sewer |
| Size Depth | 169 Ft ,7 In |
| Size Frontage | 59 Ft |
| Size Irregular | 59.06 X 169.65 Ft |
| Size Total Text | 59.06 X 169.65 Ft|under 1/2 Acre |
| Zoning Description | Rs2 |
Rooms
| Level | Type | Length | Width | Dimensions |
|---|---|---|---|---|
| Basement | Recreational, Games Room | 9.14 m | 9.45 m | 9.14 m x 9.45 m |
| Basement | Bedroom | 5.05 m | 3.86 m | 5.05 m x 3.86 m |
| Basement | Bathroom | 3.86 m | 2.95 m | 3.86 m x 2.95 m |
| Basement | Utility Room | 6.25 m | 3.84 m | 6.25 m x 3.84 m |
| Basement | Cold Room | 6.3 m | 3.2 m | 6.3 m x 3.2 m |
| Main Level | Laundry Room | 3.05 m | 2.16 m | 3.05 m x 2.16 m |
| Main Level | Foyer | 5.23 m | 2.36 m | 5.23 m x 2.36 m |
| Main Level | Living Room | Measurements not available | ||
| Main Level | Dining Room | Measurements not available | ||
| Main Level | Kitchen | Measurements not available | ||
| Main Level | Primary Bedroom | 4.7 m | 3.99 m | 4.7 m x 3.99 m |
| Main Level | Bedroom | 4.67 m | 3.63 m | 4.67 m x 3.63 m |
| Main Level | Bedroom | 3.99 m | 3.38 m | 3.99 m x 3.38 m |
| Main Level | Other | 3.05 m | 2.06 m | 3.05 m x 2.06 m |
| Main Level | Bathroom | 3.17 m | 1.85 m | 3.17 m x 1.85 m |
Utilities
| Cable | Installed |
| Wireless | Available |
https://www.realtor.ca/real-estate/27584898/75-edward-street-e-clearview-creemore-creemore

112 Hurontario St
Collingwood, Ontario L9Y 2L8
(705) 445-5520
(705) 445-1545
locationsnorth.com/
Contact Us
Contact us for more information










































