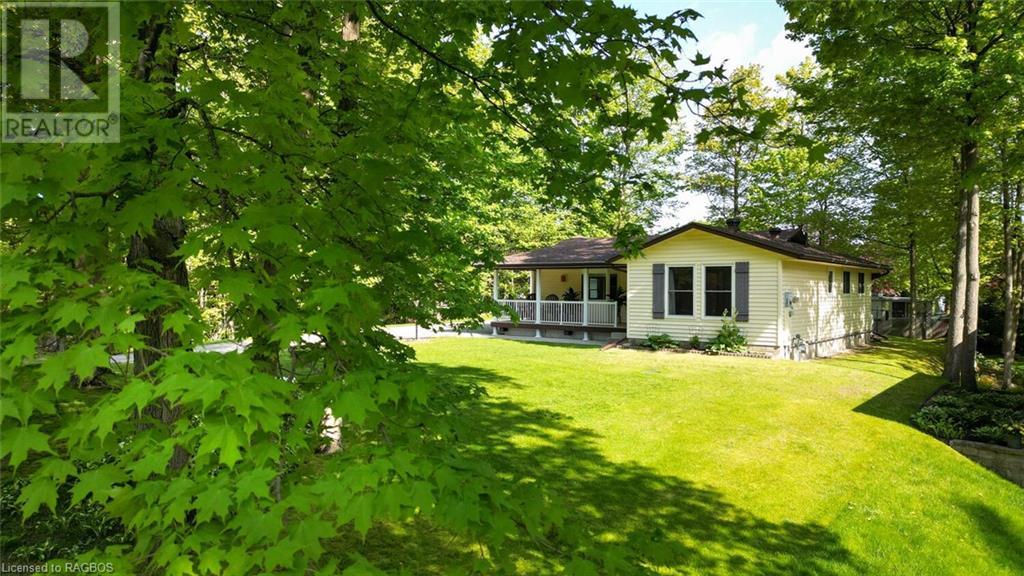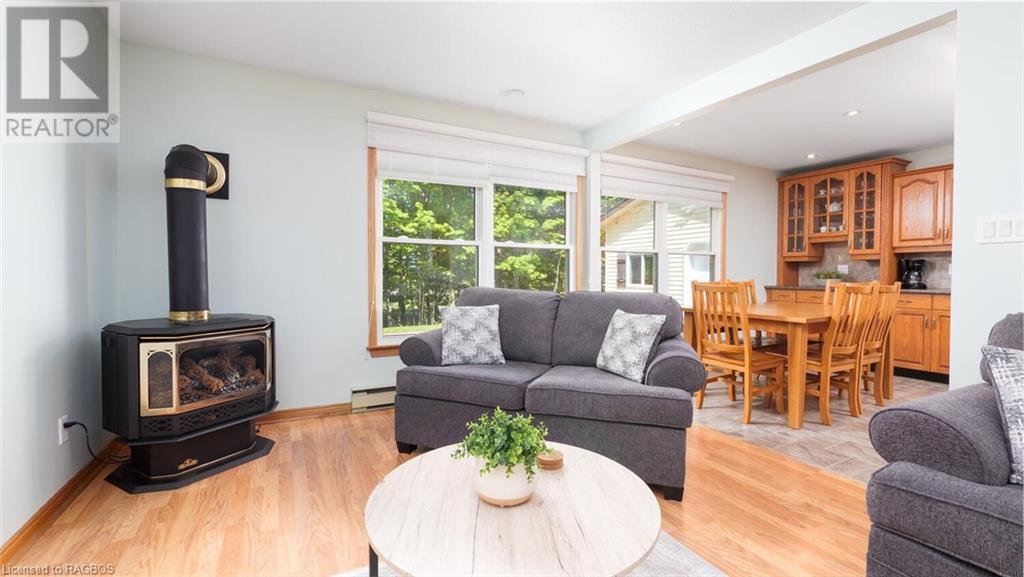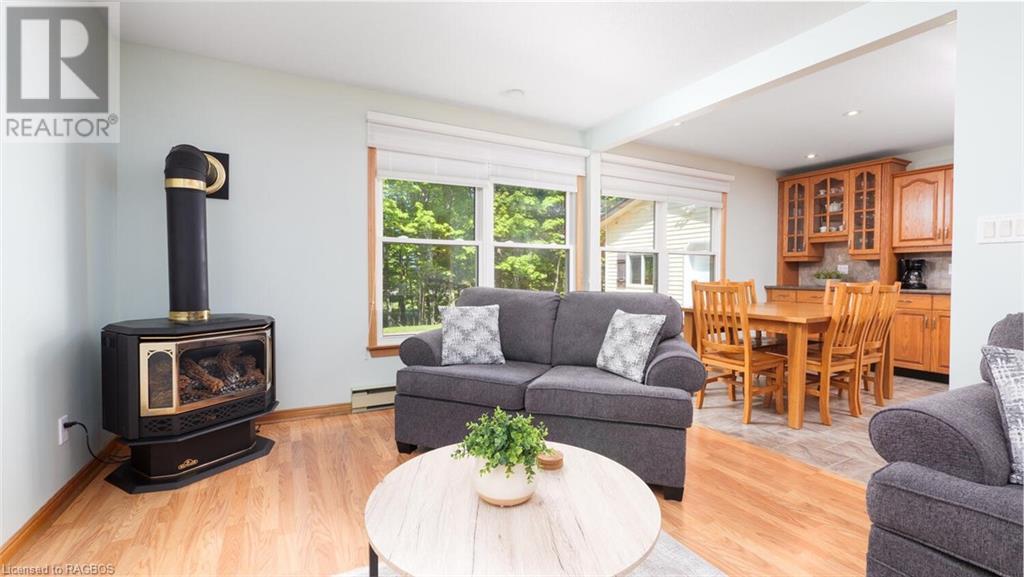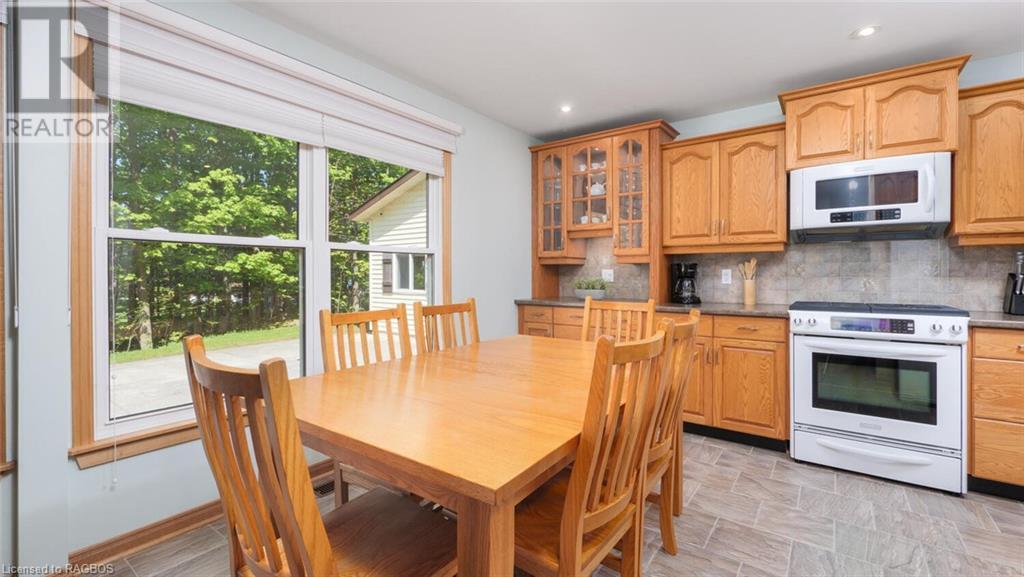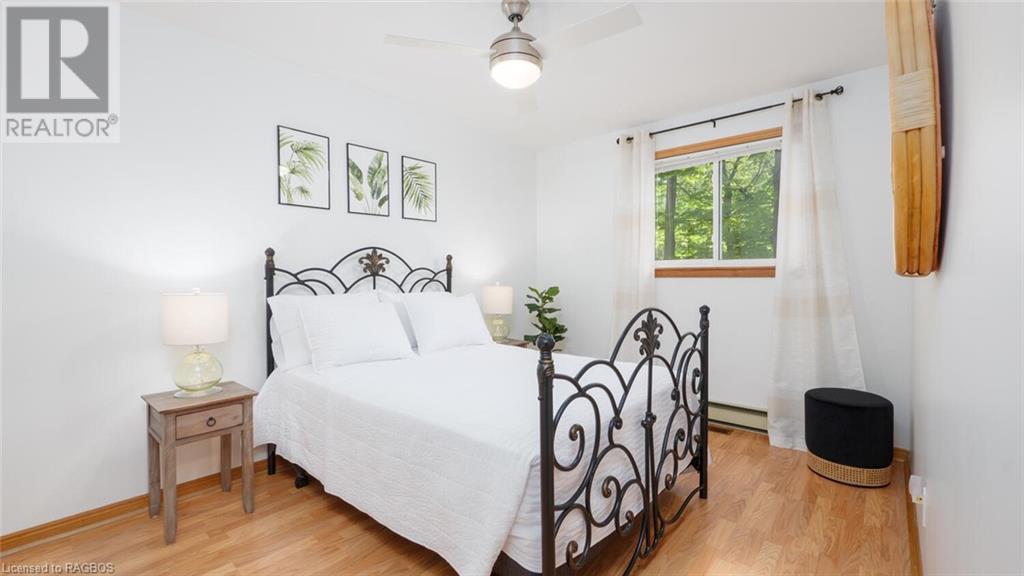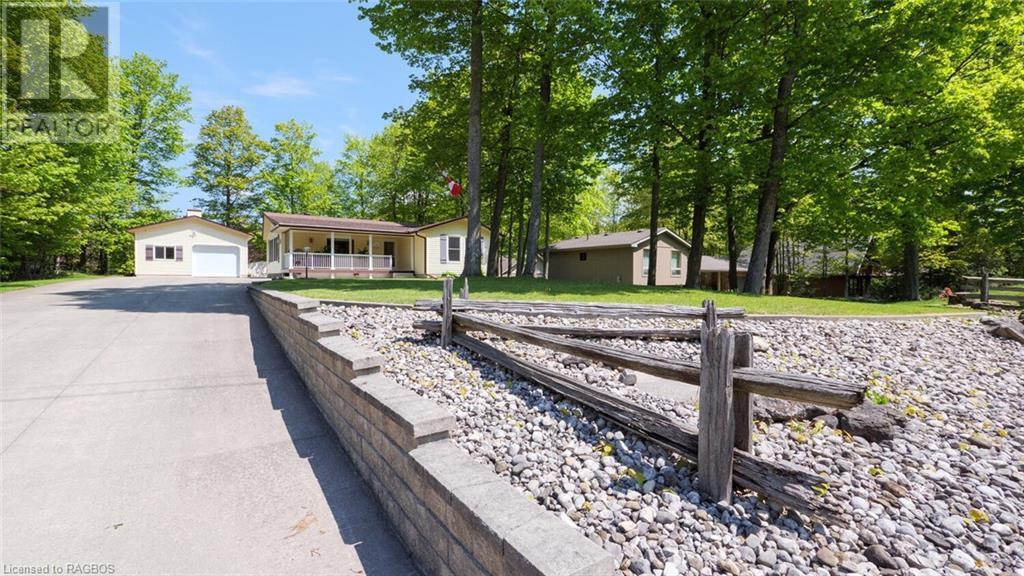75 Lakeland Drive Sauble Beach, Ontario N0H 2G0
$775,000
THIS IS A REALLY GOOD HOUSE! Sauble Beach bungalow, downtown ( that means close to the beach and the shops) but tucked privately away from the traffic. ABSOLUTELY perfect downsizer. Excellent condition. Double wide concrete driveway with ample parking leads to an impressive 20 X 25 detached garage that is insulated and heated with high ceilings. Bring your hobbies, boat or trailer ( 220v Plug ) to this A-plus shop! The home is well built and updated with 3 bedrooms ( third BR doubles as laundry ) and 1.5 bathrooms. New forced air natural gas furnace and AC. Spray foamed & dry crawl space. 200 amp service with Generac back up hardwired to the panel. Beautiful updated kitchen with lovely Kitchenaide appliances included. Pristine and stylish and ready for you to simplify life with out having to compromise on quality or lifestyle. Garage has small overhead door at rear for lawn tractor and snow blower that are also included! Lot is fully landscaped and always nicely manicured. It's time to move to your happy place! (id:42776)
Property Details
| MLS® Number | 40593581 |
| Property Type | Single Family |
| Amenities Near By | Beach, Golf Nearby, Schools, Shopping |
| Community Features | School Bus |
| Equipment Type | None |
| Parking Space Total | 8 |
| Rental Equipment Type | None |
| Structure | Shed |
Building
| Bathroom Total | 2 |
| Bedrooms Above Ground | 2 |
| Bedrooms Below Ground | 1 |
| Bedrooms Total | 3 |
| Appliances | Dishwasher, Dryer, Microwave, Refrigerator, Stove, Washer, Microwave Built-in, Window Coverings |
| Architectural Style | Bungalow |
| Basement Development | Unfinished |
| Basement Type | Crawl Space (unfinished) |
| Construction Style Attachment | Detached |
| Cooling Type | Central Air Conditioning |
| Exterior Finish | Vinyl Siding |
| Fixture | Ceiling Fans |
| Half Bath Total | 1 |
| Heating Fuel | Natural Gas |
| Heating Type | Forced Air |
| Stories Total | 1 |
| Size Interior | 1746 Sqft |
| Type | House |
| Utility Water | Sand Point |
Parking
| Detached Garage |
Land
| Access Type | Road Access |
| Acreage | No |
| Land Amenities | Beach, Golf Nearby, Schools, Shopping |
| Landscape Features | Landscaped |
| Sewer | Septic System |
| Size Depth | 177 Ft |
| Size Frontage | 88 Ft |
| Size Total Text | Under 1/2 Acre |
| Zoning Description | R2 |
Rooms
| Level | Type | Length | Width | Dimensions |
|---|---|---|---|---|
| Lower Level | Bedroom | 9'11'' x 8'5'' | ||
| Main Level | 4pc Bathroom | Measurements not available | ||
| Main Level | Bedroom | 13'3'' x 9'7'' | ||
| Main Level | Bedroom | 15'9'' x 13'4'' | ||
| Main Level | Mud Room | 3'5'' x 5'0'' | ||
| Main Level | 2pc Bathroom | Measurements not available | ||
| Main Level | Kitchen | 11'7'' x 11'9'' | ||
| Main Level | Dining Room | 8'9'' x 11'8'' | ||
| Main Level | Living Room | 18'11'' x 11'11'' | ||
| Main Level | Foyer | 4'6'' x 11'11'' |
Utilities
| Electricity | Available |
| Natural Gas | Available |
https://www.realtor.ca/real-estate/26928955/75-lakeland-drive-sauble-beach

334 Main Street
Sauble Beach, Ontario N0H 2G0
(519) 422-1170
(866) 278-9129
www.remax.ca
Interested?
Contact us for more information



