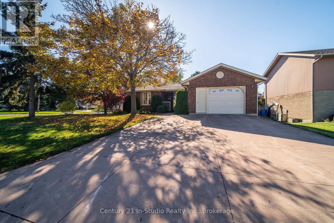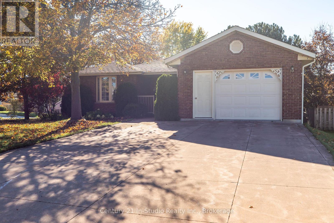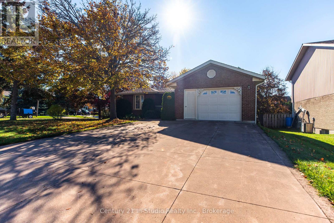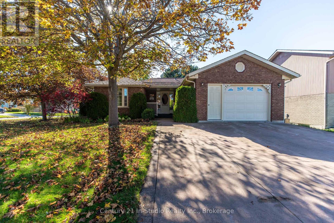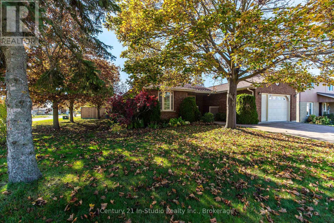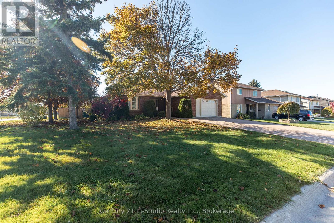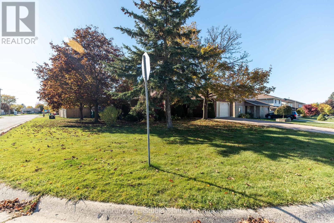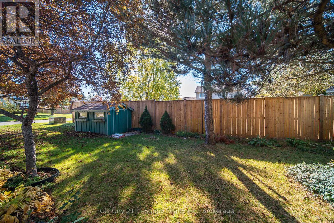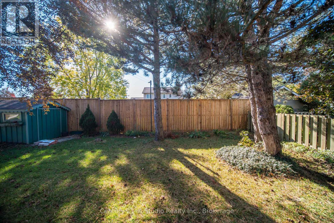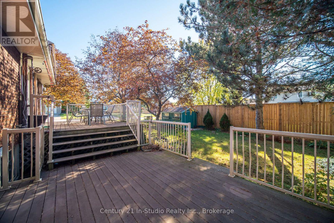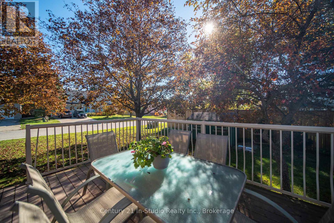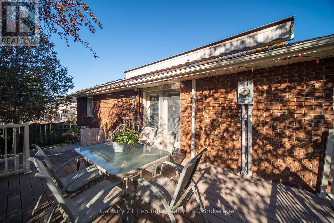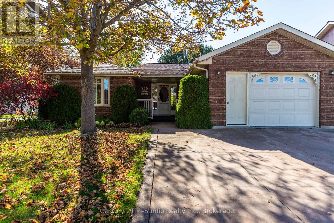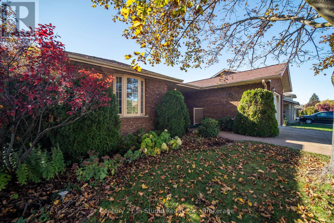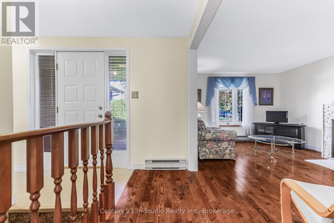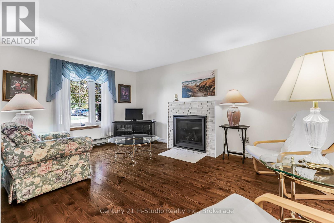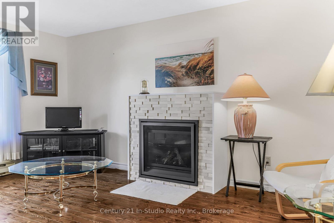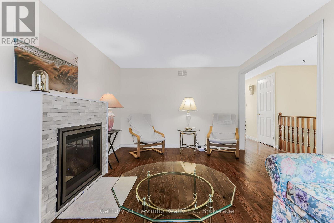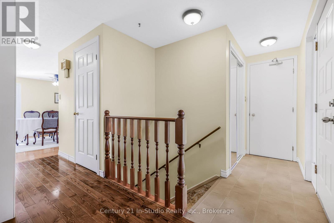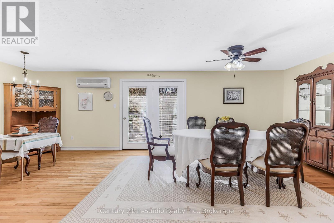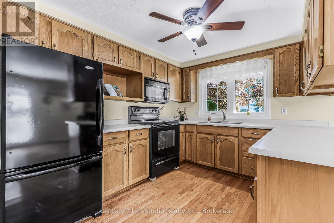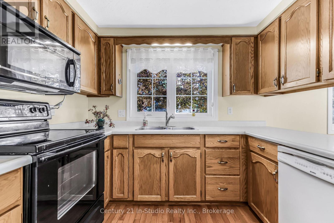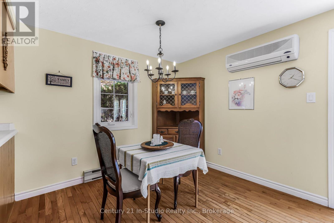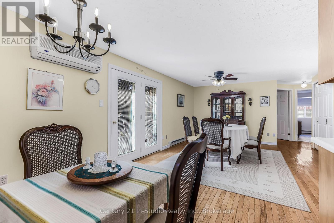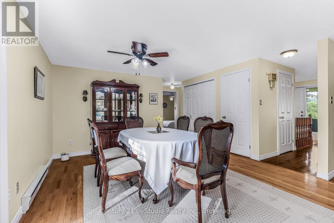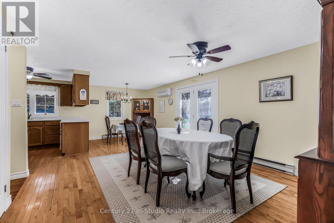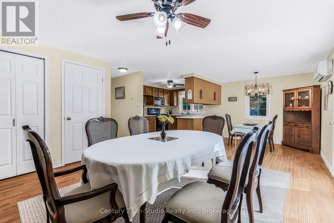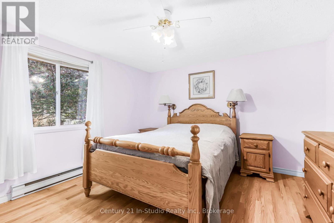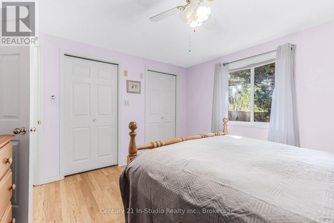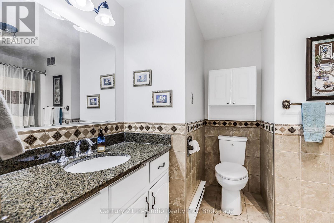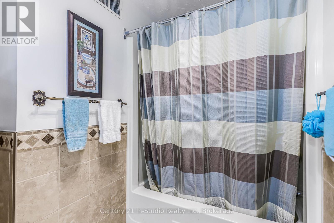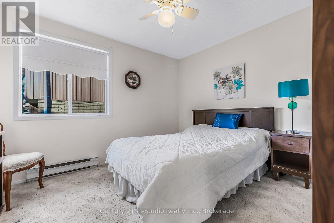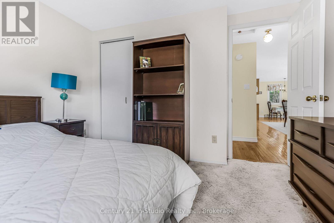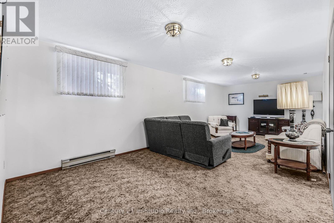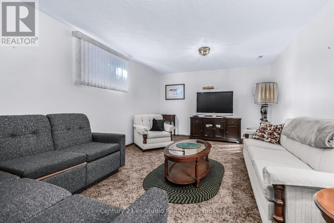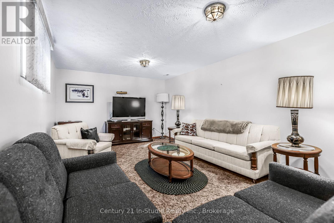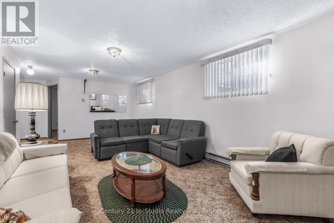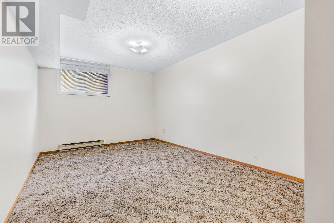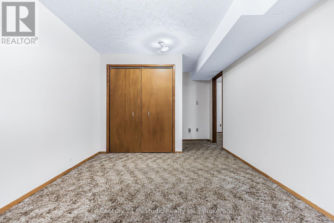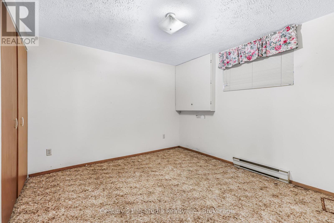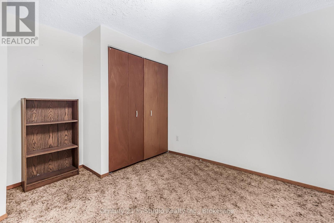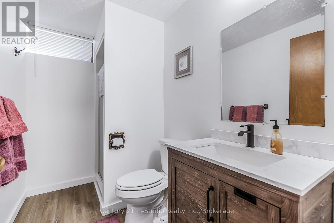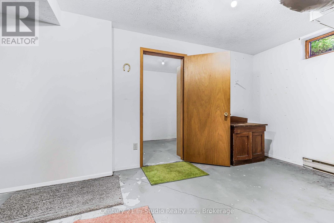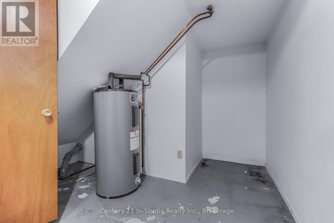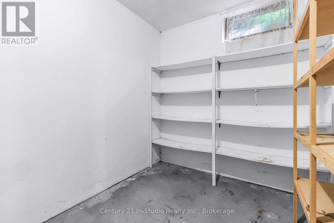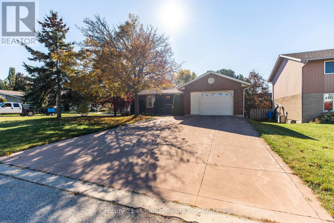750 Baird Street Kincardine, Ontario N2Z 1M3
$699,900
750 Baird Street is a corner lot located within walking distance to a grocery store, 3 schools, parks, and the Davidson recreation complex. This charming 4 (2+2) bedroom, 2 bath, all brick bungalow offers versatility and comfort for families or investors alike. The main level features two bright bedrooms, a full bathroom, open concept kitchen and dining area, along with a cozy living room complete with a natural gas fireplace. The lower level offers 2 bedrooms, a large recreation room, utility room, cold room and a 3 piece washroom. Enjoy the rear yard for relaxing with its mature trees and 2 level deck with awning for additional summer shade. Single car attached garage with storage. (id:42776)
Property Details
| MLS® Number | X12521310 |
| Property Type | Single Family |
| Community Name | Kincardine |
| Parking Space Total | 3 |
| Structure | Deck, Shed |
Building
| Bathroom Total | 2 |
| Bedrooms Above Ground | 2 |
| Bedrooms Below Ground | 2 |
| Bedrooms Total | 4 |
| Age | 31 To 50 Years |
| Amenities | Fireplace(s) |
| Appliances | Garage Door Opener Remote(s), Water Meter, Dryer, Microwave, Stove, Washer, Window Coverings, Refrigerator |
| Architectural Style | Bungalow |
| Basement Development | Finished |
| Basement Type | Full (finished) |
| Construction Style Attachment | Detached |
| Exterior Finish | Brick |
| Fireplace Present | Yes |
| Fireplace Total | 1 |
| Foundation Type | Poured Concrete |
| Heating Fuel | Electric, Natural Gas |
| Heating Type | Baseboard Heaters, Heat Pump, Not Known |
| Stories Total | 1 |
| Size Interior | 1,100 - 1,500 Ft2 |
| Type | House |
| Utility Water | Municipal Water |
Parking
| Attached Garage | |
| Garage |
Land
| Acreage | No |
| Landscape Features | Landscaped |
| Sewer | Sanitary Sewer |
| Size Depth | 110 Ft |
| Size Frontage | 66 Ft ,6 In |
| Size Irregular | 66.5 X 110 Ft |
| Size Total Text | 66.5 X 110 Ft |
| Zoning Description | R1 - Residential |
Rooms
| Level | Type | Length | Width | Dimensions |
|---|---|---|---|---|
| Lower Level | Bathroom | 1.47 m | 2.59 m | 1.47 m x 2.59 m |
| Lower Level | Utility Room | 2.49 m | 6.55 m | 2.49 m x 6.55 m |
| Lower Level | Cold Room | 2.11 m | 3.12 m | 2.11 m x 3.12 m |
| Lower Level | Family Room | 3.56 m | 7.92 m | 3.56 m x 7.92 m |
| Lower Level | Bedroom 3 | 3.02 m | 6.15 m | 3.02 m x 6.15 m |
| Lower Level | Bedroom 4 | 3.61 m | 3.91 m | 3.61 m x 3.91 m |
| Main Level | Living Room | 3.3 m | 4.75 m | 3.3 m x 4.75 m |
| Main Level | Kitchen | 2.77 m | 3.3 m | 2.77 m x 3.3 m |
| Main Level | Eating Area | 2.87 m | 3.3 m | 2.87 m x 3.3 m |
| Main Level | Dining Room | 3.76 m | 3.96 m | 3.76 m x 3.96 m |
| Main Level | Primary Bedroom | 3.61 m | 3.89 m | 3.61 m x 3.89 m |
| Main Level | Bedroom 2 | 2.97 m | 3.33 m | 2.97 m x 3.33 m |
| Main Level | Bathroom | 2.24 m | 3 m | 2.24 m x 3 m |
Utilities
| Cable | Installed |
| Electricity | Installed |
| Sewer | Installed |
https://www.realtor.ca/real-estate/29079705/750-baird-street-kincardine-kincardine
801 Queen Street
Kincardine, Ontario N2Z 2Y2
(519) 375-7653
www.c21instudio.com/
Contact Us
Contact us for more information

