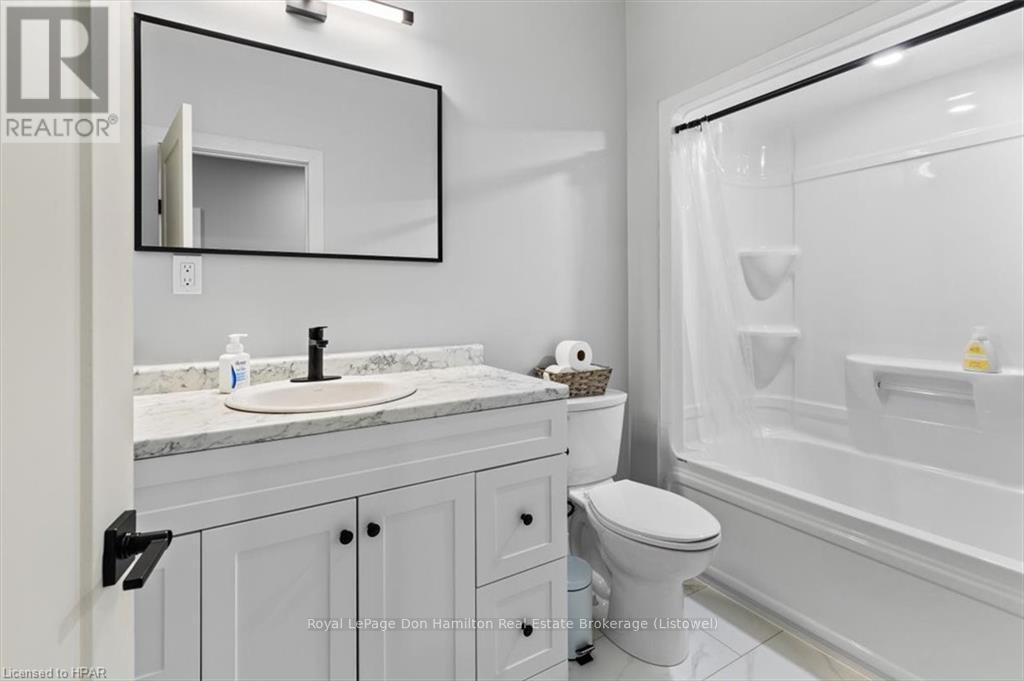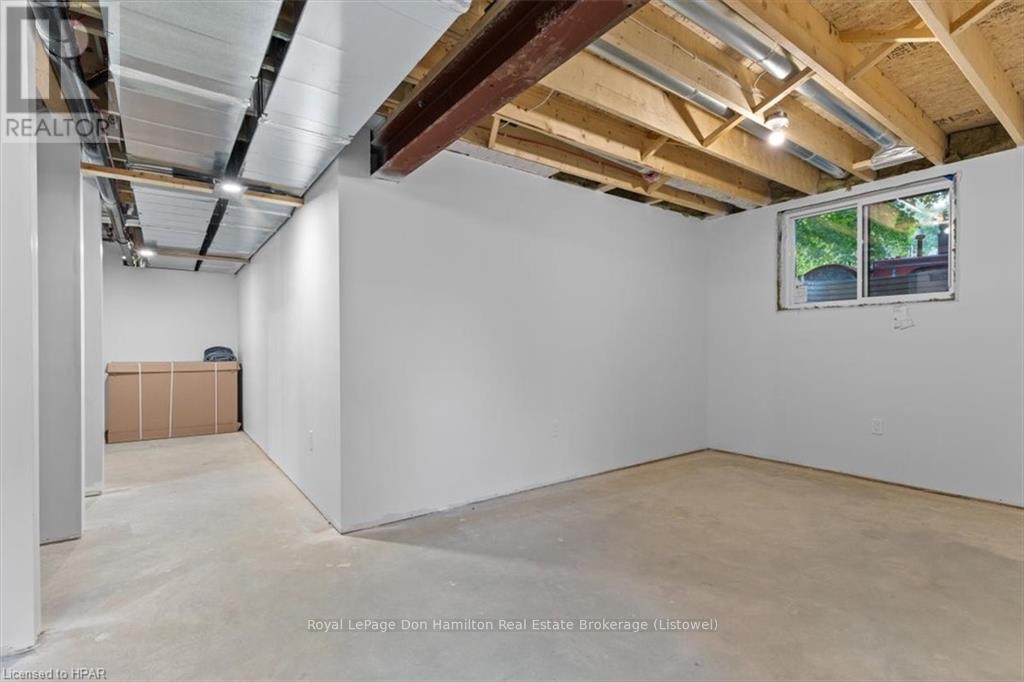757 Anderson Drive Huron East, Ontario N0G 1H0
$579,900
This home offers an ideal blend of modern design, comfort, and convenience. On the main floor, you'll be greeted by a spacious living room perfect for relaxation, a formal dining room with patio doors leading to a back porch, and a kitchen. Additionally, the main floor includes a convenient 2-piece bathroom, a laundry room, and direct access to the attached garage, making everyday life a breeze. Upstairs, you'll find three generously sized bedrooms, including a luxurious master suite complete with a walk-in closet and a large ensuite bathroom. An additional full bathroom on this floor ensures comfort and ease for the whole family. The unfinished basement presents endless possibilities featuring plenty of space to create your dream entertainment area, home gym, or office, with an extra bathroom. Located in a sought-after neighborhood, this home is close to scenic trails and a community center, providing both tranquility and recreation just steps away. Don’t miss your chance to own this beautiful, move-in-ready property. Book a showing today and start envisioning your future in this fantastic new home! (id:42776)
Property Details
| MLS® Number | X10780419 |
| Property Type | Single Family |
| Community Name | Brussels |
| Parking Space Total | 4 |
Building
| Bathroom Total | 3 |
| Bedrooms Above Ground | 3 |
| Bedrooms Total | 3 |
| Appliances | Dryer, Microwave, Refrigerator, Stove, Washer |
| Basement Development | Partially Finished |
| Basement Type | Full (partially Finished) |
| Construction Style Attachment | Semi-detached |
| Cooling Type | Central Air Conditioning |
| Exterior Finish | Stone, Vinyl Siding |
| Foundation Type | Concrete |
| Half Bath Total | 1 |
| Heating Type | Forced Air |
| Stories Total | 2 |
| Type | House |
| Utility Water | Municipal Water |
Parking
| Attached Garage | |
| Garage |
Land
| Acreage | No |
| Sewer | Sanitary Sewer |
| Size Depth | 100 Ft |
| Size Frontage | 32 Ft |
| Size Irregular | 32 X 100 Ft |
| Size Total Text | 32 X 100 Ft|under 1/2 Acre |
| Zoning Description | R1 |
Rooms
| Level | Type | Length | Width | Dimensions |
|---|---|---|---|---|
| Second Level | Bedroom | 4.32 m | 3.35 m | 4.32 m x 3.35 m |
| Second Level | Bedroom | 3.53 m | 4.17 m | 3.53 m x 4.17 m |
| Second Level | Primary Bedroom | 4.32 m | 3.66 m | 4.32 m x 3.66 m |
| Second Level | Bathroom | 2.72 m | 1.55 m | 2.72 m x 1.55 m |
| Second Level | Bathroom | 2.95 m | 1.68 m | 2.95 m x 1.68 m |
| Basement | Other | 13.41 m | 4.37 m | 13.41 m x 4.37 m |
| Main Level | Living Room | 6.38 m | 4.32 m | 6.38 m x 4.32 m |
| Main Level | Kitchen | 4.32 m | 2.31 m | 4.32 m x 2.31 m |
| Main Level | Dining Room | 3.61 m | 3.38 m | 3.61 m x 3.38 m |
| Main Level | Bathroom | 1.55 m | 2.82 m | 1.55 m x 2.82 m |
https://www.realtor.ca/real-estate/27518946/757-anderson-drive-huron-east-brussels-brussels

132 Wallace Ave. N.
Listowel, Ontario N4W 1K7
(519) 291-3500
(519) 291-5140
www.donhamilton.com/
Contact Us
Contact us for more information







































