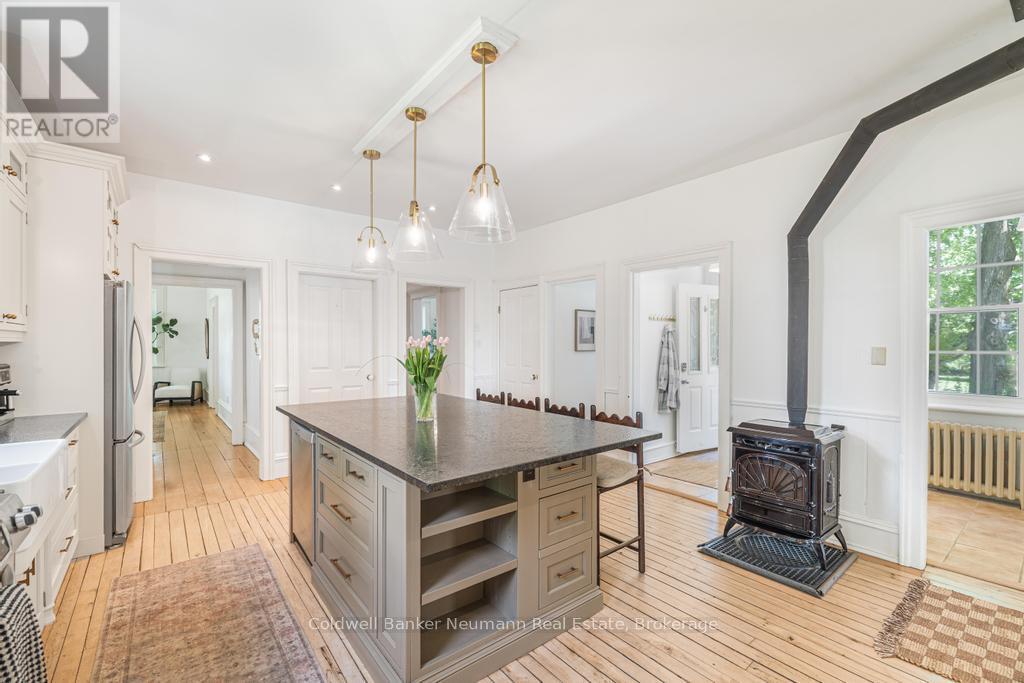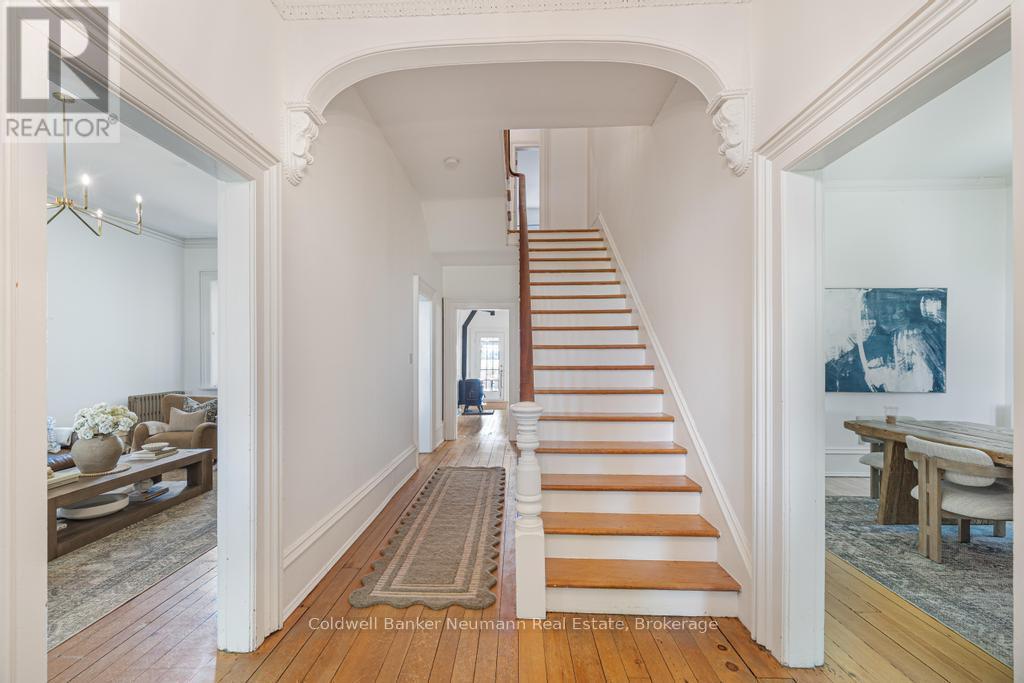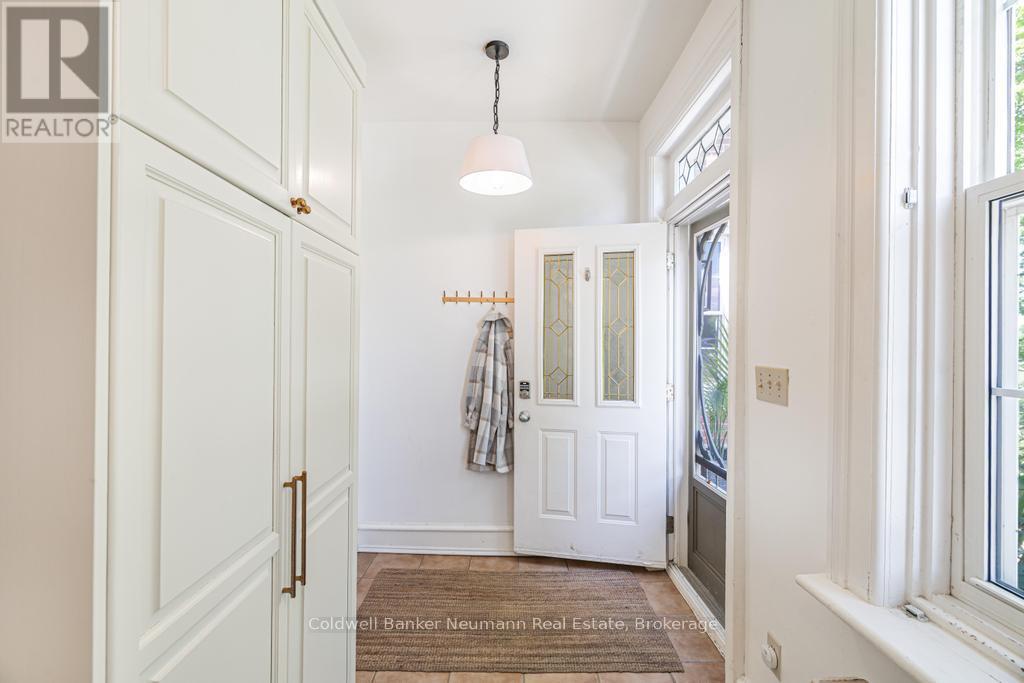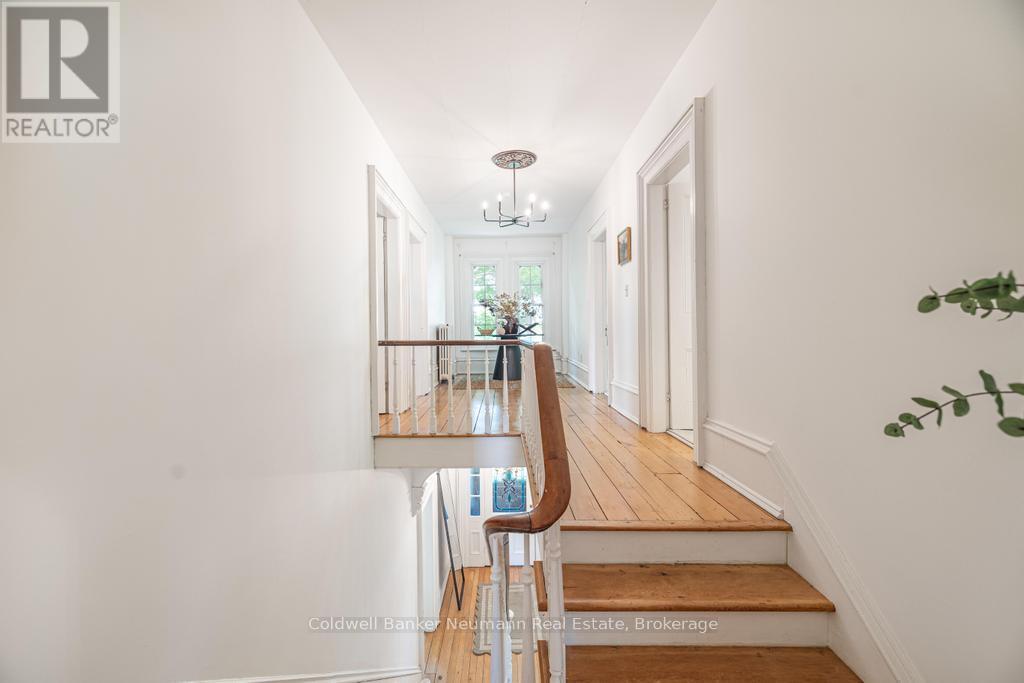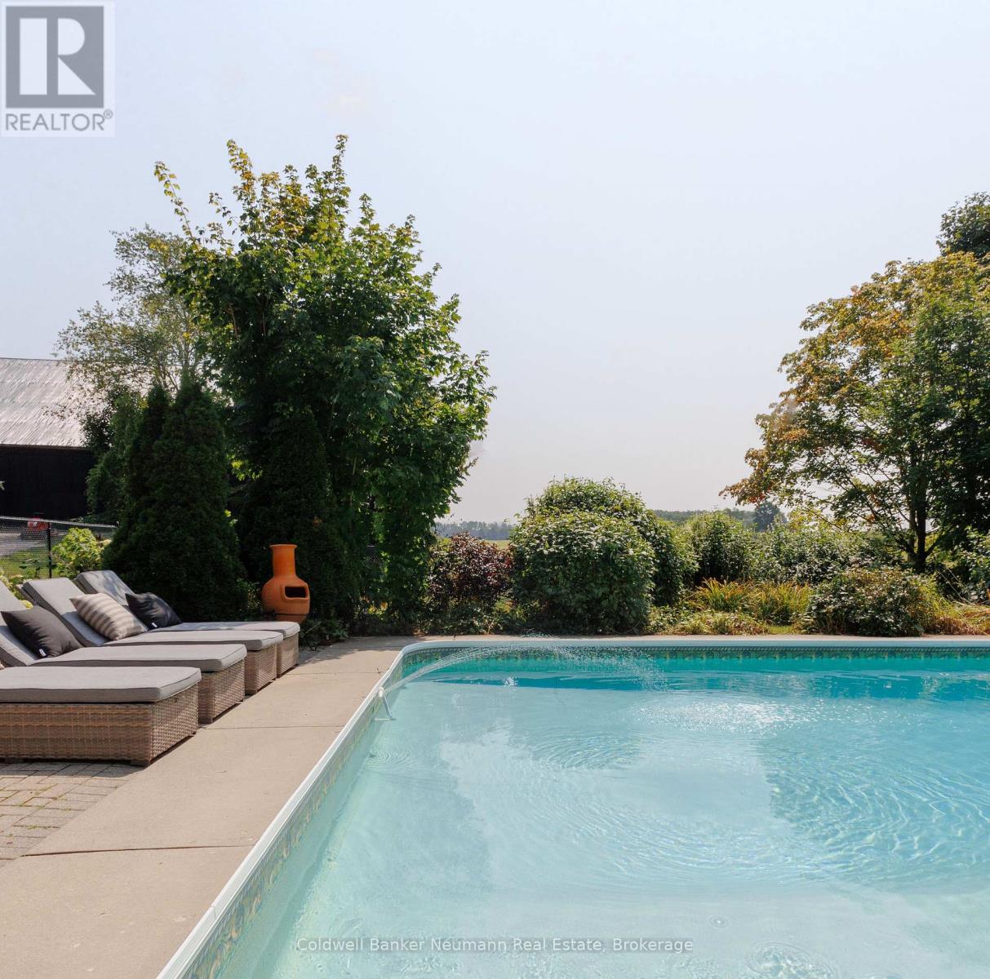7575 4th Line Centre Wellington, Ontario N0B 1S0
$1,849,000
LOCATION! Welcome to 7575 4th Line, a lovingly preserved estate set on 5.56 acres just minutes from historic downtown Elora. The setting feels special from the moment you arrive via the maple-lined laneway surrounded by newly installed four-board fencing that frames the grounds. Mature trees, a robust apple orchard, and meticulously maintained pastures offer total privacy and endless space to bring your homesteading or hobby dreams to life. Step inside the farmhouse and feel immediately at home in this charming 5-bedroom, 2-bathroom two-storey that offers nearly 3,000 sq. ft. of character-filled and finished space living space. The main floor is filled with original carved mouldings, 10' ceilings, and wide plank hardwood floors that reflect the homes rich history, while recent updates like a refinished kitchen, paint and lighting throughout add a fresh feel. Beyond the charm, the home has comforts such as 2 wood burning fireplaces, new water softener, new broiler ignitor, crawlspace encapsulation, a new electrical panel and sub panel for a backup generator and many additional improvements. Outside you'll find restored outbuildings, fresh parging, extensive landscaping and a backayrd oasis complete with a covered porch, pool, new hot tub and firepit area. From structural investments to functional upgrades, the home is ready to be enjoyed for years to come. (id:42776)
Property Details
| MLS® Number | X12180043 |
| Property Type | Single Family |
| Community Name | Elora/Salem |
| Amenities Near By | Place Of Worship, Schools |
| Community Features | School Bus, Community Centre |
| Features | Irregular Lot Size |
| Parking Space Total | 20 |
| Pool Type | Inground Pool |
| Structure | Patio(s), Porch, Barn, Barn, Barn, Barn, Workshop |
Building
| Bathroom Total | 2 |
| Bedrooms Above Ground | 5 |
| Bedrooms Total | 5 |
| Age | 100+ Years |
| Appliances | Hot Tub, Dishwasher, Microwave, Stove, Water Softener, Refrigerator |
| Basement Development | Unfinished |
| Basement Type | Partial (unfinished) |
| Construction Style Attachment | Detached |
| Exterior Finish | Brick, Stone |
| Fireplace Fuel | Pellet |
| Fireplace Present | Yes |
| Fireplace Total | 2 |
| Fireplace Type | Stove,woodstove |
| Foundation Type | Stone |
| Heating Type | Hot Water Radiator Heat |
| Stories Total | 2 |
| Size Interior | 2,500 - 3,000 Ft2 |
| Type | House |
| Utility Water | Drilled Well |
Parking
| No Garage |
Land
| Acreage | Yes |
| Land Amenities | Place Of Worship, Schools |
| Landscape Features | Landscaped |
| Sewer | Septic System |
| Size Depth | 821 Ft ,3 In |
| Size Frontage | 459 Ft ,10 In |
| Size Irregular | 459.9 X 821.3 Ft |
| Size Total Text | 459.9 X 821.3 Ft|5 - 9.99 Acres |
| Surface Water | River/stream |
| Zoning Description | A |
Rooms
| Level | Type | Length | Width | Dimensions |
|---|---|---|---|---|
| Second Level | Bedroom 5 | 4.03 m | 3.22 m | 4.03 m x 3.22 m |
| Second Level | Bathroom | 4.064 m | 4.39 m | 4.064 m x 4.39 m |
| Second Level | Bedroom 4 | 4.14 m | 3.48 m | 4.14 m x 3.48 m |
| Second Level | Bedroom | 3.65 m | 6.096 m | 3.65 m x 6.096 m |
| Second Level | Bedroom 2 | 3.02 m | 5.15 m | 3.02 m x 5.15 m |
| Second Level | Bedroom 3 | 4.14 m | 3.32 m | 4.14 m x 3.32 m |
| Main Level | Living Room | 4.4 m | 7.8 m | 4.4 m x 7.8 m |
| Main Level | Foyer | 2.33 m | 2.89 m | 2.33 m x 2.89 m |
| Main Level | Dining Room | 4.16 m | 5.81 m | 4.16 m x 5.81 m |
| Main Level | Bathroom | 2.84 m | 1.54 m | 2.84 m x 1.54 m |
| Main Level | Kitchen | 4.77 m | 6.22 m | 4.77 m x 6.22 m |
| Main Level | Mud Room | 1.87 m | 4.24 m | 1.87 m x 4.24 m |
https://www.realtor.ca/real-estate/28381045/7575-4th-line-centre-wellington-elorasalem-elorasalem

824 Gordon Street
Guelph, Ontario N1G 1Y7
(519) 821-3600
(519) 821-3660
www.cbn.on.ca/
Contact Us
Contact us for more information







