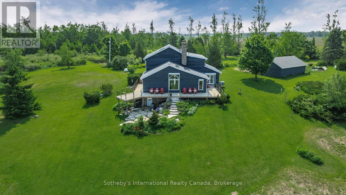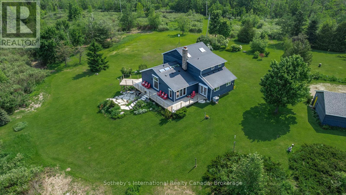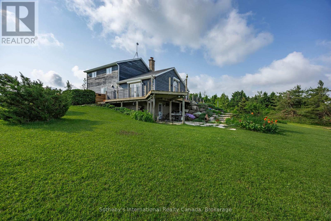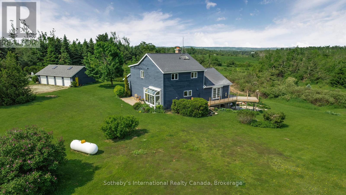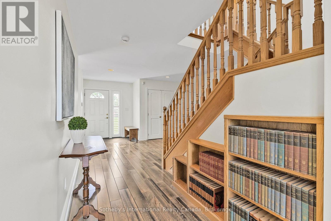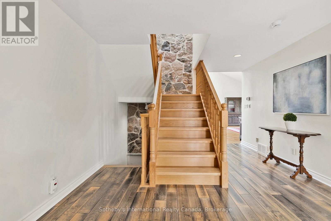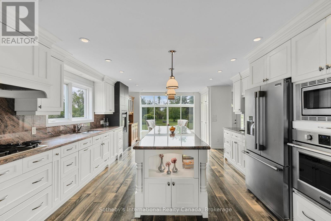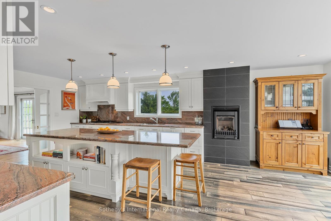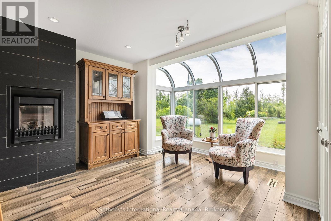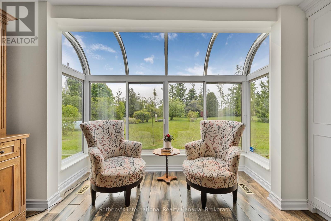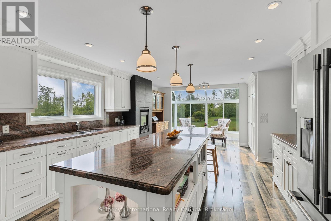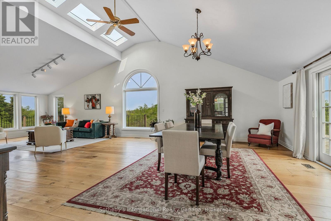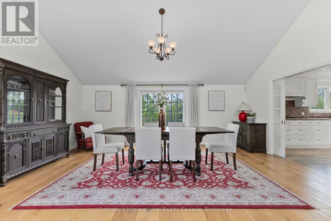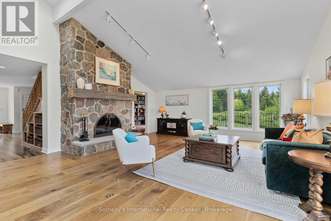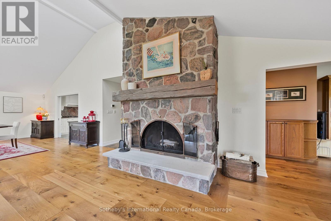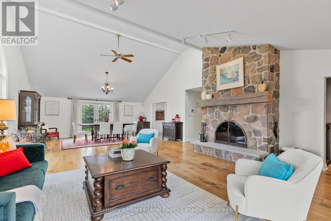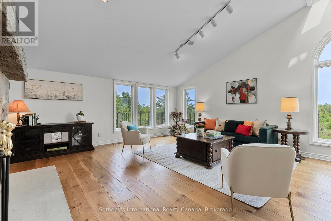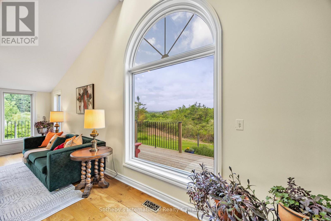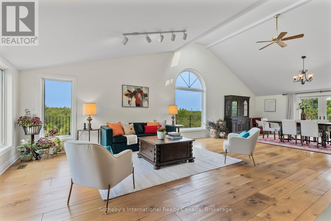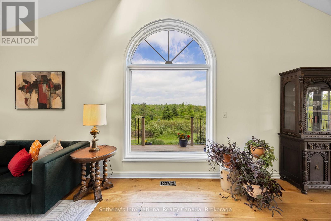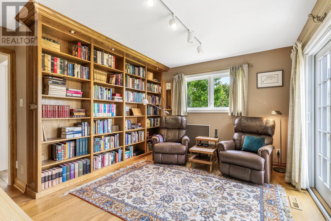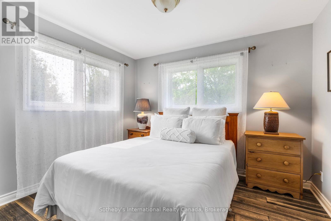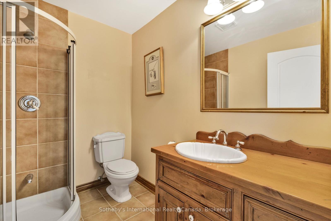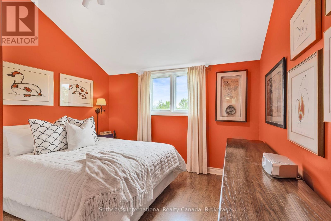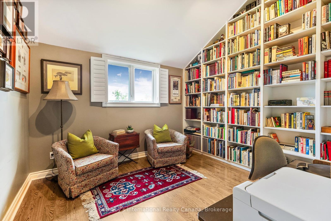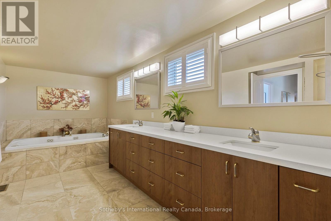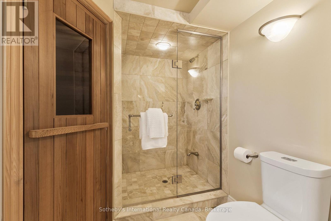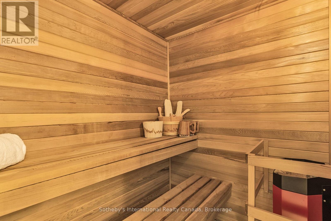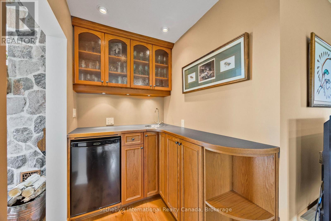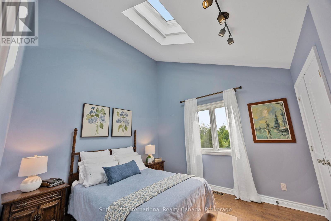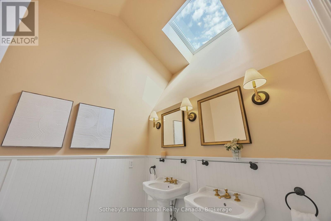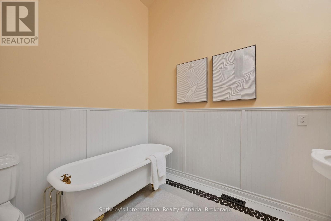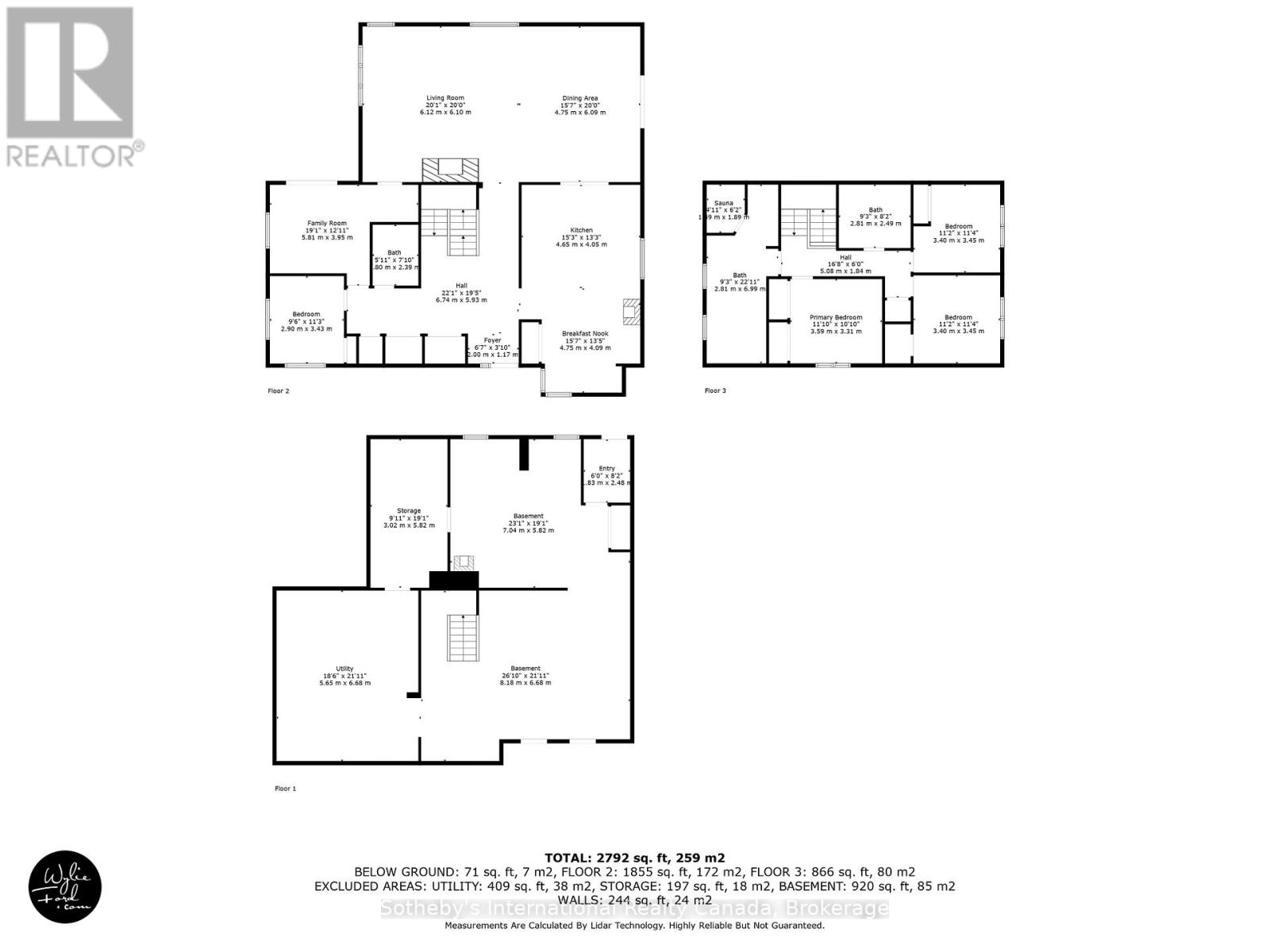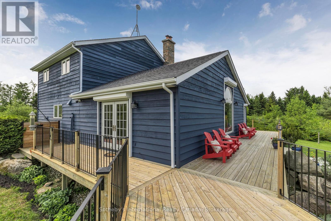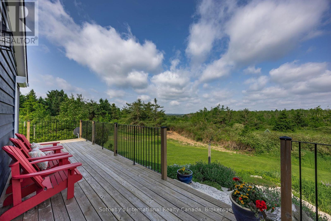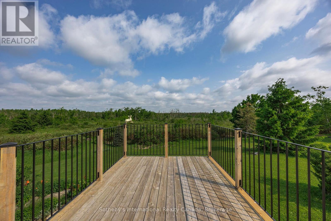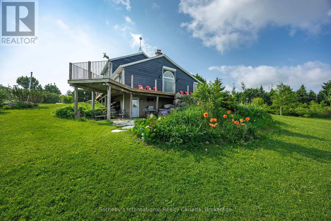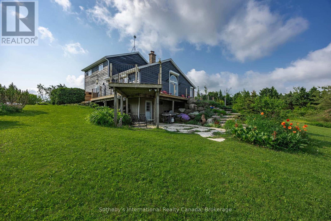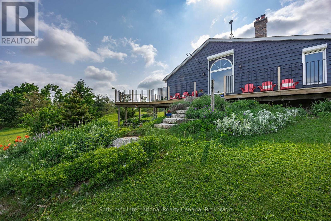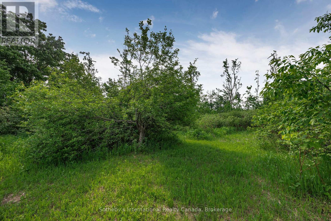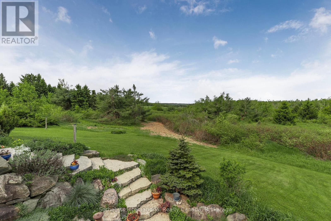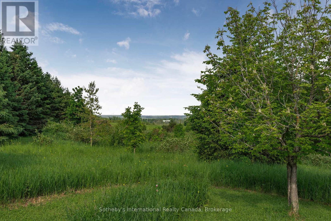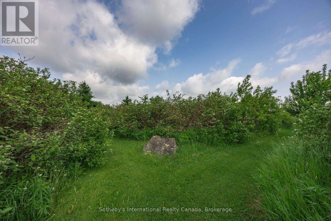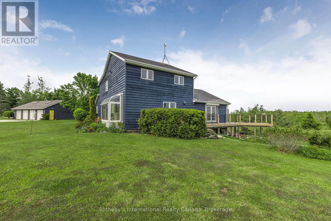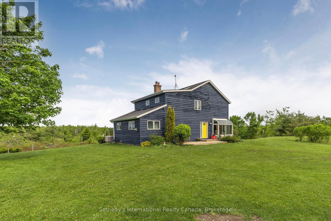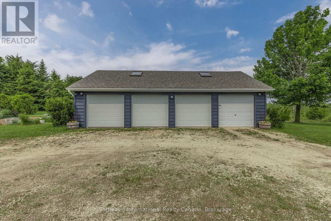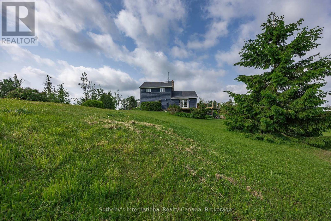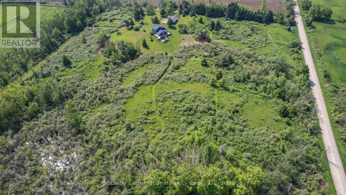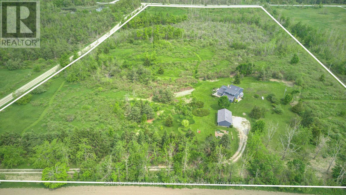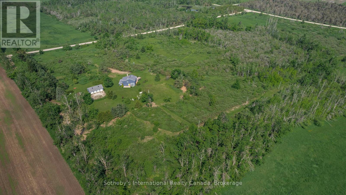758693 2nd Line E Mulmur, Ontario L9V 0H1
$1,525,000
Set on 29 secluded acres in picturesque Mulmur, this exceptional custom-built two-storey home blends modern upgrades with timeless character all framed by sweeping views from every room. Nestled at the end of a tree-lined drive, it offers unmatched privacy and a true retreat-like atmosphere. Enjoy personal hiking trails, apple trees, wetlands, and beautifully landscaped gardens that create a serene, park-like setting. At the heart of the home is the newly upgraded kitchen, complete with stainless steel appliances, a generous island, and a charming bay window. The open-concept living and dining areas are anchored by a striking stone wood-burning fireplace, surrounded by floor-to-ceiling windows, cathedral ceilings, skylights, and automated exterior blinds. Step through to the expansive deck and take in the natural beauty all around. The main floor also features a wet bar, a study with custom built-ins, and a spacious bedroom with a four-piece bath perfect for guests or main-floor living. Cedar-lined closets and hardwood flooring throughout add warmth and character. Upstairs, discover two additional bedrooms, a spa-inspired bathroom with sauna, a three-piece bath, and a versatile library (or fourth bedroom) with custom built-ins and a walk-in closet. The walkout basement, with its high ceilings, wine cellar, cold pantry, wook-stove and subflooring, offers incredible potential for an in-law suite, studio, or recreation space already insulated and ready for finishing. Recent upgrades include a new furnace, electrical panel, generator, fresh interior and exterior paint, and more. A detached four-car garage provides ample space for vehicles, storage, or a workshop. Ideally located just minutes from Creemore, golf courses, ski resorts, and endless trails, this one-of-a-kind property offers the perfect balance of tranquility and convenience. Whether as a full-time residence or a weekend escape, it's truly a must-see to appreciate everything it has to offer. (id:42776)
Property Details
| MLS® Number | X12420061 |
| Property Type | Single Family |
| Community Name | Rural Mulmur |
| Amenities Near By | Golf Nearby, Place Of Worship |
| Community Features | Community Centre, School Bus |
| Features | Wooded Area, Rolling, Open Space, Wetlands, Carpet Free, Sauna |
| Parking Space Total | 20 |
| Structure | Deck, Patio(s), Workshop |
Building
| Bathroom Total | 3 |
| Bedrooms Above Ground | 4 |
| Bedrooms Total | 4 |
| Age | 31 To 50 Years |
| Amenities | Fireplace(s) |
| Appliances | Garage Door Opener Remote(s), Oven - Built-in, Central Vacuum, Range, Water Heater, Water Purifier, Water Softener, Water Treatment, Cooktop, Dishwasher, Dryer, Freezer, Microwave, Oven, Sauna, Washer, Refrigerator |
| Basement Development | Partially Finished |
| Basement Features | Separate Entrance |
| Basement Type | N/a (partially Finished) |
| Construction Style Attachment | Detached |
| Cooling Type | Central Air Conditioning |
| Exterior Finish | Wood |
| Fire Protection | Alarm System, Monitored Alarm, Smoke Detectors |
| Fireplace Present | Yes |
| Fireplace Total | 3 |
| Fireplace Type | Insert,woodstove |
| Flooring Type | Tile |
| Foundation Type | Block |
| Heating Fuel | Propane |
| Heating Type | Heat Pump |
| Stories Total | 2 |
| Size Interior | 2,500 - 3,000 Ft2 |
| Type | House |
| Utility Power | Generator |
| Utility Water | Drilled Well |
Parking
| Detached Garage | |
| Garage |
Land
| Access Type | Year-round Access |
| Acreage | Yes |
| Land Amenities | Golf Nearby, Place Of Worship |
| Landscape Features | Landscaped |
| Sewer | Septic System |
| Size Depth | 1605 Ft |
| Size Frontage | 817 Ft |
| Size Irregular | 817 X 1605 Ft ; 817.81x1605.10x816.70x1593.96 |
| Size Total Text | 817 X 1605 Ft ; 817.81x1605.10x816.70x1593.96|25 - 50 Acres |
| Zoning Description | Nec |
Rooms
| Level | Type | Length | Width | Dimensions |
|---|---|---|---|---|
| Second Level | Bathroom | 2.81 m | 6.99 m | 2.81 m x 6.99 m |
| Second Level | Other | 1.49 m | 1.89 m | 1.49 m x 1.89 m |
| Second Level | Primary Bedroom | 3.59 m | 3.31 m | 3.59 m x 3.31 m |
| Second Level | Bedroom 3 | 3.4 m | 3.45 m | 3.4 m x 3.45 m |
| Second Level | Bedroom 4 | 3.4 m | 3.45 m | 3.4 m x 3.45 m |
| Second Level | Bathroom | 2.81 m | 2.49 m | 2.81 m x 2.49 m |
| Basement | Utility Room | 5.65 m | 6.68 m | 5.65 m x 6.68 m |
| Basement | Recreational, Games Room | 8.18 m | 6.68 m | 8.18 m x 6.68 m |
| Basement | Recreational, Games Room | 7.04 m | 5.84 m | 7.04 m x 5.84 m |
| Basement | Other | 3.02 m | 5.82 m | 3.02 m x 5.82 m |
| Basement | Foyer | 1.83 m | 2.48 m | 1.83 m x 2.48 m |
| Main Level | Kitchen | 4.65 m | 4.05 m | 4.65 m x 4.05 m |
| Main Level | Bathroom | 1.8 m | 2.39 m | 1.8 m x 2.39 m |
| Main Level | Eating Area | 4.75 m | 4.09 m | 4.75 m x 4.09 m |
| Main Level | Living Room | 6.12 m | 6.1 m | 6.12 m x 6.1 m |
| Main Level | Dining Room | 4.75 m | 6.09 m | 4.75 m x 6.09 m |
| Main Level | Study | 5.81 m | 3.95 m | 5.81 m x 3.95 m |
| Main Level | Bedroom | 2.9 m | 3.43 m | 2.9 m x 3.43 m |
Utilities
| Electricity | Installed |
| Wireless | Available |
https://www.realtor.ca/real-estate/28898179/758693-2nd-line-e-mulmur-rural-mulmur
243 Hurontario St
Collingwood, Ontario L9Y 2M1
(705) 416-1499
(705) 416-1495
243 Hurontario St
Collingwood, Ontario L9Y 2M1
(705) 416-1499
(705) 416-1495
Contact Us
Contact us for more information

