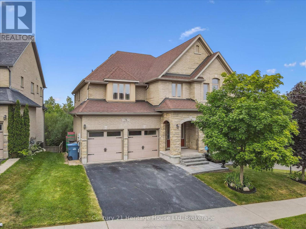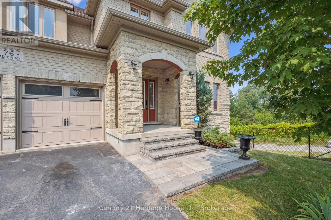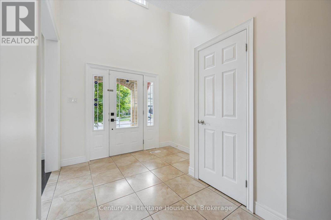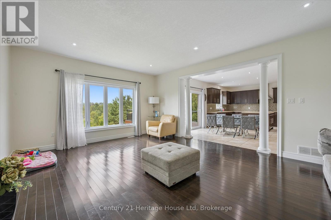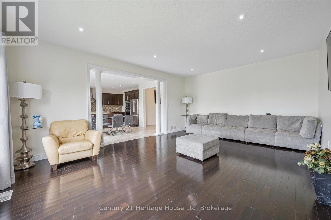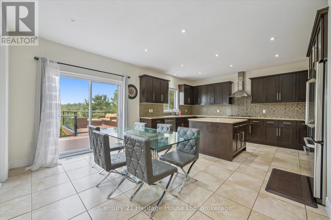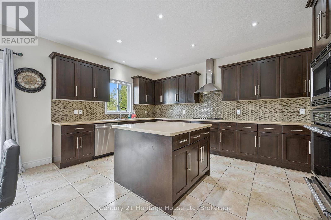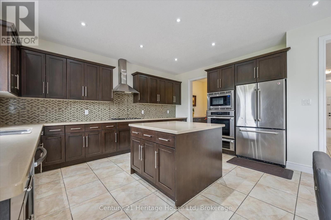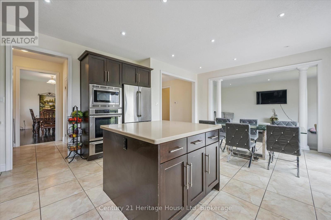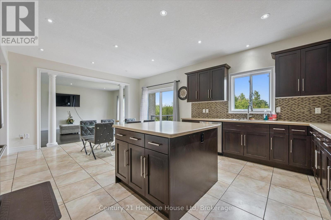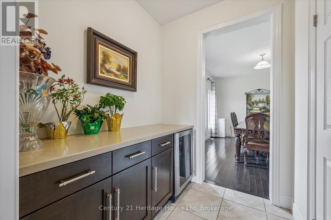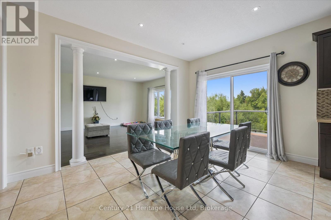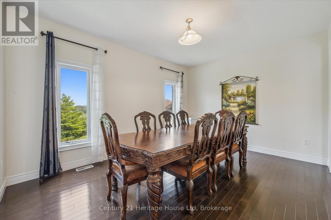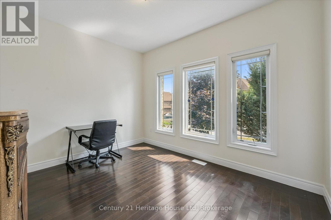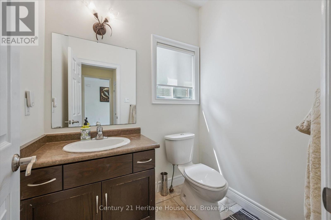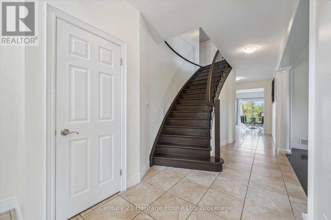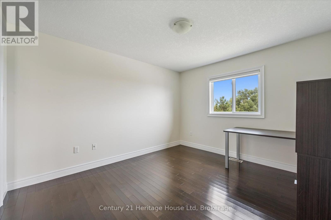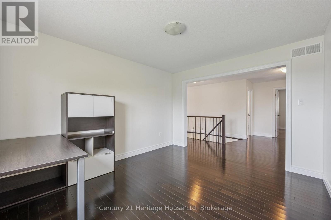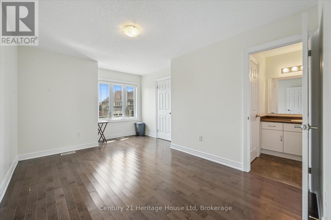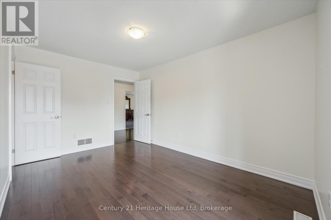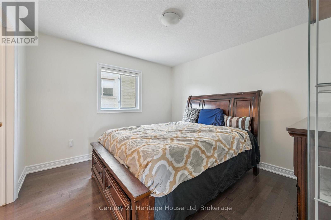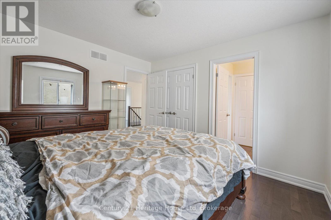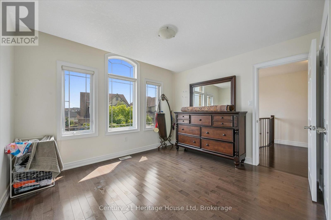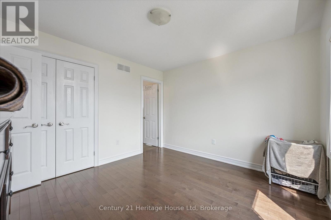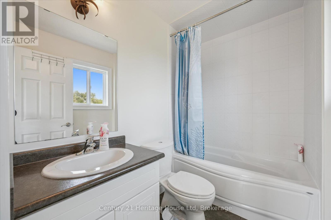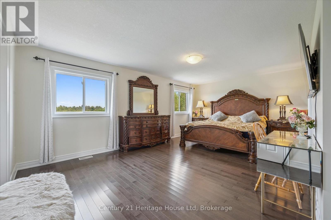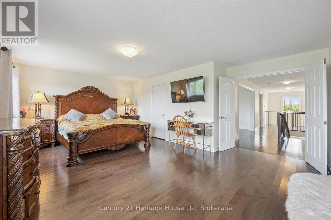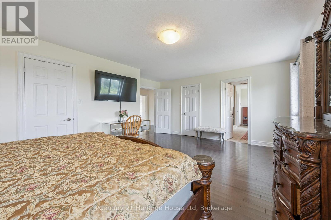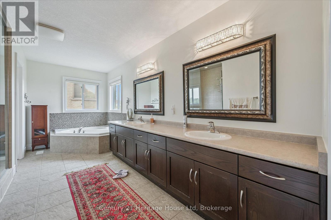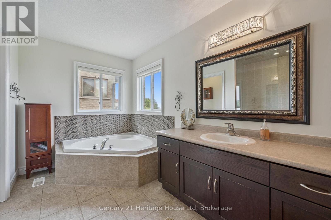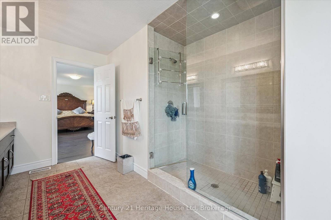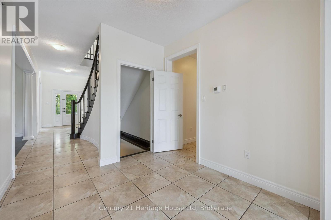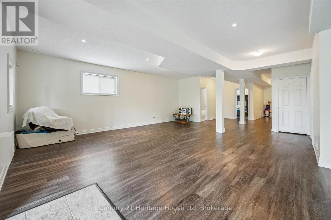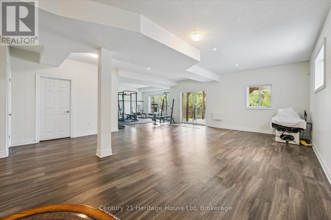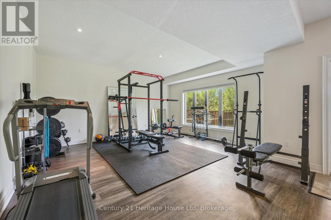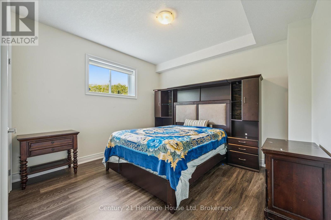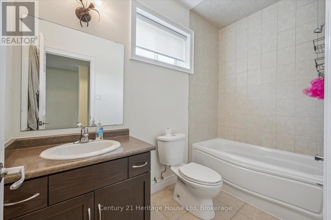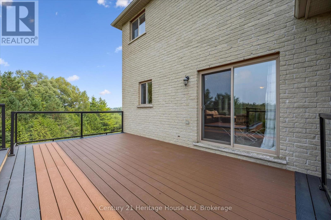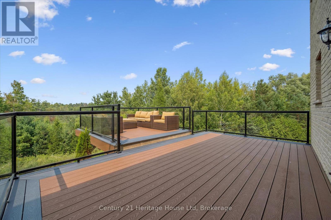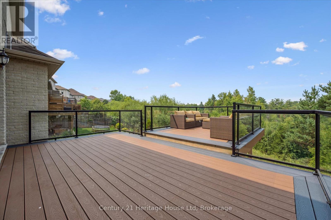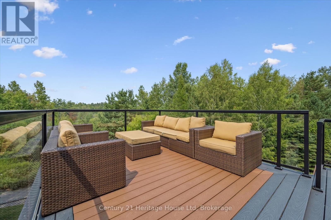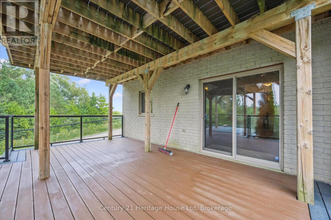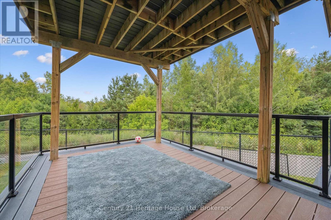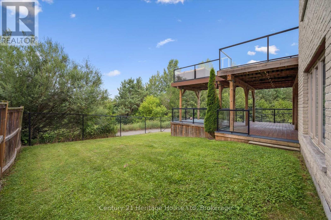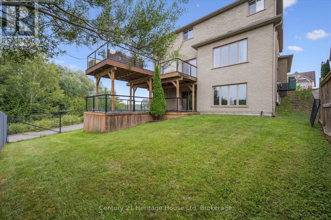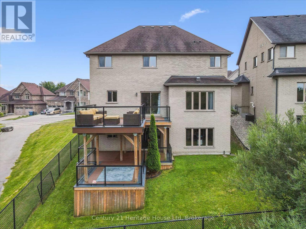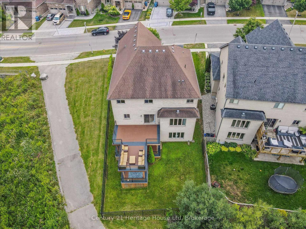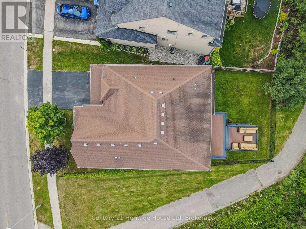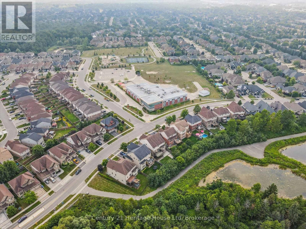76 Zaduk Place Guelph, Ontario N1G 0C4
$1,799,900
Welcome to 76 Zaduk Place, a rare opportunity to own a true executive residence on one of South Guelphs most exclusive streets. Backing onto protected green space in coveted Kortright East, this approximately 3,500 sq ft home (plus a full walkout basement) offers refined living for the discerning buyer. Every inch of this 5-bedroom, 5-bathroom home has been thoughtfully designed to balance sophistication with comfort. The main floor features an expansive eat-in kitchen with walk out, boasting a large island, tremendous countertop and cupboard space, built-in oven, gas cooktop, walk-in pantry and a dedicated coffee bar/servery complete with it's own wine fridge. Host in style in the formal dining room, relax in the oversized living room, or work from the dedicated office space. spacious mudroom off the double garage adds everyday functionality and convenience. Upstairs, the oversized primary suite is a true retreat with not one, but two walk-in closets and a luxurious 5-pce ensuite. Bedroom 2 comes complete with it's own private 4-pce ensuite, while bedrooms 3 and 4 share a jack-and-jill bathroom, all generously sized with thoughtful layouts. The upstairs laundry room adds practicality, while the additional office or flex space provides the best in versatility for families or professionals. The finished walkout basement is bright and airy with high ceilings, a large rec room, full bath, additional bedroom, ideal for extended family, entertaining, or future customization. Both the basement and main floor have gas fireplace rough-ins in place. Step outside to the pièce de résistance, a private two-tier composite deck overlooking mature trees and greenspace, the ultimate in privacy and serenity. This is a rare offering in a prestigious location, a true statement home for those who value quality, space, and setting. (id:42776)
Property Details
| MLS® Number | X12327117 |
| Property Type | Single Family |
| Community Name | Kortright East |
| Amenities Near By | Schools, Place Of Worship, Park, Public Transit |
| Community Features | Community Centre |
| Equipment Type | Water Heater |
| Features | Backs On Greenbelt, Carpet Free, Sump Pump |
| Parking Space Total | 4 |
| Rental Equipment Type | Water Heater |
| Structure | Deck, Porch |
Building
| Bathroom Total | 5 |
| Bedrooms Above Ground | 4 |
| Bedrooms Below Ground | 1 |
| Bedrooms Total | 5 |
| Age | 6 To 15 Years |
| Appliances | Garage Door Opener Remote(s), Water Softener, Dishwasher, Dryer, Oven, Stove, Washer, Refrigerator |
| Basement Development | Finished |
| Basement Features | Walk Out |
| Basement Type | N/a (finished) |
| Construction Style Attachment | Detached |
| Cooling Type | Central Air Conditioning |
| Exterior Finish | Brick |
| Fireplace Present | Yes |
| Fireplace Type | Roughed In |
| Foundation Type | Poured Concrete |
| Half Bath Total | 1 |
| Heating Fuel | Natural Gas |
| Heating Type | Forced Air |
| Stories Total | 2 |
| Size Interior | 3,500 - 5,000 Ft2 |
| Type | House |
| Utility Water | Municipal Water |
Parking
| Attached Garage | |
| Garage |
Land
| Acreage | No |
| Fence Type | Fenced Yard |
| Land Amenities | Schools, Place Of Worship, Park, Public Transit |
| Sewer | Sanitary Sewer |
| Size Depth | 108 Ft ,6 In |
| Size Frontage | 60 Ft ,4 In |
| Size Irregular | 60.4 X 108.5 Ft |
| Size Total Text | 60.4 X 108.5 Ft |
| Zoning Description | R1b |
Rooms
| Level | Type | Length | Width | Dimensions |
|---|---|---|---|---|
| Second Level | Bedroom | 3.45 m | 4.87 m | 3.45 m x 4.87 m |
| Second Level | Bedroom | 3.57 m | 3.35 m | 3.57 m x 3.35 m |
| Second Level | Bedroom | 3.67 m | 3.33 m | 3.67 m x 3.33 m |
| Second Level | Laundry Room | 2.16 m | 1.69 m | 2.16 m x 1.69 m |
| Second Level | Primary Bedroom | 6.05 m | 4.82 m | 6.05 m x 4.82 m |
| Second Level | Office | 3.83 m | 3.33 m | 3.83 m x 3.33 m |
| Second Level | Bathroom | 1.69 m | 3.21 m | 1.69 m x 3.21 m |
| Second Level | Bathroom | 1.6 m | 2.42 m | 1.6 m x 2.42 m |
| Second Level | Bathroom | 5.18 m | 3.13 m | 5.18 m x 3.13 m |
| Basement | Bathroom | 1.52 m | 2.88 m | 1.52 m x 2.88 m |
| Basement | Bedroom | 3.63 m | 4.19 m | 3.63 m x 4.19 m |
| Basement | Recreational, Games Room | 11.05 m | 8.43 m | 11.05 m x 8.43 m |
| Basement | Utility Room | 4.81 m | 2.74 m | 4.81 m x 2.74 m |
| Main Level | Bathroom | 1.53 m | 1.9 m | 1.53 m x 1.9 m |
| Main Level | Eating Area | 2.73 m | 4.29 m | 2.73 m x 4.29 m |
| Main Level | Dining Room | 3.53 m | 4.57 m | 3.53 m x 4.57 m |
| Main Level | Foyer | 2.64 m | 1.64 m | 2.64 m x 1.64 m |
| Main Level | Kitchen | 3.69 m | 4.88 m | 3.69 m x 4.88 m |
| Main Level | Living Room | 4.61 m | 6.12 m | 4.61 m x 6.12 m |
| Main Level | Office | 3.64 m | 3.03 m | 3.64 m x 3.03 m |
https://www.realtor.ca/real-estate/28695666/76-zaduk-place-guelph-kortright-east-kortright-east

221 Woodlawn Road West Unit C6
Guelph, Ontario N1H 8P4
(519) 767-2100
www.century21.ca/heritagehouse
Contact Us
Contact us for more information

