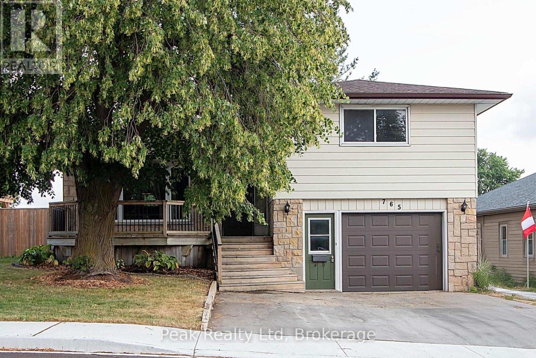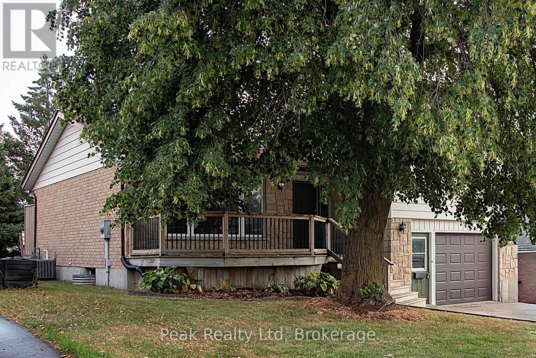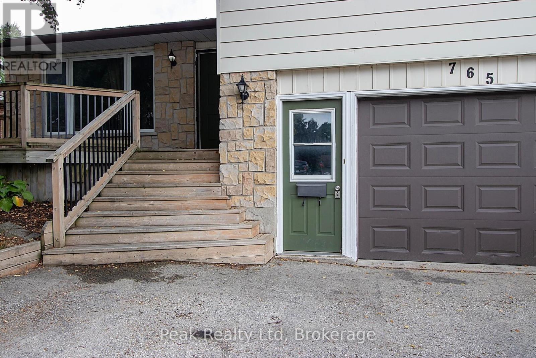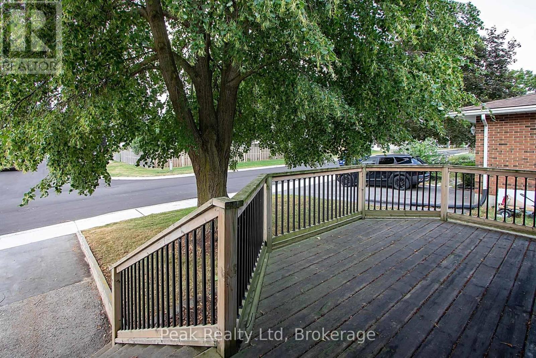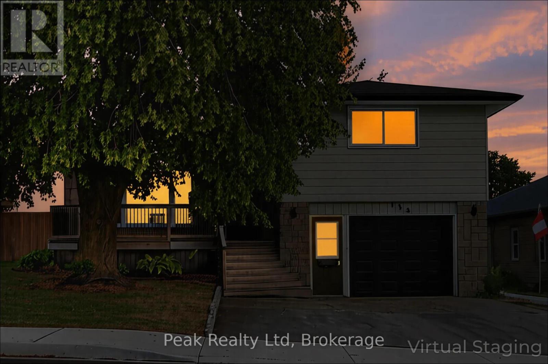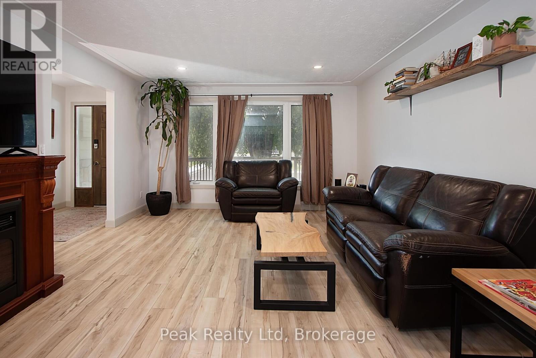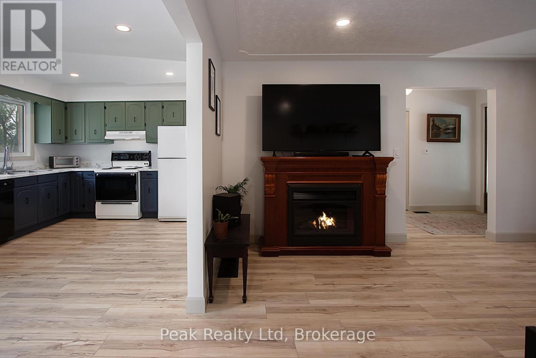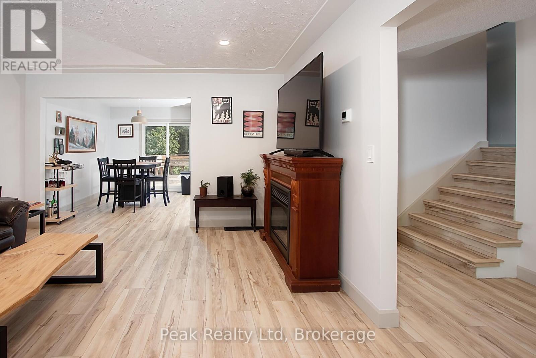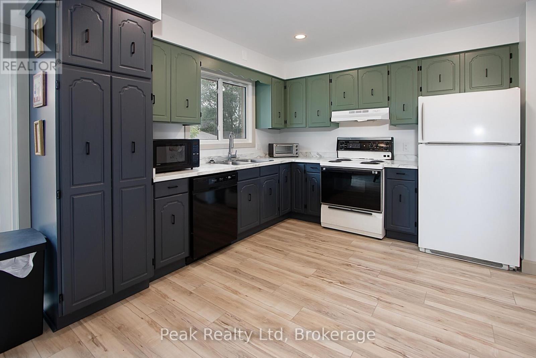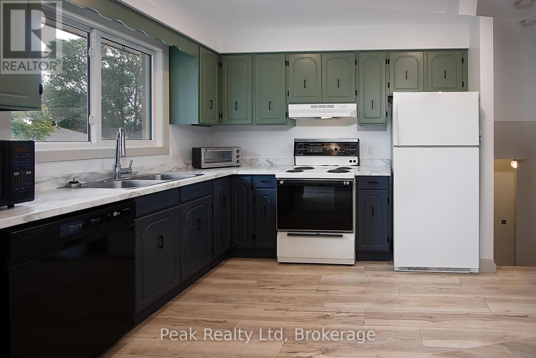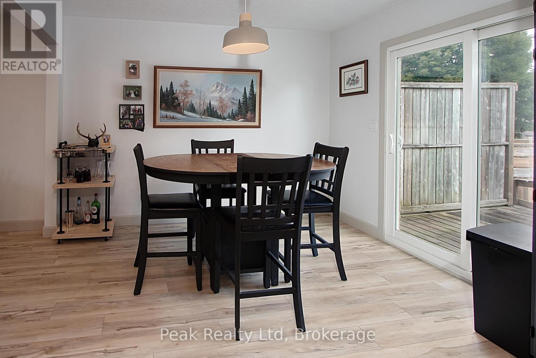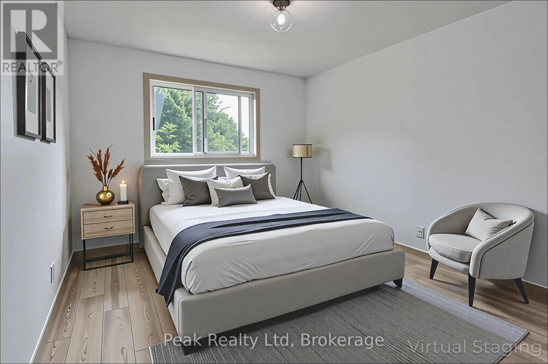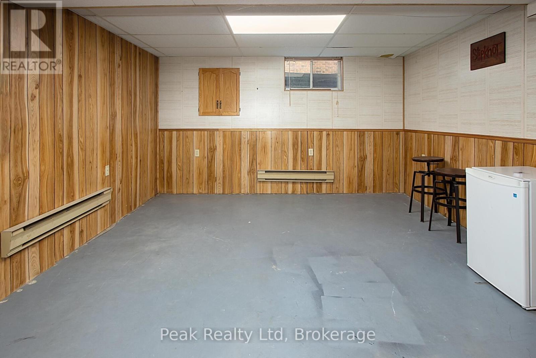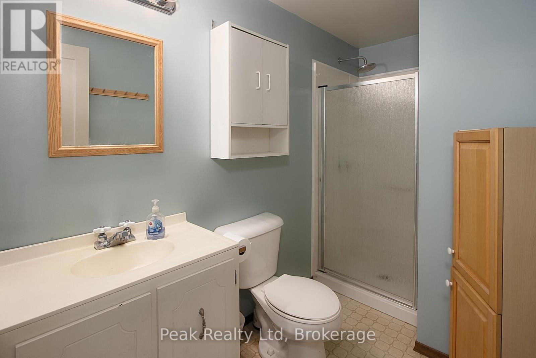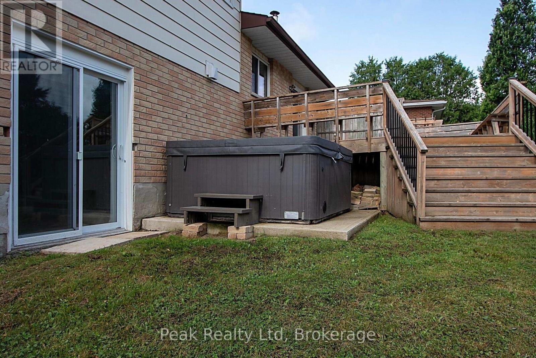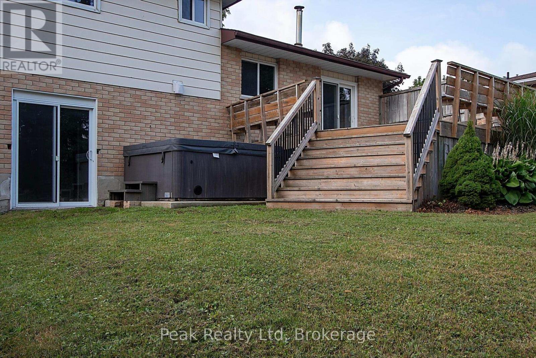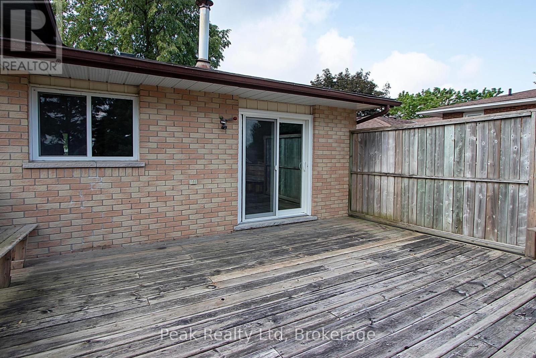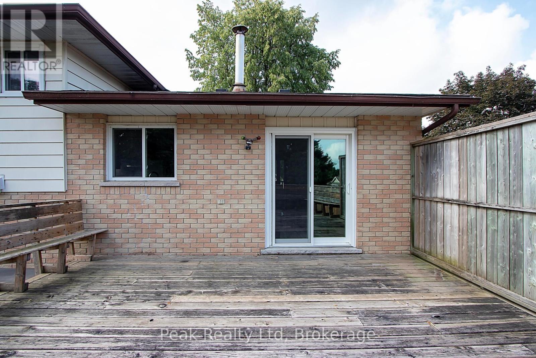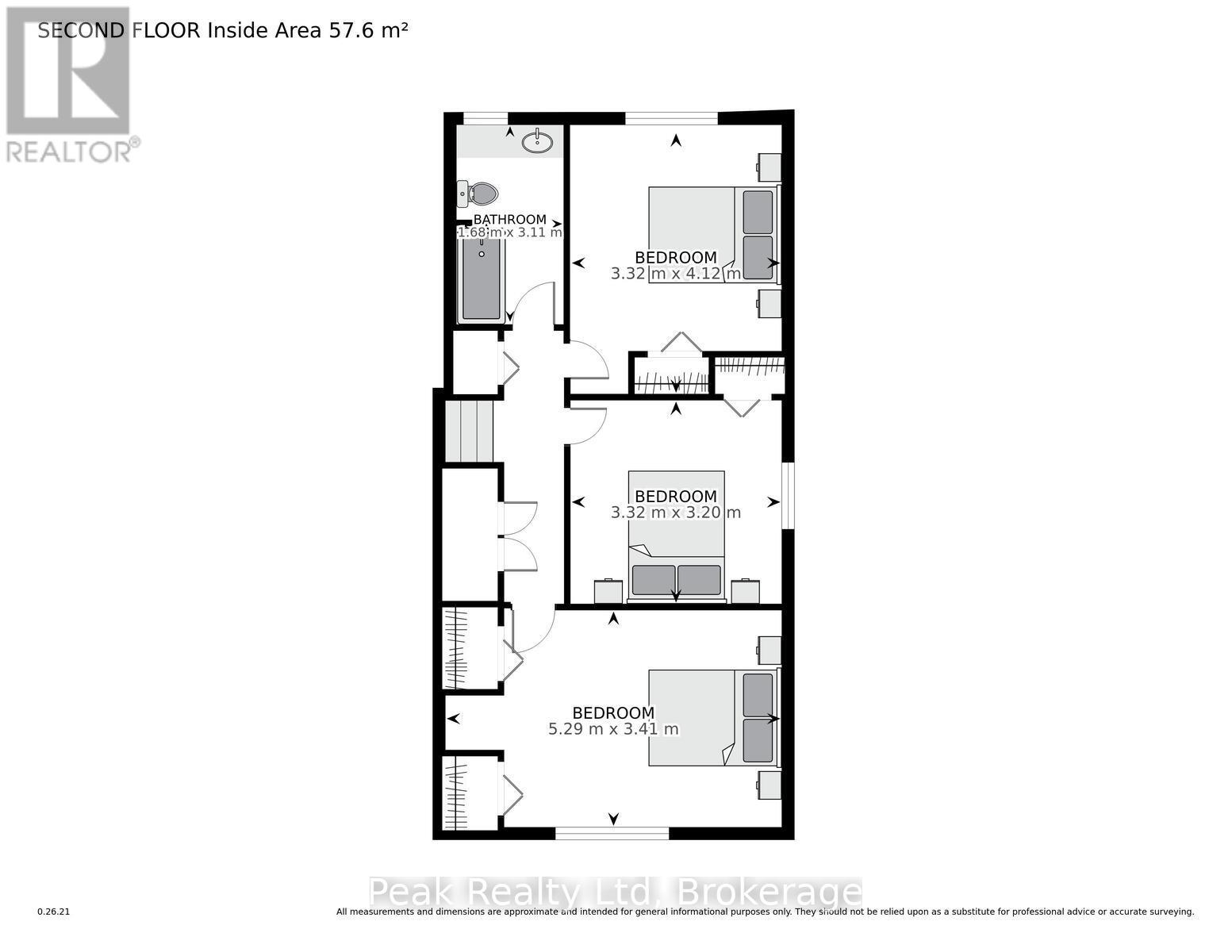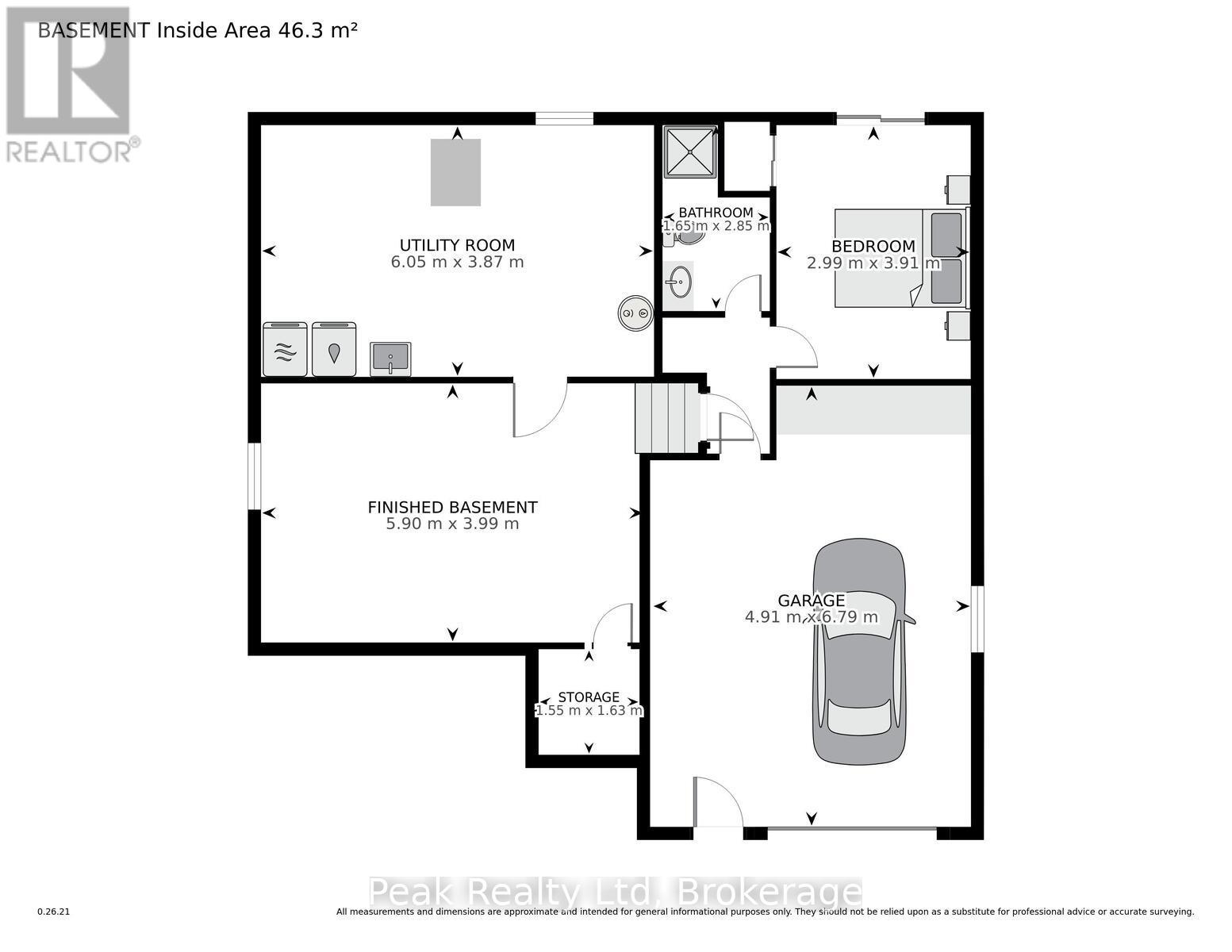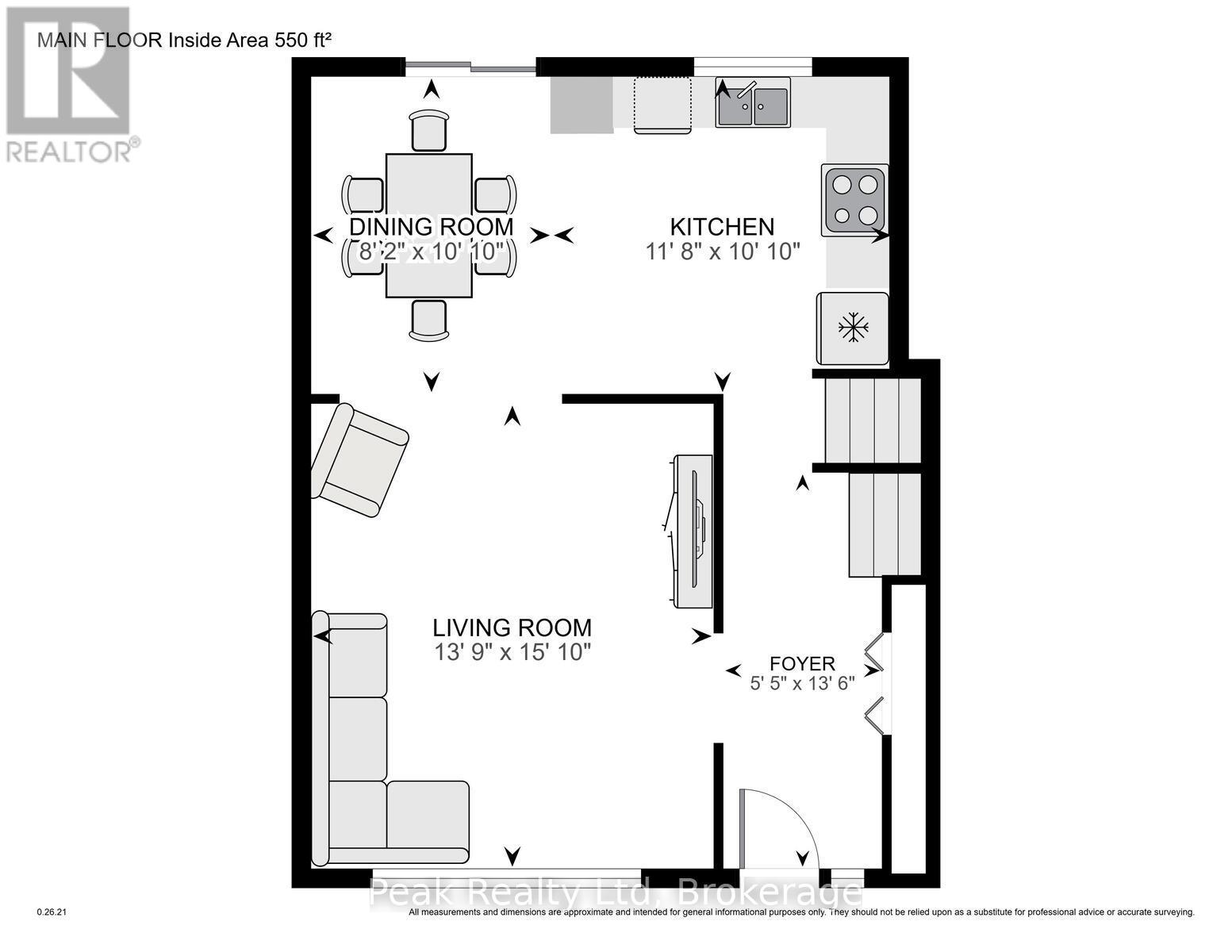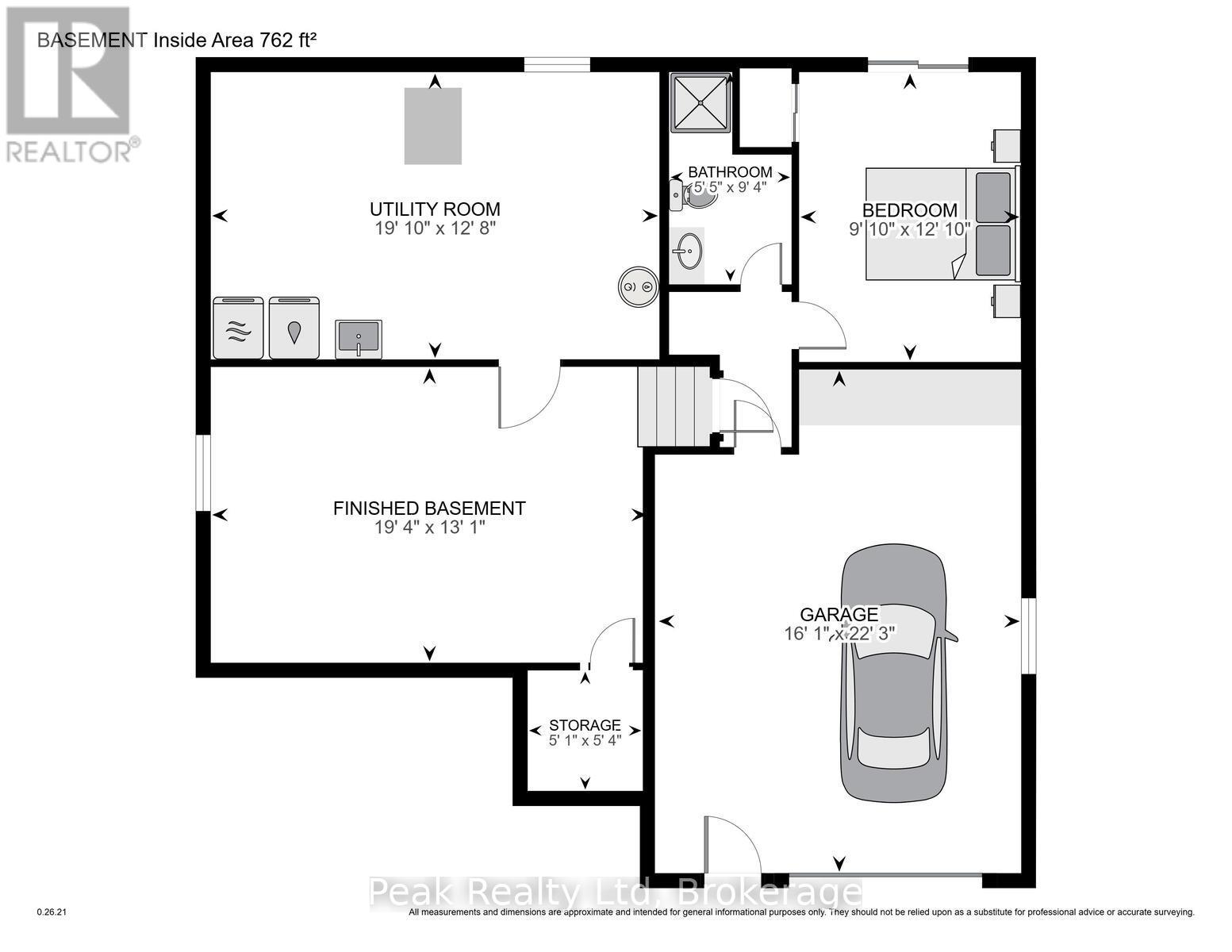765 John Street W North Perth, Ontario N4W 1B6
$620,000
Step into modern family life with this stunning spacious 4 bedroom sidesplit! Ideal for a growing family, this home offers large, airy rooms and a delightful eat-in kitchen designed for those cherished family gatherings. Nestled on a quiet dead-end street, tranquility and privacy are at your doorstep amidst a beautifully landscaped yard featuring mature trees. Enjoy seamless indoor-outdoor living with easy access from the dinette to your wooden deck, perfect for unwinding in your hot tub after a hectic day. Plus, the attached 1.5-car garage adds extra convenience to your lifestyle. With a furnace replaced in 2021, this home is a prime opportunity to embrace the joys of homeownership instead of renting. Your dream home awaits! (id:42776)
Property Details
| MLS® Number | X12343523 |
| Property Type | Single Family |
| Community Name | Listowel |
| Parking Space Total | 3 |
Building
| Bathroom Total | 2 |
| Bedrooms Above Ground | 4 |
| Bedrooms Total | 4 |
| Age | 31 To 50 Years |
| Appliances | Water Heater, Central Vacuum, Water Meter, All, Dishwasher, Dryer, Freezer, Stove, Washer, Refrigerator |
| Basement Development | Partially Finished |
| Basement Type | N/a (partially Finished) |
| Construction Style Attachment | Detached |
| Construction Style Split Level | Sidesplit |
| Cooling Type | Central Air Conditioning |
| Exterior Finish | Wood, Aluminum Siding |
| Foundation Type | Concrete |
| Heating Fuel | Natural Gas |
| Heating Type | Forced Air |
| Size Interior | 1,100 - 1,500 Ft2 |
| Type | House |
| Utility Water | Municipal Water |
Parking
| Attached Garage | |
| Garage |
Land
| Acreage | No |
| Sewer | Sanitary Sewer |
| Size Depth | 140 Ft ,3 In |
| Size Frontage | 49 Ft ,6 In |
| Size Irregular | 49.5 X 140.3 Ft |
| Size Total Text | 49.5 X 140.3 Ft |
| Zoning Description | R2 |
Rooms
| Level | Type | Length | Width | Dimensions |
|---|---|---|---|---|
| Second Level | Bathroom | 1.68 m | 3.11 m | 1.68 m x 3.11 m |
| Second Level | Bedroom | 4.12 m | 3.32 m | 4.12 m x 3.32 m |
| Second Level | Bedroom 2 | 3.32 m | 3.2 m | 3.32 m x 3.2 m |
| Second Level | Bedroom 3 | 5.29 m | 3.41 m | 5.29 m x 3.41 m |
| Flat | Bedroom 4 | 2.99 m | 3.91 m | 2.99 m x 3.91 m |
| Flat | Bathroom | 1.65 m | 2.85 m | 1.65 m x 2.85 m |
| Lower Level | Utility Room | 6.05 m | 3.87 m | 6.05 m x 3.87 m |
| Lower Level | Recreational, Games Room | 5.9 m | 3.99 m | 5.9 m x 3.99 m |
| Lower Level | Other | 1.55 m | 1.63 m | 1.55 m x 1.63 m |
| Main Level | Dining Room | 2.5 m | 3.3 m | 2.5 m x 3.3 m |
| Main Level | Kitchen | 3.55 m | 3.3 m | 3.55 m x 3.3 m |
| Main Level | Living Room | 4.18 m | 4.83 m | 4.18 m x 4.83 m |
| Main Level | Foyer | 1.65 m | 4.11 m | 1.65 m x 4.11 m |
Utilities
| Cable | Installed |
| Electricity | Installed |
| Sewer | Installed |
https://www.realtor.ca/real-estate/28731193/765-john-street-w-north-perth-listowel-listowel

256 Main Street East
Listowel, Ontario N4W 2B7
(519) 747-0231
www.peakrealestate.com/?link=officedetail&maintitl
Contact Us
Contact us for more information

