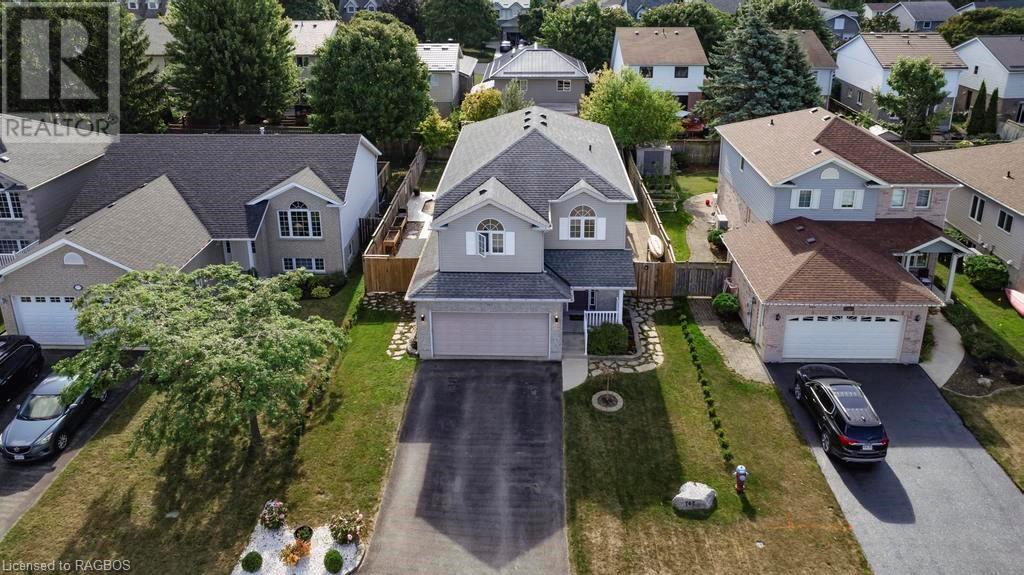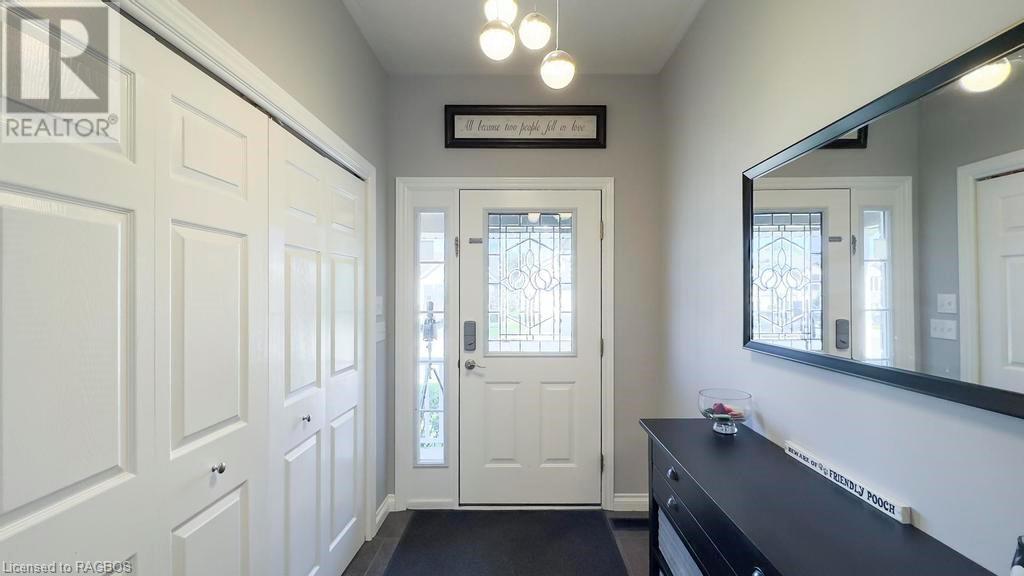767 Reynolds Drive Kincardine, Ontario N2Z 3B6
$789,900
Discover the perfect blend of comfort and convenience in this stunning 4-bedroom, 3-bathroom home, ideally situated in the heart of Kincardine. With only one owner, this residence exemplifies pride of ownership and meticulous care. Step inside to an inviting open-concept design on the main floor, featuring a spacious updated kitchen, dining, and living area that’s perfect for family gatherings and entertaining. Upstairs, you’ll find the luxurious primary bedroom with a walk-in closet and an ensuite bathroom, along with two additional bedrooms and a versatile grand bonus living space. The finished basement adds valuable living space, including a bedroom, a cozy family room, and ample storage. The basement also features a convenient laundry room, making chores a breeze. Step outside to your private oasis in the fully fenced backyard, complete with a two tier deck with a hot tub, gazebo, fire pit and two handy storage sheds for all your outdoor needs. This space is perfect for relaxing or hosting summer gatherings. Centrally located, this home is just a short distance from schools, the recreation center, downtown shops, and the beautiful beach and harbour. Don’t miss the opportunity to make this exceptional property your own! (id:42776)
Open House
This property has open houses!
12:00 pm
Ends at:2:00 pm
Property Details
| MLS® Number | 40639873 |
| Property Type | Single Family |
| Amenities Near By | Airport, Beach, Hospital, Marina, Park, Playground, Schools, Shopping |
| Communication Type | High Speed Internet |
| Community Features | Community Centre |
| Features | Paved Driveway, Gazebo, Automatic Garage Door Opener |
| Parking Space Total | 6 |
| Structure | Shed, Porch |
Building
| Bathroom Total | 3 |
| Bedrooms Above Ground | 3 |
| Bedrooms Below Ground | 1 |
| Bedrooms Total | 4 |
| Appliances | Dishwasher, Dryer, Microwave, Refrigerator, Stove, Washer, Window Coverings, Garage Door Opener, Hot Tub |
| Architectural Style | 2 Level |
| Basement Development | Finished |
| Basement Type | Full (finished) |
| Constructed Date | 2005 |
| Construction Style Attachment | Detached |
| Cooling Type | Central Air Conditioning |
| Exterior Finish | Brick, Concrete, Vinyl Siding, Shingles |
| Fire Protection | Smoke Detectors |
| Half Bath Total | 1 |
| Heating Fuel | Natural Gas |
| Heating Type | Forced Air |
| Stories Total | 2 |
| Size Interior | 2495 Sqft |
| Type | House |
| Utility Water | Municipal Water |
Parking
| Attached Garage |
Land
| Access Type | Water Access |
| Acreage | No |
| Fence Type | Fence |
| Land Amenities | Airport, Beach, Hospital, Marina, Park, Playground, Schools, Shopping |
| Sewer | Municipal Sewage System |
| Size Depth | 112 Ft |
| Size Frontage | 51 Ft |
| Size Total Text | Under 1/2 Acre |
| Zoning Description | R2 |
Rooms
| Level | Type | Length | Width | Dimensions |
|---|---|---|---|---|
| Second Level | Great Room | 12'11'' x 24'6'' | ||
| Second Level | Bedroom | 12'0'' x 12'0'' | ||
| Second Level | Full Bathroom | 9'8'' x 8'10'' | ||
| Second Level | Primary Bedroom | 14'8'' x 12'1'' | ||
| Second Level | Bedroom | 11'5'' x 12'9'' | ||
| Second Level | 4pc Bathroom | Measurements not available | ||
| Basement | Utility Room | 14'5'' x 14'8'' | ||
| Basement | Recreation Room | 11'10'' x 28'11'' | ||
| Basement | Laundry Room | 7'4'' x 9'4'' | ||
| Basement | Bedroom | 11'4'' x 11'11'' | ||
| Main Level | Living Room | 14'0'' x 20'9'' | ||
| Main Level | Dining Room | 12'3'' x 10'6'' | ||
| Main Level | Foyer | 5'10'' x 8'6'' | ||
| Main Level | 2pc Bathroom | Measurements not available | ||
| Main Level | Kitchen | 12'3'' x 12'0'' |
Utilities
| Cable | Available |
| Electricity | Available |
| Natural Gas | Available |
| Telephone | Available |
https://www.realtor.ca/real-estate/27354523/767-reynolds-drive-kincardine
3430 Concesssion 2, Point Clark, R.r. 1
Kincardine, Ontario N2Z 2X3
(519) 395-3959
(519) 395-3963
www.lakerangerealty.ca
Interested?
Contact us for more information








































