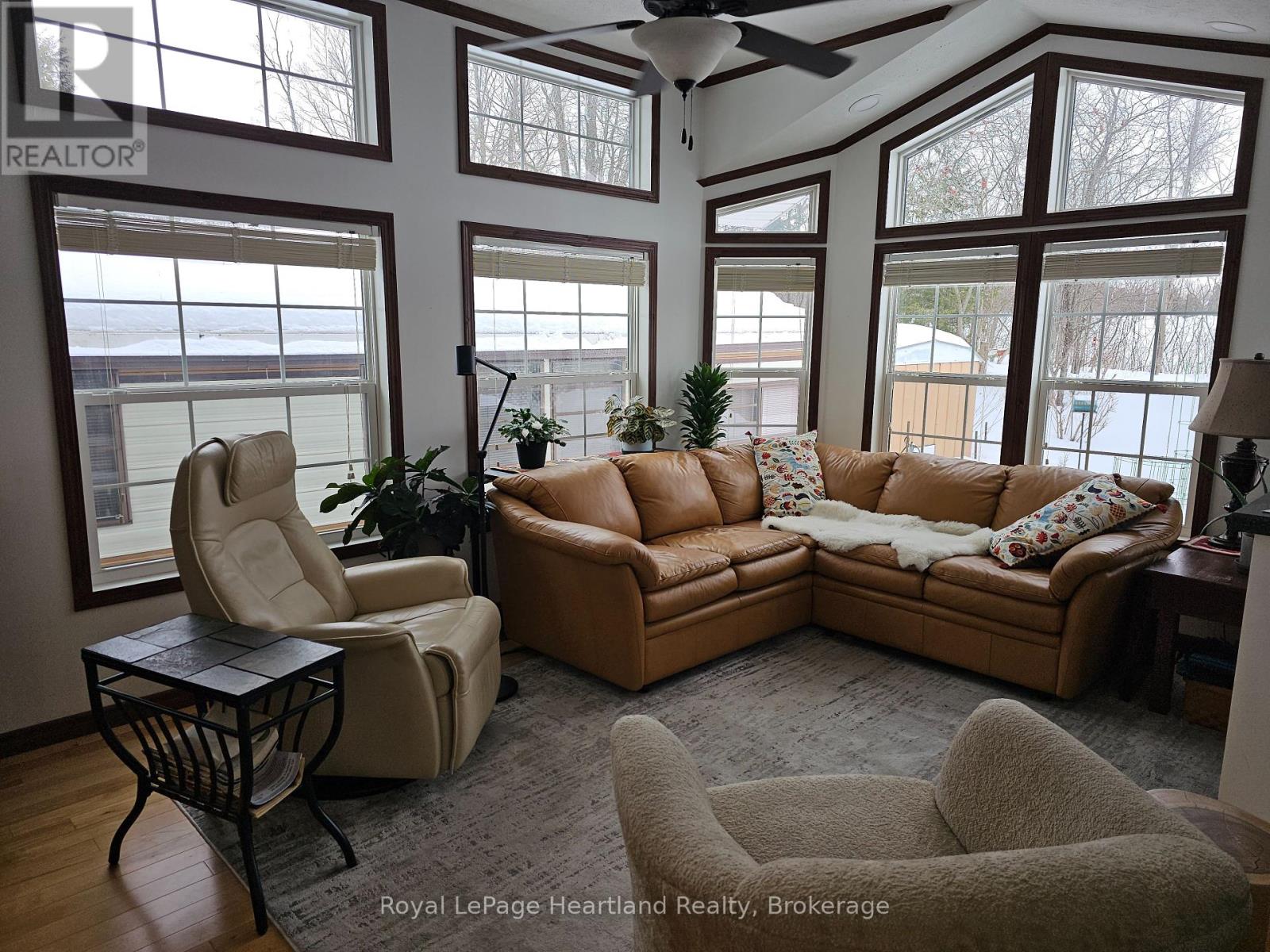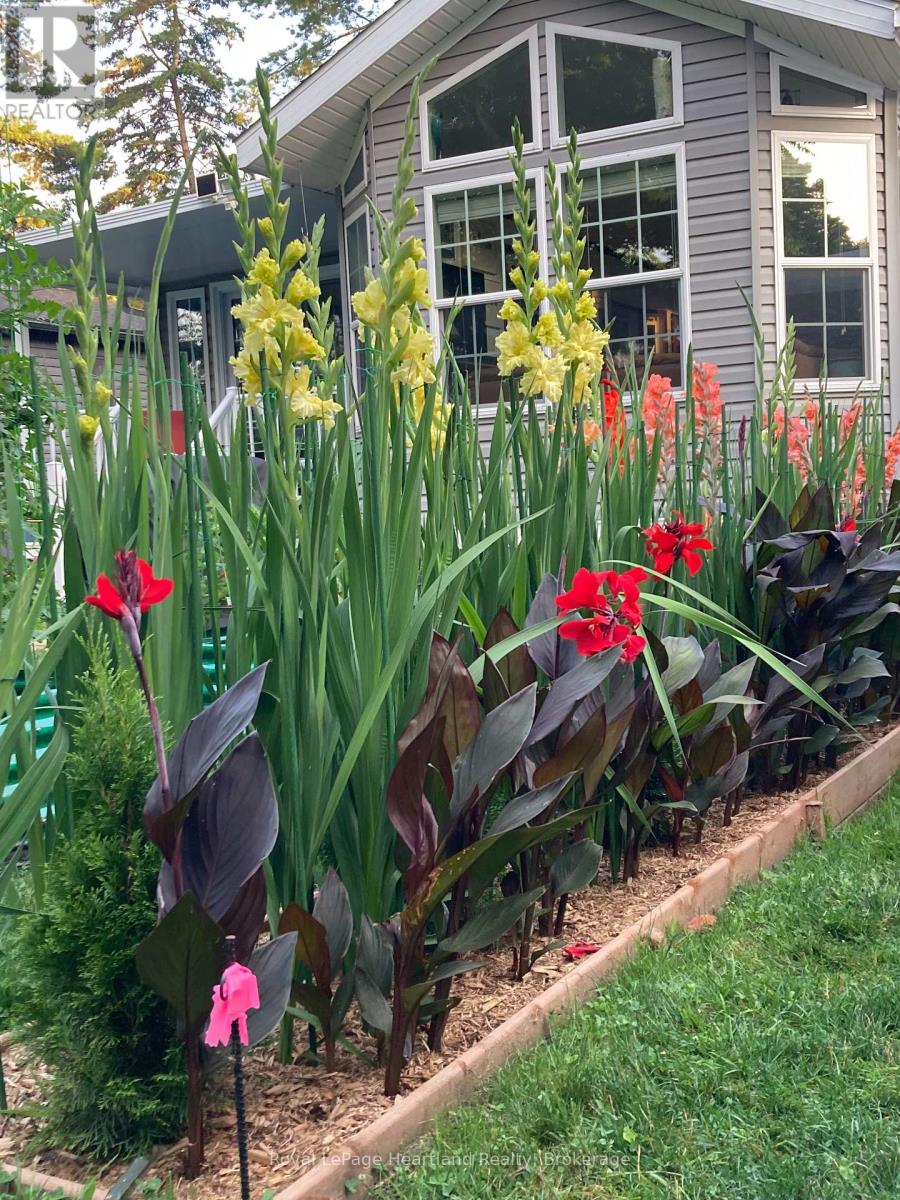76735 Wildwood Line Bluewater, Ontario N0M 1G0
$369,900
This charming four-season Skyline Park Model home, complete with a Florida room, sits on a beautifully landscaped lot in the gated Wildwood community, just steps from the Bayfield River. The park offers a wide range of amenities, including a saltwater swimming pool and splash pad, playground, tennis courts, mini-golf, recreation hall, fishing access, and miles of walking trails - something for everyone to enjoy! And if you really want to leave this beautiful location, you are just five minutes from the beaches and quaint village of Bayfield. The Co-operative Ownership model at Wildwood keep the expenses very reasonable with a $2180/ Year Maintenance fee and $206 annual taxes. Inside the home you will find luxurious hardwood floors, stainless steel appliances, butcher block countertops, a double shower, and vaulted ceilings. Recent upgrades include a top-of-the-line generator and heat pump for added comfort. Enjoy one of the largest lots in Wildwood Park with a large yard backing on to greenspace, complete with firepit, raised garden beds, receiving lots of sunlight, and a flagstone patio. This home is perfect for retirees and families with a school bus drop off and pick up located right in the park. Children can also enjoy all of the fantastic facilities including a baseball diamond, craft programs, and tennis tournaments. This is a wonderful way to own a home and be part of a thriving community. (id:42776)
Property Details
| MLS® Number | X11947963 |
| Property Type | Single Family |
| Parking Space Total | 2 |
| Pool Type | Inground Pool, Outdoor Pool |
| Structure | Shed |
Building
| Bathroom Total | 1 |
| Bedrooms Above Ground | 2 |
| Bedrooms Total | 2 |
| Architectural Style | Bungalow |
| Basement Type | Crawl Space |
| Cooling Type | Wall Unit |
| Exterior Finish | Vinyl Siding |
| Fireplace Present | Yes |
| Heating Fuel | Electric |
| Heating Type | Heat Pump |
| Stories Total | 1 |
| Type | Mobile Home |
| Utility Power | Generator |
| Utility Water | Community Water System |
Land
| Acreage | No |
| Sewer | Sanitary Sewer |
| Size Depth | 120 Ft |
| Size Frontage | 45 Ft |
| Size Irregular | 45 X 120 Ft |
| Size Total Text | 45 X 120 Ft |
Rooms
| Level | Type | Length | Width | Dimensions |
|---|---|---|---|---|
| Main Level | Living Room | 4.91 m | 3.32 m | 4.91 m x 3.32 m |
| Main Level | Sunroom | 7.79 m | 3.09 m | 7.79 m x 3.09 m |
| Main Level | Bathroom | 2.05 m | 2.15 m | 2.05 m x 2.15 m |
| Main Level | Primary Bedroom | 2.76 m | 2.81 m | 2.76 m x 2.81 m |
| Main Level | Bedroom | 3.09 m | 2.31 m | 3.09 m x 2.31 m |
| Main Level | Kitchen | 3.63 m | 3.75 m | 3.63 m x 3.75 m |
Utilities
| Sewer | Installed |
https://www.realtor.ca/real-estate/27859916/76735-wildwood-line-bluewater

Branch: 33 Hamilton St
Goderich, Ontario N7A 1P8
(519) 524-6789
(519) 524-6723
www.rlpheartland.ca/
Contact Us
Contact us for more information






























