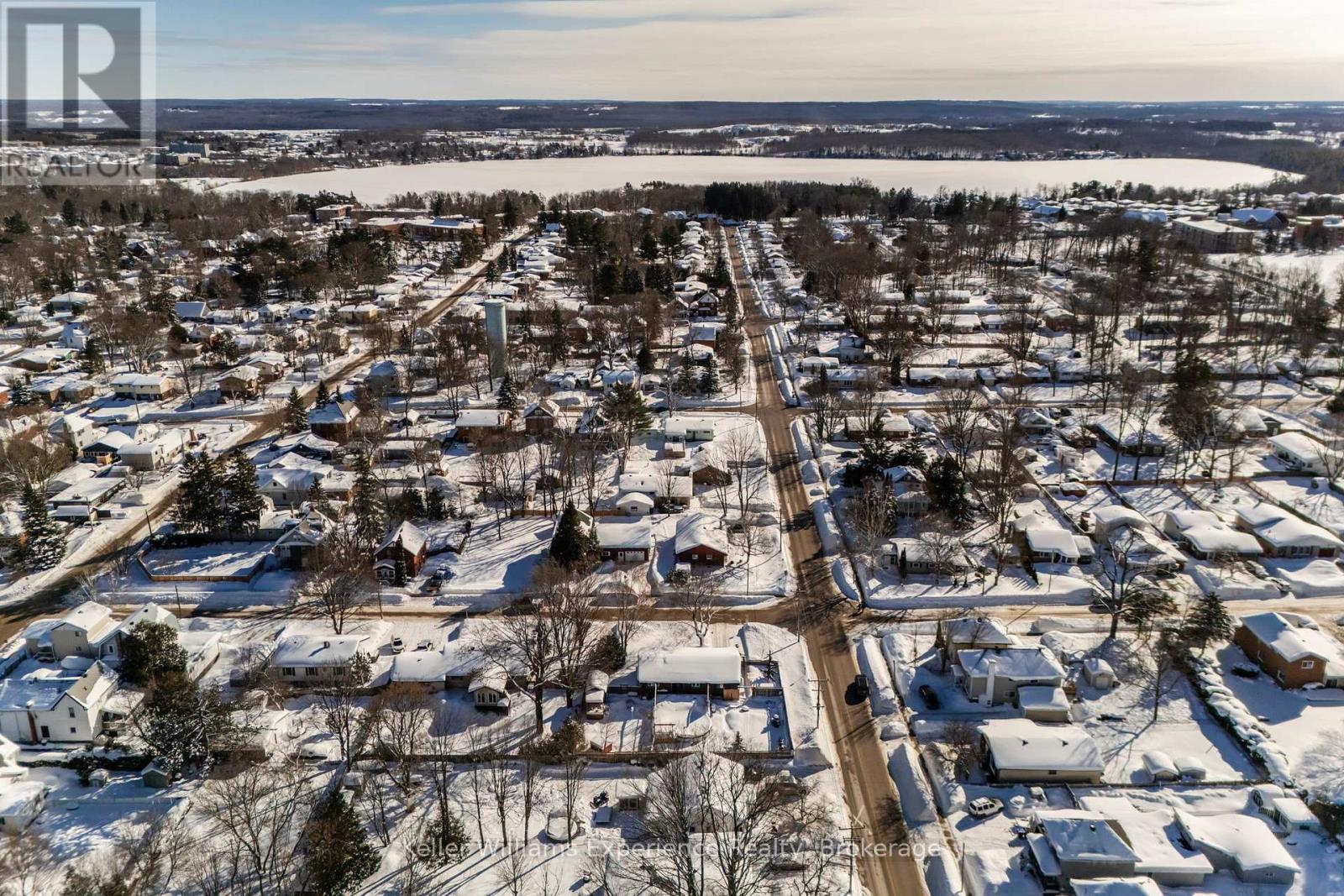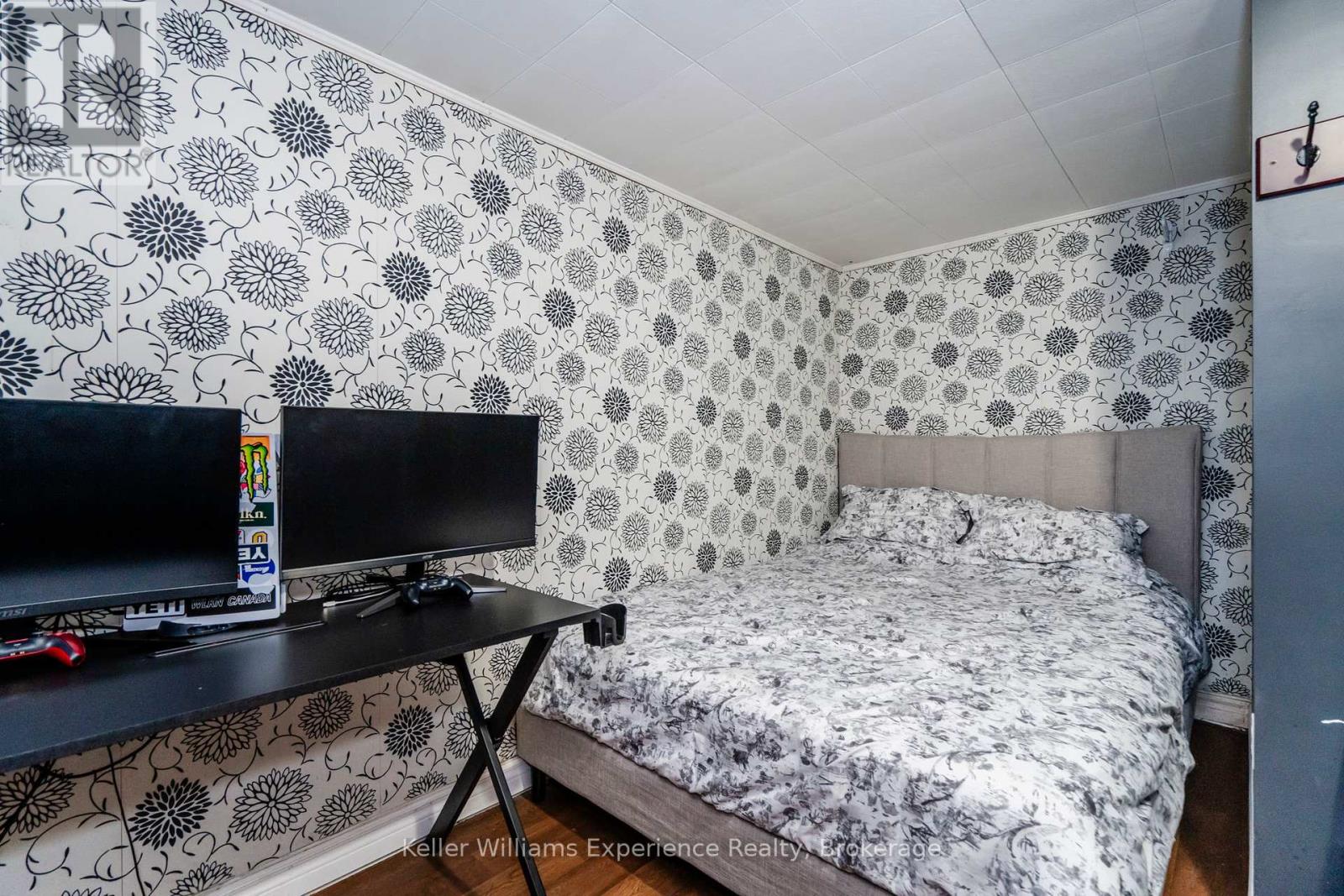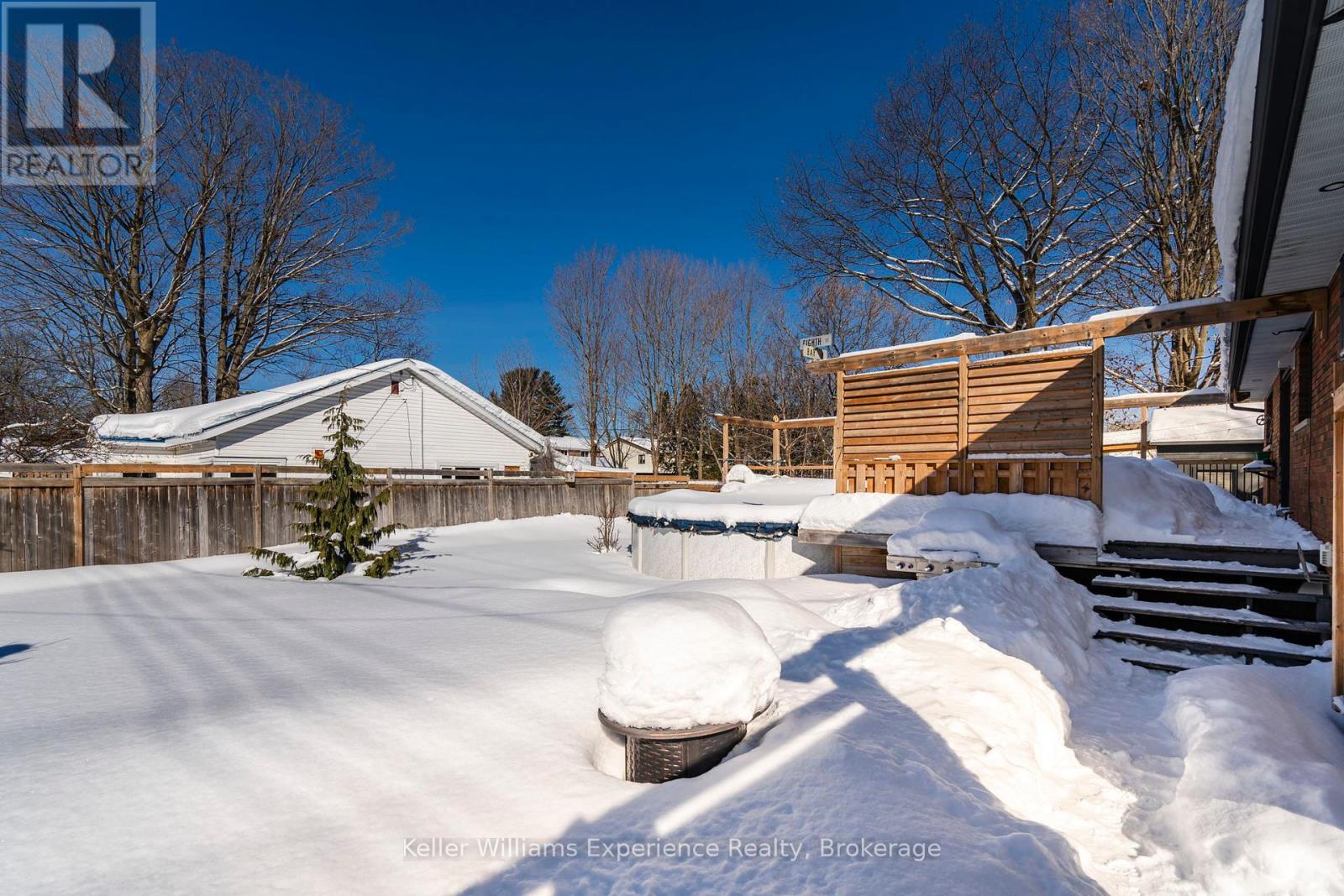768 Bay Street Midland, Ontario L4R 1M4
$795,000
Nestled in Midlands desirable west end, this meticulously maintained 2+1 bedroom home with a den sits on a beautifully landscaped 100x100 ft lot, offering endless possibilities! Thoughtfully designed for convenience and flexibility, this home features two driveways, a separate entrance, and a private backyard for the lower-level in-law suiteperfect for extended family or multi-generational living. The insulated garage plus ample organized storage throughout, ensures you have space for everything. Step outside and enjoy the above-ground pool with a wraparound deck, mature perennial gardens, and a newly covered private deck by the insulated shed with hydroideal for an extra entertainment space, home office, or workshop. Additional storage shed with cement pad. Many recent upgrades, including a new furnace (2024), central air (2023), pool deck railings with sun screening (2023), and a covered deck addition (2023). Centrally located and within walking distance to elementary schools, this turnkey home truly has it alland with a 100% flexible closing, the next chapter starts when youre ready! (id:42776)
Open House
This property has open houses!
11:00 am
Ends at:12:30 pm
Property Details
| MLS® Number | S11965099 |
| Property Type | Single Family |
| Community Name | Midland |
| Amenities Near By | Hospital, Schools, Public Transit, Park |
| Equipment Type | Water Heater |
| Features | Flat Site, Level, In-law Suite |
| Parking Space Total | 7 |
| Pool Type | Above Ground Pool |
| Rental Equipment Type | Water Heater |
| Structure | Deck, Porch, Shed |
Building
| Bathroom Total | 3 |
| Bedrooms Above Ground | 2 |
| Bedrooms Below Ground | 1 |
| Bedrooms Total | 3 |
| Appliances | Garage Door Opener Remote(s), Central Vacuum, Dishwasher, Dryer, Garage Door Opener, Microwave, Range, Refrigerator, Stove, Washer |
| Architectural Style | Bungalow |
| Basement Development | Finished |
| Basement Type | Full (finished) |
| Construction Style Attachment | Detached |
| Cooling Type | Central Air Conditioning |
| Exterior Finish | Brick |
| Foundation Type | Block |
| Heating Fuel | Natural Gas |
| Heating Type | Forced Air |
| Stories Total | 1 |
| Size Interior | 1,500 - 2,000 Ft2 |
| Type | House |
| Utility Water | Municipal Water |
Parking
| Attached Garage | |
| Garage |
Land
| Acreage | No |
| Fence Type | Fenced Yard |
| Land Amenities | Hospital, Schools, Public Transit, Park |
| Landscape Features | Landscaped |
| Sewer | Sanitary Sewer |
| Size Depth | 100 Ft ,1 In |
| Size Frontage | 99 Ft ,9 In |
| Size Irregular | 99.8 X 100.1 Ft |
| Size Total Text | 99.8 X 100.1 Ft|under 1/2 Acre |
| Surface Water | Lake/pond |
| Zoning Description | R3 |
Rooms
| Level | Type | Length | Width | Dimensions |
|---|---|---|---|---|
| Basement | Kitchen | 3.9 m | 3.24 m | 3.9 m x 3.24 m |
| Basement | Family Room | 3.9 m | 3.33 m | 3.9 m x 3.33 m |
| Basement | Bedroom | 3.81 m | 3.23 m | 3.81 m x 3.23 m |
| Basement | Den | 3.73 m | 3.36 m | 3.73 m x 3.36 m |
| Basement | Other | 3.81 m | 3.52 m | 3.81 m x 3.52 m |
| Main Level | Kitchen | 5.35 m | 3.72 m | 5.35 m x 3.72 m |
| Main Level | Living Room | 6.39 m | 3.99 m | 6.39 m x 3.99 m |
| Main Level | Primary Bedroom | 3.71 m | 3.17 m | 3.71 m x 3.17 m |
| Main Level | Bedroom | 3.9 m | 2.93 m | 3.9 m x 2.93 m |
https://www.realtor.ca/real-estate/27897183/768-bay-street-midland-midland
255 King Street
Midland, Ontario L4R 3M4
(705) 209-3095
(705) 733-2200
www.kwexperience.ca/
Contact Us
Contact us for more information




































