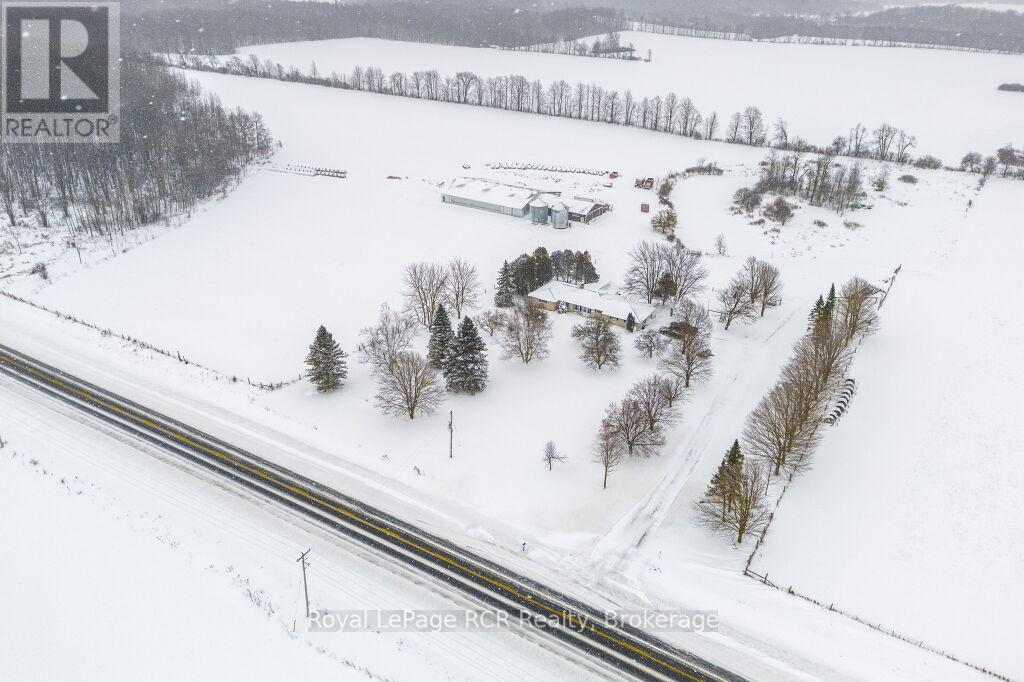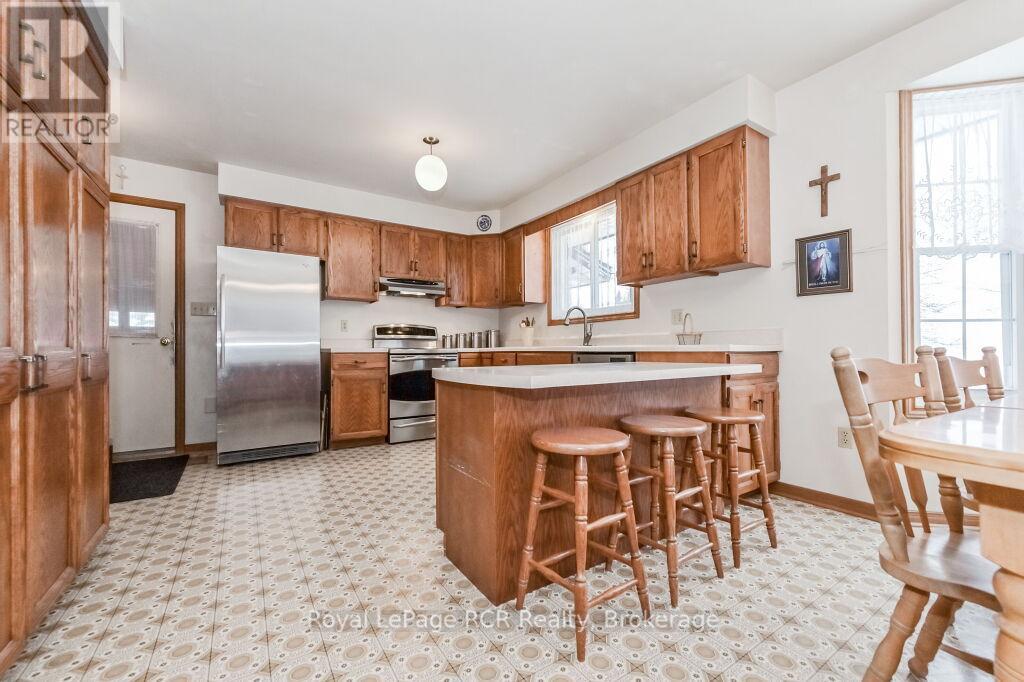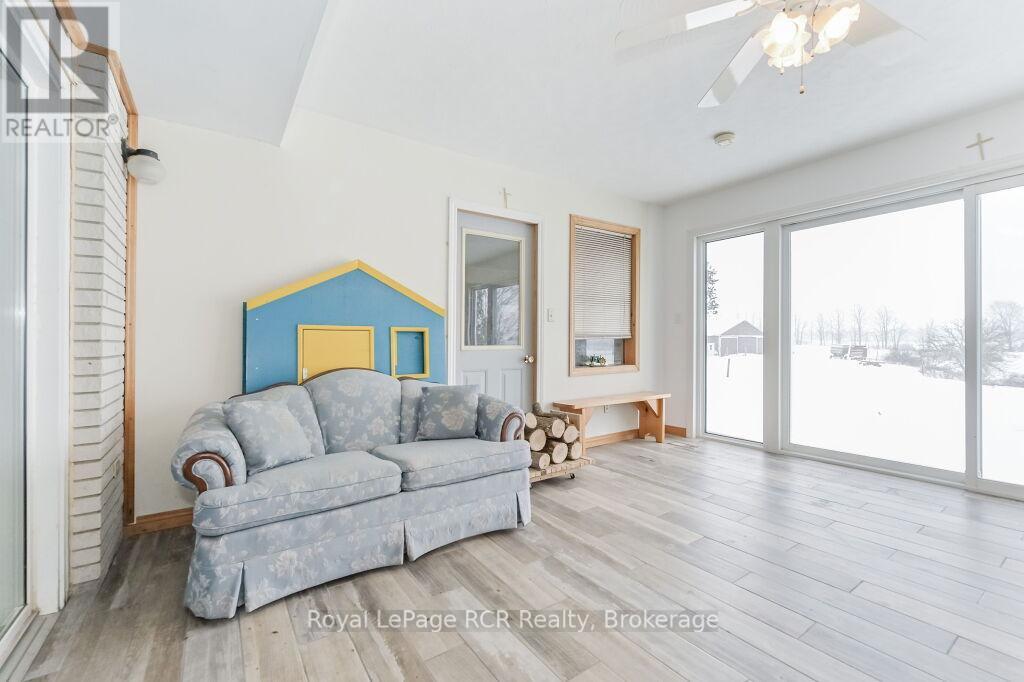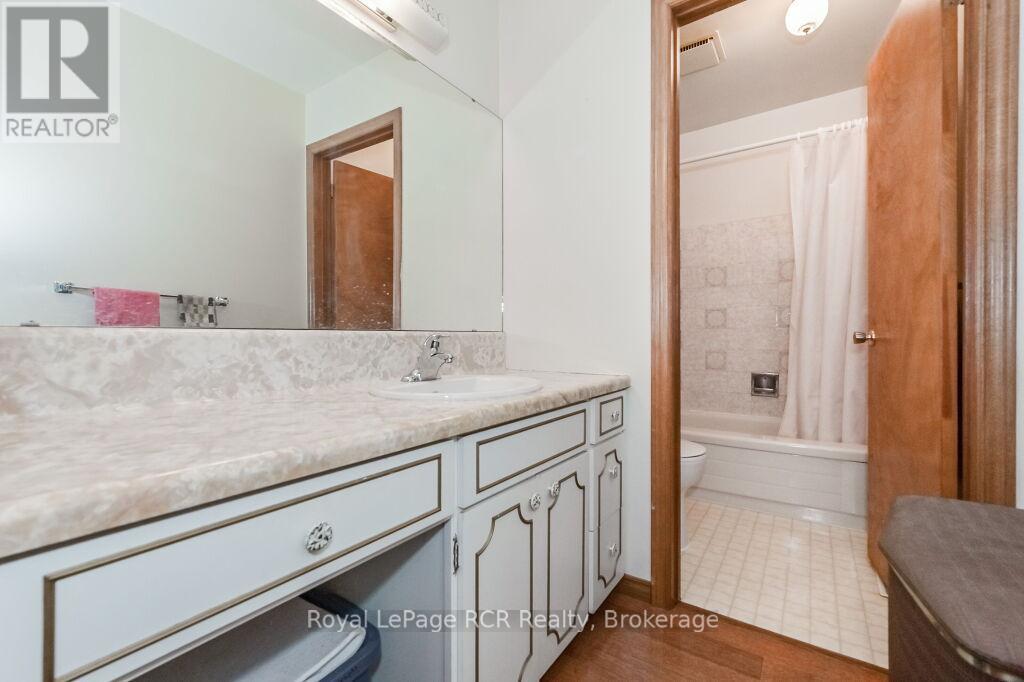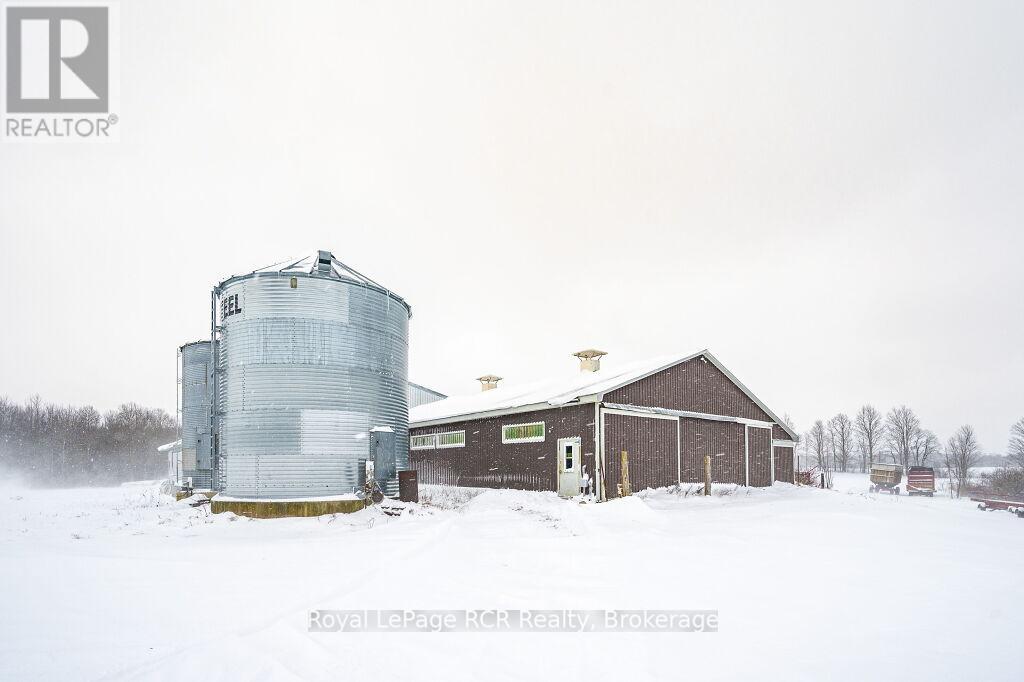7681 Highway 89 E Wellington North, Ontario N0G 2L0
5 Bedroom
3 Bathroom
2,000 - 2,500 ft2
Bungalow
Fireplace
Central Air Conditioning
Forced Air
Acreage
$1,990,000
Working Farm. This 87.5 acre farm in Wellington North has a lot to offer. Total workable acres of 55, plus 11 acres mixed bush and some wetlands. A spring fed pond covers approx 1 acre as well . Home is a 2000 sq ft brick bungalow with a steel roof, 3 bedrooms and 3 baths on main floor, plus full basement, as well as a large sunroom, woodstove on each level. Propane furnace with central air. Large 2 car attached garage. Outbuildings include approx 8600 sq ft sheep barn in good shape. Also included are 2 steel grain bins with aeration and infloor auger. Don't Miss Out! (id:42776)
Property Details
| MLS® Number | X11923956 |
| Property Type | Agriculture |
| Community Name | Rural Wellington North |
| Equipment Type | Propane Tank |
| Farm Type | Farm |
| Features | Wooded Area, Conservation/green Belt |
| Parking Space Total | 8 |
| Rental Equipment Type | Propane Tank |
| Structure | Barn |
Building
| Bathroom Total | 3 |
| Bedrooms Above Ground | 3 |
| Bedrooms Below Ground | 2 |
| Bedrooms Total | 5 |
| Appliances | Water Heater |
| Architectural Style | Bungalow |
| Basement Development | Partially Finished |
| Basement Type | N/a (partially Finished) |
| Cooling Type | Central Air Conditioning |
| Exterior Finish | Brick |
| Fire Protection | Smoke Detectors |
| Fireplace Present | Yes |
| Fireplace Total | 2 |
| Fireplace Type | Woodstove |
| Heating Fuel | Propane |
| Heating Type | Forced Air |
| Stories Total | 1 |
| Size Interior | 2,000 - 2,500 Ft2 |
Parking
| Attached Garage |
Land
| Acreage | Yes |
| Sewer | Septic System |
| Size Frontage | 4021 M |
| Size Irregular | 4021 X 949 Acre |
| Size Total Text | 4021 X 949 Acre|50 - 100 Acres |
| Surface Water | Lake/pond |
| Zoning Description | Agriculture |
Rooms
| Level | Type | Length | Width | Dimensions |
|---|---|---|---|---|
| Basement | Workshop | 17.77 m | 4.1 m | 17.77 m x 4.1 m |
| Basement | Family Room | 7.32 m | 3.96 m | 7.32 m x 3.96 m |
| Basement | Bedroom 4 | 3.47 m | 2.9 m | 3.47 m x 2.9 m |
| Main Level | Bedroom 2 | 3.66 m | 3.05 m | 3.66 m x 3.05 m |
| Main Level | Bedroom 3 | 3.66 m | 3.26 m | 3.66 m x 3.26 m |
| Main Level | Primary Bedroom | 4.94 m | 3.72 m | 4.94 m x 3.72 m |
| Main Level | Bathroom | 1.83 m | 1.55 m | 1.83 m x 1.55 m |
| Main Level | Laundry Room | 3.84 m | 3.44 m | 3.84 m x 3.44 m |
| Main Level | Living Room | 6.37 m | 4.15 m | 6.37 m x 4.15 m |
| Main Level | Sunroom | 4.57 m | 4.3 m | 4.57 m x 4.3 m |
| Main Level | Kitchen | 6.4 m | 4.05 m | 6.4 m x 4.05 m |

Royal LePage RCR Realty
165 Main St S
Mount Forest, Ontario N0G 2L0
165 Main St S
Mount Forest, Ontario N0G 2L0
(519) 323-4145
(519) 323-4173
Contact Us
Contact us for more information


