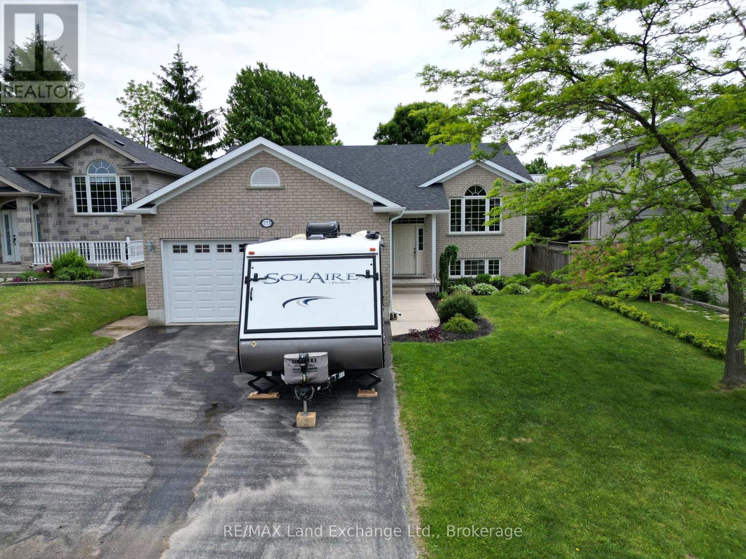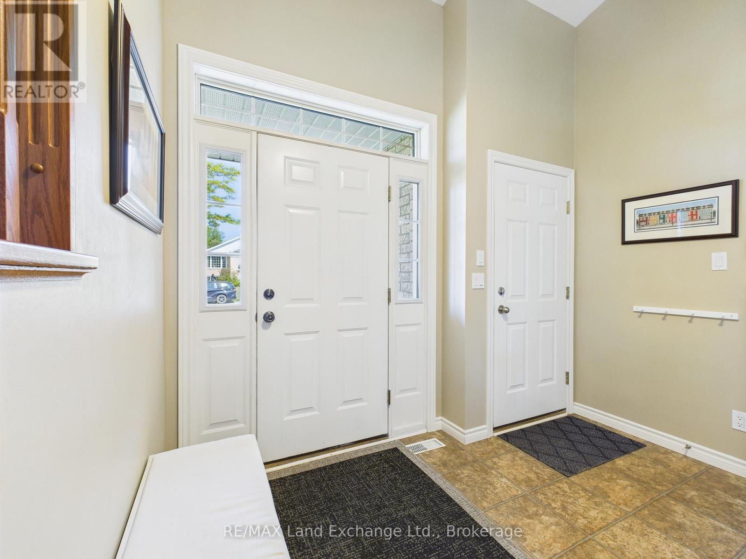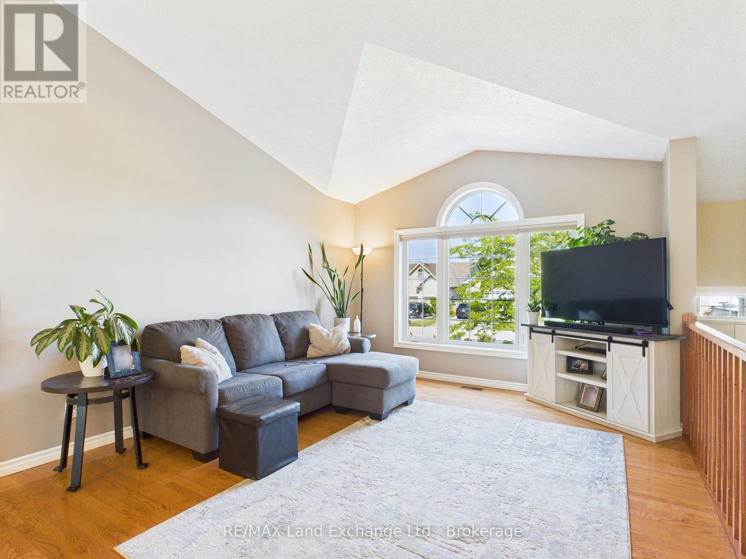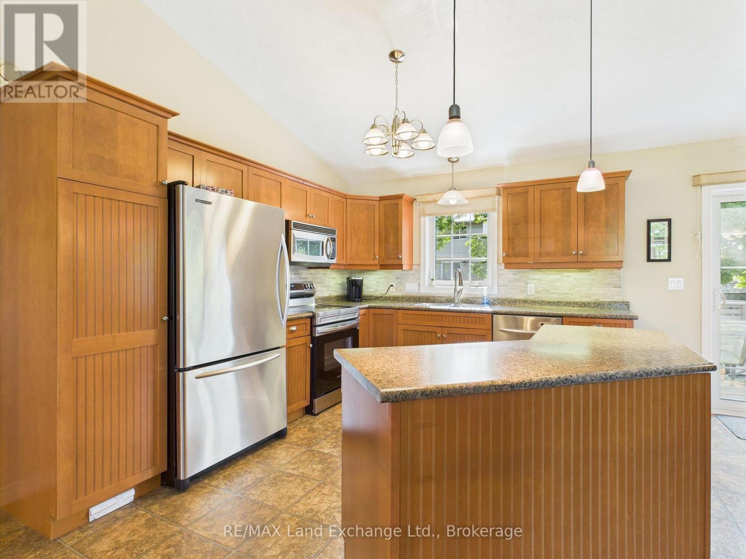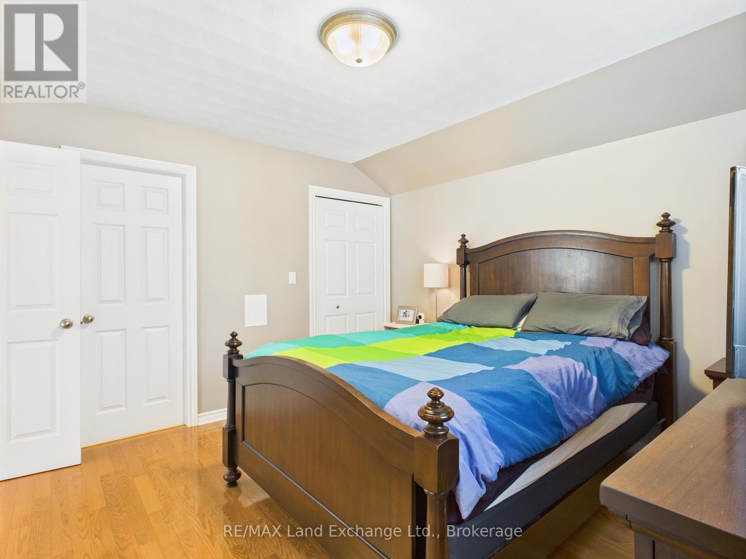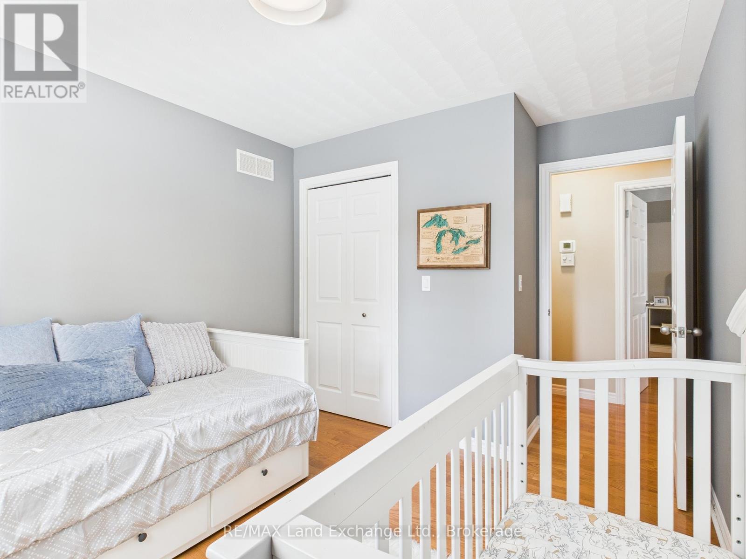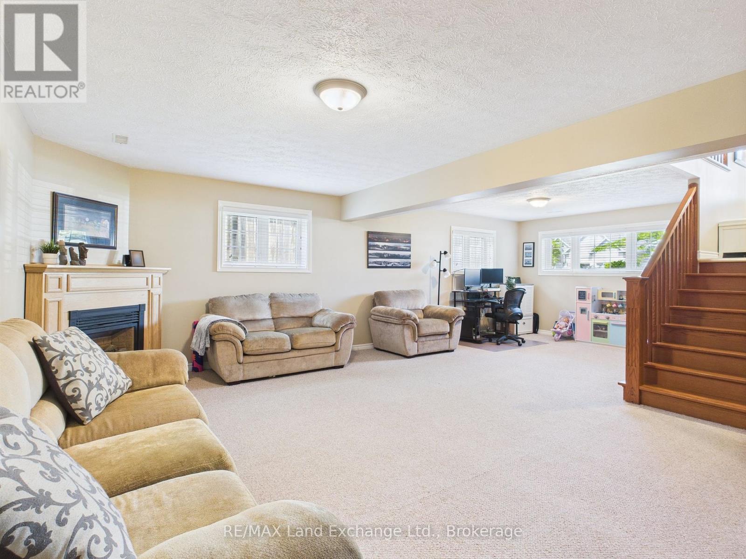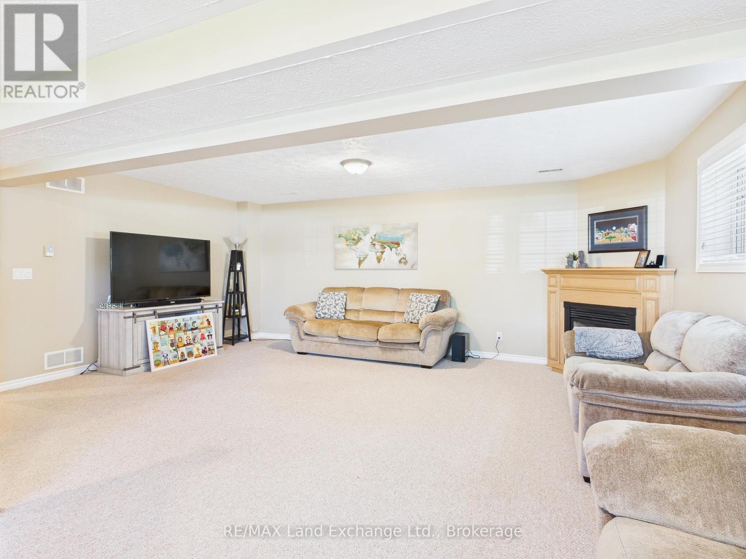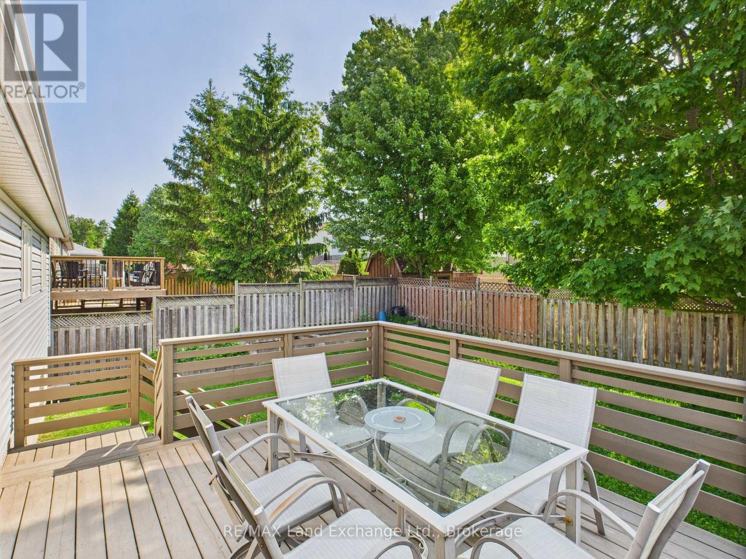773 Reynolds Drive Kincardine, Ontario N2Z 3B6
4 Bedroom
2 Bathroom
1,100 - 1,500 ft2
Raised Bungalow
Fireplace
Central Air Conditioning
Forced Air
Landscaped
$739,900
This well maintained, Bradstones Construction built, raised bungalow offers 3+1 bedrooms, 2 full baths and a double car attached garage. With approx. 2,000 sq' of living space and the central location in Kincardine makes the Community Centre, schools, churches, walking trails and downtown all an easy short stroll. There is a nice sized deck to enjoy while the back yard is fully fenced as well. (id:42776)
Property Details
| MLS® Number | X12211726 |
| Property Type | Single Family |
| Community Name | Kincardine |
| Parking Space Total | 6 |
Building
| Bathroom Total | 2 |
| Bedrooms Above Ground | 3 |
| Bedrooms Below Ground | 1 |
| Bedrooms Total | 4 |
| Amenities | Fireplace(s) |
| Appliances | Central Vacuum, Water Heater, Water Meter, Dishwasher, Dryer, Microwave, Stove, Washer, Window Coverings, Refrigerator |
| Architectural Style | Raised Bungalow |
| Basement Development | Finished |
| Basement Type | N/a (finished) |
| Construction Style Attachment | Detached |
| Cooling Type | Central Air Conditioning |
| Exterior Finish | Brick, Vinyl Siding |
| Fireplace Present | Yes |
| Fireplace Total | 1 |
| Foundation Type | Poured Concrete |
| Heating Fuel | Natural Gas |
| Heating Type | Forced Air |
| Stories Total | 1 |
| Size Interior | 1,100 - 1,500 Ft2 |
| Type | House |
| Utility Water | Municipal Water |
Parking
| Attached Garage | |
| Garage |
Land
| Acreage | No |
| Landscape Features | Landscaped |
| Sewer | Sanitary Sewer |
| Size Depth | 111 Ft ,6 In |
| Size Frontage | 50 Ft ,7 In |
| Size Irregular | 50.6 X 111.5 Ft |
| Size Total Text | 50.6 X 111.5 Ft |
| Zoning Description | R2 |
Rooms
| Level | Type | Length | Width | Dimensions |
|---|---|---|---|---|
| Lower Level | Bathroom | 3.66 m | 2 m | 3.66 m x 2 m |
| Lower Level | Bedroom 4 | 3.7 m | 3.22 m | 3.7 m x 3.22 m |
| Lower Level | Family Room | 6.11 m | 3.8 m | 6.11 m x 3.8 m |
| Lower Level | Recreational, Games Room | 4.4 m | 3.65 m | 4.4 m x 3.65 m |
| Lower Level | Utility Room | 4.87 m | 4.4 m | 4.87 m x 4.4 m |
| Main Level | Living Room | 4.26 m | 3.71 m | 4.26 m x 3.71 m |
| Main Level | Bathroom | 2.73 m | 1.52 m | 2.73 m x 1.52 m |
| Main Level | Dining Room | 3.78 m | 3.04 m | 3.78 m x 3.04 m |
| Main Level | Kitchen | 3.38 m | 3.04 m | 3.38 m x 3.04 m |
| Main Level | Primary Bedroom | 3.89 m | 3.65 m | 3.89 m x 3.65 m |
| Main Level | Bedroom 2 | 3.65 m | 3.04 m | 3.65 m x 3.04 m |
| Main Level | Bedroom 3 | 3.65 m | 3.04 m | 3.65 m x 3.04 m |
Utilities
| Cable | Available |
| Electricity | Installed |
| Sewer | Installed |
https://www.realtor.ca/real-estate/28449501/773-reynolds-drive-kincardine-kincardine

RE/MAX Land Exchange Ltd.
768 Queen St
Kincardine, Ontario N2Z 2Y9
768 Queen St
Kincardine, Ontario N2Z 2Y9
(519) 396-8444
(519) 396-9070
www.remaxlandexchange.ca/
Contact Us
Contact us for more information

