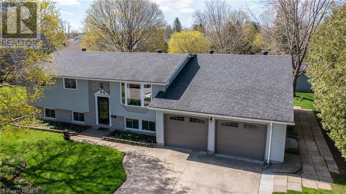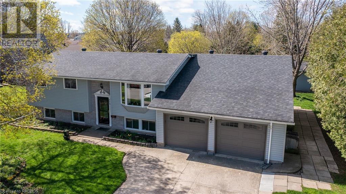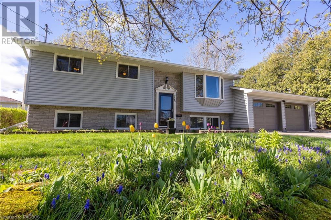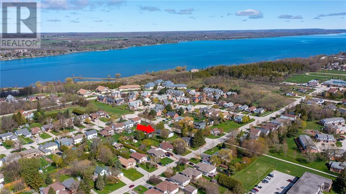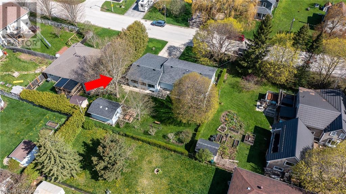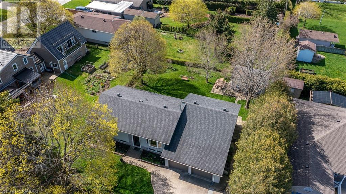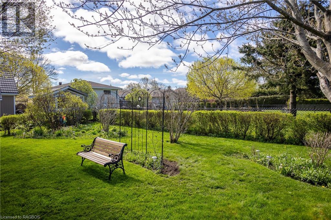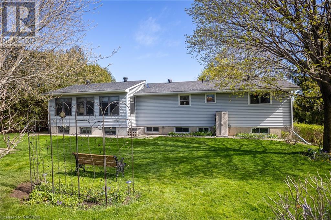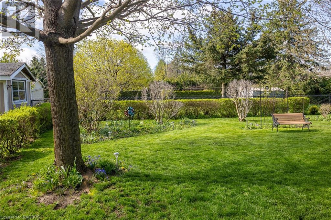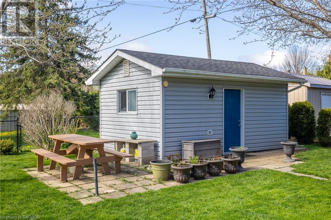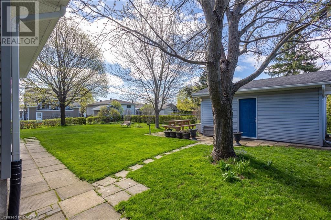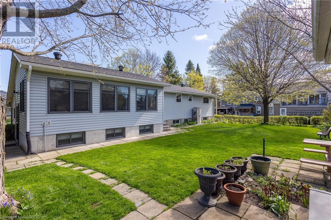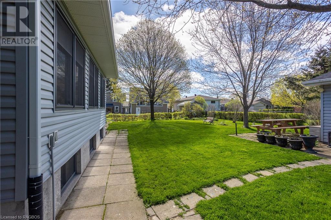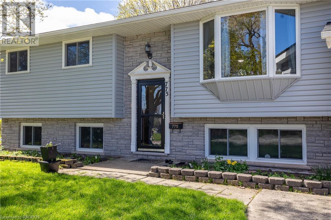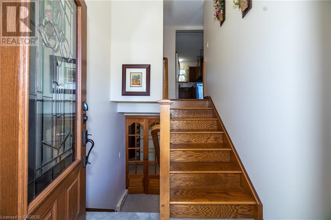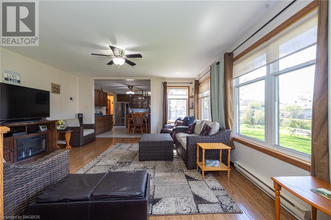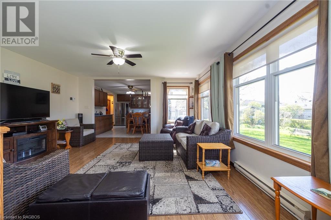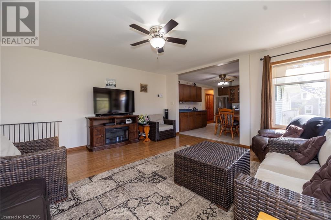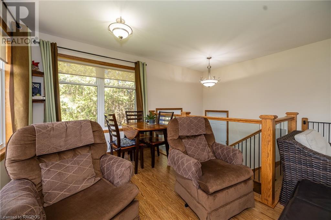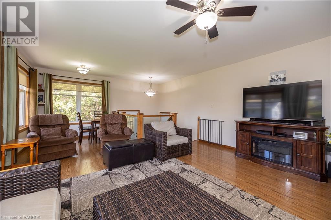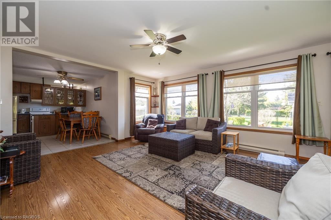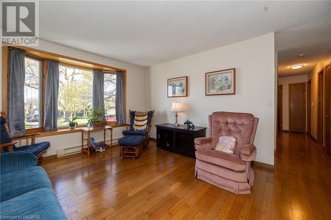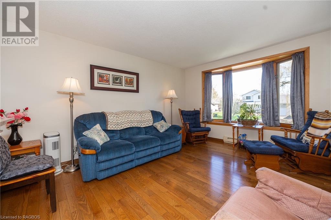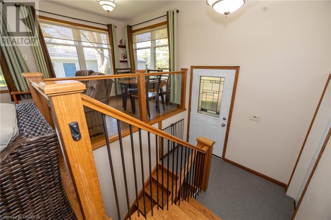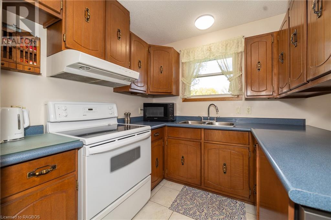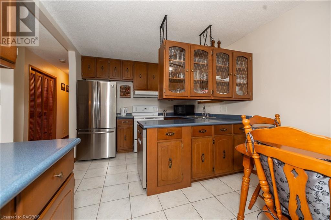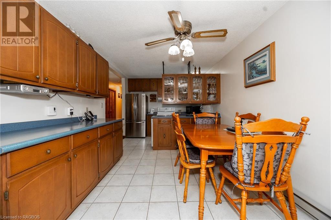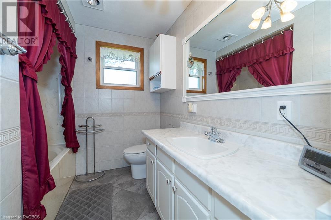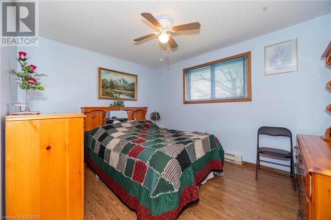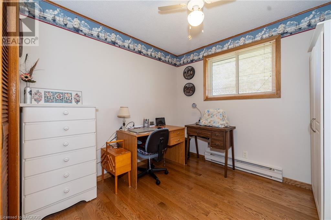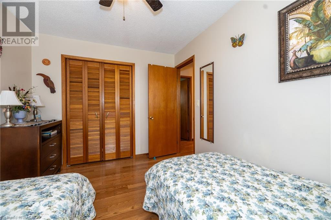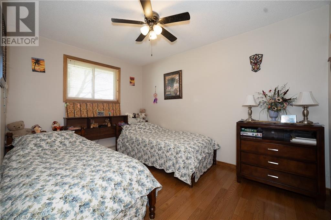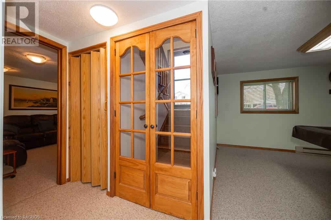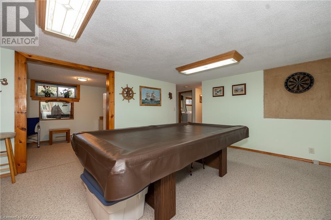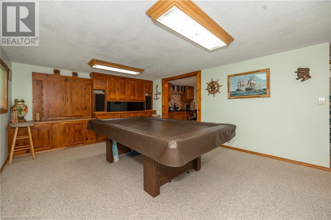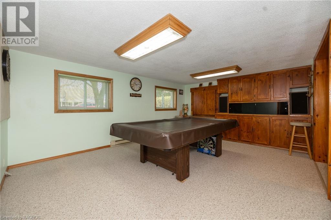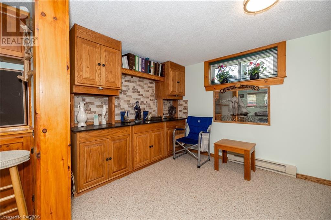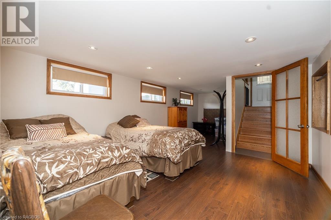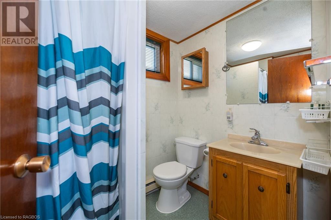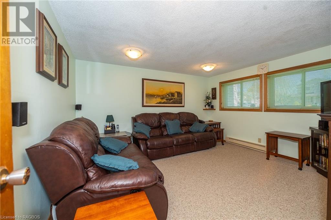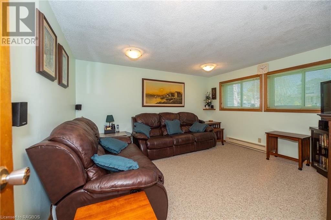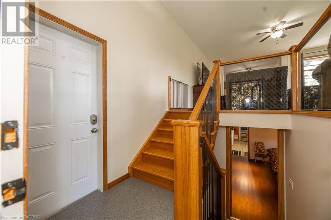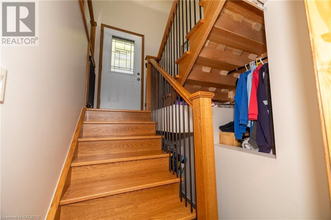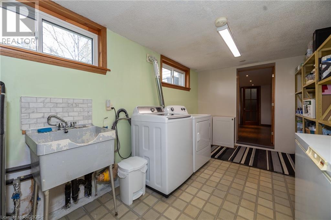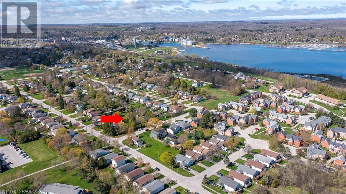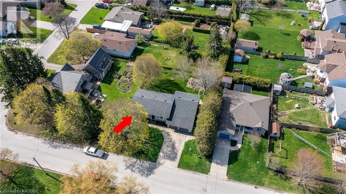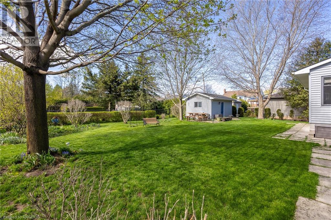775 21st Street E Owen Sound, Ontario N4K 6H3
$699,900
Welcome home to this pristine raised bungalow ideally situated near parks, walking trails, schools, and amenities. Tucked away on a quiet street, this 4-bedroom, 2-bathroom home offers a perfect blend of comfort and convenience. Step into your own private oasis with a spacious landscaped lot featuring perennial gardens and a generously sized shed, perfect for gardeners and your workshop area. Embrace the outdoors and create lasting memories in this serene backyard retreat. Inside, the main floor impresses with three bedrooms, a formal living room, and an expansive family room overlooking the lush backyard through large windows. With ample space for dining and entertaining, this home effortlessly accommodates families of all sizes or provides the ideal setting for hosting guests. Enjoy gleaming hardwood floors courtesy of McNabb Flooring and a custom wood staircase that adds a touch of sophistication to the interior. The spacious lower level would also be ideal for extended family or an in-law suite. Parking is a breeze with a wide concrete driveway and a double garage, ensuring plenty of space for vehicles and storage. Also featuring the added benefit of economical heating and hydro costs, averaging approximately $220 per month combined. Don't miss out on the opportunity to make this inviting property your own. It really is a pleasure to show and you can see how well it has been maintained and lovingly updated over the years. All you need to do is move in and enjoy! (id:42776)
Property Details
| MLS® Number | 40579536 |
| Property Type | Single Family |
| Amenities Near By | Park, Public Transit, Schools |
| Community Features | Quiet Area |
| Parking Space Total | 6 |
Building
| Bathroom Total | 2 |
| Bedrooms Above Ground | 3 |
| Bedrooms Below Ground | 1 |
| Bedrooms Total | 4 |
| Appliances | Dishwasher, Dryer, Microwave, Refrigerator, Washer, Garage Door Opener |
| Architectural Style | Raised Bungalow |
| Basement Development | Finished |
| Basement Type | Full (finished) |
| Construction Material | Concrete Block, Concrete Walls |
| Construction Style Attachment | Detached |
| Cooling Type | None |
| Exterior Finish | Concrete, Vinyl Siding |
| Fixture | Ceiling Fans |
| Foundation Type | Block |
| Heating Fuel | Electric |
| Heating Type | Baseboard Heaters |
| Stories Total | 1 |
| Size Interior | 2553 |
| Type | House |
| Utility Water | Municipal Water |
Parking
| Attached Garage |
Land
| Acreage | No |
| Land Amenities | Park, Public Transit, Schools |
| Landscape Features | Landscaped |
| Sewer | Municipal Sewage System |
| Size Depth | 105 Ft |
| Size Frontage | 85 Ft |
| Size Total Text | Under 1/2 Acre |
| Zoning Description | R1-6 |
Rooms
| Level | Type | Length | Width | Dimensions |
|---|---|---|---|---|
| Lower Level | Living Room | 12'7'' x 13'4'' | ||
| Lower Level | Games Room | 18'7'' x 13'4'' | ||
| Lower Level | Den | 15'2'' x 8'8'' | ||
| Lower Level | 3pc Bathroom | 6'9'' x 5'' | ||
| Lower Level | Laundry Room | 15'7'' x 8'8'' | ||
| Lower Level | Bedroom | 23'9'' x 12'9'' | ||
| Main Level | 4pc Bathroom | 7'4'' x 10'2'' | ||
| Main Level | Bedroom | 9'1'' x 8'9'' | ||
| Main Level | Bedroom | 9'2'' x 12'9'' | ||
| Main Level | Primary Bedroom | 12'3'' x 10'2'' | ||
| Main Level | Living Room | 12'9'' x 14'11'' | ||
| Main Level | Family Room | 23'9'' x 15'10'' | ||
| Main Level | Dining Room | 9'7'' x 10'2'' | ||
| Main Level | Kitchen | 8'6'' x 10'2'' |
https://www.realtor.ca/real-estate/26841159/775-21st-street-e-owen-sound

837 2nd Avenue East, Box 1029
Owen Sound, Ontario N4K 6K6
(519) 371-1202
(519) 371-5064
www.remax.ca

837 2nd Avenue East, Box 1029
Owen Sound, Ontario N4K 6K6
(519) 371-1202
(519) 371-5064
www.remax.ca

837 2nd Avenue East, Box 1029
Owen Sound, Ontario N4K 6K6
(519) 371-1202
(519) 371-5064
www.remax.ca
Interested?
Contact us for more information

