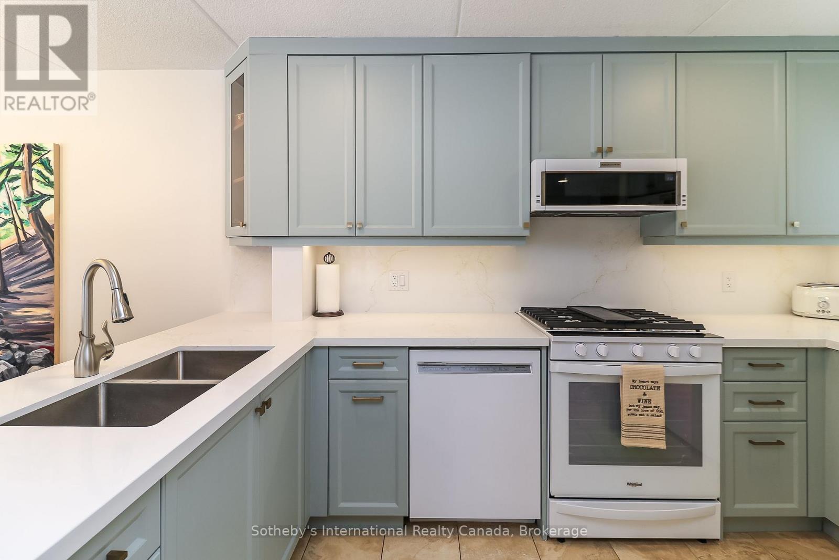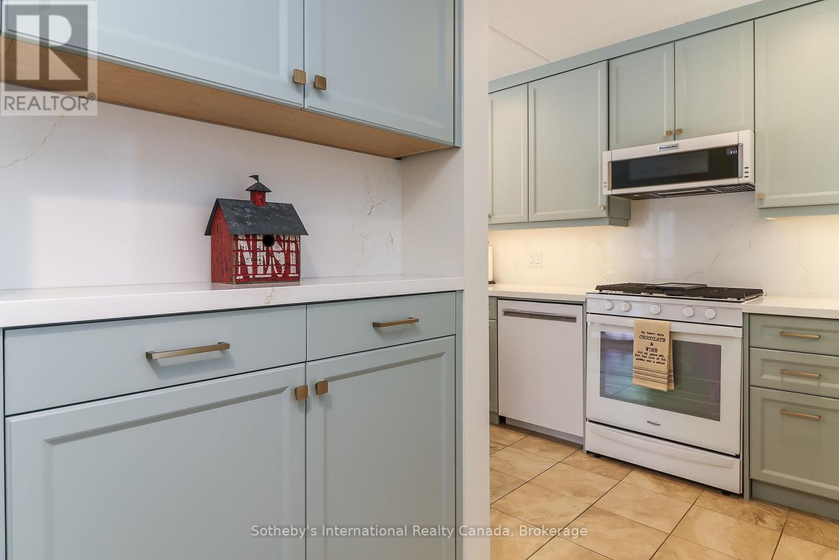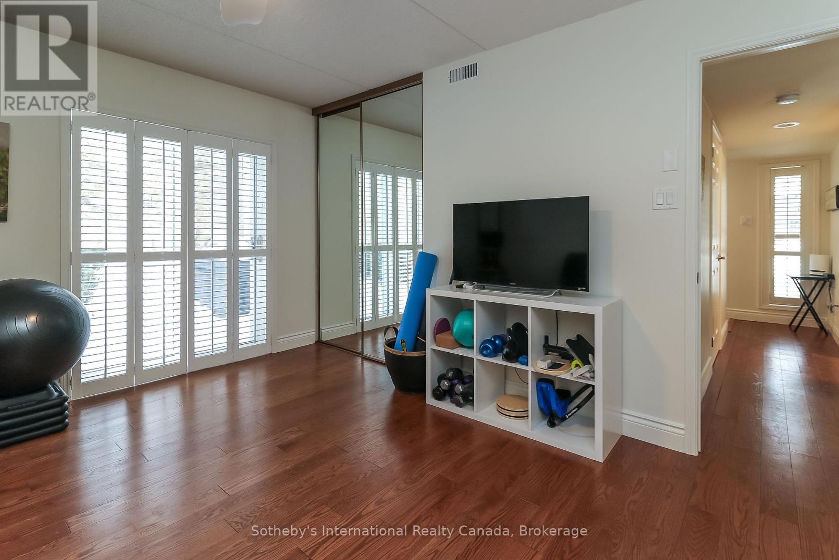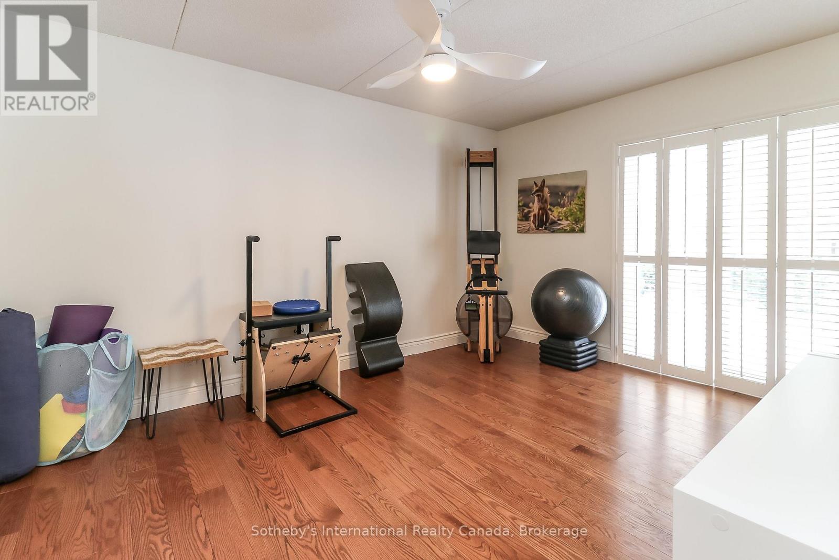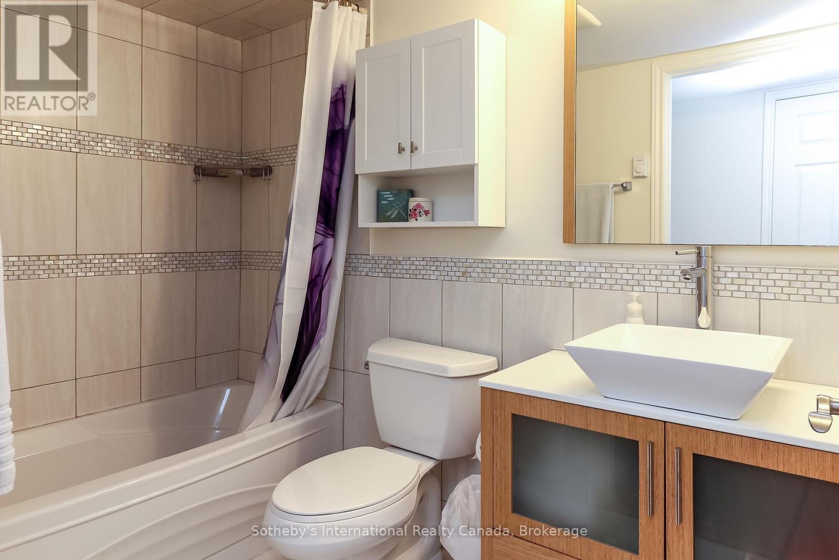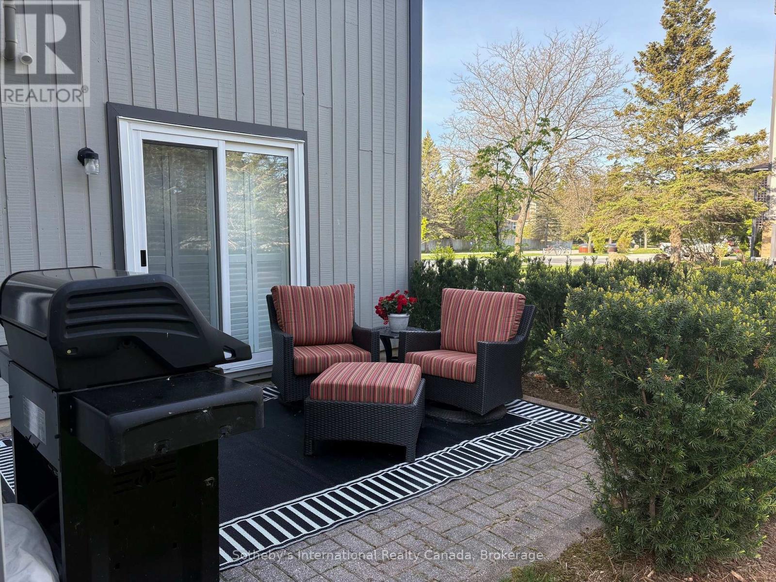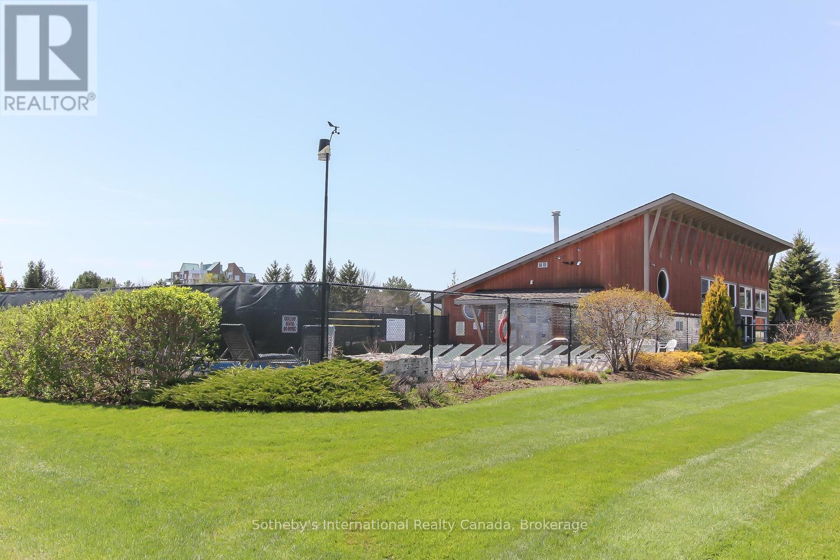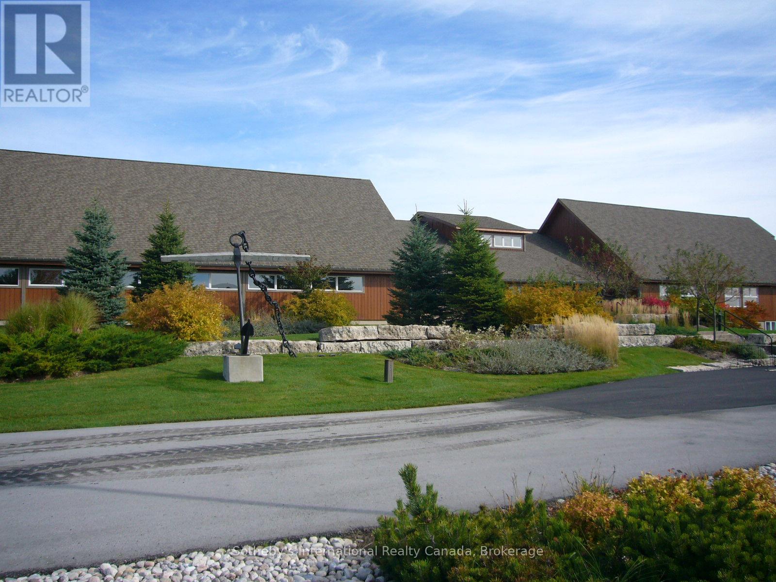775 Johnston Park Avenue Collingwood, Ontario L9Y 5C7
$729,900Maintenance, Common Area Maintenance, Parking, Insurance
$796.10 Monthly
Maintenance, Common Area Maintenance, Parking, Insurance
$796.10 MonthlyTotally renovated ground floor garden home with garage in amenity rich Lighthouse Point. From the moment you enter this 1100 sq. ft. 2 bdrm., 2 bath suite, you will be impressed by the quality of upgrades and spacious floor plan. Large Primary Bedroom with ensuite bath, custom closets, heated floors in kitchen/foyer & living room, gas fireplace, ceiling fans & an attached garage with plenty of room for storage. Open concept kitchen has been reconfigured w/upgraded Shaker cabinets, Quartz counters & backsplash w/waterfall edge at end of peninsula. New appliances including a gas stove & Fisher & Paykal fridge. Enjoy all the on-site amenities including outdoor pools, tennis/pickleball courts, over 2 km of walking trails along Georgian Bay, 2 private beaches and a spectacular recreation center with indoor pool, sauna, hot tubs, children's games rm., fitness rm. and more. Book your private showing today and be ready to spend summer in the 4 season resort area of Collingwood! (id:42776)
Property Details
| MLS® Number | S11971178 |
| Property Type | Single Family |
| Community Name | Collingwood |
| Amenities Near By | Public Transit, Ski Area, Beach, Marina |
| Community Features | Pet Restrictions, Community Centre, School Bus |
| Easement | Sub Division Covenants |
| Equipment Type | None |
| Features | Conservation/green Belt, In Suite Laundry |
| Parking Space Total | 2 |
| Rental Equipment Type | None |
| Structure | Breakwater |
| Water Front Type | Waterfront |
Building
| Bathroom Total | 2 |
| Bedrooms Above Ground | 2 |
| Bedrooms Total | 2 |
| Age | 31 To 50 Years |
| Amenities | Exercise Centre, Recreation Centre, Fireplace(s) |
| Appliances | Water Heater, Garage Door Opener Remote(s), Water Meter, Dishwasher, Dryer, Microwave, Stove, Washer, Window Coverings, Refrigerator |
| Cooling Type | Central Air Conditioning |
| Exterior Finish | Wood |
| Fire Protection | Smoke Detectors |
| Fireplace Present | Yes |
| Fireplace Total | 1 |
| Flooring Type | Hardwood, Tile |
| Foundation Type | Slab |
| Heating Fuel | Natural Gas |
| Heating Type | Forced Air |
| Size Interior | 1,000 - 1,199 Ft2 |
| Type | Row / Townhouse |
Parking
| Attached Garage | |
| Garage |
Land
| Access Type | Year-round Access, Marina Docking, Private Docking |
| Acreage | No |
| Land Amenities | Public Transit, Ski Area, Beach, Marina |
| Zoning Description | R3-33 |
Rooms
| Level | Type | Length | Width | Dimensions |
|---|---|---|---|---|
| Main Level | Bedroom | 3.99 m | 3.47 m | 3.99 m x 3.47 m |
| Main Level | Primary Bedroom | 3.57 m | 4.51 m | 3.57 m x 4.51 m |
| Main Level | Living Room | 5 m | 4.18 m | 5 m x 4.18 m |
| Main Level | Kitchen | 3.23 m | 1.86 m | 3.23 m x 1.86 m |
| Main Level | Dining Room | 3.41 m | 2.6 m | 3.41 m x 2.6 m |
https://www.realtor.ca/real-estate/27911476/775-johnston-park-avenue-collingwood-collingwood
243 Hurontario St
Collingwood, Ontario L9Y 2M1
(705) 416-1499
(705) 416-1495
Contact Us
Contact us for more information




