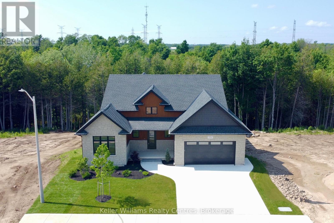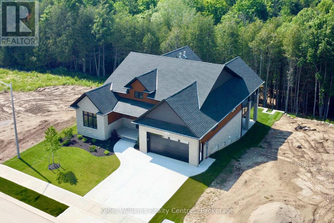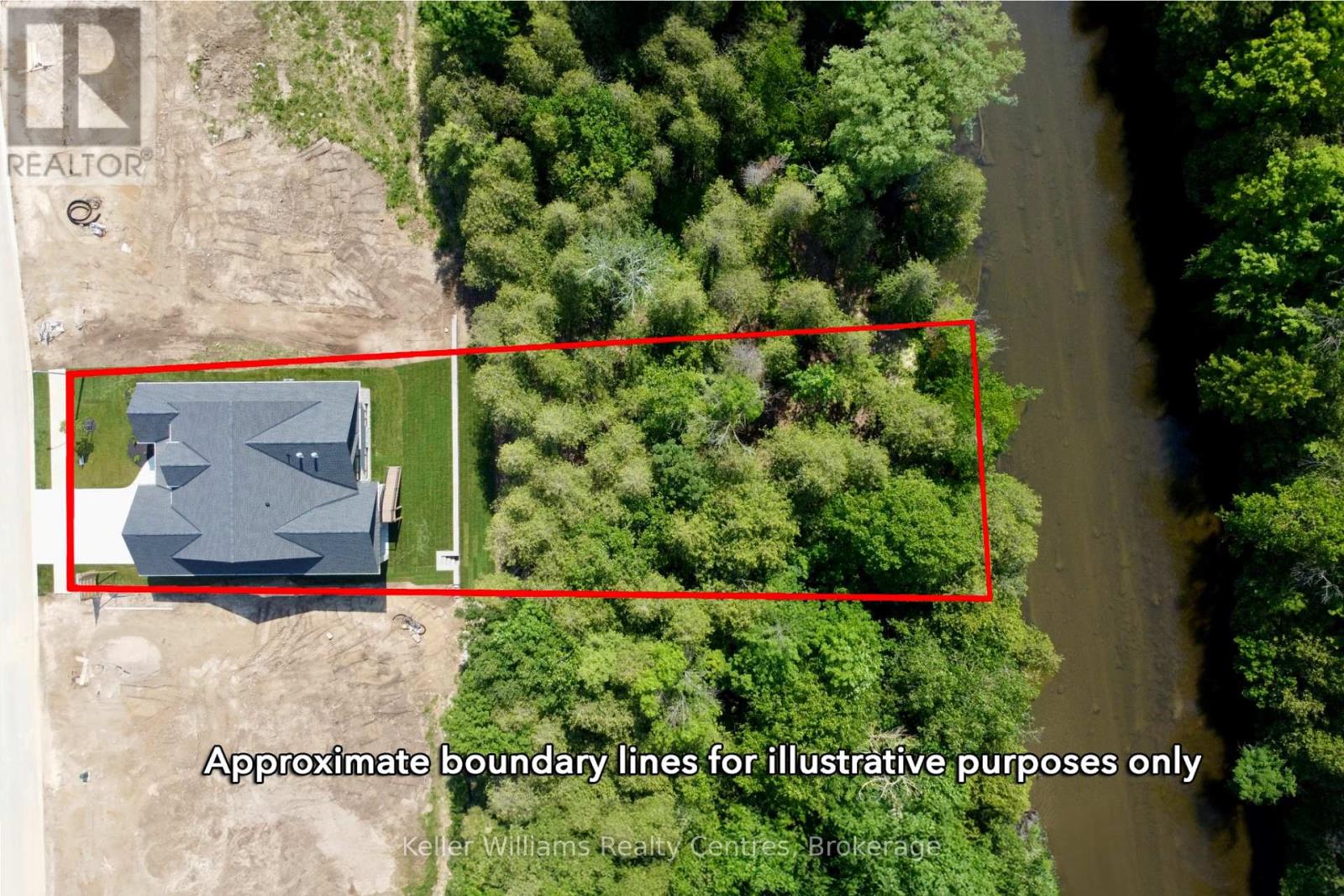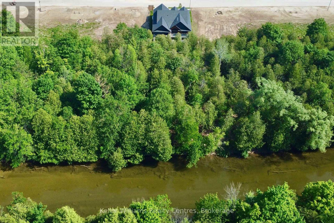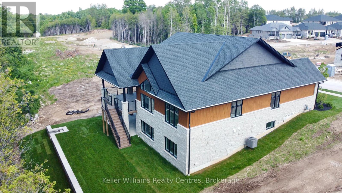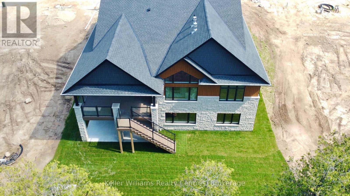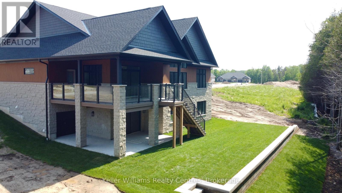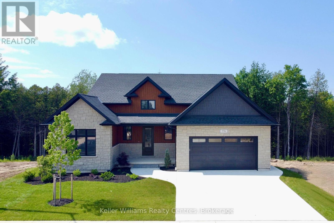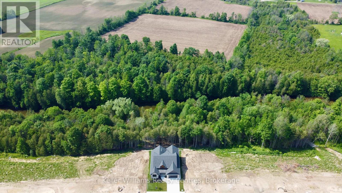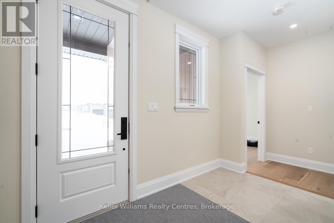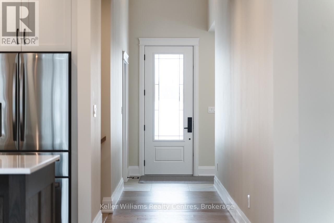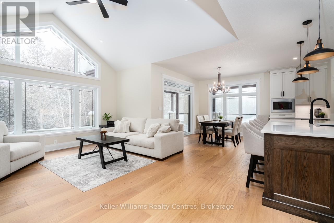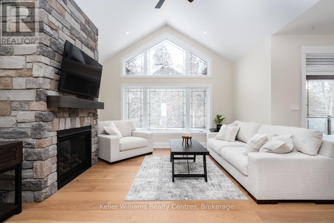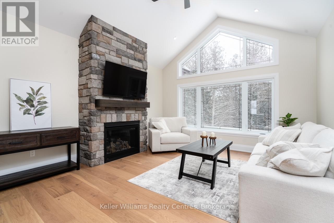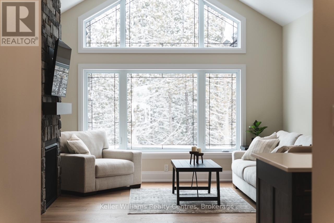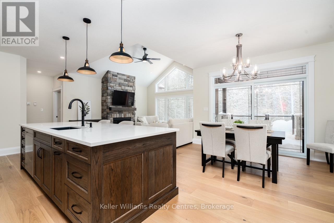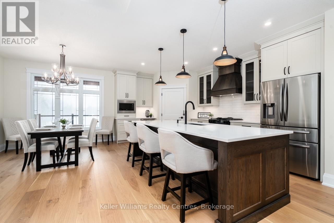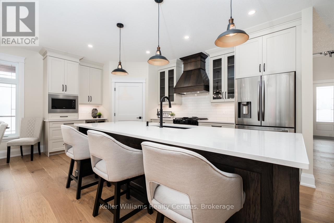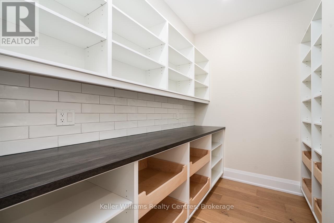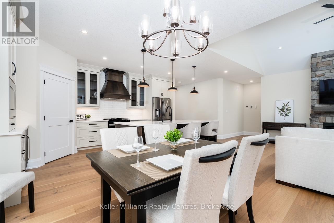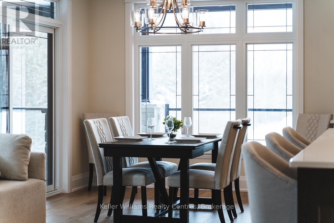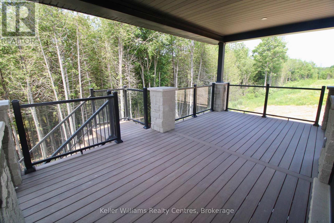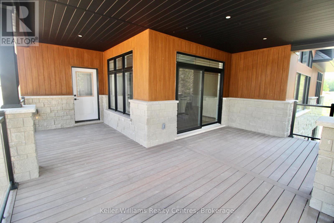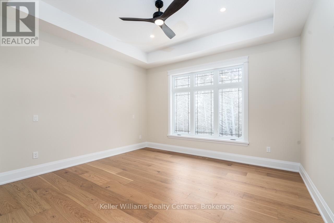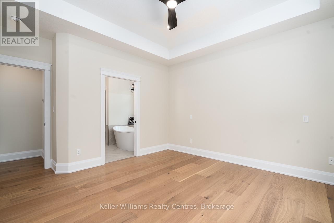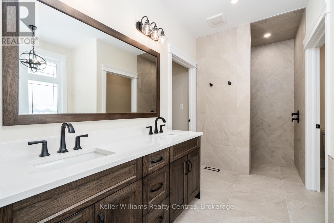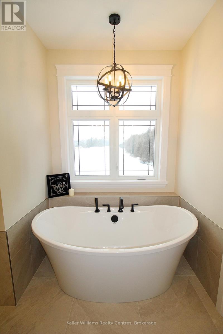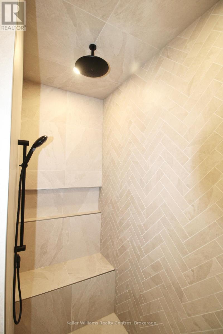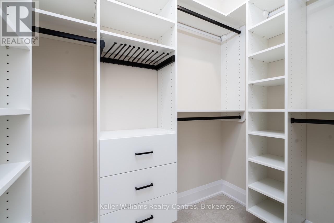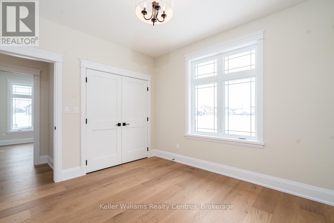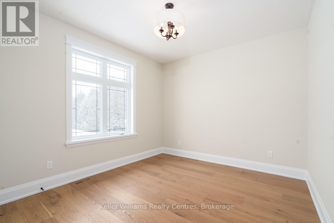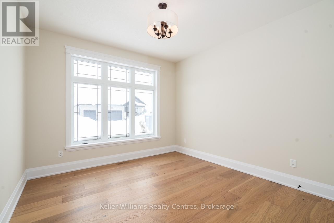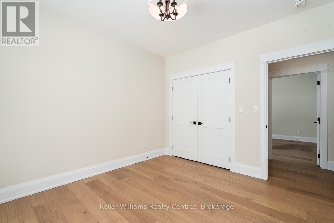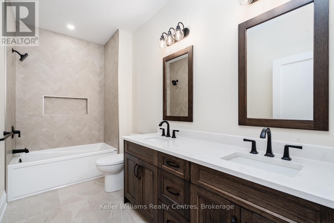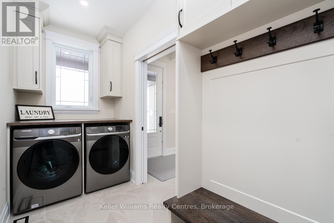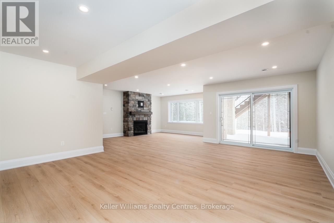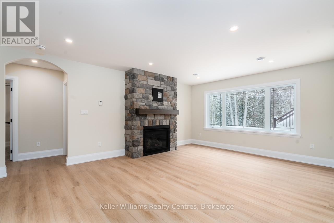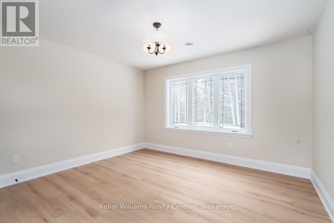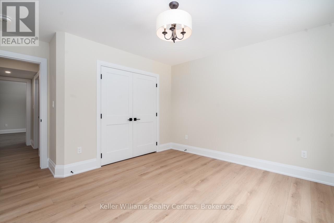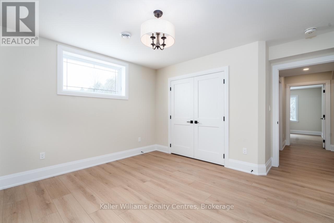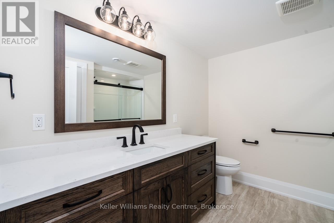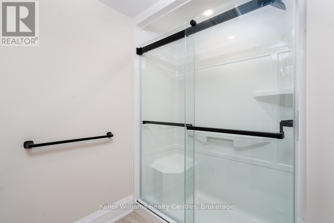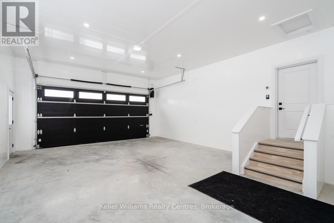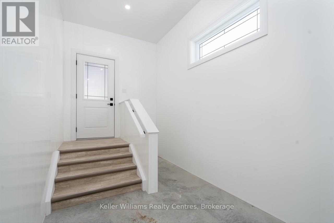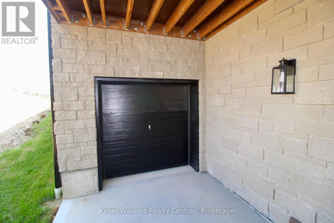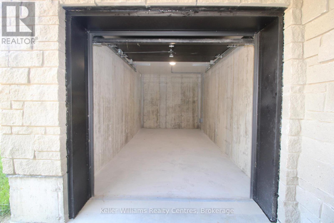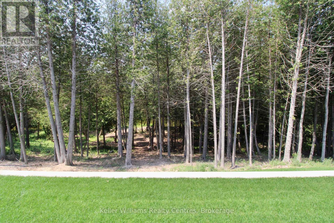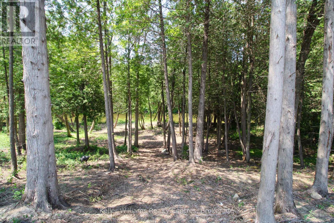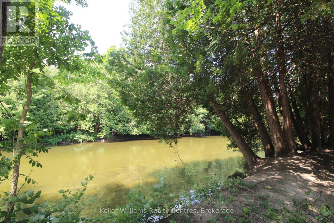776 20th Street Hanover, Ontario N4N 0C5
$1,495,000
Every detail of this one-of-a-kind riverfront bungalow in Hanover has been well thought out. From the open concept layout with 16 ft entry, to the generous extras including a large walk-in pantry, composite deck with stairs to the lower yard, spray foamed walls and a storage garage accessible from the back of the home for kayaks and more.... here you'll find only high-end finishes. Engineered hardwood floors on the main level, vaulted living room ceiling, custom kitchen cabinetry, stone countertops, backsplash, 2 stone gas fireplaces, exterior glass railing, and more! The main level offers 3 bedrooms and 2 baths including the primary suite with double sinks, soaker tub, curbless tiled shower and walk-in closet. Patio doors from the dining area lead to the large L-shaped upper deck with gas hookup for your bbq and views of the trees. Laundry is conveniently located in the main level mudroom. The lower level is a walkout offering in-floor heat, 2 more bedrooms, a third bath, spacious recreation room with patio door, and lots of room for storage. The attached 2 car garage offers a storage nook, in-floor heat and access to the back deck. Home comes with Tarion Warranty, concrete driveway, and sodded and landscaped yard. You cant beat the riverfront location, a perfect access point for paddle sports and great depth for swimming. Dont miss the opportunity to be the owners of this impressive property! (id:42776)
Property Details
| MLS® Number | X11966312 |
| Property Type | Single Family |
| Community Name | Hanover |
| Amenities Near By | Hospital, Place Of Worship, Schools |
| Community Features | Community Centre |
| Easement | Unknown, None |
| Features | Sloping, Sump Pump |
| Parking Space Total | 6 |
| Structure | Deck, Porch, Patio(s) |
| Water Front Type | Waterfront |
Building
| Bathroom Total | 3 |
| Bedrooms Above Ground | 3 |
| Bedrooms Below Ground | 2 |
| Bedrooms Total | 5 |
| Age | New Building |
| Amenities | Fireplace(s) |
| Appliances | Water Softener, Water Heater - Tankless, Garage Door Opener Remote(s), Water Meter, Dishwasher, Dryer, Microwave, Range, Refrigerator |
| Architectural Style | Bungalow |
| Basement Development | Finished |
| Basement Features | Walk Out |
| Basement Type | Full (finished) |
| Construction Style Attachment | Detached |
| Cooling Type | Central Air Conditioning, Air Exchanger |
| Exterior Finish | Stone, Vinyl Siding |
| Fire Protection | Smoke Detectors |
| Fireplace Present | Yes |
| Fireplace Total | 2 |
| Foundation Type | Poured Concrete |
| Heating Fuel | Natural Gas |
| Heating Type | Forced Air |
| Stories Total | 1 |
| Size Interior | 1,500 - 2,000 Ft2 |
| Type | House |
| Utility Water | Municipal Water |
Parking
| Attached Garage | |
| Garage | |
| Inside Entry |
Land
| Access Type | Public Road |
| Acreage | No |
| Land Amenities | Hospital, Place Of Worship, Schools |
| Sewer | Sanitary Sewer |
| Size Depth | 251 Ft ,6 In |
| Size Frontage | 57 Ft ,7 In |
| Size Irregular | 57.6 X 251.5 Ft |
| Size Total Text | 57.6 X 251.5 Ft |
| Surface Water | River/stream |
| Zoning Description | R2-33 & H |
Rooms
| Level | Type | Length | Width | Dimensions |
|---|---|---|---|---|
| Basement | Utility Room | 4.0894 m | 7.9756 m | 4.0894 m x 7.9756 m |
| Basement | Other | 3.2258 m | 5.2832 m | 3.2258 m x 5.2832 m |
| Basement | Recreational, Games Room | 7.874 m | 5.7404 m | 7.874 m x 5.7404 m |
| Basement | Bedroom 4 | 3.9878 m | 3.6576 m | 3.9878 m x 3.6576 m |
| Basement | Bedroom 5 | 3.9878 m | 3.6576 m | 3.9878 m x 3.6576 m |
| Ground Level | Kitchen | 5.461 m | 2.2352 m | 5.461 m x 2.2352 m |
| Ground Level | Living Room | 4.2672 m | 4.6736 m | 4.2672 m x 4.6736 m |
| Ground Level | Dining Room | 3.7846 m | 3.2512 m | 3.7846 m x 3.2512 m |
| Ground Level | Bedroom | 4.0894 m | 3.9624 m | 4.0894 m x 3.9624 m |
| Ground Level | Bedroom 2 | 3.2766 m | 3.6576 m | 3.2766 m x 3.6576 m |
| Ground Level | Bedroom 3 | 3.429 m | 3.5814 m | 3.429 m x 3.5814 m |
| Ground Level | Laundry Room | 1.5748 m | 3.5814 m | 1.5748 m x 3.5814 m |
Utilities
| Cable | Available |
| Electricity | Installed |
| Sewer | Installed |
https://www.realtor.ca/real-estate/27900053/776-20th-street-hanover-hanover
517 10th Street
Hanover, Ontario N4N 1R4
(877) 895-5972
(905) 895-3030
kwrealtycentres.com/
517 10th Street
Hanover, Ontario N4N 1R4
(877) 895-5972
(905) 895-3030
kwrealtycentres.com/
Contact Us
Contact us for more information

