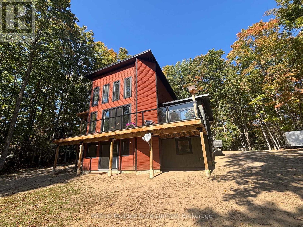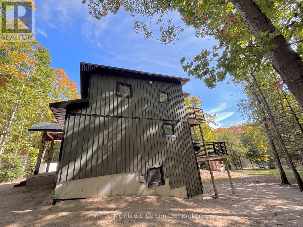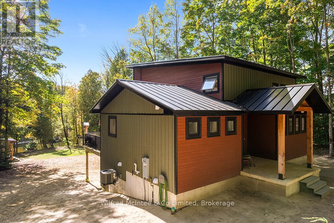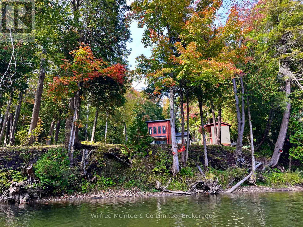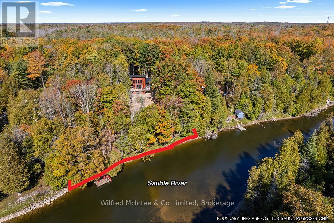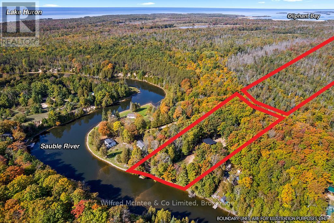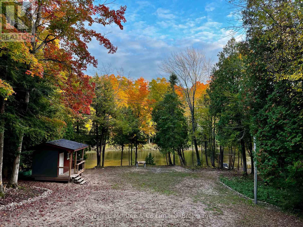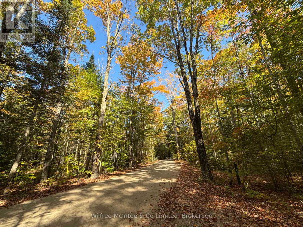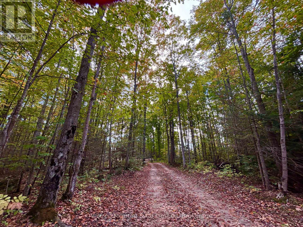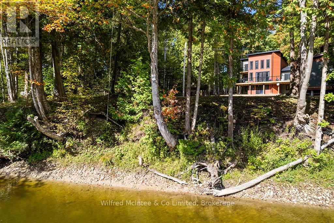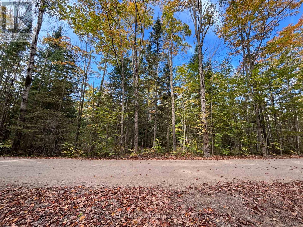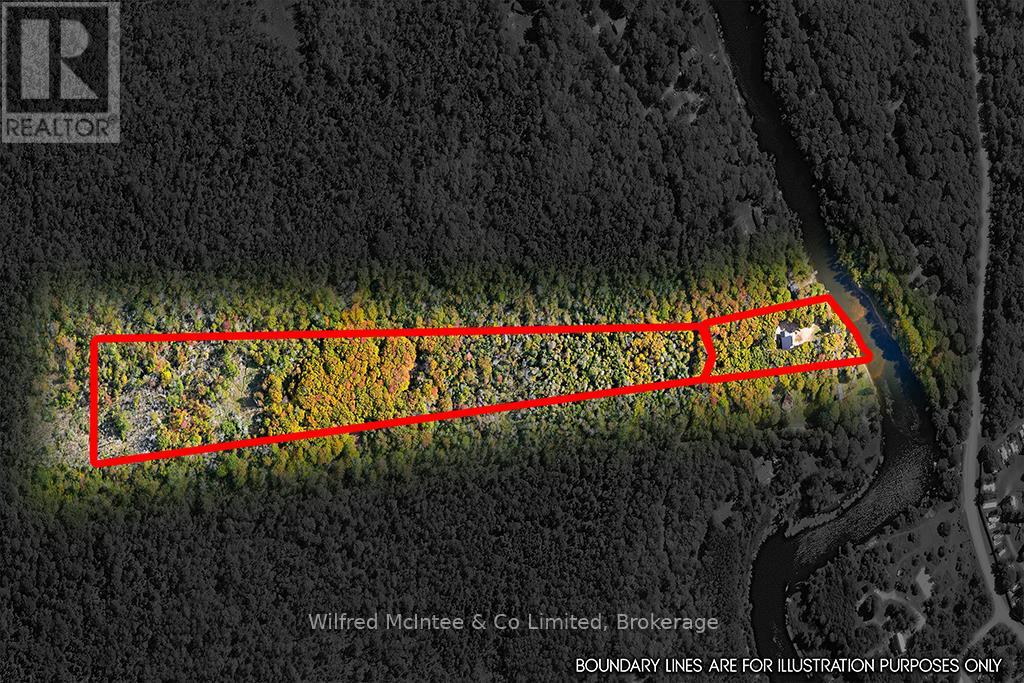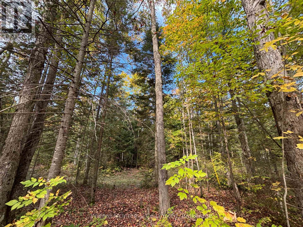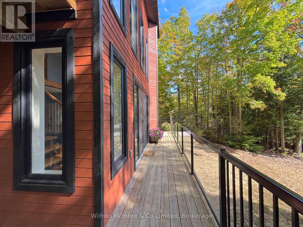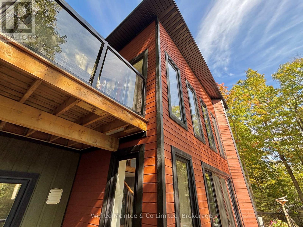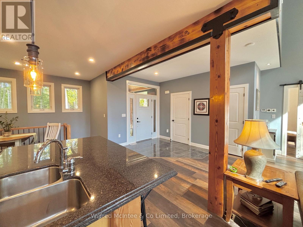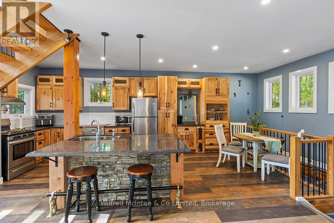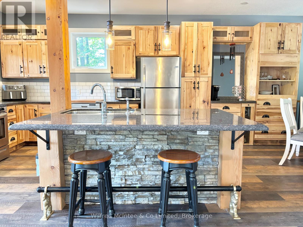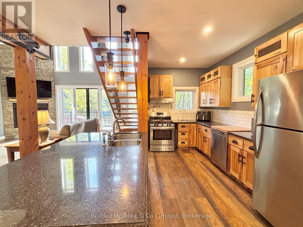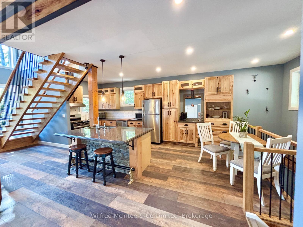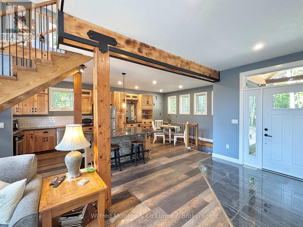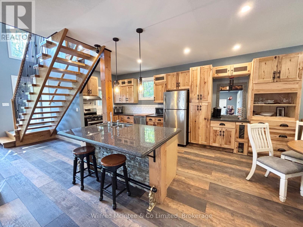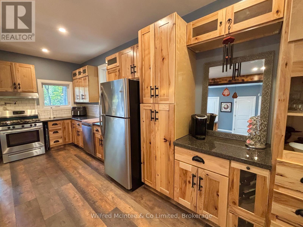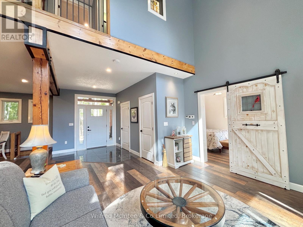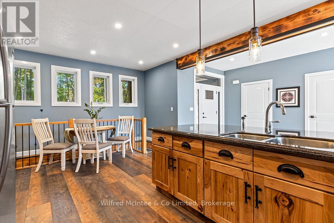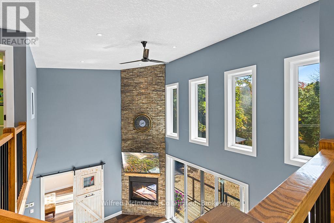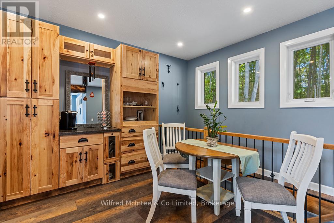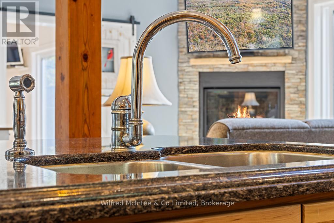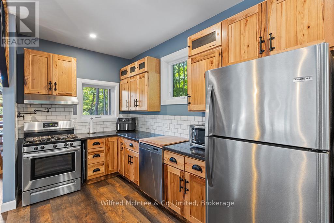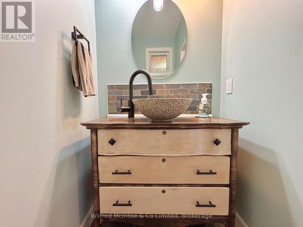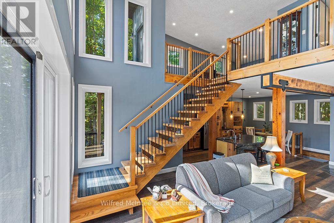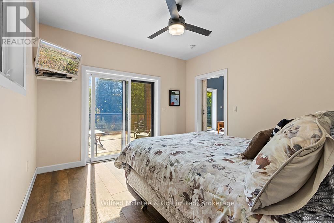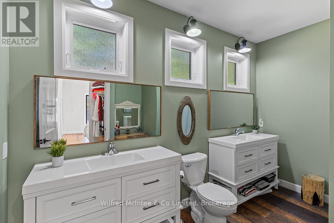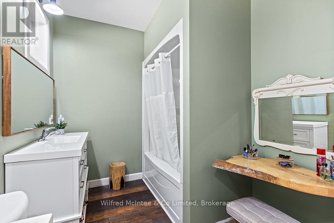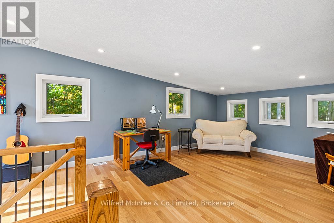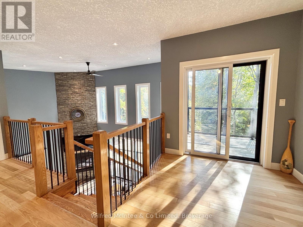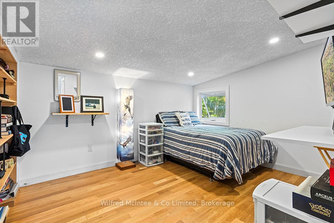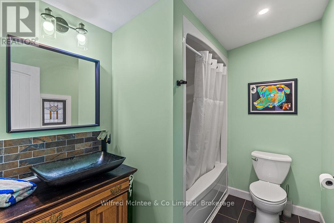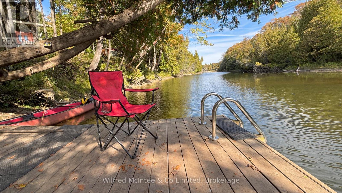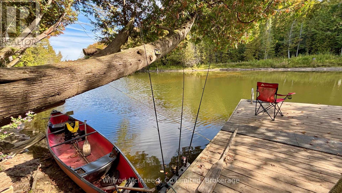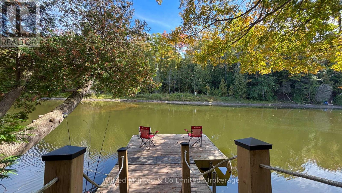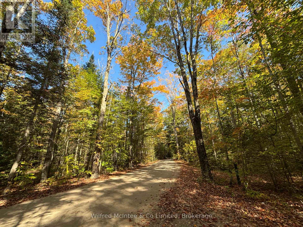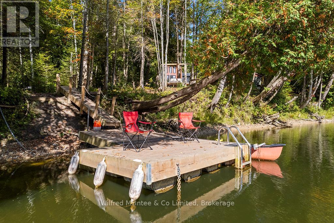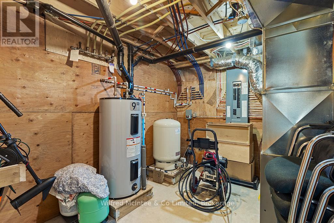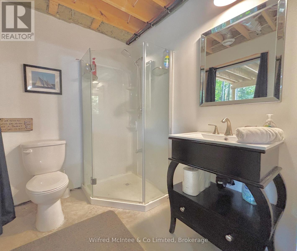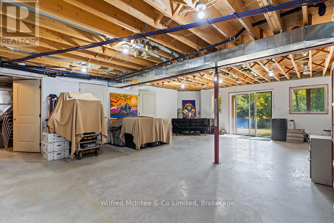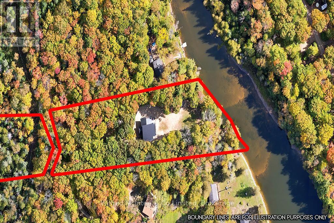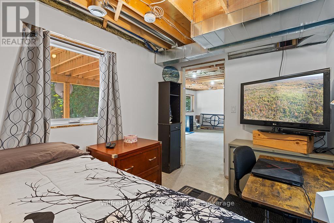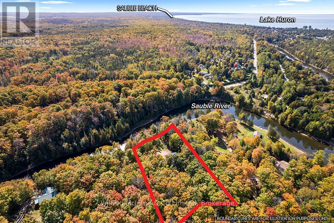78 Indian Trail South Bruce Peninsula, Ontario N0H 2T0
$999,000
Welcome to 78 Indian Trail! This custom built, five-year-old home is set along the scenic SAUBLE RIVER on 2 acres of private mature land with both waterfront and water views. Across the road, an additional 8 acres brings the property to a total of 10 acres, an ideal retreat for wildlife lovers and outdoor enthusiasts. The one and a half storey home features three bedrooms, four bathrooms, and a stunning custom hickory kitchen with granite countertops and an island. Natural light fills the open layout while a 12' x 40' deck off the main level and an 8' x 8' deck off the upper loft offer peaceful and private river views. Enjoy fishing, swimming, canoeing, or simply relaxing by the water's edge. Quality finishes include Maibec siding, a durable, metal roof, wood, and metal interior accents, and a cozy and custom propane fireplace. The lower level awaits your finishing touches and features a walkout to the rear yard. Exceptionally well-maintained, bright, and inviting, this property offers a rare combination of privacy, comfort, and natural beauty. Ask your Realtor about the many features of this unique and well-priced property. Book your private Showing today. (id:42776)
Property Details
| MLS® Number | X12441888 |
| Property Type | Single Family |
| Community Name | South Bruce Peninsula |
| Equipment Type | Propane Tank |
| Features | Wooded Area, Irregular Lot Size, Open Space, Carpet Free, Sump Pump |
| Parking Space Total | 6 |
| Rental Equipment Type | Propane Tank |
| View Type | River View, Direct Water View |
| Water Front Type | Waterfront On River |
Building
| Bathroom Total | 4 |
| Bedrooms Above Ground | 3 |
| Bedrooms Total | 3 |
| Age | 0 To 5 Years |
| Amenities | Fireplace(s) |
| Appliances | Water Heater, Dishwasher, Dryer, Stove, Washer, Window Coverings, Refrigerator |
| Basement Development | Partially Finished |
| Basement Features | Walk Out |
| Basement Type | N/a, N/a (partially Finished) |
| Construction Style Attachment | Detached |
| Cooling Type | Central Air Conditioning |
| Exterior Finish | Wood |
| Fireplace Present | Yes |
| Fireplace Total | 1 |
| Flooring Type | Marble |
| Foundation Type | Poured Concrete |
| Half Bath Total | 1 |
| Heating Fuel | Propane |
| Heating Type | Forced Air |
| Stories Total | 2 |
| Size Interior | 1,500 - 2,000 Ft2 |
| Type | House |
| Utility Water | Drilled Well |
Parking
| No Garage |
Land
| Access Type | Public Road, Year-round Access, Private Docking |
| Acreage | Yes |
| Sewer | Septic System |
| Size Irregular | 279.3 X 2094.9 Acre |
| Size Total Text | 279.3 X 2094.9 Acre|10 - 24.99 Acres |
| Zoning Description | Ru2 Eh |
Rooms
| Level | Type | Length | Width | Dimensions |
|---|---|---|---|---|
| Lower Level | Bathroom | 1.52 m | 2.13 m | 1.52 m x 2.13 m |
| Lower Level | Recreational, Games Room | 6.09 m | 5.79 m | 6.09 m x 5.79 m |
| Lower Level | Bedroom 3 | 2.43 m | 3.35 m | 2.43 m x 3.35 m |
| Lower Level | Laundry Room | 2.43 m | 2.13 m | 2.43 m x 2.13 m |
| Main Level | Bedroom | 3.65 m | 3.96 m | 3.65 m x 3.96 m |
| Main Level | Kitchen | 6.4 m | 3.35 m | 6.4 m x 3.35 m |
| Main Level | Family Room | 4.26 m | 5.79 m | 4.26 m x 5.79 m |
| Main Level | Bathroom | 1.82 m | 3.96 m | 1.82 m x 3.96 m |
| Main Level | Foyer | 3.35 m | 2.43 m | 3.35 m x 2.43 m |
| Main Level | Bathroom | 2.43 m | 0.91 m | 2.43 m x 0.91 m |
| Upper Level | Loft | 6.7 m | 3.65 m | 6.7 m x 3.65 m |
| Upper Level | Bedroom 2 | 3.04 m | 3.65 m | 3.04 m x 3.65 m |
| Upper Level | Bathroom | 1.82 m | 2.43 m | 1.82 m x 2.43 m |
Utilities
| Cable | Available |
| Electricity | Installed |

Contact Us
Contact us for more information

