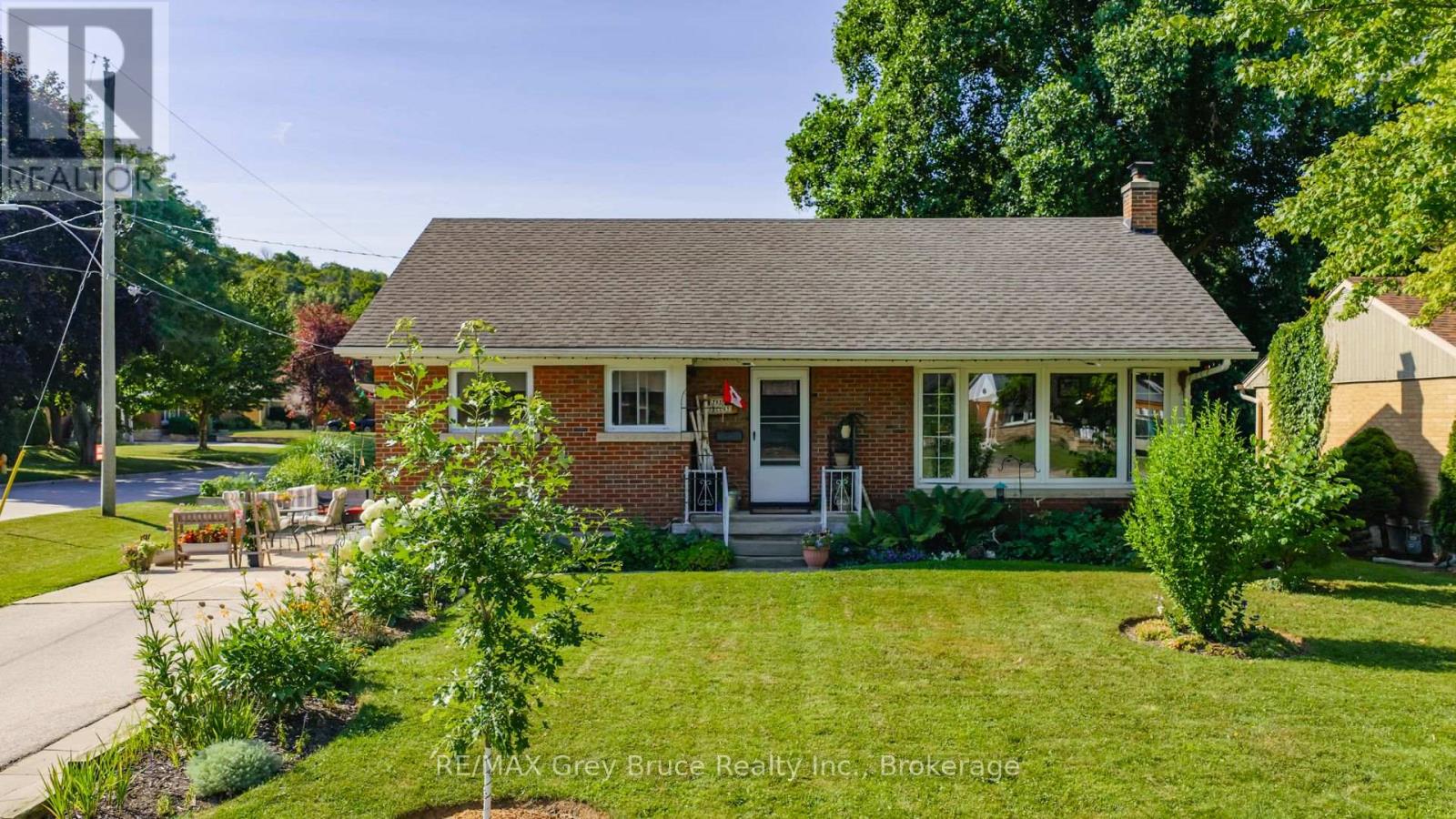785 4th Street E Owen Sound, Ontario N4K 1B5
$549,000
Welcome to your new home: a beautiful brick bungalow, filled with natural light on a corner lot in a highly sought-after Owen Sound neighbourhood! Step inside and you'll find a bright and spacious family room with 3 generous bedrooms, a large 4-piece bathroom and a modern kitchen on the main floor. It is a wonderful space for relaxing or entertaining. With great ceiling height downstairs, there is an additional bedroom, tons of storage, a 3-piece bathroom/laundry room, and an opportunity to design/craft your ideal space. Beautifully kept gardens and a patio create a serene setting to enjoy morning coffee and evening campfires in the backyard. Updates throughout the home include: gutter guards installed; a new furnace (2024); and electrical panel upgrades (2022). This inviting home is perfect for first-time home buyers, families, retirees, or anyone seeking comfort and convenience. It is just steps from local parks and the Bruce Trail; all while located close to local shops, restaurants, schools and more! Book your showing of this move-in ready bungalow in a desirable neighbourhood today! (id:42776)
Property Details
| MLS® Number | X12324340 |
| Property Type | Single Family |
| Community Name | Owen Sound |
| Parking Space Total | 3 |
Building
| Bathroom Total | 2 |
| Bedrooms Above Ground | 3 |
| Bedrooms Below Ground | 1 |
| Bedrooms Total | 4 |
| Appliances | Water Heater, Water Meter, Dryer, Stove, Washer, Refrigerator |
| Architectural Style | Bungalow |
| Basement Type | Full |
| Construction Style Attachment | Detached |
| Cooling Type | Central Air Conditioning |
| Exterior Finish | Brick |
| Foundation Type | Poured Concrete |
| Heating Fuel | Natural Gas |
| Heating Type | Forced Air |
| Stories Total | 1 |
| Size Interior | 1,100 - 1,500 Ft2 |
| Type | House |
| Utility Water | Municipal Water |
Parking
| No Garage |
Land
| Acreage | No |
| Sewer | Sanitary Sewer |
| Size Depth | 118 Ft ,8 In |
| Size Frontage | 64 Ft ,6 In |
| Size Irregular | 64.5 X 118.7 Ft |
| Size Total Text | 64.5 X 118.7 Ft |
| Zoning Description | R1-2 |
Rooms
| Level | Type | Length | Width | Dimensions |
|---|---|---|---|---|
| Lower Level | Bedroom | 3.82 m | 3.42 m | 3.82 m x 3.42 m |
| Lower Level | Utility Room | 2.05 m | 1.54 m | 2.05 m x 1.54 m |
| Main Level | Dining Room | 3.96 m | 4.31 m | 3.96 m x 4.31 m |
| Main Level | Living Room | 4.27 m | 4.24 m | 4.27 m x 4.24 m |
| Main Level | Kitchen | 4.95 m | 2.45 m | 4.95 m x 2.45 m |
| Main Level | Bedroom | 3.32 m | 3.43 m | 3.32 m x 3.43 m |
| Main Level | Bedroom | 3.04 m | 2.43 m | 3.04 m x 2.43 m |
| Main Level | Primary Bedroom | 3.68 m | 3.44 m | 3.68 m x 3.44 m |
https://www.realtor.ca/real-estate/28689500/785-4th-street-e-owen-sound-owen-sound
18 Yonge Street N
Tara, Ontario N0H 2N0
(519) 934-2040
(519) 934-2042
63 1st Ave. South
Chesley, Ontario N0G 1L0
(519) 363-3335
(519) 371-5064

837 2nd Ave E
Owen Sound, Ontario N4K 6K6
(519) 371-1202
(519) 371-5064
www.remax.ca/
Contact Us
Contact us for more information

















































