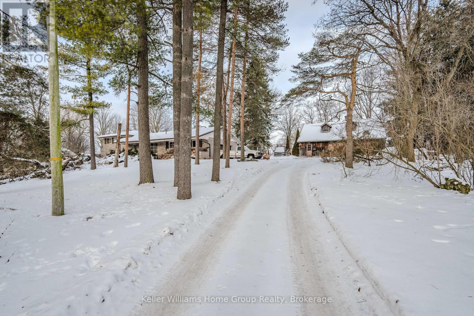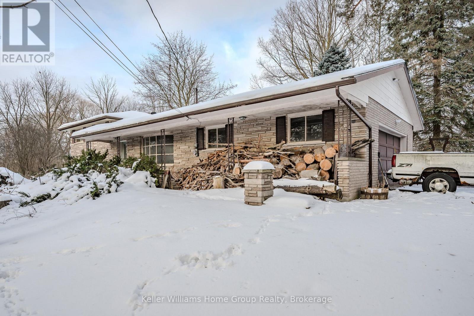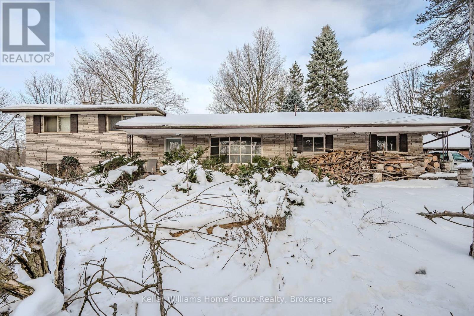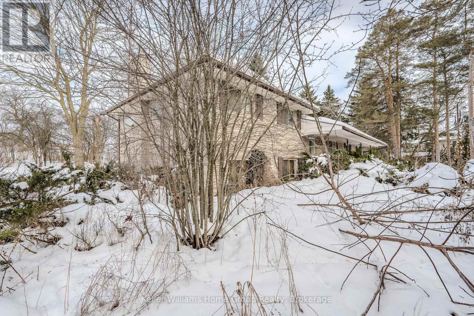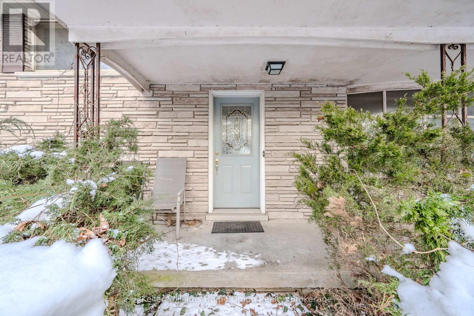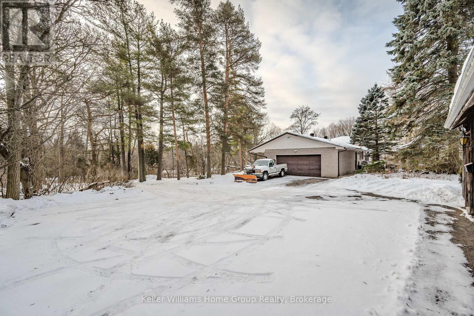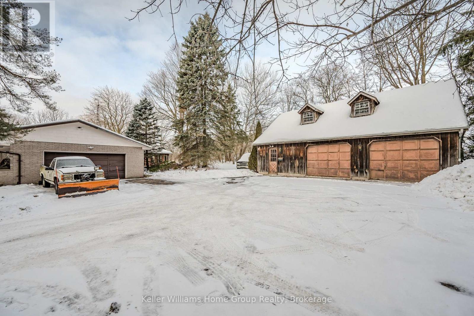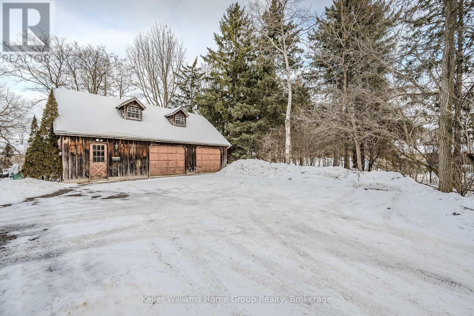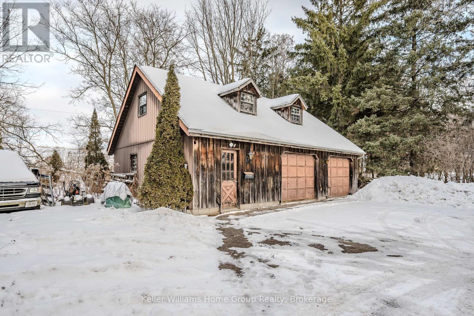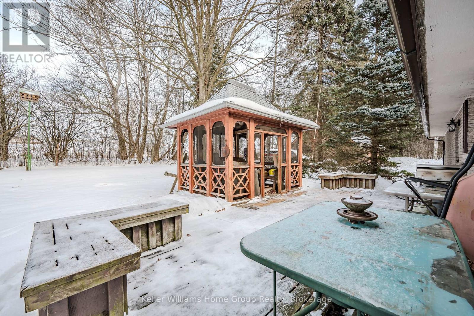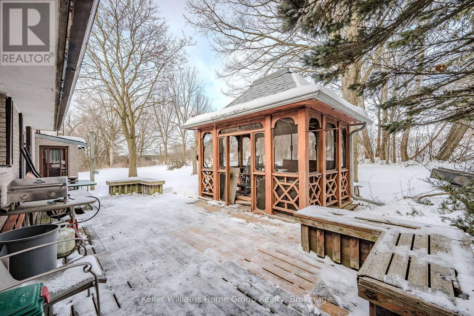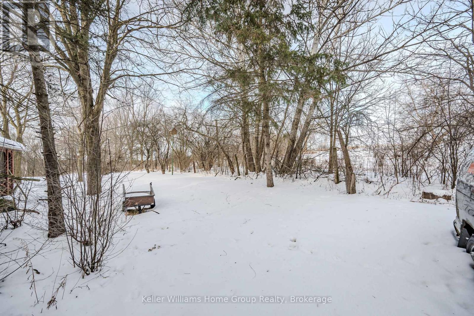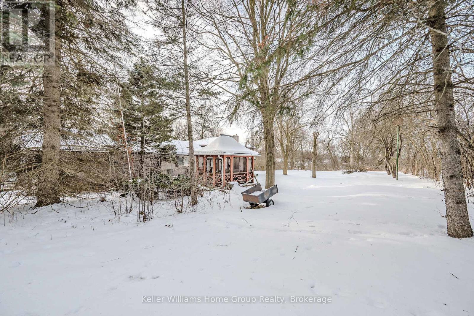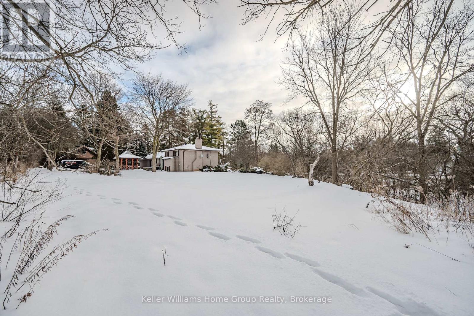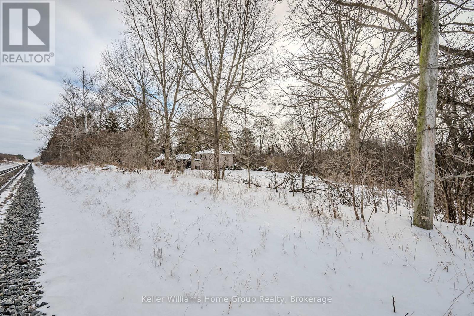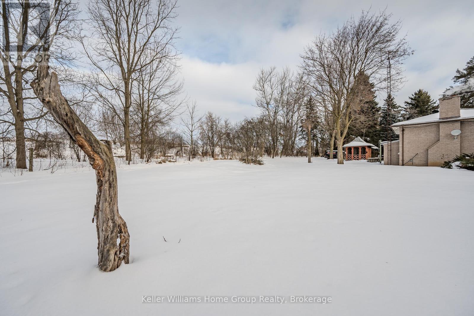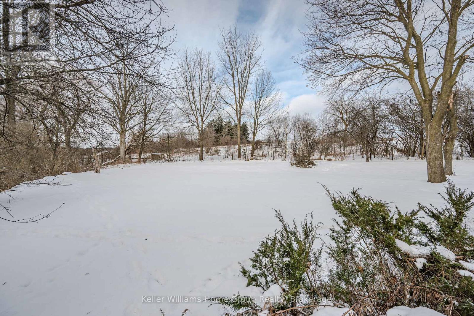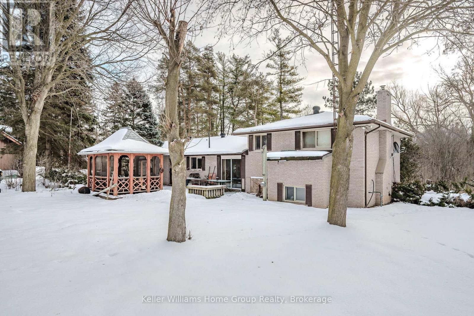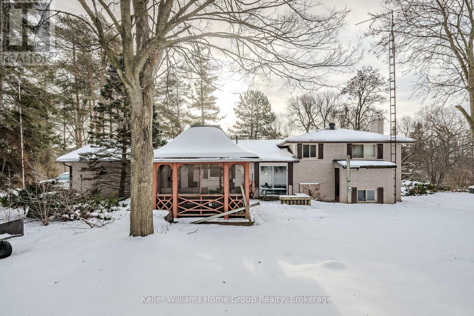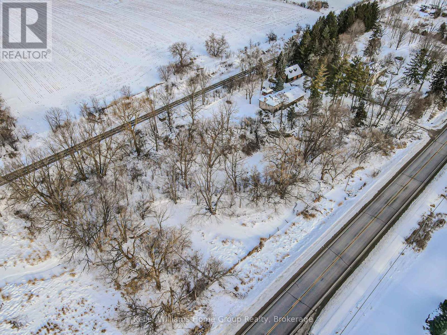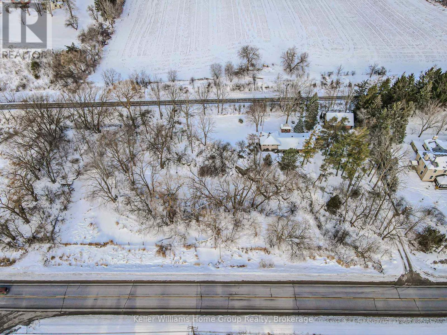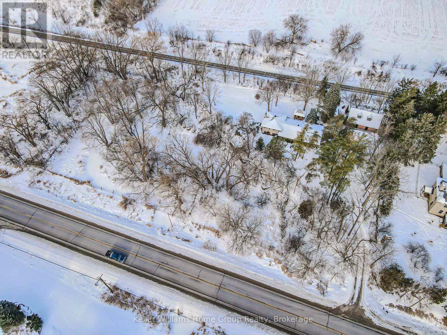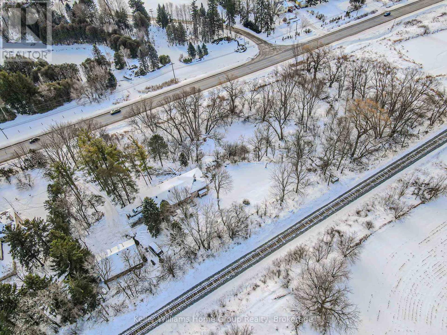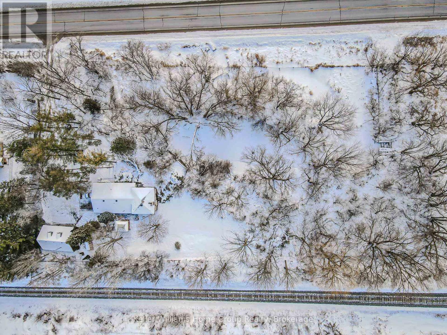7850 7 Highway Guelph/eramosa, Ontario N1H 6H8
$1,100,000
PRIVATE COUNTRY RETREAT IN GUELPH/ERAMOSA THE PERFECT OPPORTUNITY FOR RENOVATORS & INVESTORS. Set on a peaceful 2.4-acre, just a short drive to both Guelph and Rockwood, this location provides a tranquil country setting while staying close to essential amenities. The existing side split home features 3 bedrooms, 1.5 bathrooms, and plenty of storage space, offering a solid foundation for potential updates or renovation. A cozy wood-burning fireplace adds warmth and character to the living spaces, and the attached garage provides parking for 2 cars and storage space. The expansive 2.4-acre lot is fully treed for privacy, with a tranquil stream running through the property, adding to the natural beauty. Additionally, the property includes a separate 2-car detached garage/shop, ideal for home-based businesses, hobbyists, or additional storage. This property is brimming with potential for renovators, investors, or those in need of a shop space for their business. The peaceful, private surroundings make it an ideal place to bring your vision to life. (id:42776)
Property Details
| MLS® Number | X11960104 |
| Property Type | Single Family |
| Community Name | Rural Guelph/Eramosa East |
| Features | Wooded Area, Sloping |
| Parking Space Total | 10 |
| Structure | Deck |
Building
| Bathroom Total | 2 |
| Bedrooms Above Ground | 3 |
| Bedrooms Total | 3 |
| Age | 51 To 99 Years |
| Amenities | Fireplace(s) |
| Appliances | Water Heater, Dryer, Stove, Washer, Refrigerator |
| Basement Type | Partial |
| Construction Style Attachment | Detached |
| Construction Style Split Level | Sidesplit |
| Exterior Finish | Stone |
| Fireplace Present | Yes |
| Fireplace Total | 1 |
| Foundation Type | Block |
| Half Bath Total | 1 |
| Heating Fuel | Natural Gas |
| Heating Type | Forced Air |
| Size Interior | 1,100 - 1,500 Ft2 |
| Type | House |
| Utility Water | Drilled Well |
Parking
| Detached Garage |
Land
| Acreage | Yes |
| Sewer | Septic System |
| Size Depth | 220 Ft ,7 In |
| Size Frontage | 423 Ft ,9 In |
| Size Irregular | 423.8 X 220.6 Ft |
| Size Total Text | 423.8 X 220.6 Ft|2 - 4.99 Acres |
| Surface Water | River/stream |
| Zoning Description | A |
Rooms
| Level | Type | Length | Width | Dimensions |
|---|---|---|---|---|
| Second Level | Bedroom | 4 m | 3 m | 4 m x 3 m |
| Second Level | Bedroom 2 | 4 m | 3 m | 4 m x 3 m |
| Second Level | Primary Bedroom | 4 m | 3.3 m | 4 m x 3.3 m |
| Second Level | Bathroom | 2 m | 3 m | 2 m x 3 m |
| Lower Level | Living Room | 4 m | 5 m | 4 m x 5 m |
| Lower Level | Office | 3 m | 3 m | 3 m x 3 m |
| Main Level | Kitchen | 3 m | 5 m | 3 m x 5 m |
| Main Level | Bathroom | 1 m | 1.5 m | 1 m x 1.5 m |
| Main Level | Family Room | 4 m | 3.8 m | 4 m x 3.8 m |
https://www.realtor.ca/real-estate/27886062/7850-7-highway-guelpheramosa-rural-guelpheramosa-east

5 Edinburgh Road South Unit 1
Guelph, Ontario N1H 5N8
(226) 780-0202
www.homegrouprealty.ca/

5 Edinburgh Road South Unit 1
Guelph, Ontario N1H 5N8
(226) 780-0202
www.homegrouprealty.ca/
Contact Us
Contact us for more information

