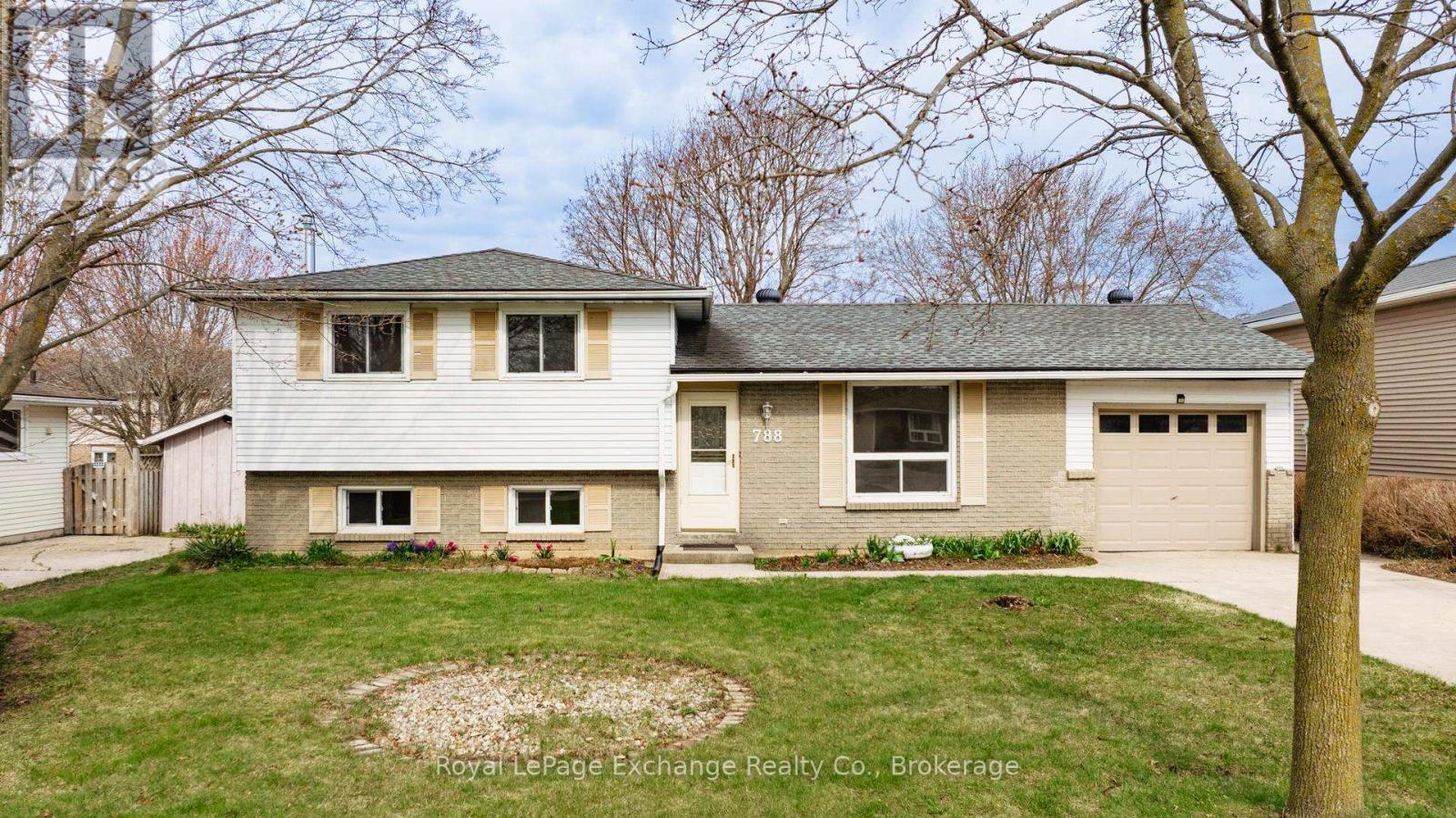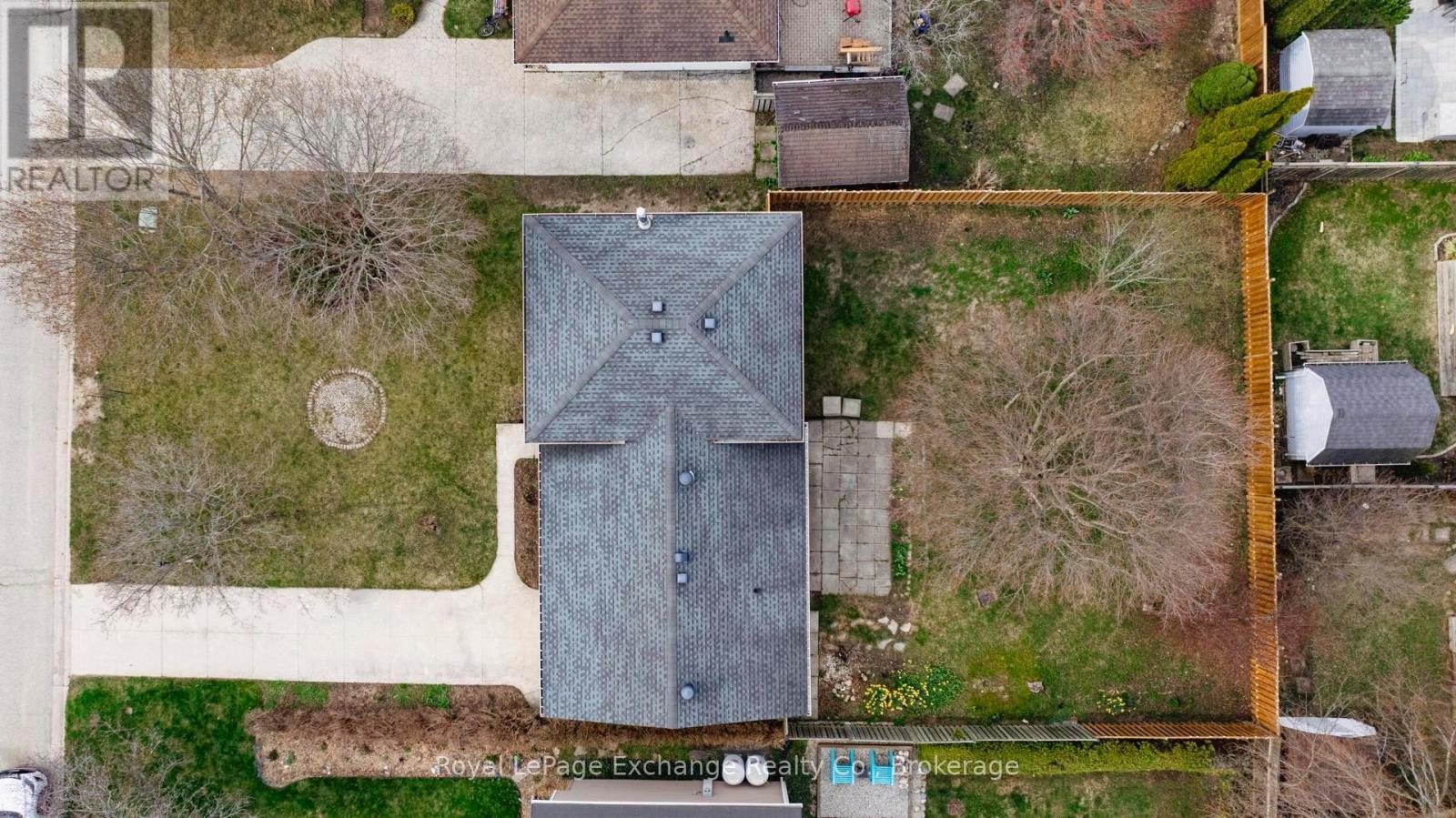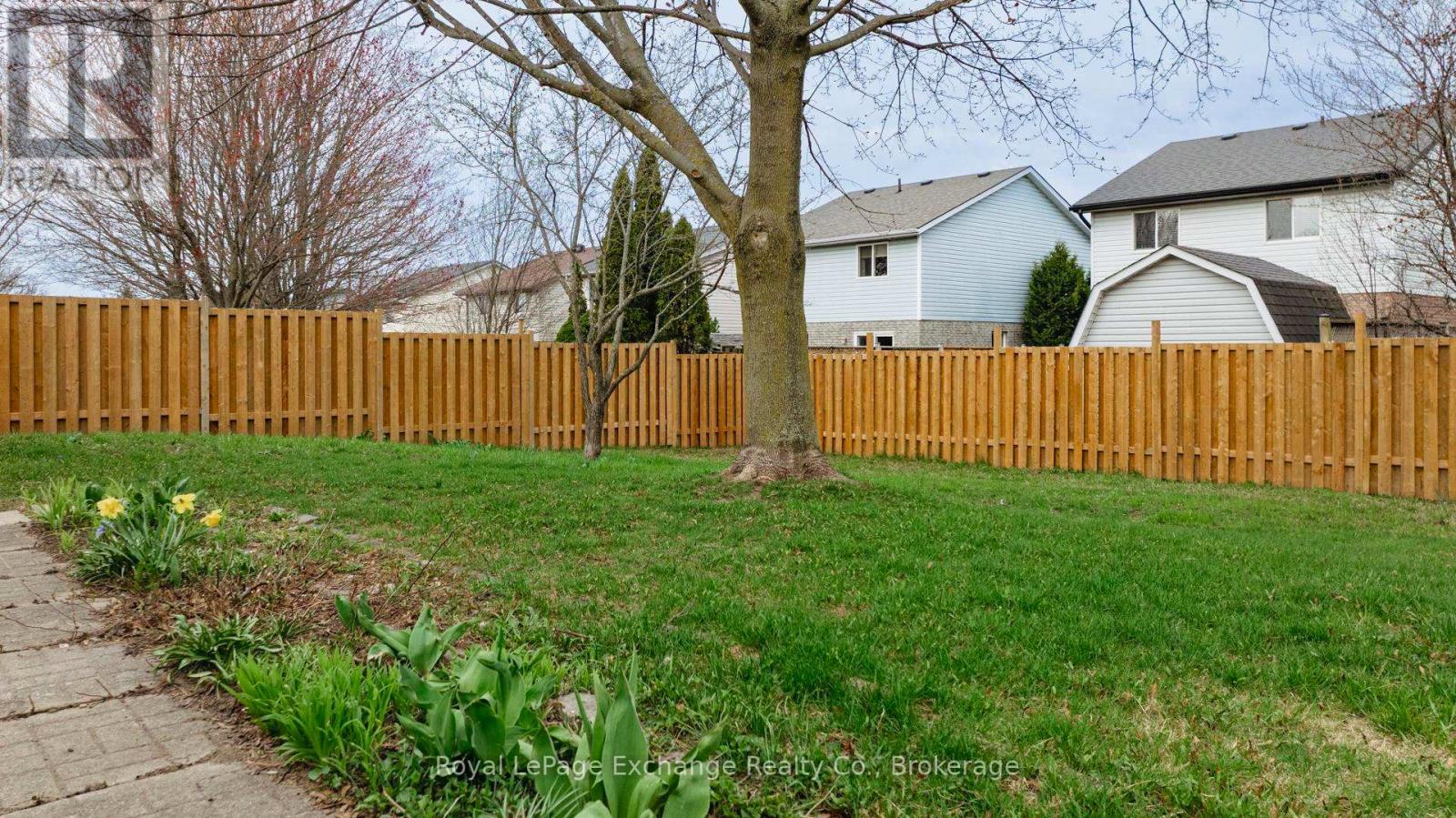788 Abbey Road Kincardine, Ontario N2Z 1P6
3 Bedroom
2 Bathroom
700 - 1,100 ft2
Fireplace
Baseboard Heaters
$524,700
Fantastic three level side split with attached garage. The main floor features a living room with large picture windows and a generous sized eat-in kitchen. The fully finished lower level includes a recroom with a gas, free standing stove, a full laundry room and an updated three piece bathroom. The second level highlights three good sized bedrooms and an amazing four piece bathroom that has been recently updated. There is plenty of room for outdoor entertaining or to let the kids run loose in the oversized, newly fenced back yard. (id:42776)
Property Details
| MLS® Number | X12106096 |
| Property Type | Single Family |
| Community Name | Kincardine |
| Equipment Type | None |
| Features | Sloping |
| Parking Space Total | 3 |
| Rental Equipment Type | None |
Building
| Bathroom Total | 2 |
| Bedrooms Above Ground | 3 |
| Bedrooms Total | 3 |
| Age | 31 To 50 Years |
| Amenities | Fireplace(s) |
| Appliances | Water Heater |
| Basement Development | Finished |
| Basement Type | N/a (finished) |
| Construction Style Attachment | Detached |
| Construction Style Split Level | Sidesplit |
| Exterior Finish | Brick Facing, Steel |
| Fireplace Present | Yes |
| Fireplace Total | 1 |
| Fireplace Type | Free Standing Metal |
| Foundation Type | Poured Concrete |
| Heating Fuel | Electric |
| Heating Type | Baseboard Heaters |
| Size Interior | 700 - 1,100 Ft2 |
| Type | House |
| Utility Water | Municipal Water, Unknown |
Parking
| Attached Garage | |
| Garage |
Land
| Acreage | No |
| Sewer | Sanitary Sewer |
| Size Depth | 120 Ft |
| Size Frontage | 60 Ft |
| Size Irregular | 60 X 120 Ft |
| Size Total Text | 60 X 120 Ft |
| Zoning Description | R1 |
Rooms
| Level | Type | Length | Width | Dimensions |
|---|---|---|---|---|
| Second Level | Bedroom 2 | 2.89 m | 2.74 m | 2.89 m x 2.74 m |
| Second Level | Bedroom 3 | 3.96 m | 2.43 m | 3.96 m x 2.43 m |
| Second Level | Bedroom | 3.95 m | 3.35 m | 3.95 m x 3.35 m |
| Lower Level | Recreational, Games Room | 5.19 m | 5.79 m | 5.19 m x 5.79 m |
| Lower Level | Laundry Room | 1.6 m | 5.7 m | 1.6 m x 5.7 m |
| Main Level | Kitchen | 3.45 m | 4.87 m | 3.45 m x 4.87 m |
| Main Level | Family Room | 3.45 m | 5.18 m | 3.45 m x 5.18 m |
Utilities
| Cable | Installed |
| Sewer | Installed |
https://www.realtor.ca/real-estate/28220086/788-abbey-road-kincardine-kincardine

Royal LePage Exchange Realty Co.
777 Queen St
Kincardine, Ontario N2Z 2Z4
777 Queen St
Kincardine, Ontario N2Z 2Z4
(519) 396-3396
www.royallepageexchange.com/
Contact Us
Contact us for more information




























