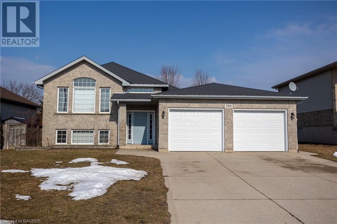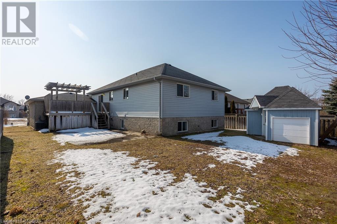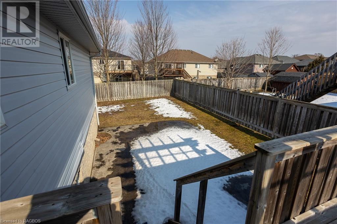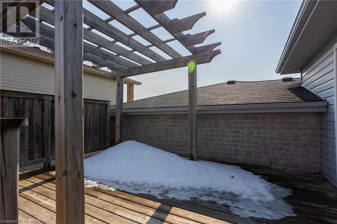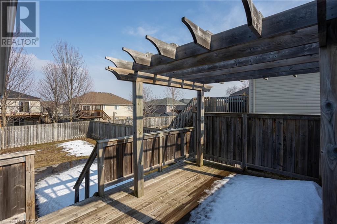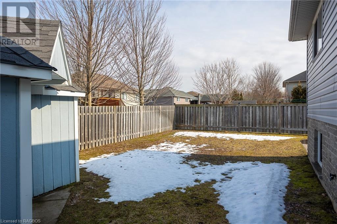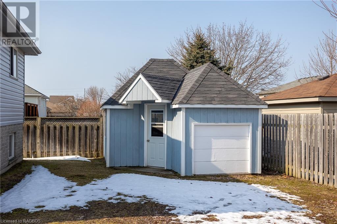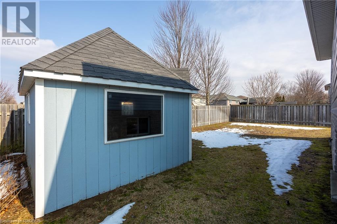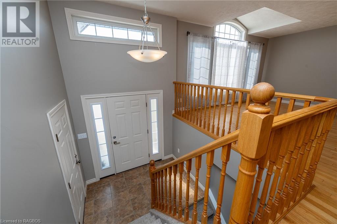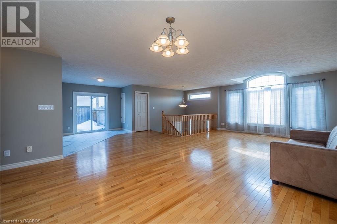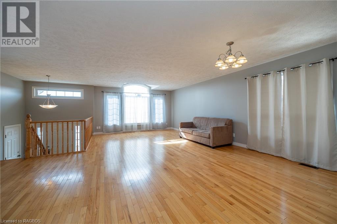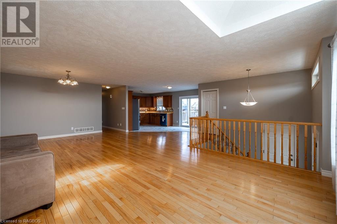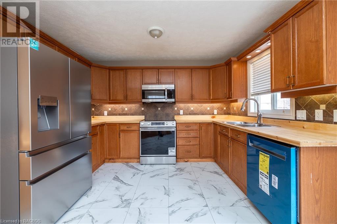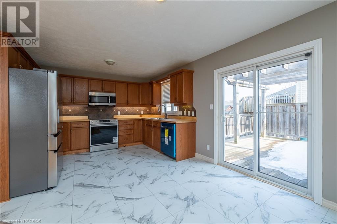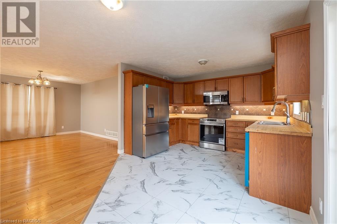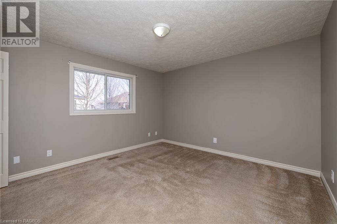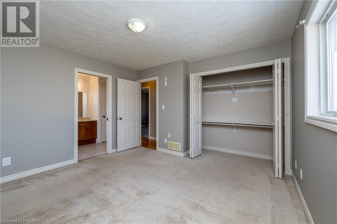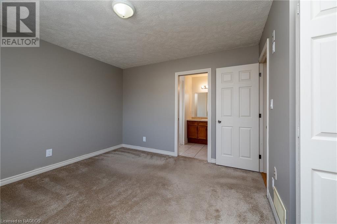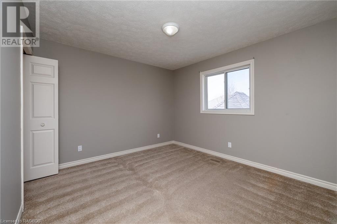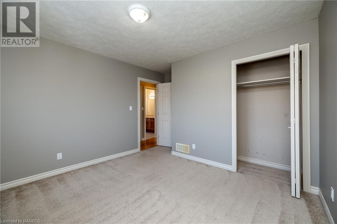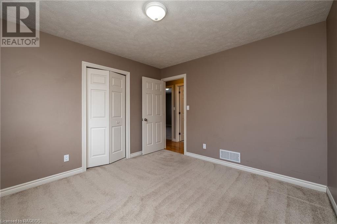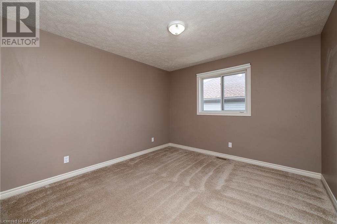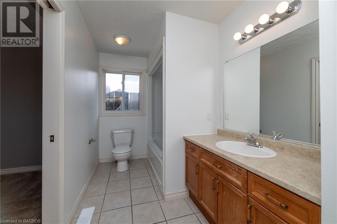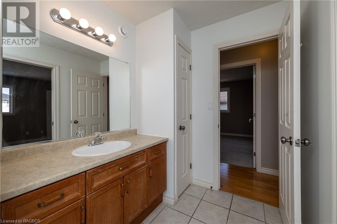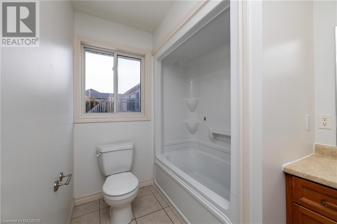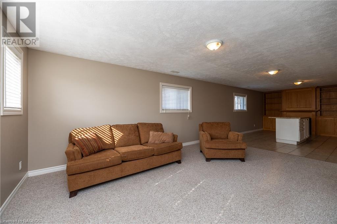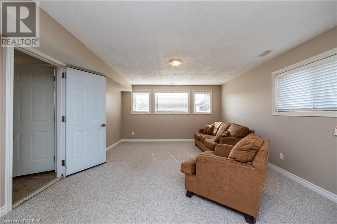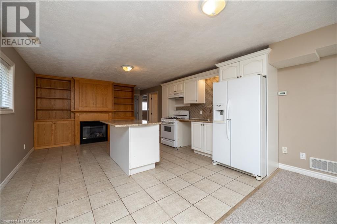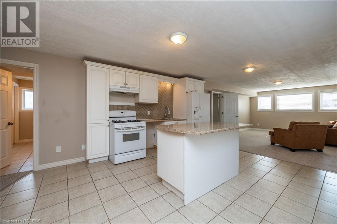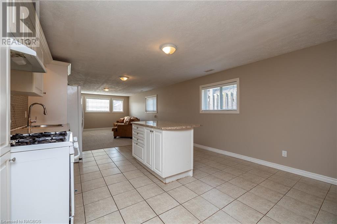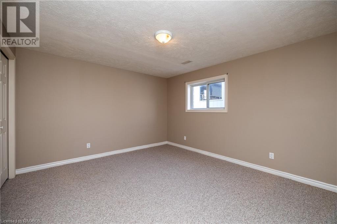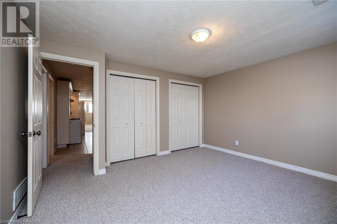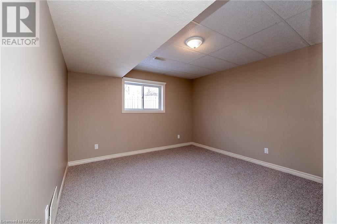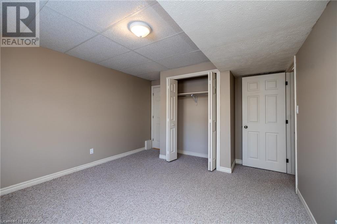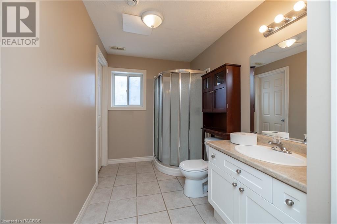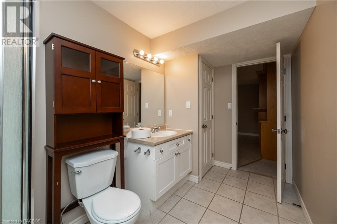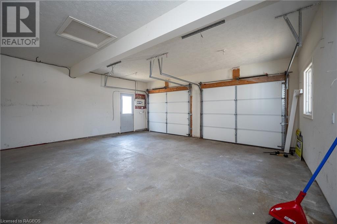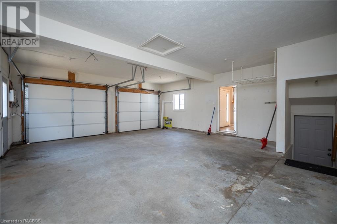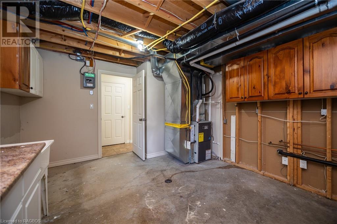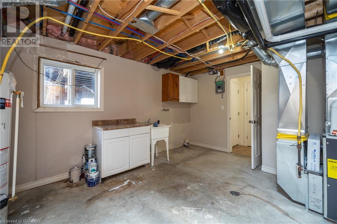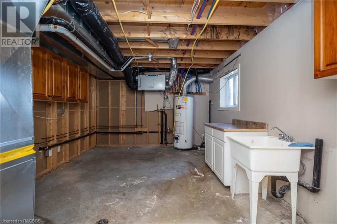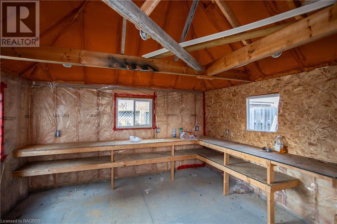789 Oakwood Drive Port Elgin, Ontario N0H 2C4
$789,000
Fantastic opportunity to own and home perfect for extended family or investment. Located in a quiet neighborhood close to shopping, schools and parks, this raised bungalow has a large concrete driveway with double garage that can accommodate 6 vehicles. The garage has access into both the upper and lower levels. The main floor has a living/dining room area with large windows for plenty of natural light and lovely hardwood floors. The kitchen has all new appliances (Feb 2024), new countertop (Feb 2024) and new flooring (Feb 2024) with a walk-out to the deck and back yard. There are three spacious bedrooms and a 4-piece bathroom. The lower floor has large above grade windows, a bright living room, an eat-in kitchen with center island and gas fireplace with build-in bookshelves. There are two additional bedrooms and a 3-piece bathroom. Separate access from garage and a shared laundry/utility room. All carpets have been professionally cleaned in February 2024. The basement ceiling has blown-in insulation for soundproofing. There is a deck off the main floor, great for outdoor dining, with stairs to the large back yard and spacious shed with electricity, perfect for a workshop! Buyer to satisfy themselves as to legal conformity of basement configuration. Sprinkler system as is condition. (id:42776)
Property Details
| MLS® Number | 40546554 |
| Property Type | Single Family |
| Amenities Near By | Airport, Beach, Golf Nearby, Hospital, Marina, Park, Place Of Worship, Playground, Schools, Shopping |
| Communication Type | Fiber |
| Community Features | Quiet Area, Community Centre |
| Equipment Type | Water Heater |
| Features | Southern Exposure, Conservation/green Belt, Sump Pump, Automatic Garage Door Opener |
| Parking Space Total | 6 |
| Rental Equipment Type | Water Heater |
| Structure | Shed |
Building
| Bathroom Total | 2 |
| Bedrooms Above Ground | 3 |
| Bedrooms Below Ground | 2 |
| Bedrooms Total | 5 |
| Appliances | Dishwasher, Refrigerator, Stove, Range - Gas, Microwave Built-in, Hood Fan, Window Coverings |
| Architectural Style | Raised Bungalow |
| Basement Development | Finished |
| Basement Type | Full (finished) |
| Constructed Date | 2007 |
| Construction Style Attachment | Detached |
| Cooling Type | Central Air Conditioning |
| Exterior Finish | Brick, Stone, Vinyl Siding |
| Fire Protection | Smoke Detectors |
| Heating Fuel | Natural Gas |
| Heating Type | Forced Air |
| Stories Total | 1 |
| Size Interior | 2393 |
| Type | House |
| Utility Water | Municipal Water |
Parking
| Attached Garage |
Land
| Access Type | Water Access, Road Access, Highway Access |
| Acreage | No |
| Fence Type | Partially Fenced |
| Land Amenities | Airport, Beach, Golf Nearby, Hospital, Marina, Park, Place Of Worship, Playground, Schools, Shopping |
| Sewer | Municipal Sewage System |
| Size Depth | 114 Ft |
| Size Frontage | 60 Ft |
| Size Total Text | Under 1/2 Acre |
| Zoning Description | R1 |
Rooms
| Level | Type | Length | Width | Dimensions |
|---|---|---|---|---|
| Basement | Utility Room | 15'5'' x 11'9'' | ||
| Basement | 3pc Bathroom | Measurements not available | ||
| Basement | Bedroom | 13'6'' x 12'0'' | ||
| Basement | Bedroom | 14'3'' x 11'5'' | ||
| Basement | Eat In Kitchen | 16'0'' x 13'7'' | ||
| Basement | Living Room | 17'5'' x 13'6'' | ||
| Main Level | 4pc Bathroom | 11'7'' x 5'11'' | ||
| Main Level | Bedroom | 11'6'' x 10'7'' | ||
| Main Level | Bedroom | 11'6'' x 10'9'' | ||
| Main Level | Primary Bedroom | 12'4'' x 11'7'' | ||
| Main Level | Kitchen | 17'10'' x 11'8'' | ||
| Main Level | Living Room/dining Room | 25'7'' x 22'2'' |
Utilities
| Cable | Available |
| Electricity | Available |
| Natural Gas | Available |
| Telephone | Available |
https://www.realtor.ca/real-estate/26560931/789-oakwood-drive-port-elgin

181 High Street,
Southampton, Ontario N0H 2L0
(519) 797-5500
(519) 797-3214
www.mcintee.ca/
Interested?
Contact us for more information

