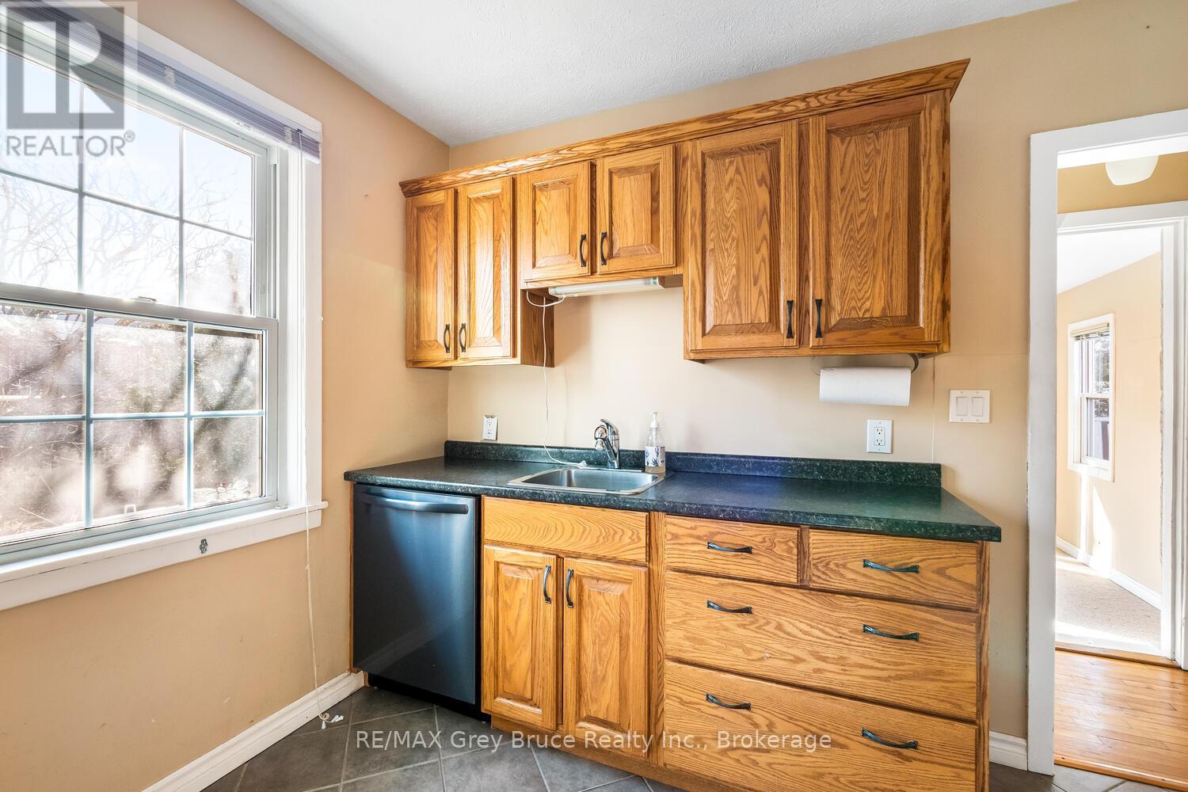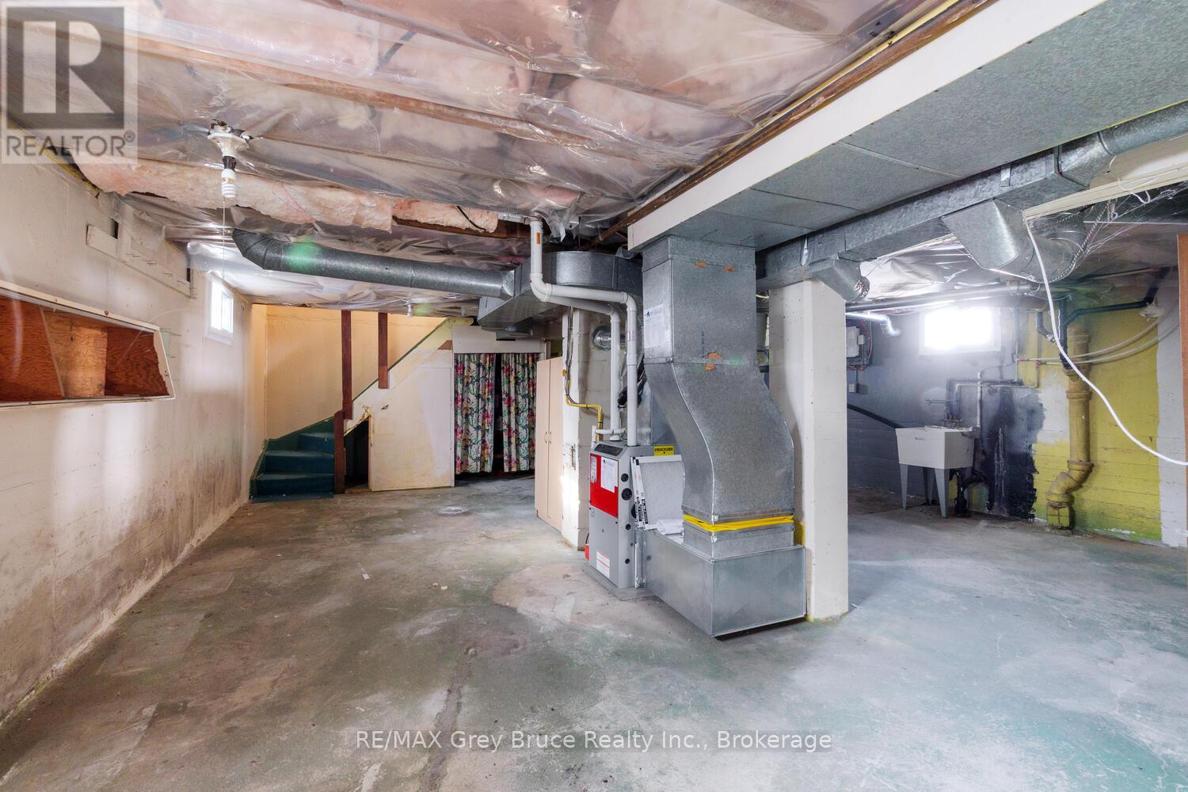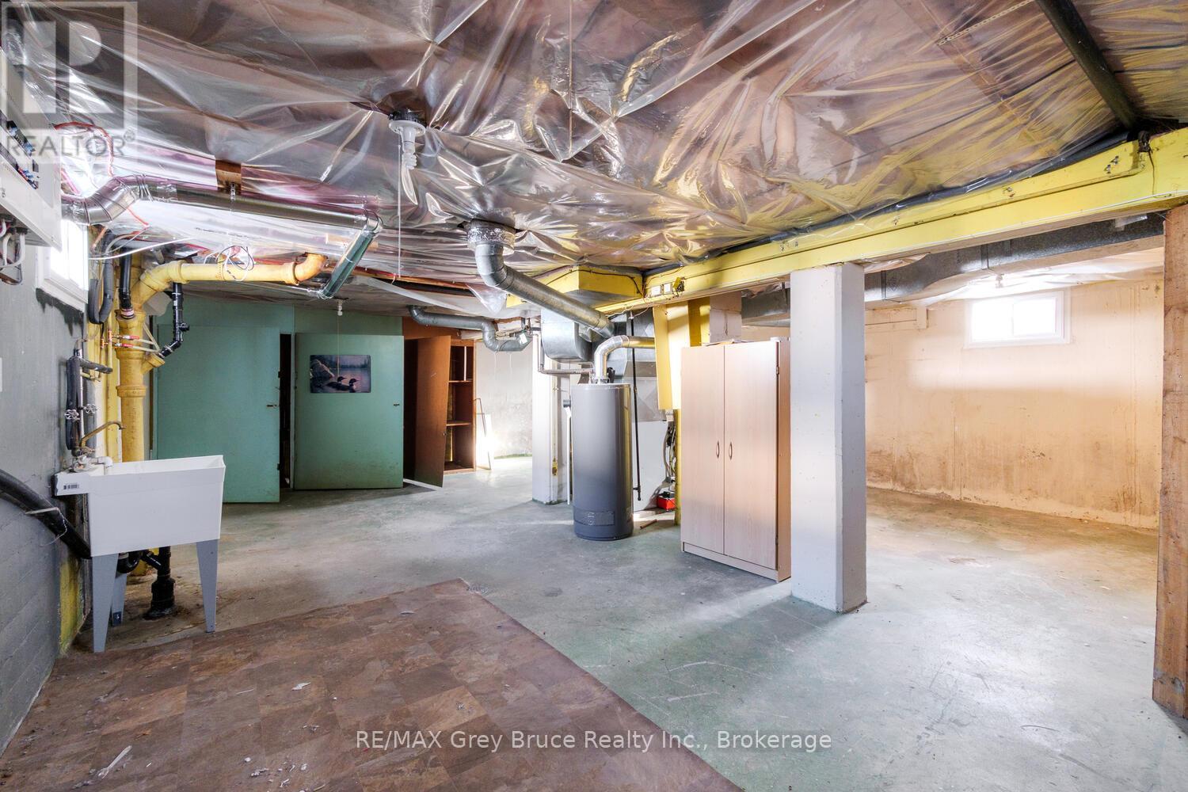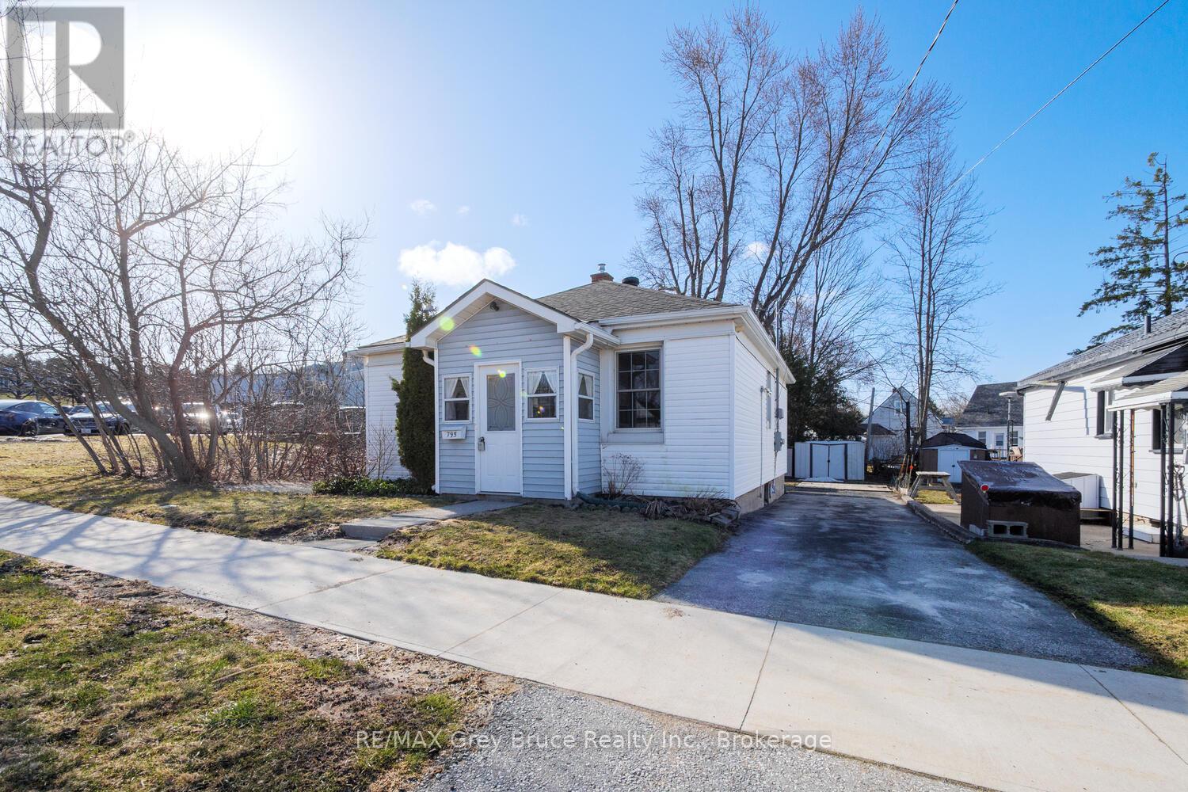795 6th Street E Owen Sound, Ontario N4K 1G6
$410,000
Adorable East-Side Bungalow Perfect for Downsizers! This lovely 2-bedroom bungalow is in a fantastic east-side location, close to all amenities! A bonus room at the rear offers flexibility as a cozy family room or dining space, with sliding doors leading to a cute backyard. Enjoy the comfort of a forced-air natural gas furnace with NEW central air, updated windows, and original hardwood floors. Oak cabinets in kitchen with newer dishwasher.This home has great versatility with parking for three and a full unfinished basement offering plenty of storage or future potential. The newer laundry has been relocated to the second bedroom for main-floor convenience, but basement hookups remain. A wonderful opportunity in a central, sought-after neighborhood! All inside photos will be posted Saturday! (id:42776)
Property Details
| MLS® Number | X12063083 |
| Property Type | Single Family |
| Community Name | Owen Sound |
| Amenities Near By | Hospital, Schools |
| Community Features | School Bus |
| Equipment Type | Water Heater - Gas |
| Parking Space Total | 3 |
| Rental Equipment Type | Water Heater - Gas |
| Structure | Deck |
Building
| Bathroom Total | 1 |
| Bedrooms Above Ground | 2 |
| Bedrooms Total | 2 |
| Age | 51 To 99 Years |
| Appliances | Dishwasher, Dryer, Stove, Washer, Refrigerator |
| Architectural Style | Bungalow |
| Basement Development | Unfinished |
| Basement Type | N/a (unfinished) |
| Construction Style Attachment | Detached |
| Cooling Type | Central Air Conditioning |
| Exterior Finish | Vinyl Siding |
| Foundation Type | Concrete |
| Heating Fuel | Natural Gas |
| Heating Type | Forced Air |
| Stories Total | 1 |
| Size Interior | 700 - 1,100 Ft2 |
| Type | House |
| Utility Water | Municipal Water |
Parking
| No Garage |
Land
| Acreage | No |
| Land Amenities | Hospital, Schools |
| Sewer | Sanitary Sewer |
| Size Depth | 90 Ft |
| Size Frontage | 45 Ft |
| Size Irregular | 45 X 90 Ft |
| Size Total Text | 45 X 90 Ft |
| Zoning Description | R4 |
Rooms
| Level | Type | Length | Width | Dimensions |
|---|---|---|---|---|
| Main Level | Living Room | 3 m | 4 m | 3 m x 4 m |
| Main Level | Mud Room | 2 m | 1 m | 2 m x 1 m |
| Main Level | Bedroom | 3 m | 3 m | 3 m x 3 m |
| Main Level | Bedroom | 3 m | 2 m | 3 m x 2 m |
| Main Level | Kitchen | 3 m | 4 m | 3 m x 4 m |
| Main Level | Family Room | 4 m | 3 m | 4 m x 3 m |
https://www.realtor.ca/real-estate/28123320/795-6th-street-e-owen-sound-owen-sound

334 Main Street
Sauble Beach, Ontario N0H 2G0
(519) 422-1170
www.remax.ca/
Contact Us
Contact us for more information





































