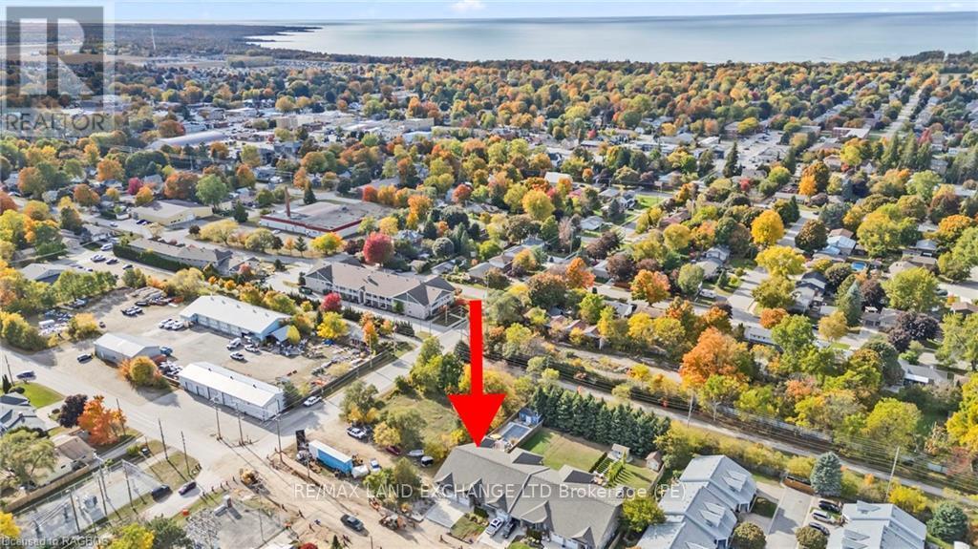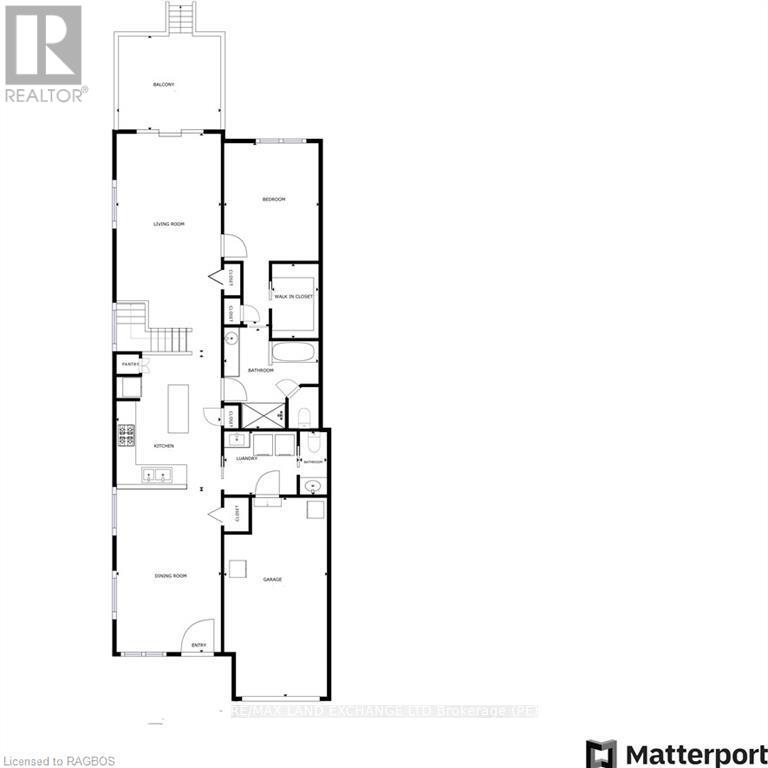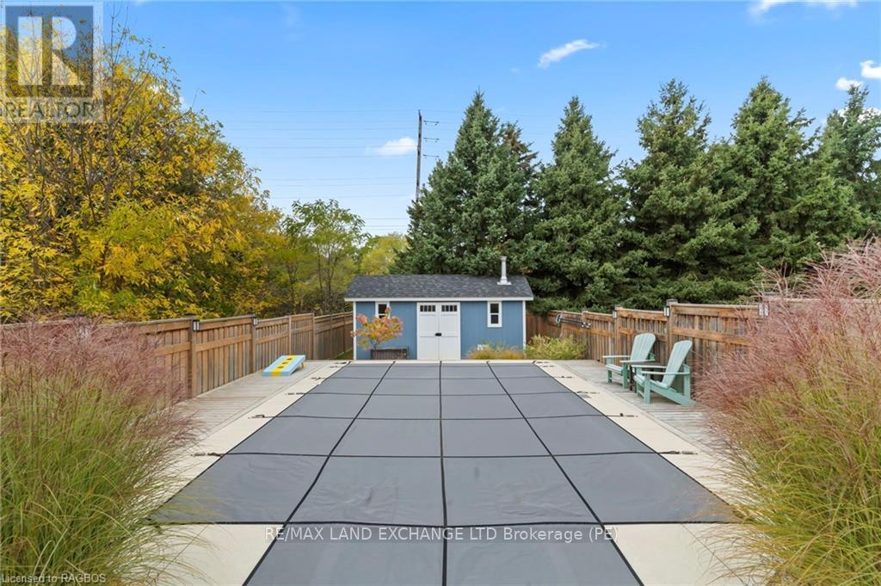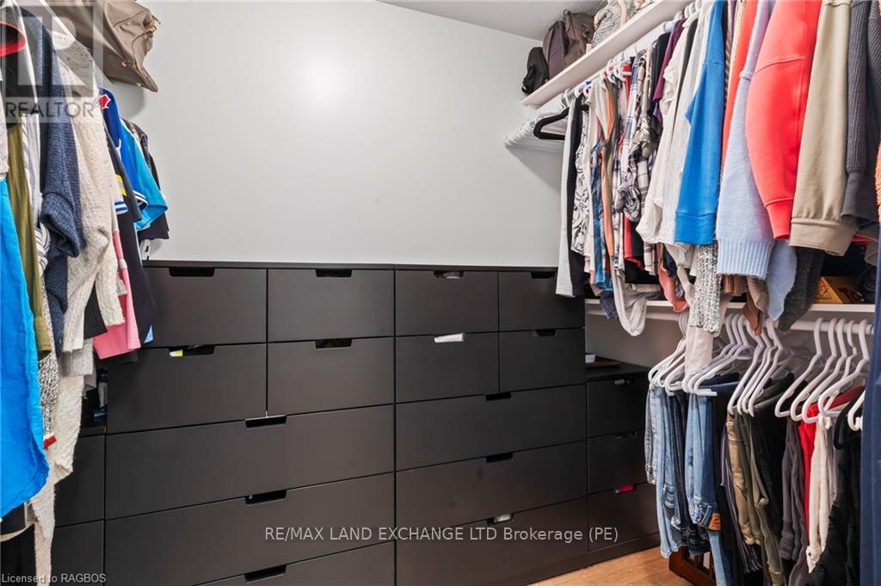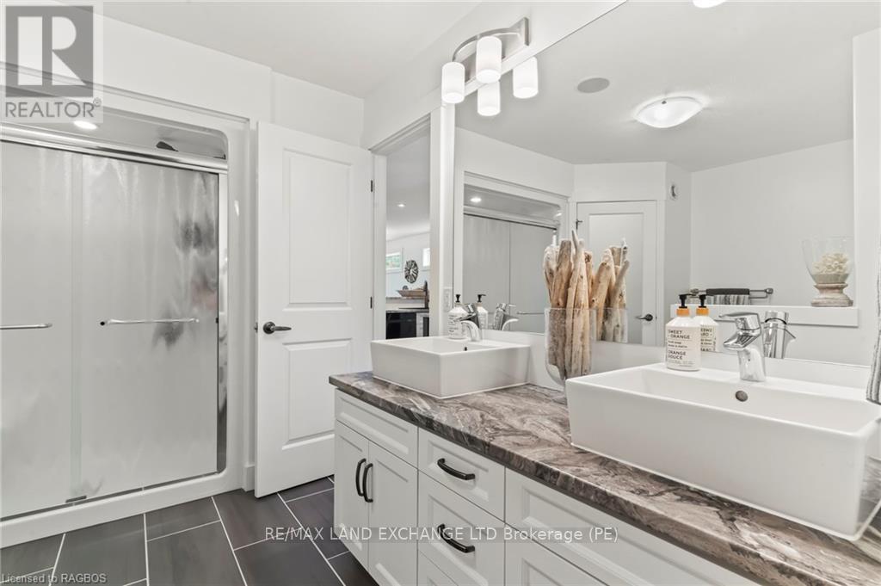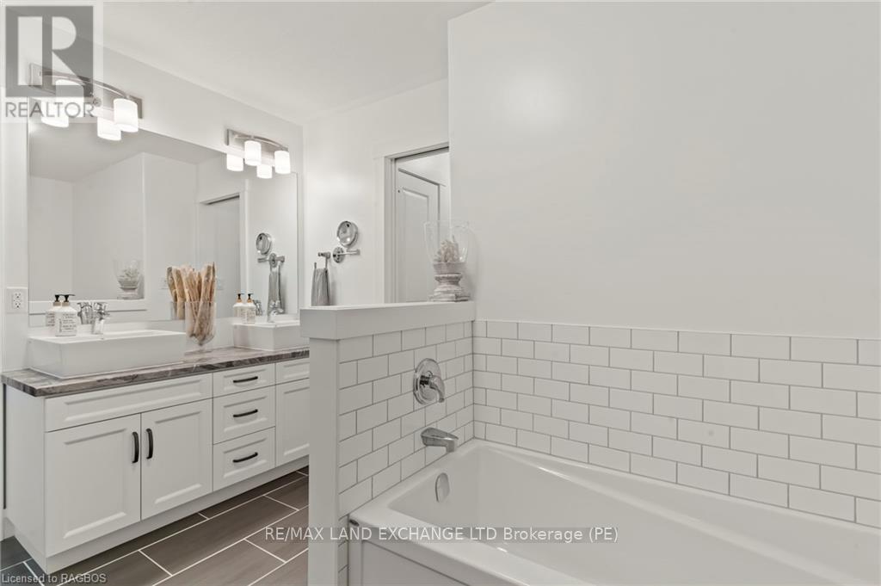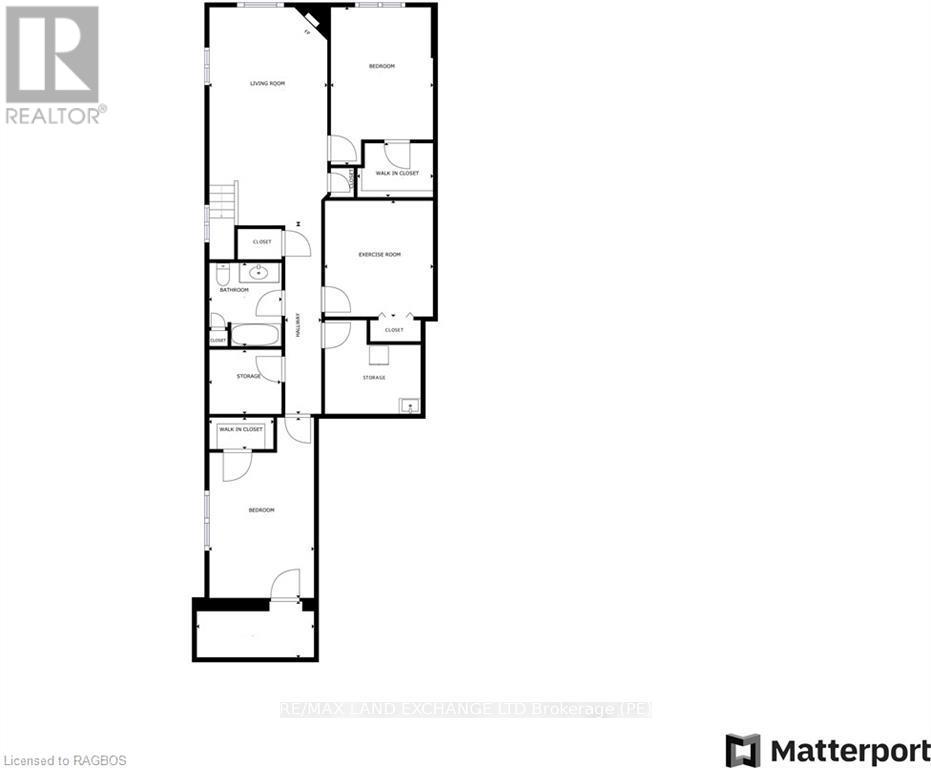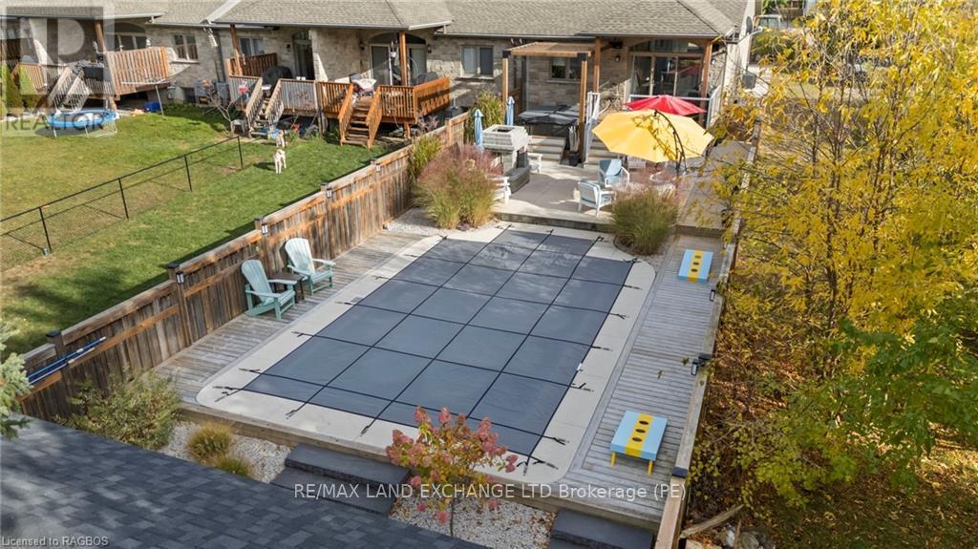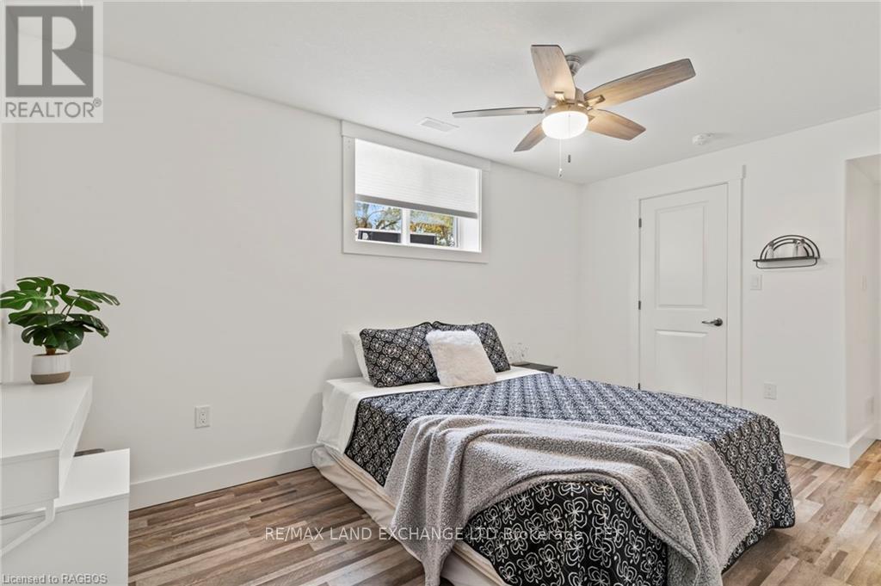796 Arlington Street Saugeen Shores, Ontario N0H 2C4
$719,000
Discover your new home at 796 Arlington Street in Port Elgin! Welcome to this charming end unit bungalow townhome. Ideally located on the sunny south side of a block of six units, the extra windows throughout this home fill it with an abundance of natural light. Spanning 1273 square feet on the main floor, this unit boasts an open concept layout with functional living spaces and elegant interior finishes. The entryway flows seamlessly into the dining area/kitchen/living room, providing expansive views of the large, fully fenced backyard via 9-foot patio doors. The spacious primary bedroom includes a walk-in closet and access to a cheater 5pc. ensuite. The main floor laundry + 2pc. powder room adds further ease of living. The fully finished basement offers a cozy family room with gas fireplace, two bedrooms, a den/office/gym space, and a full 4pc. bathroom. The backyard is complete with a 10’x12’ covered deck leading to a 20'x20' concrete patio with saltwater hot tub and heated saltwater pool- the perfect space for relaxing or entertaining. There is direct access to the Rail Trail at the back of the property, as well as a 20'x10' shed with electrical capability. (id:42776)
Property Details
| MLS® Number | X10847009 |
| Property Type | Single Family |
| Community Name | Saugeen Shores |
| Features | Sump Pump |
| Parking Space Total | 2 |
| Pool Type | Inground Pool |
| Structure | Deck |
Building
| Bathroom Total | 3 |
| Bedrooms Above Ground | 1 |
| Bedrooms Below Ground | 2 |
| Bedrooms Total | 3 |
| Appliances | Hot Tub, Dishwasher, Dryer, Garage Door Opener, Refrigerator, Stove, Washer, Window Coverings |
| Architectural Style | Bungalow |
| Basement Development | Finished |
| Basement Type | Full (finished) |
| Construction Style Attachment | Attached |
| Cooling Type | Central Air Conditioning, Air Exchanger |
| Exterior Finish | Brick |
| Fireplace Present | Yes |
| Fireplace Total | 1 |
| Foundation Type | Poured Concrete |
| Half Bath Total | 1 |
| Heating Fuel | Natural Gas |
| Heating Type | Forced Air |
| Stories Total | 1 |
| Type | Row / Townhouse |
| Utility Water | Municipal Water |
Parking
| Attached Garage |
Land
| Acreage | No |
| Fence Type | Fenced Yard |
| Sewer | Sanitary Sewer |
| Size Depth | 186 Ft ,7 In |
| Size Frontage | 29 Ft ,2 In |
| Size Irregular | 29.22 X 186.66 Ft |
| Size Total Text | 29.22 X 186.66 Ft|under 1/2 Acre |
| Zoning Description | R3 |
Rooms
| Level | Type | Length | Width | Dimensions |
|---|---|---|---|---|
| Basement | Family Room | 6.65 m | 3.61 m | 6.65 m x 3.61 m |
| Basement | Bedroom 2 | 4.72 m | 3.12 m | 4.72 m x 3.12 m |
| Basement | Exercise Room | 3.61 m | 3.33 m | 3.61 m x 3.33 m |
| Basement | Bedroom 3 | 5.56 m | 3.25 m | 5.56 m x 3.25 m |
| Basement | Other | 2.41 m | 2.18 m | 2.41 m x 2.18 m |
| Main Level | Living Room | 7.9 m | 3.53 m | 7.9 m x 3.53 m |
| Main Level | Kitchen | 4.72 m | 3.58 m | 4.72 m x 3.58 m |
| Main Level | Dining Room | 5.77 m | 3.68 m | 5.77 m x 3.68 m |
| Main Level | Laundry Room | 2.18 m | 2.44 m | 2.18 m x 2.44 m |
| Main Level | Primary Bedroom | 4.06 m | 3.28 m | 4.06 m x 3.28 m |
https://www.realtor.ca/real-estate/27562290/796-arlington-street-saugeen-shores

645 Goderich St
Port Elgin, Ontario N0H 2C0
(519) 389-4600
(519) 389-4618
www.remaxlandexchange.ca/

645 Goderich St
Port Elgin, Ontario N0H 2C0
(519) 389-4600
(519) 389-4618
www.remaxlandexchange.ca/
Contact Us
Contact us for more information


