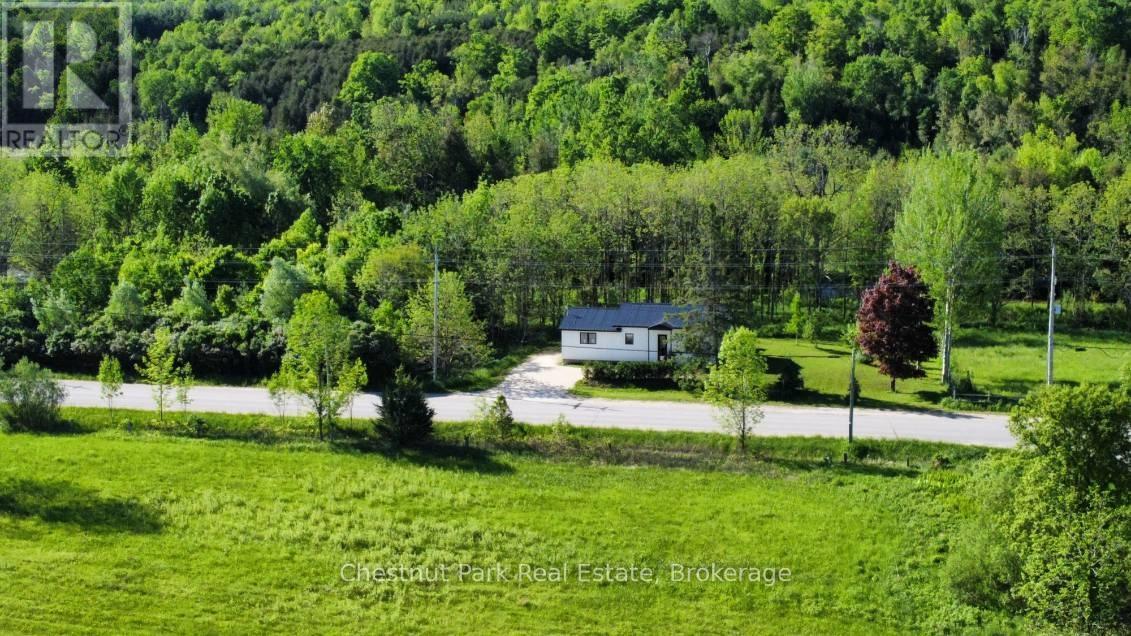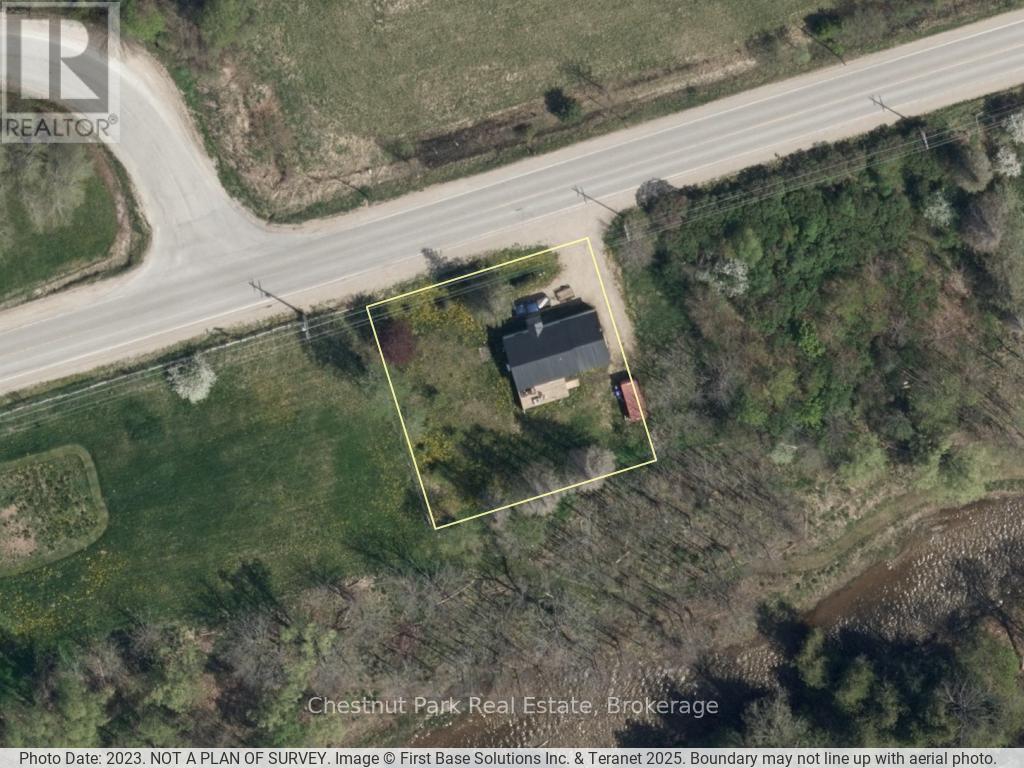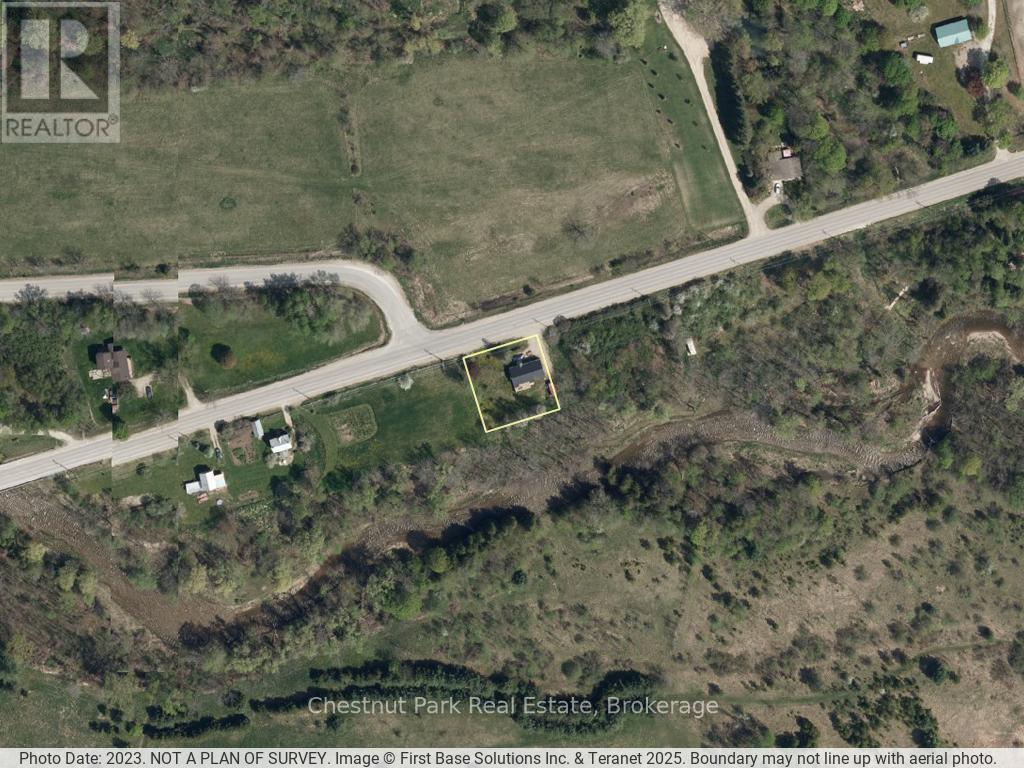7965 County Road 9 Clearview, Ontario L0M 1S0
$685,000
Welcome to this modern, chic retreat located on the doorstep of the Mad River and outskirts of the charming village of Creemore. Sleek, stylish and cozy are only a few of the words to describe this well built two-bedroom home that is ideal for the weekend warrior looking to embrace Ontarios four-season recreational playground. Conveniently located to the boutique shoppes and restaurants of Creemore, the Devils Glen County Club and Conservation area and the Mad River golf club plus the countless natural and physical amenities of the southern Georgian Bay area. Enjoy your morning espresso from your deck as you take in the sights and sounds of the ever-flowing Mad River and the natural beauty of the deer grazing on the nearby Apple trees. Built in 2020, the layout, function, and operation of this home is incredibly efficient. Whether you are an avid cyclist, skier or simply looking to unwind with a great book this beautiful home is perfect for the discerning Buyer looking to enjoy life at its best. (id:42776)
Property Details
| MLS® Number | S12173905 |
| Property Type | Single Family |
| Community Name | Rural Clearview |
| Amenities Near By | Golf Nearby, Ski Area |
| Community Features | Community Centre |
| Features | Backs On Greenbelt, Flat Site, Conservation/green Belt |
| Parking Space Total | 4 |
| Structure | Deck |
| View Type | River View |
Building
| Bathroom Total | 1 |
| Bedrooms Above Ground | 2 |
| Bedrooms Total | 2 |
| Age | 0 To 5 Years |
| Appliances | Dishwasher, Dryer, Microwave, Stove, Washer, Window Coverings, Refrigerator |
| Architectural Style | Bungalow |
| Basement Type | Crawl Space |
| Construction Style Attachment | Detached |
| Cooling Type | Central Air Conditioning |
| Exterior Finish | Wood |
| Foundation Type | Block |
| Heating Fuel | Electric |
| Heating Type | Heat Pump |
| Stories Total | 1 |
| Size Interior | 700 - 1,100 Ft2 |
| Type | House |
| Utility Water | Drilled Well |
Parking
| No Garage |
Land
| Access Type | Public Road |
| Acreage | No |
| Land Amenities | Golf Nearby, Ski Area |
| Landscape Features | Landscaped |
| Sewer | Septic System |
| Size Depth | 115 Ft |
| Size Frontage | 115 Ft |
| Size Irregular | 115 X 115 Ft |
| Size Total Text | 115 X 115 Ft|under 1/2 Acre |
| Surface Water | River/stream |
| Zoning Description | Ne |
Rooms
| Level | Type | Length | Width | Dimensions |
|---|---|---|---|---|
| Main Level | Bathroom | 3.58 m | 1.73 m | 3.58 m x 1.73 m |
| Main Level | Primary Bedroom | 3.91 m | 3.56 m | 3.91 m x 3.56 m |
| Main Level | Bedroom | 3.91 m | 3.02 m | 3.91 m x 3.02 m |
| Main Level | Kitchen | 4.09 m | 3.15 m | 4.09 m x 3.15 m |
| Main Level | Living Room | 4.09 m | 3.53 m | 4.09 m x 3.53 m |
| Main Level | Foyer | 1.7 m | 1.8 m | 1.7 m x 1.8 m |
| Main Level | Sitting Room | 4.85 m | 4.85 m | 4.85 m x 4.85 m |
Utilities
| Electricity | Installed |
| Wireless | Available |
| Electricity Connected | Connected |
https://www.realtor.ca/real-estate/28367778/7965-county-road-9-clearview-rural-clearview

393 First Street, Suite 100
Collingwood, Ontario L9Y 1B3
(705) 445-5454
(705) 445-5457
www.chestnutpark.com/
Contact Us
Contact us for more information









































