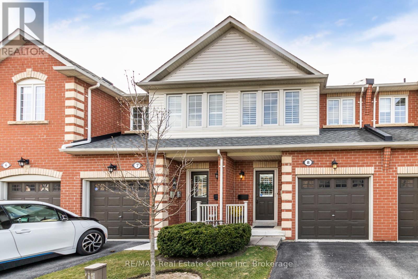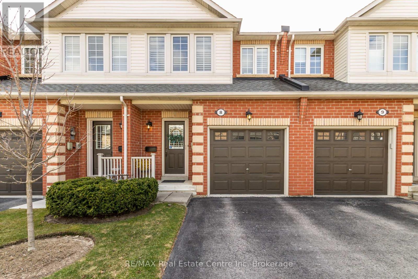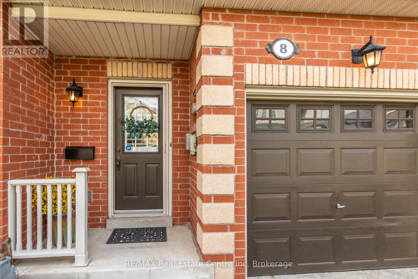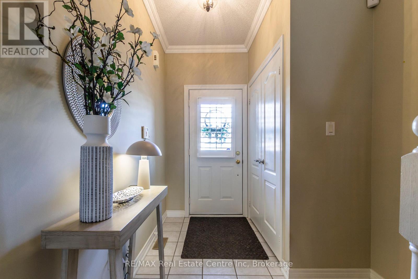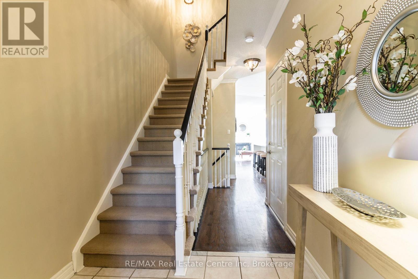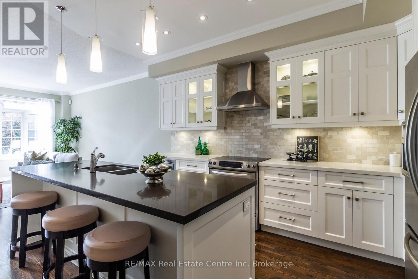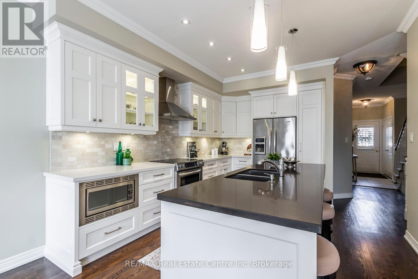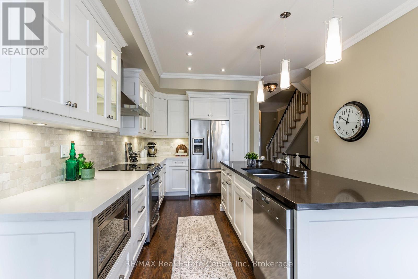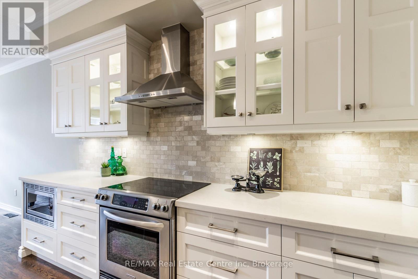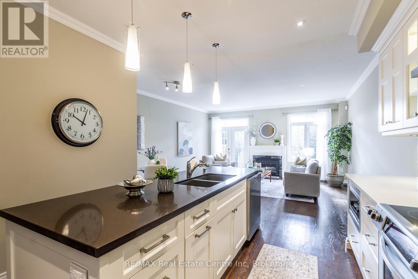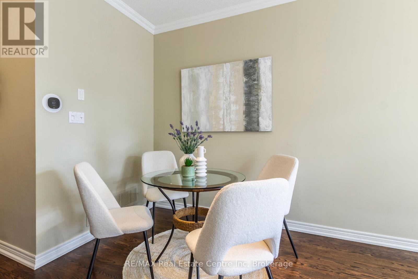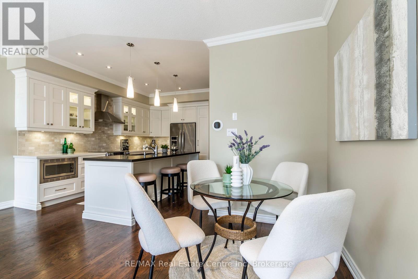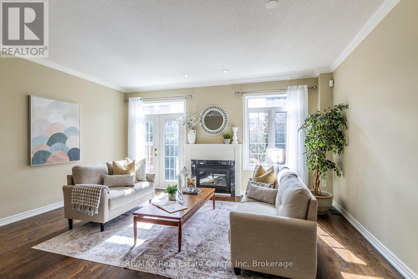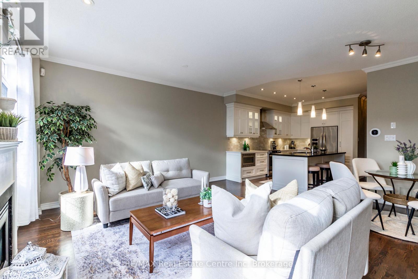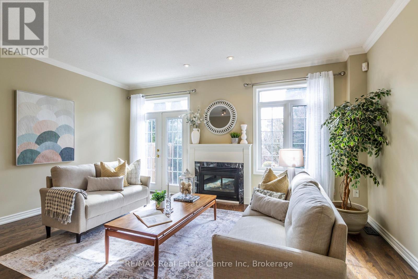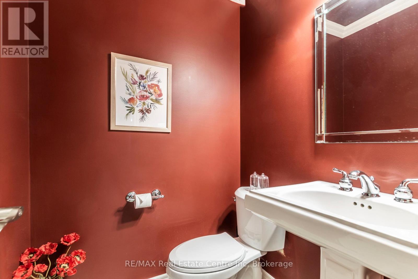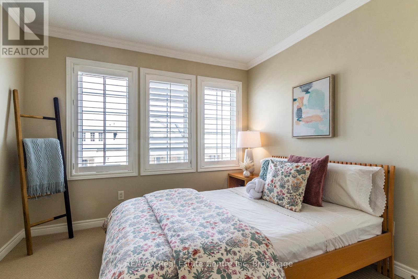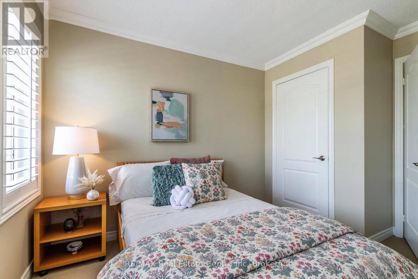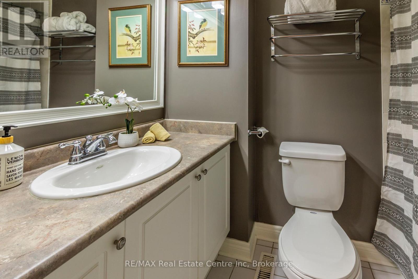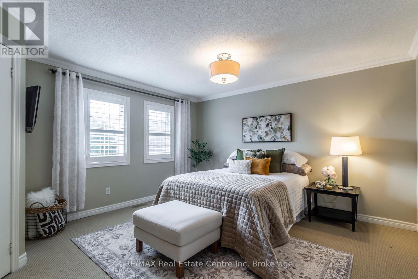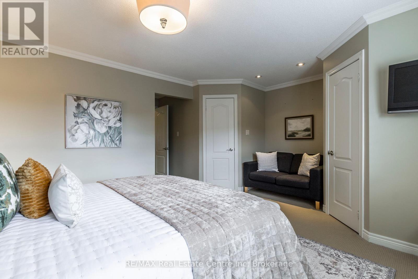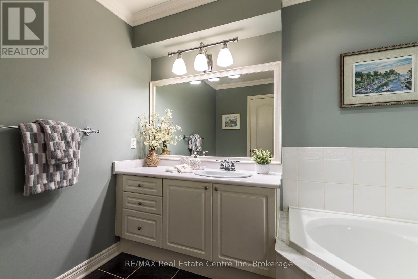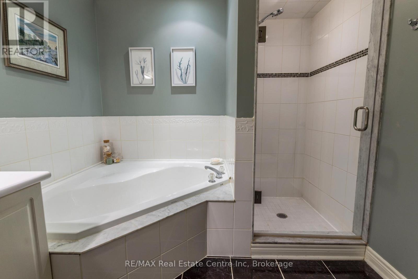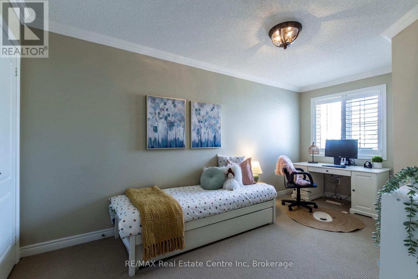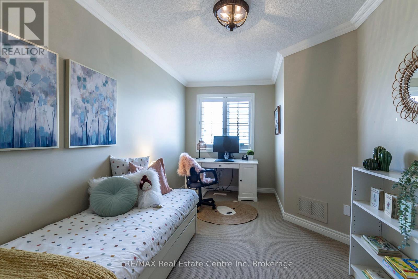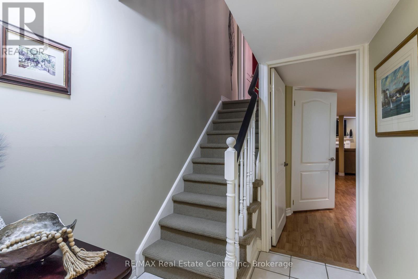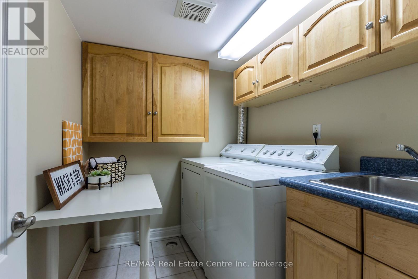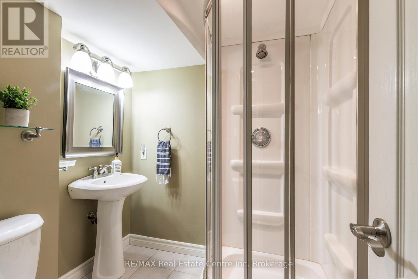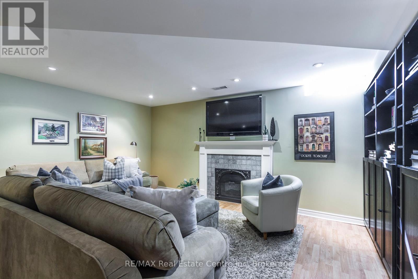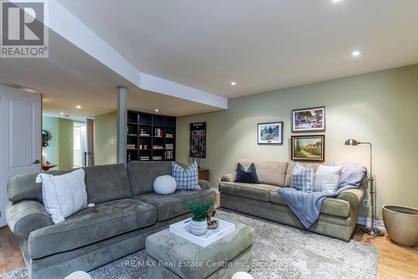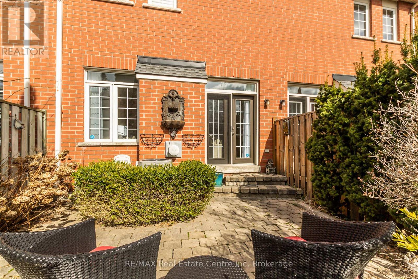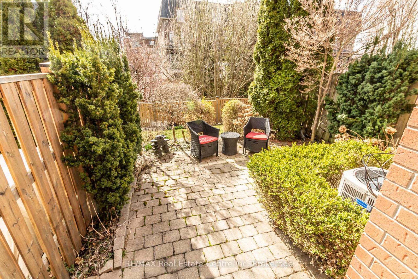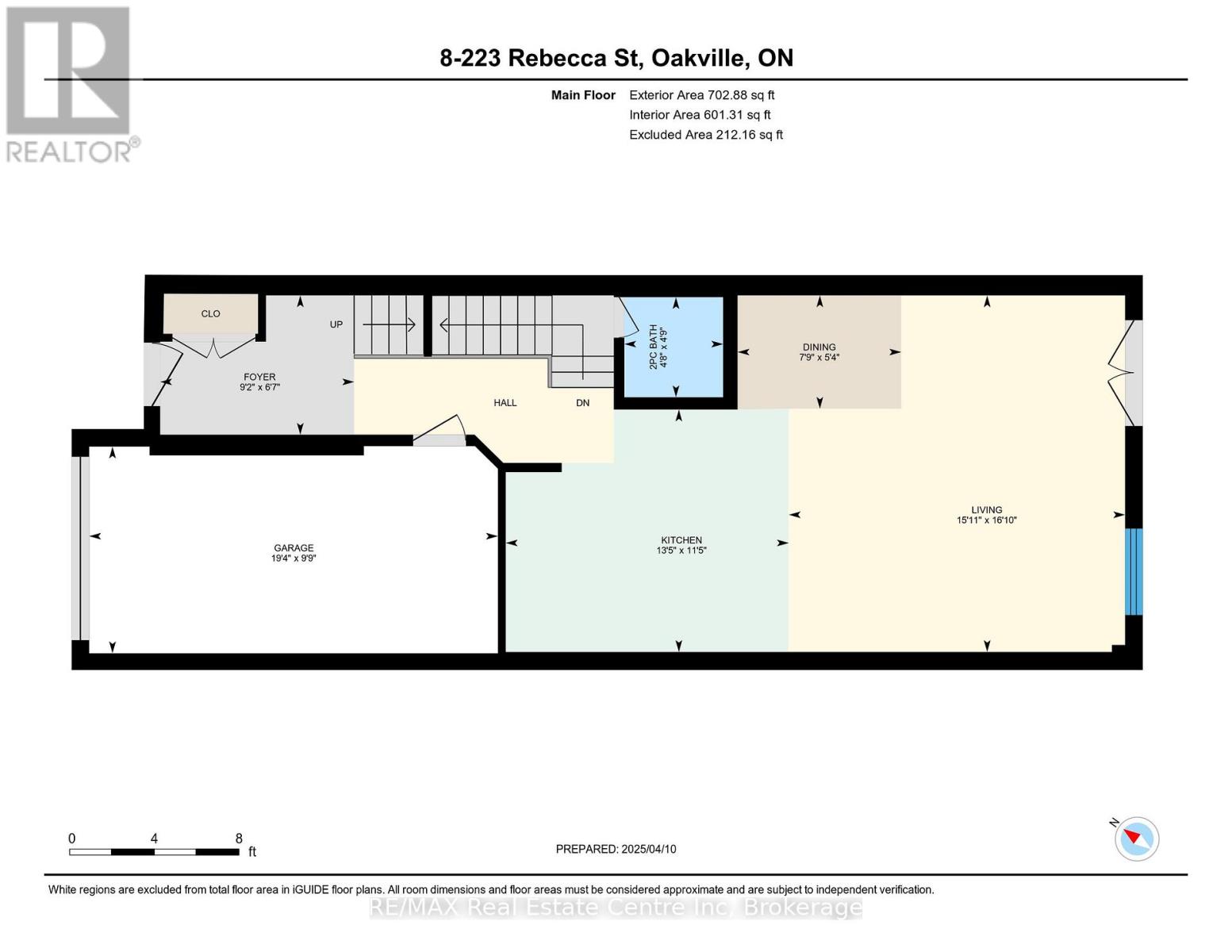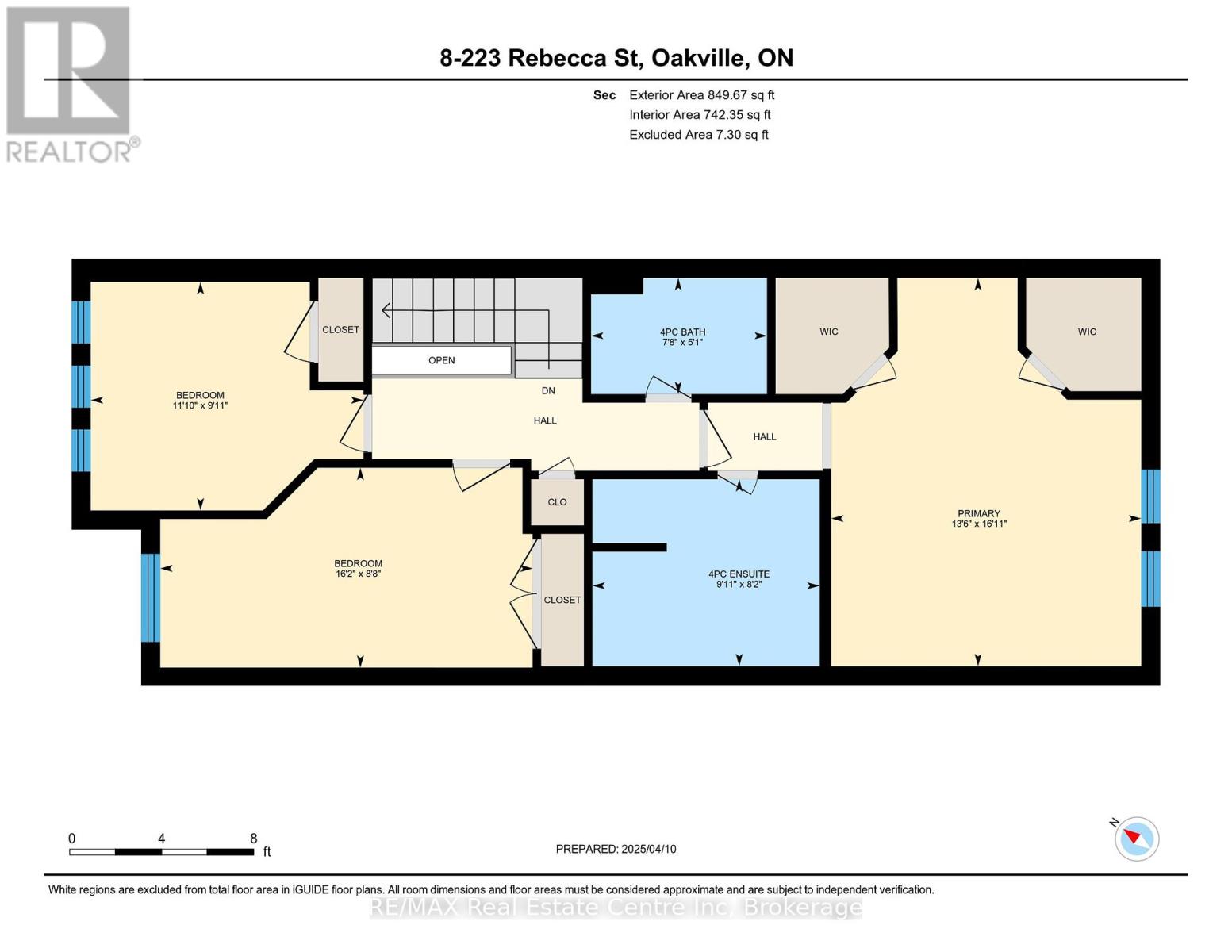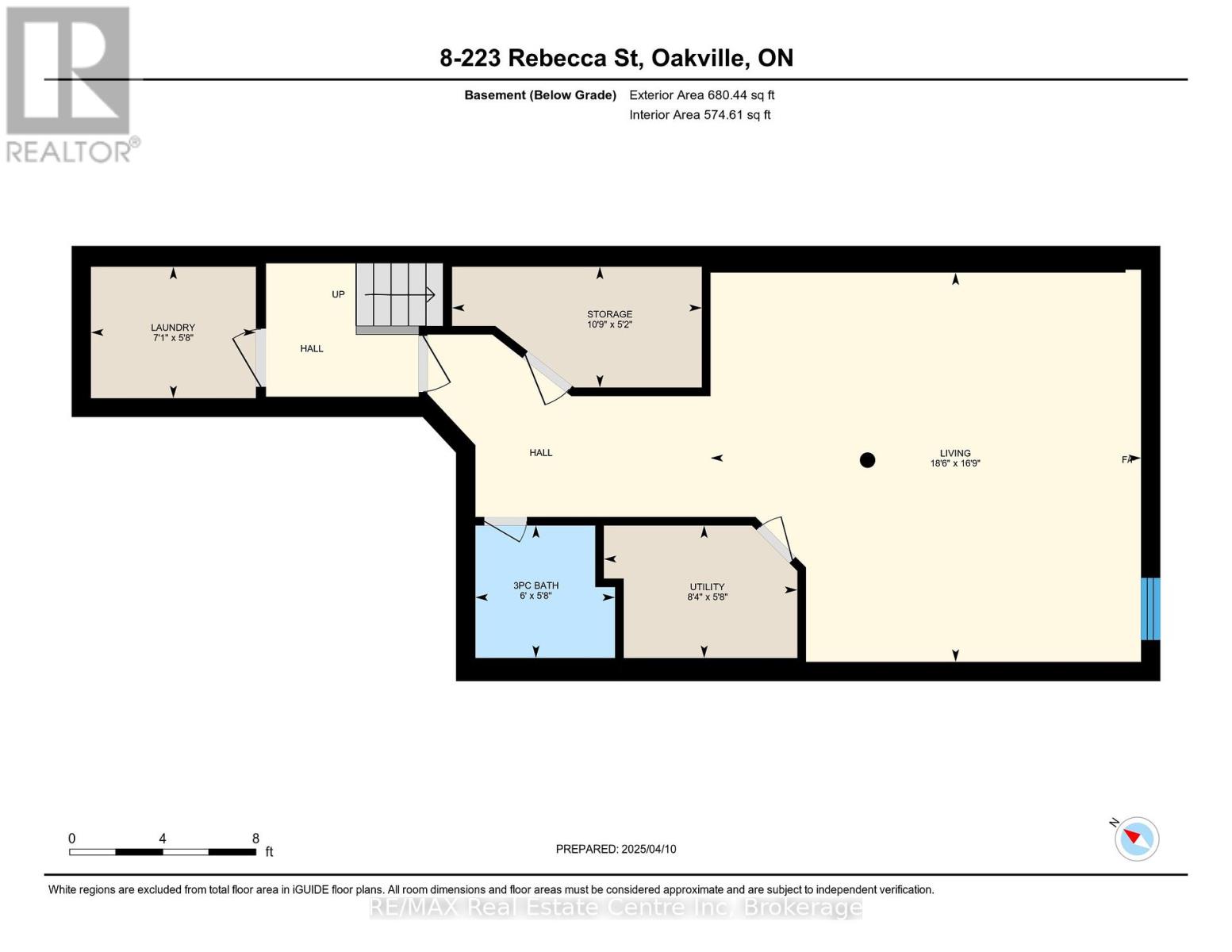8 - 223 Rebecca Street Oakville, Ontario L6K 3Y2
$1,400,000Maintenance, Insurance, Parking
$571.79 Monthly
Maintenance, Insurance, Parking
$571.79 MonthlyExquisite 3 bedroom open concept townhouse in the exclusive Barclay Square. This home features a beautifully renovated kitchen with stainless steel appliances and hardwood floors that flow perfectly into the bright and spacious living room. Other features include California shutters, two fireplaces, Primary Bedroom with luxurious ensuite, professionally finished basement with over 25 ft of built in cupboards and much more. Located close to downtown Oakville, schools, shopping and all amenities. This community offers easy access to everything you need. Don't miss your opportunity to experience the perfect blend of convenience, luxury and community! (id:42776)
Property Details
| MLS® Number | W12087407 |
| Property Type | Single Family |
| Community Name | 1002 - CO Central |
| Community Features | Pet Restrictions |
| Parking Space Total | 2 |
Building
| Bathroom Total | 4 |
| Bedrooms Above Ground | 3 |
| Bedrooms Total | 3 |
| Age | 16 To 30 Years |
| Appliances | Central Vacuum, Dishwasher, Dryer, Microwave, Stove, Washer, Refrigerator |
| Basement Development | Finished |
| Basement Type | Full (finished) |
| Cooling Type | Central Air Conditioning |
| Exterior Finish | Brick |
| Fireplace Present | Yes |
| Fireplace Total | 2 |
| Half Bath Total | 1 |
| Heating Fuel | Natural Gas |
| Heating Type | Forced Air |
| Stories Total | 2 |
| Size Interior | 1,400 - 1,599 Ft2 |
| Type | Row / Townhouse |
Parking
| Attached Garage | |
| Garage |
Land
| Acreage | No |
Rooms
| Level | Type | Length | Width | Dimensions |
|---|---|---|---|---|
| Second Level | Primary Bedroom | 5.14 m | 4.11 m | 5.14 m x 4.11 m |
| Second Level | Bedroom | 3.03 m | 3 m | 3.03 m x 3 m |
| Second Level | Bedroom | 2.65 m | 4.93 m | 2.65 m x 4.93 m |
| Basement | Laundry Room | 1.72 m | 2.16 m | 1.72 m x 2.16 m |
| Basement | Living Room | 5.1 m | 5.64 m | 5.1 m x 5.64 m |
| Basement | Utility Room | 1.73 m | 2.53 m | 1.73 m x 2.53 m |
| Basement | Other | 1.58 m | 3.27 m | 1.58 m x 3.27 m |
| Main Level | Living Room | 5.14 m | 4.85 m | 5.14 m x 4.85 m |
| Main Level | Kitchen | 3.49 m | 4.08 m | 3.49 m x 4.08 m |
| Main Level | Dining Room | 1.44 m | 1.42 m | 1.44 m x 1.42 m |
| Main Level | Foyer | 2.01 m | 2.79 m | 2.01 m x 2.79 m |
https://www.realtor.ca/real-estate/28178110/8-223-rebecca-street-oakville-co-central-1002-co-central

238 Speedvale Avenue West
Guelph, Ontario N1H 1C4
(519) 836-6365
(519) 836-7975
www.remaxcentre.ca/
Contact Us
Contact us for more information

