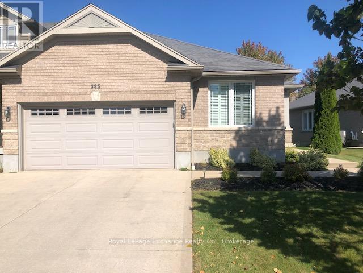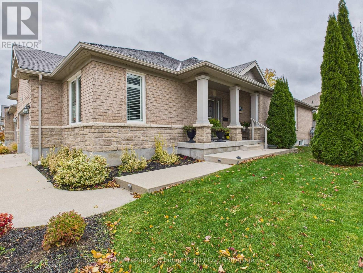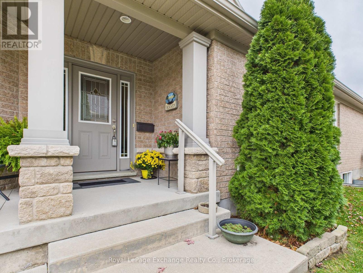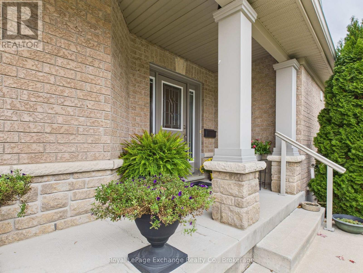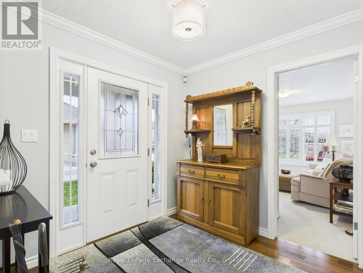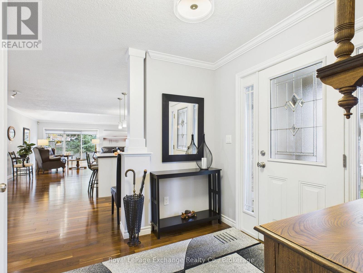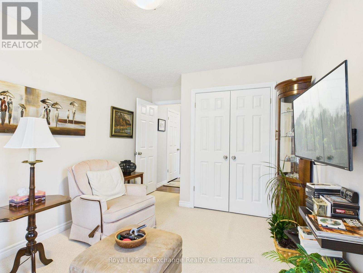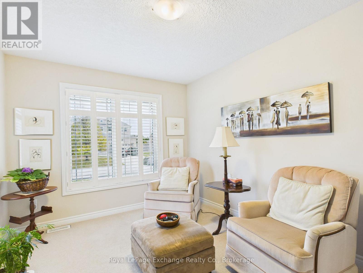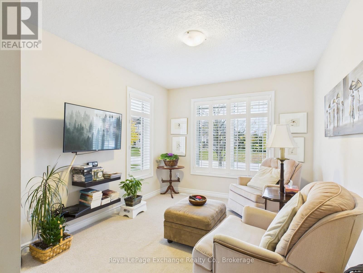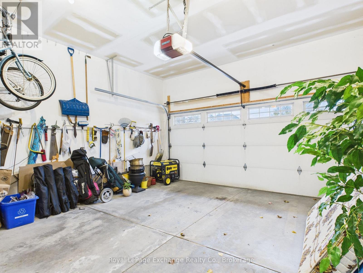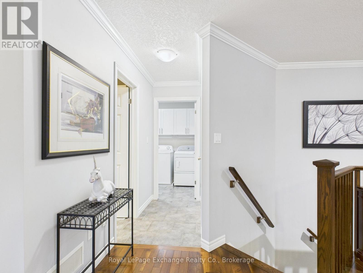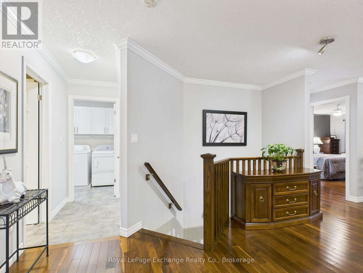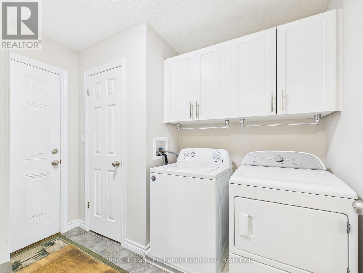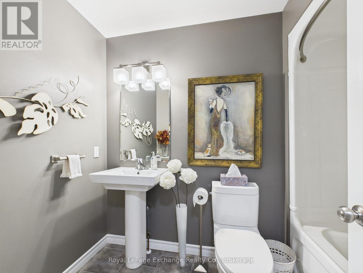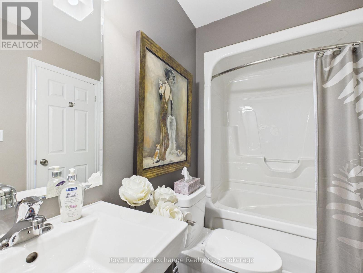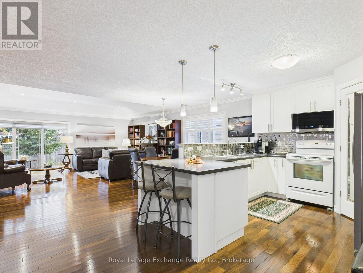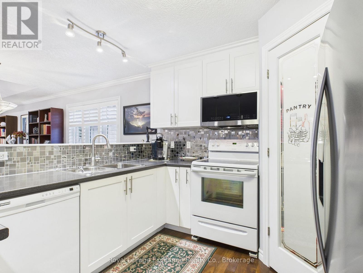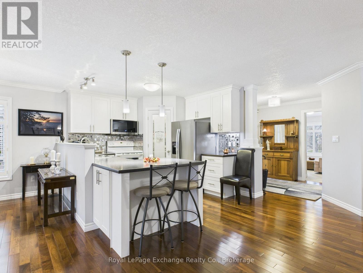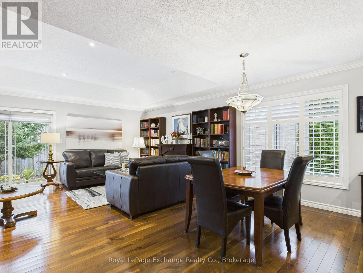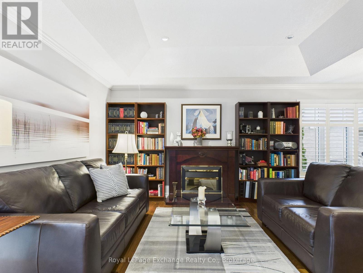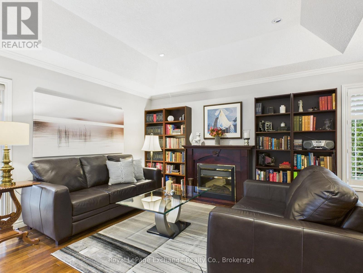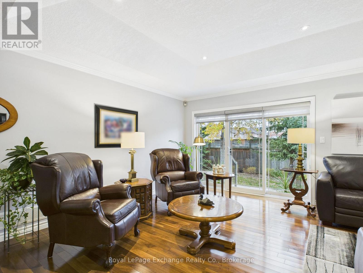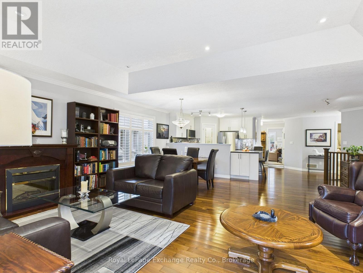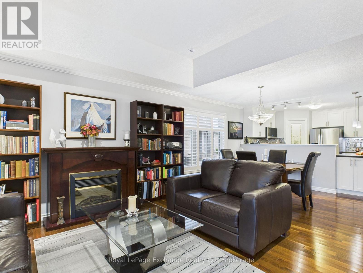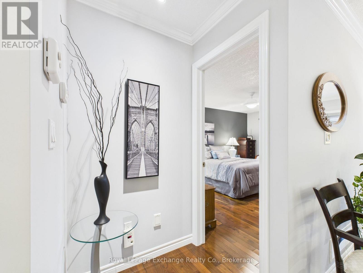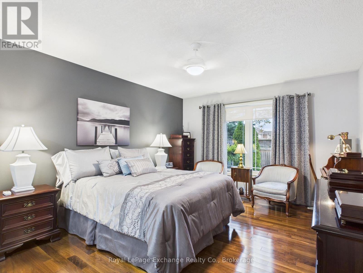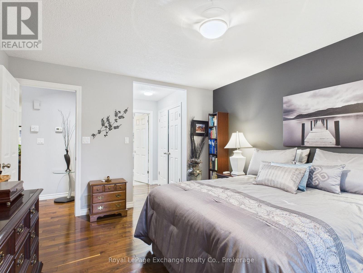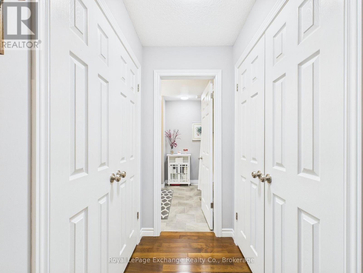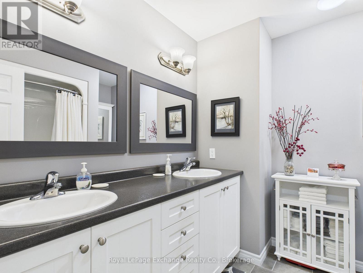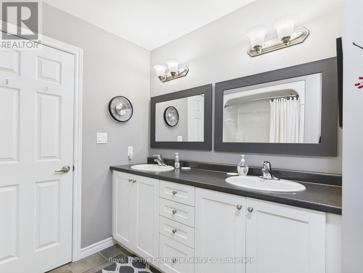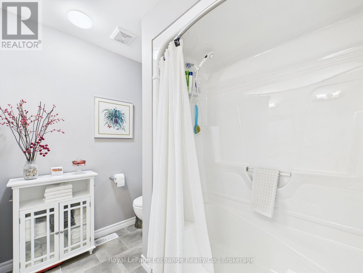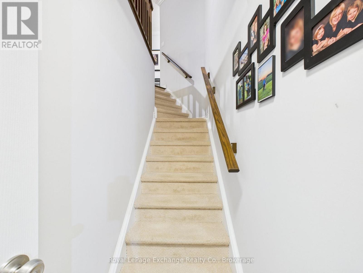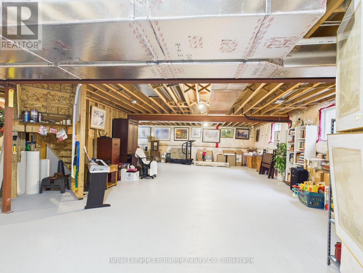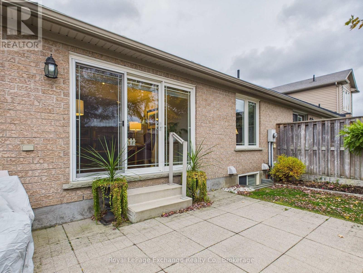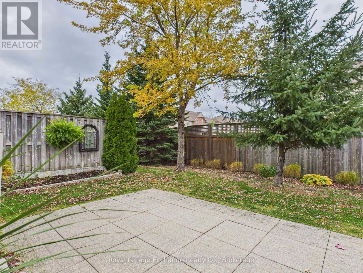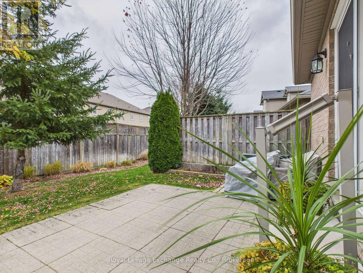8 - 395 Joseph Street W Saugeen Shores, Ontario N0H 2C2
$659,000Maintenance,
$510 Monthly
Maintenance,
$510 MonthlyExceptional quality and open space living can be yours in this beautifully appointed 2 bedroom condominium with full basement. Designed for entertaining, this home features rich walnut flooring and open concept kitchen, living and dining room space. The galley kitchen overlooks the dining and living area and has a walk in pantry for all your cooking needs. Enjoy the living room with tray ceiling and relax on the beautifully landscaped private rear patio. The front bedroom is currently a tv/den room flooded with natural light from the south facing windows complete with California shutters. The spacious master bedroom has his and hers closets as you enter the lovely 5pc ensuite. The unfinished basement has had a large storage closet built and the rest can be designed to fit your needs. Complete with a double car garage and private double concrete driveway, this perfectly located home can by your oasis for care free living! (id:42776)
Property Details
| MLS® Number | X12550650 |
| Property Type | Single Family |
| Community Name | Saugeen Shores |
| Community Features | Pets Allowed With Restrictions |
| Equipment Type | Water Heater - Gas, Water Heater |
| Features | Level |
| Parking Space Total | 4 |
| Rental Equipment Type | Water Heater - Gas, Water Heater |
| Structure | Porch |
| View Type | City View |
Building
| Bathroom Total | 2 |
| Bedrooms Above Ground | 2 |
| Bedrooms Total | 2 |
| Age | 11 To 15 Years |
| Appliances | Garage Door Opener Remote(s), Water Meter, Dryer, Microwave, Stove, Washer, Refrigerator |
| Architectural Style | Bungalow |
| Basement Type | Full |
| Cooling Type | Central Air Conditioning, Air Exchanger |
| Exterior Finish | Brick |
| Flooring Type | Hardwood, Carpeted, Concrete, Ceramic |
| Foundation Type | Concrete |
| Heating Fuel | Natural Gas |
| Heating Type | Forced Air |
| Stories Total | 1 |
| Size Interior | 1,400 - 1,599 Ft2 |
| Type | Row / Townhouse |
Parking
| Garage |
Land
| Acreage | No |
| Landscape Features | Landscaped |
| Zoning Description | Dh |
Rooms
| Level | Type | Length | Width | Dimensions |
|---|---|---|---|---|
| Basement | Other | 5.3 m | 2.46 m | 5.3 m x 2.46 m |
| Basement | Great Room | 11.88 m | 9.75 m | 11.88 m x 9.75 m |
| Main Level | Foyer | 2.56 m | 2.4 m | 2.56 m x 2.4 m |
| Main Level | Bedroom | 2.95 m | 4.3 m | 2.95 m x 4.3 m |
| Main Level | Kitchen | 3.26 m | 3.5 m | 3.26 m x 3.5 m |
| Main Level | Bathroom | 1.92 m | 1.73 m | 1.92 m x 1.73 m |
| Main Level | Laundry Room | 2.86 m | 1.88 m | 2.86 m x 1.88 m |
| Main Level | Dining Room | 3.44 m | 2.8 m | 3.44 m x 2.8 m |
| Main Level | Living Room | 6.06 m | 3.68 m | 6.06 m x 3.68 m |
| Main Level | Primary Bedroom | 4.69 m | 3.65 m | 4.69 m x 3.65 m |
| Main Level | Bathroom | 2.65 m | 2.56 m | 2.65 m x 2.56 m |
https://www.realtor.ca/real-estate/29109420/8-395-joseph-street-w-saugeen-shores-saugeen-shores

680 Goderich St
Port Elgin, Ontario N0G 2C0
(519) 832-3080
www.royallepageexchange.com/
Contact Us
Contact us for more information

